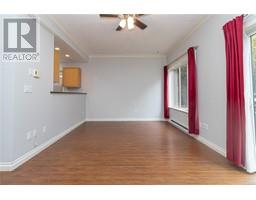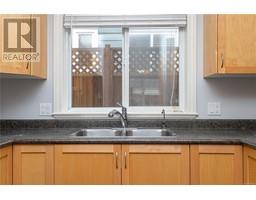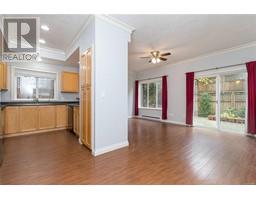969 Huckleberry Terr Langford, British Columbia V9C 0A7
$779,900Maintenance,
$238 Monthly
Maintenance,
$238 MonthlyOpen House Sunday Oct 27th 11-12:30. Welcome to this charming 3 bedroom ,3 bath home in a Prime location. Inside you will find a freshly painted interior and an open floor plan that seamlessly connects all the living spaces. The spacious living room features a electric fireplace and lots of natural lighting. The kitchen is both functional and stylish boasting a pantry with roll out drawers and an abundance of storage. Upstairs you will find 3 good size bedrooms as well as 2 full bathrooms. The private, south facing, fenced yard is ideal for a safe play area for kids and pets. Perfectly positioned on a quiet dead end street and steps away from an elementary school, this home combines comfort, convenience and charm making it and ideal choice for families or anyone looking for a tranquil lifestyle (id:46227)
Property Details
| MLS® Number | 978688 |
| Property Type | Single Family |
| Neigbourhood | Happy Valley |
| Community Features | Pets Allowed With Restrictions, Family Oriented |
| Features | Cul-de-sac, Level Lot, Private Setting, Other, Rectangular |
| Parking Space Total | 2 |
| Plan | Vis6040 |
| Structure | Patio(s) |
Building
| Bathroom Total | 3 |
| Bedrooms Total | 3 |
| Architectural Style | Westcoast |
| Constructed Date | 2006 |
| Cooling Type | None |
| Fireplace Present | Yes |
| Fireplace Total | 1 |
| Heating Fuel | Electric, Natural Gas |
| Heating Type | Baseboard Heaters |
| Size Interior | 1536 Sqft |
| Total Finished Area | 1349 Sqft |
| Type | House |
Land
| Acreage | No |
| Size Irregular | 2300 |
| Size Total | 2300 Sqft |
| Size Total Text | 2300 Sqft |
| Zoning Type | Residential |
Rooms
| Level | Type | Length | Width | Dimensions |
|---|---|---|---|---|
| Second Level | Bathroom | 4-Piece | ||
| Second Level | Ensuite | 4-Piece | ||
| Second Level | Laundry Room | 4'10 x 5'0 | ||
| Second Level | Bedroom | 9'11 x 10'6 | ||
| Second Level | Bedroom | 10'4 x 9'10 | ||
| Second Level | Primary Bedroom | 10'11 x 12'11 | ||
| Main Level | Patio | 20'2 x 12'9 | ||
| Main Level | Bathroom | 2-Piece | ||
| Main Level | Kitchen | 9'11 x 9'8 | ||
| Main Level | Dining Room | 9'2 x 8'5 | ||
| Main Level | Living Room | 18'11 x 10'11 | ||
| Main Level | Entrance | 9'6 x 8'5 |
https://www.realtor.ca/real-estate/27546252/969-huckleberry-terr-langford-happy-valley
























































