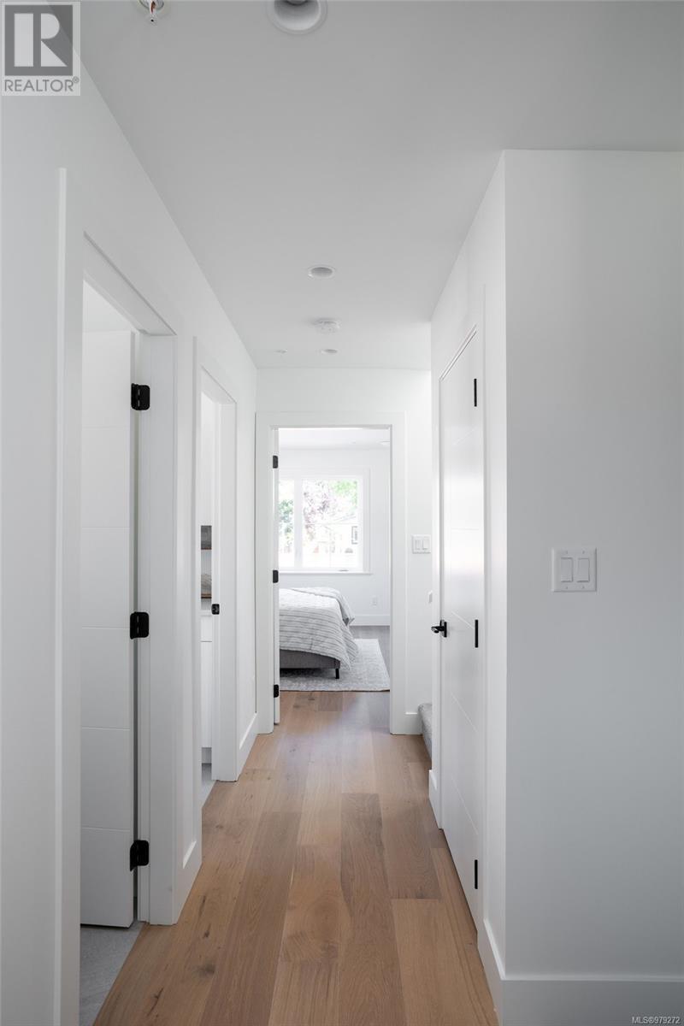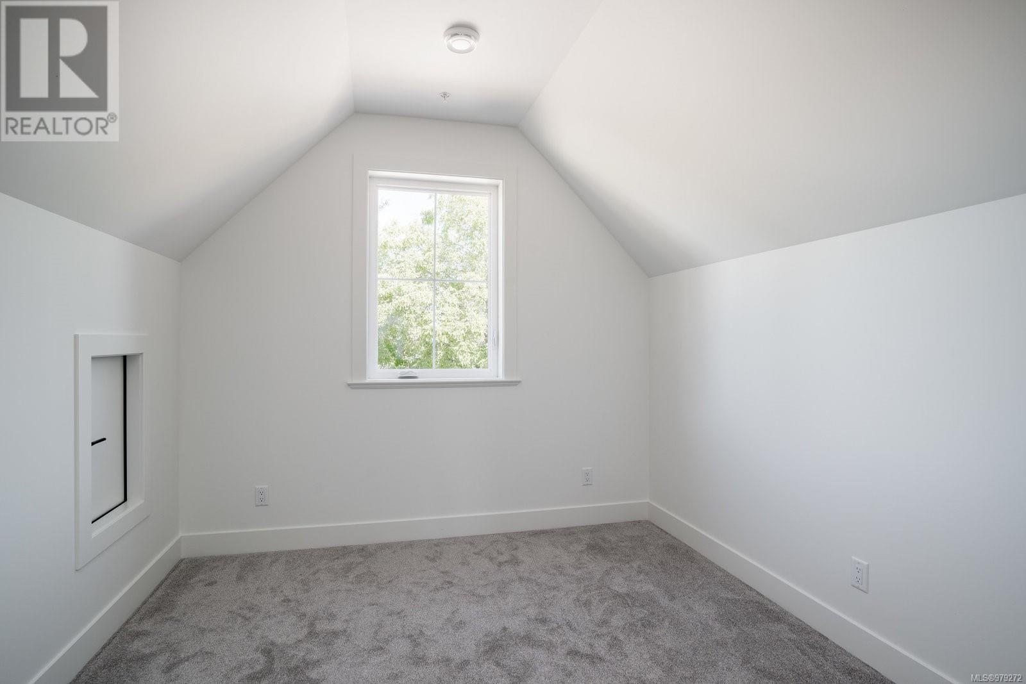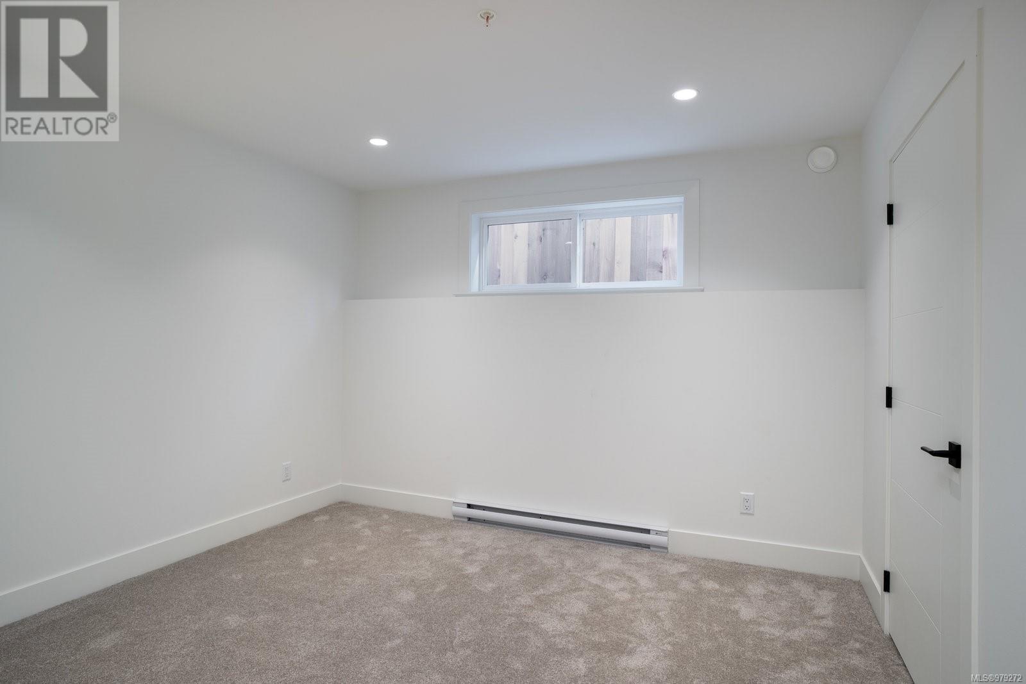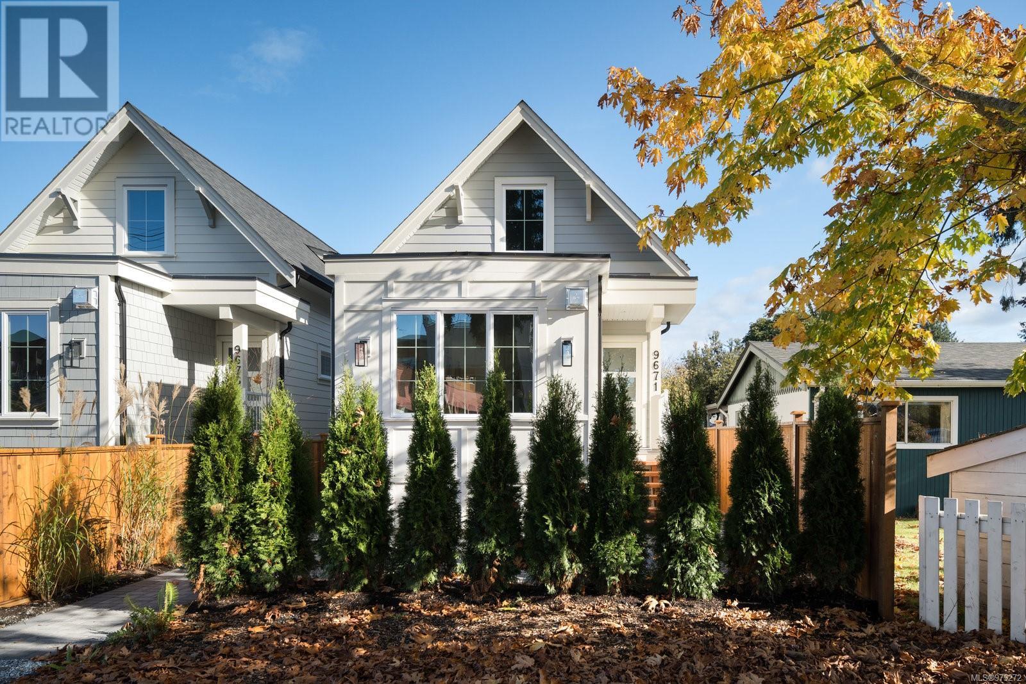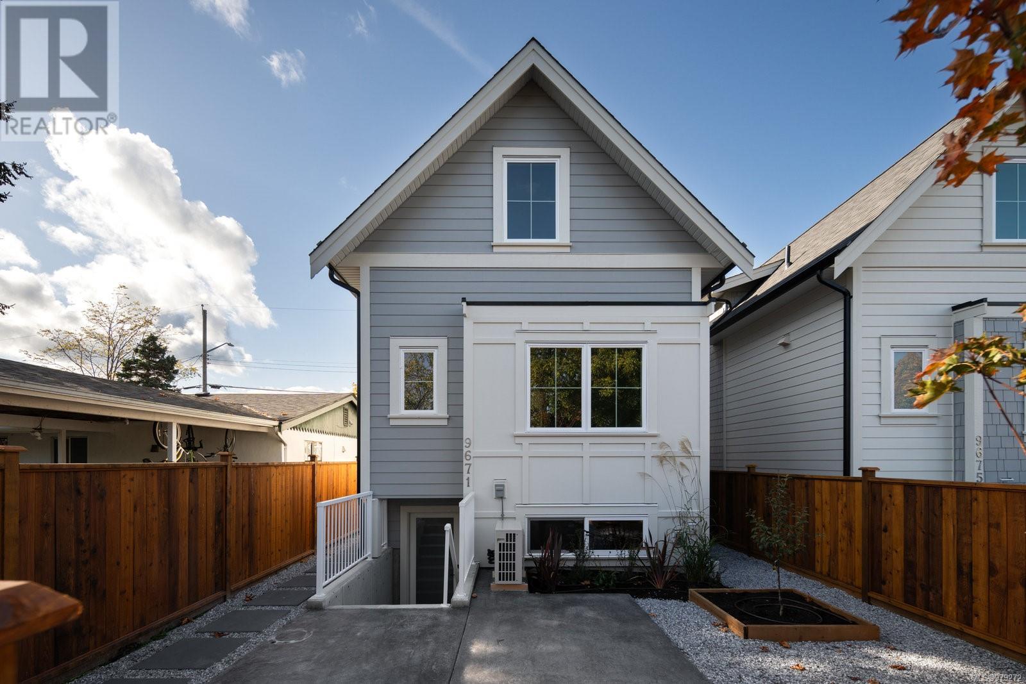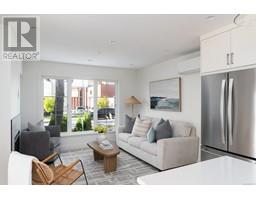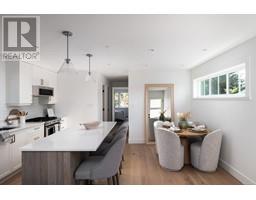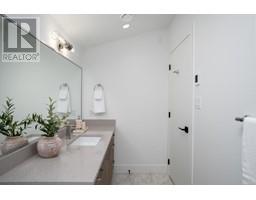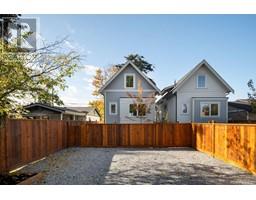5 Bedroom
4 Bathroom
2127 sqft
Fireplace
Air Conditioned, Fully Air Conditioned
Forced Air, Heat Pump
$1,250,000
This stunning brand-new, 5-bedroom, 4-bath residence boasts 2,127 sq.ft. of beautifully designed living space. The versatile lower level includes a 2-bed, 1-bath LEGAL suite with a separate entrance—perfect for rental income, air bnb or multigenerational living. The ideally situated main-floor primary suite features a spacious walk-in closet and a spa-like en-suite for ultimate relaxation. The gourmet kitchen is a chef's delight, showcasing elegant shaker cabinets, quartz countertops, and premium SS appliances. Upstairs, two additional bedrooms offer vaulted ceilings, ample storage and a full bathroom. Enjoy modern conveniences such as a gas fireplace, engineered hardwood flooring, and an energy-efficient heat pump with AC. Step outside to a fully fenced, professionally landscaped yard, complete with a gas BBQ hookup—ideal for entertaining! Located just steps away from shopping, dining, and the scenic waterfront, this home perfectly captures the essence of Sidney by the Sea living. (id:46227)
Property Details
|
MLS® Number
|
979272 |
|
Property Type
|
Single Family |
|
Neigbourhood
|
Sidney South-East |
|
Features
|
Other |
|
Parking Space Total
|
3 |
Building
|
Bathroom Total
|
4 |
|
Bedrooms Total
|
5 |
|
Constructed Date
|
2024 |
|
Cooling Type
|
Air Conditioned, Fully Air Conditioned |
|
Fireplace Present
|
Yes |
|
Fireplace Total
|
1 |
|
Heating Fuel
|
Electric, Natural Gas, Other |
|
Heating Type
|
Forced Air, Heat Pump |
|
Size Interior
|
2127 Sqft |
|
Total Finished Area
|
2127 Sqft |
|
Type
|
House |
Land
|
Acreage
|
No |
|
Size Irregular
|
2748 |
|
Size Total
|
2748 Sqft |
|
Size Total Text
|
2748 Sqft |
|
Zoning Type
|
Residential |
Rooms
| Level |
Type |
Length |
Width |
Dimensions |
|
Second Level |
Bedroom |
10 ft |
13 ft |
10 ft x 13 ft |
|
Second Level |
Bathroom |
|
|
3-Piece |
|
Second Level |
Bedroom |
10 ft |
15 ft |
10 ft x 15 ft |
|
Lower Level |
Bathroom |
|
|
4-Piece |
|
Lower Level |
Bedroom |
12 ft |
10 ft |
12 ft x 10 ft |
|
Lower Level |
Bedroom |
12 ft |
11 ft |
12 ft x 11 ft |
|
Lower Level |
Kitchen |
11 ft |
8 ft |
11 ft x 8 ft |
|
Lower Level |
Living Room |
10 ft |
17 ft |
10 ft x 17 ft |
|
Lower Level |
Entrance |
5 ft |
4 ft |
5 ft x 4 ft |
|
Main Level |
Bathroom |
|
|
4-Piece |
|
Main Level |
Primary Bedroom |
11 ft |
14 ft |
11 ft x 14 ft |
|
Main Level |
Laundry Room |
5 ft |
6 ft |
5 ft x 6 ft |
|
Main Level |
Bathroom |
|
|
2-Piece |
|
Main Level |
Kitchen |
8 ft |
14 ft |
8 ft x 14 ft |
|
Main Level |
Dining Room |
8 ft |
11 ft |
8 ft x 11 ft |
|
Main Level |
Living Room |
12 ft |
10 ft |
12 ft x 10 ft |
|
Main Level |
Entrance |
4 ft |
4 ft |
4 ft x 4 ft |
https://www.realtor.ca/real-estate/27596371/9671-eighth-st-sidney-sidney-south-east



















