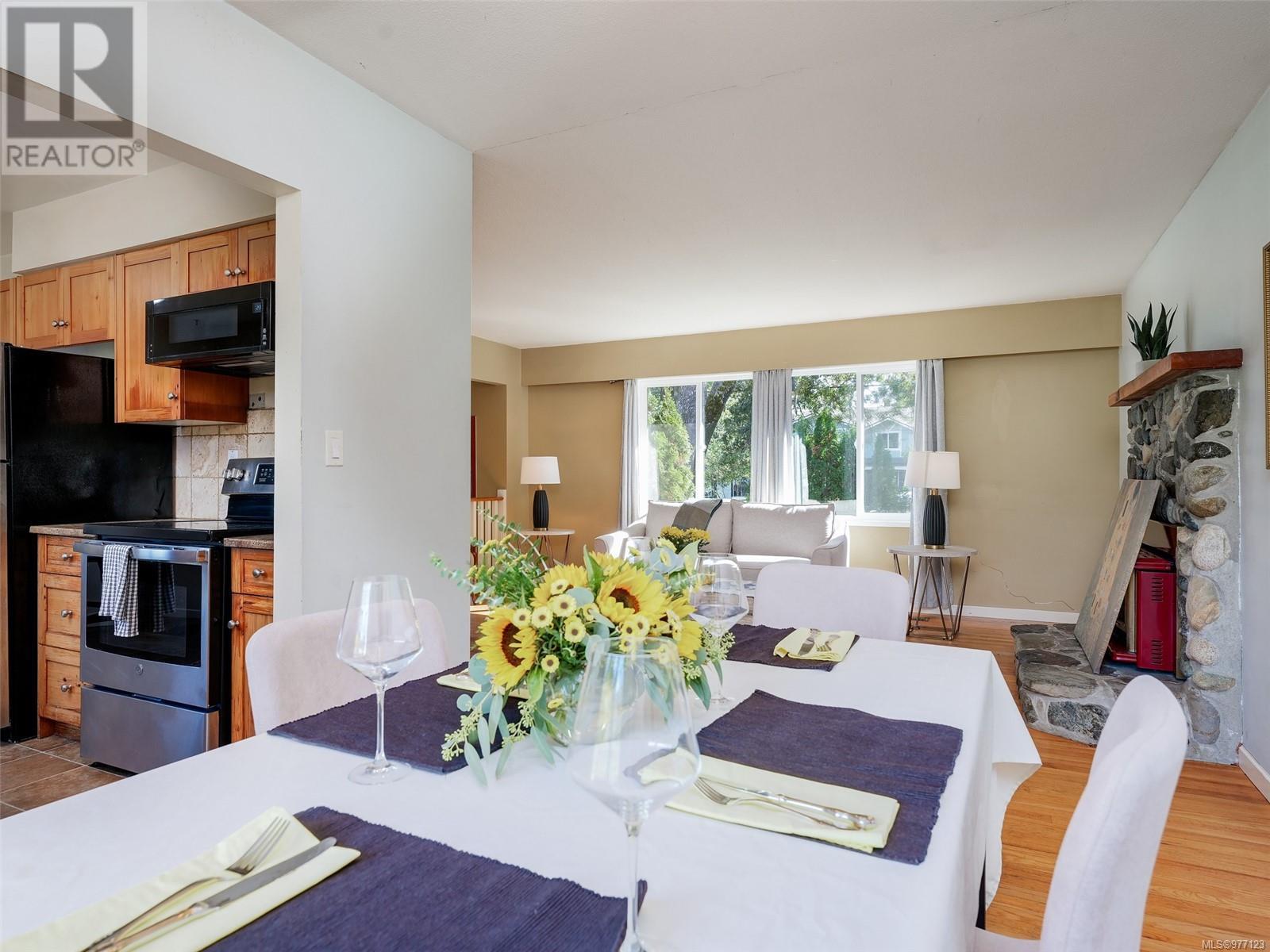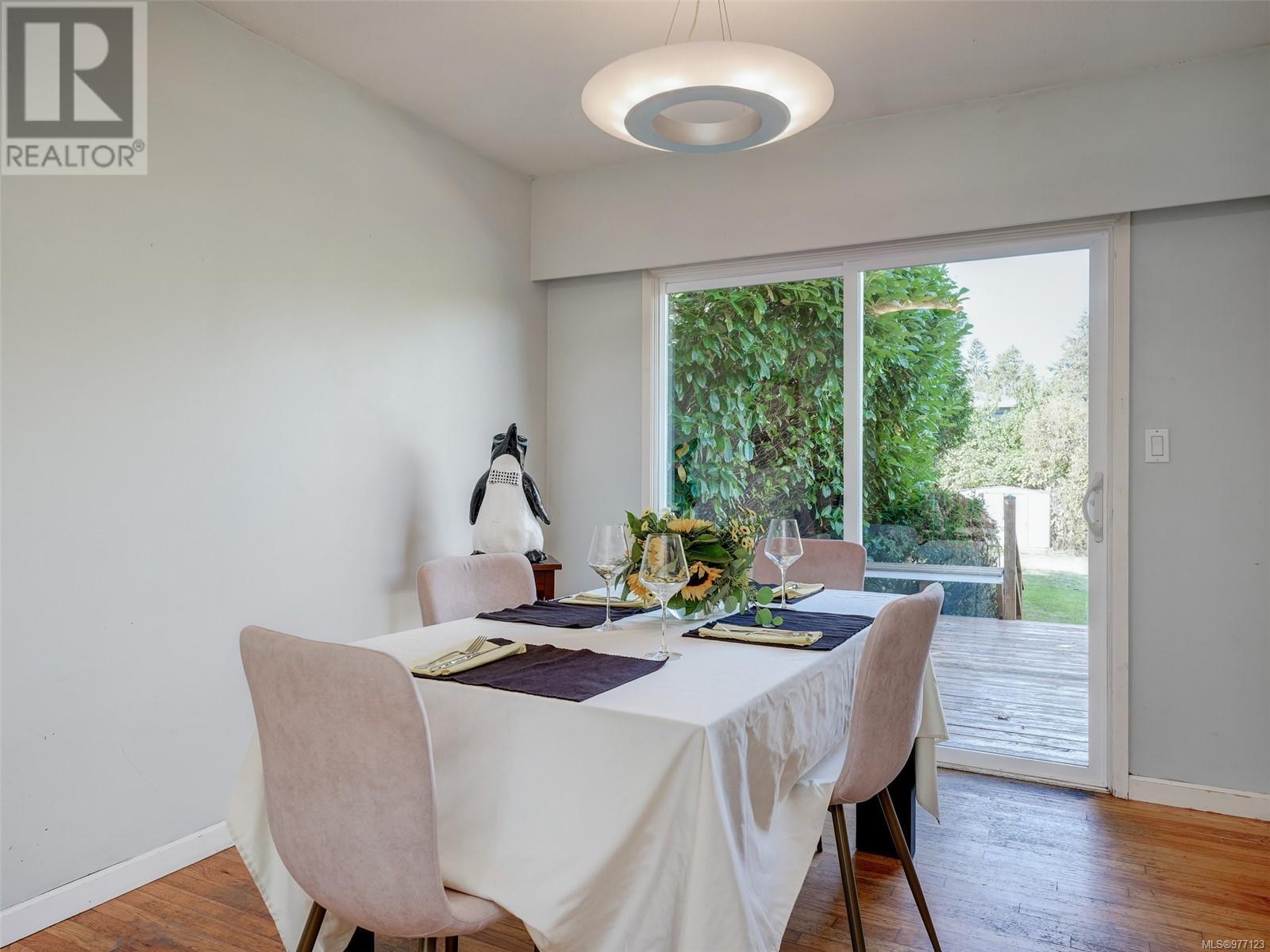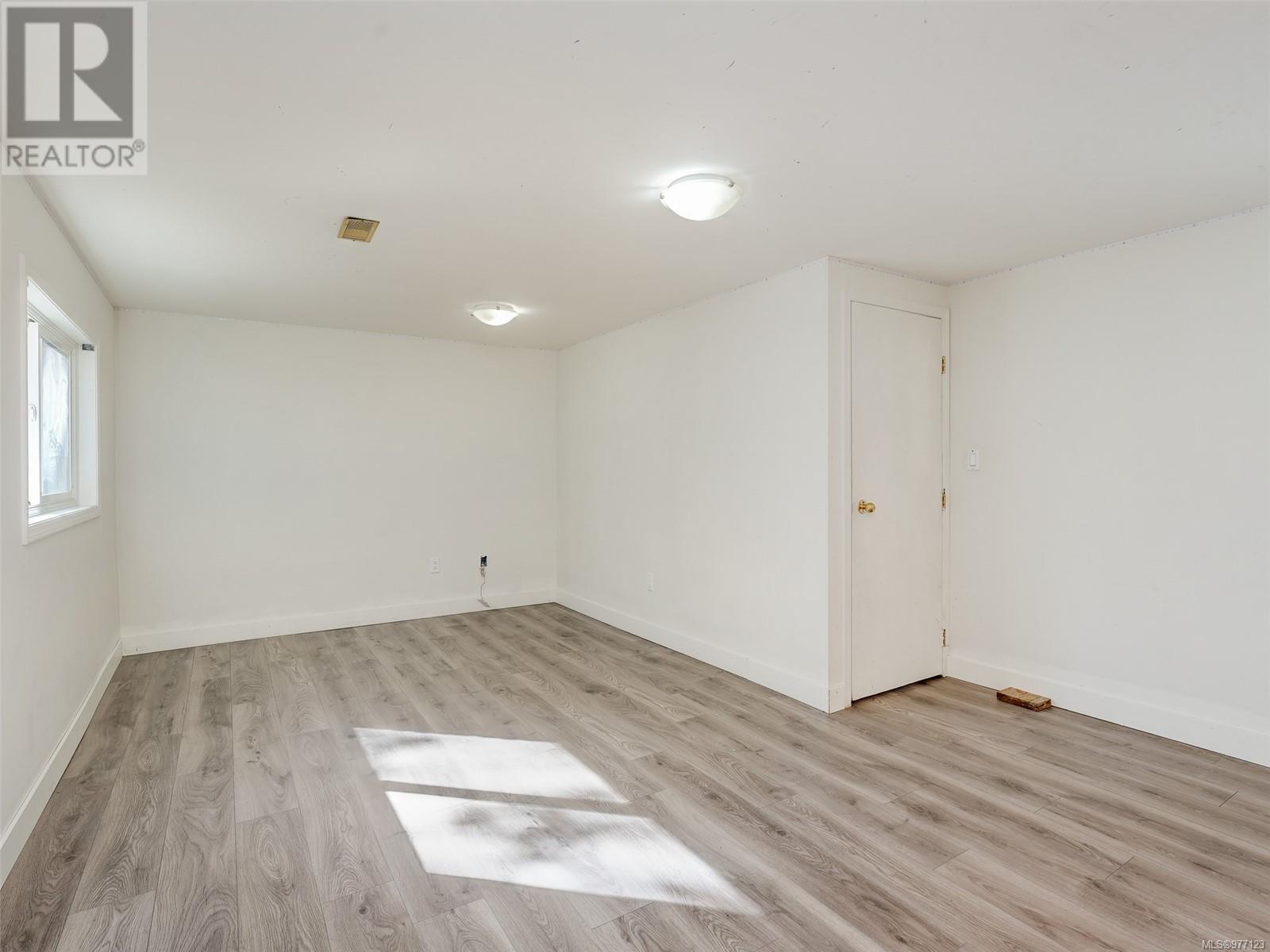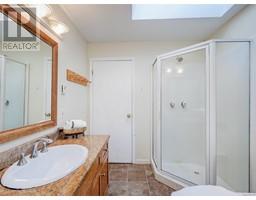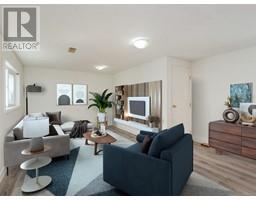3 Bedroom
2 Bathroom
1736 sqft
Westcoast
Fireplace
Fully Air Conditioned
Forced Air
$1,095,000
OPEN HOUSE NOV 2 & 3 1-3 PM Discover the potential in this solid home located in the highly sought-after Lakehill area, close to schools, shopping, public transit. This home requires considerable updating but is an excellent opportunity to build some sweat equity. The upper level boasts 3 spacious bedrooms & 4-piece bath. On the main floor, you'll find a welcoming foyer, a large living room w/ a cozy fireplace, oak floors & dining rm that opens to a bright, expansive deck—perfect for morning coffee or outdoor entertaining. The kitchen includes a breakfast nook that overlooks the deck and the backyard. The lower level enhances the home’s versatility, offering a rec room (or potential 4th bedroom), a 3-piece bath, and a large laundry room with ample storage space. Additional features include a single garage, a detached workshop, and a huge, fully fenced northwest-facing backyard, bathed in sunlight—ideal for gardening, family gatherings, and providing a safe space for children and pets. (id:46227)
Property Details
|
MLS® Number
|
977123 |
|
Property Type
|
Single Family |
|
Neigbourhood
|
Lake Hill |
|
Features
|
Curb & Gutter, Level Lot, Private Setting, Irregular Lot Size |
|
Parking Space Total
|
2 |
|
Plan
|
18518 |
Building
|
Bathroom Total
|
2 |
|
Bedrooms Total
|
3 |
|
Architectural Style
|
Westcoast |
|
Constructed Date
|
1966 |
|
Cooling Type
|
Fully Air Conditioned |
|
Fireplace Present
|
Yes |
|
Fireplace Total
|
1 |
|
Heating Fuel
|
Oil, Electric |
|
Heating Type
|
Forced Air |
|
Size Interior
|
1736 Sqft |
|
Total Finished Area
|
1736 Sqft |
|
Type
|
House |
Land
|
Acreage
|
No |
|
Size Irregular
|
10740 |
|
Size Total
|
10740 Sqft |
|
Size Total Text
|
10740 Sqft |
|
Zoning Type
|
Residential |
Rooms
| Level |
Type |
Length |
Width |
Dimensions |
|
Second Level |
Bathroom |
|
|
9'10 x 7'4 |
|
Second Level |
Bedroom |
|
|
10'1 x 9'10 |
|
Second Level |
Bedroom |
|
|
10'10 x 10'0 |
|
Second Level |
Primary Bedroom |
|
|
13'4 x 10'0 |
|
Lower Level |
Bathroom |
|
|
7'7 x 5'11 |
|
Lower Level |
Family Room |
|
|
19'7 x 9'11 |
|
Lower Level |
Laundry Room |
|
|
13'9 x 13'5 |
|
Lower Level |
Other |
|
|
23'1 x 21'9 |
|
Main Level |
Eating Area |
|
|
9'4 x 5'9 |
|
Main Level |
Kitchen |
|
|
9'4 x 7'10 |
|
Main Level |
Dining Room |
|
|
9'9 x 9'2 |
|
Main Level |
Living Room |
|
|
17'3 x 13'3 |
|
Main Level |
Entrance |
|
|
5'8 x 4'1 |
https://www.realtor.ca/real-estate/27502045/966-nicholson-st-saanich-lake-hill





