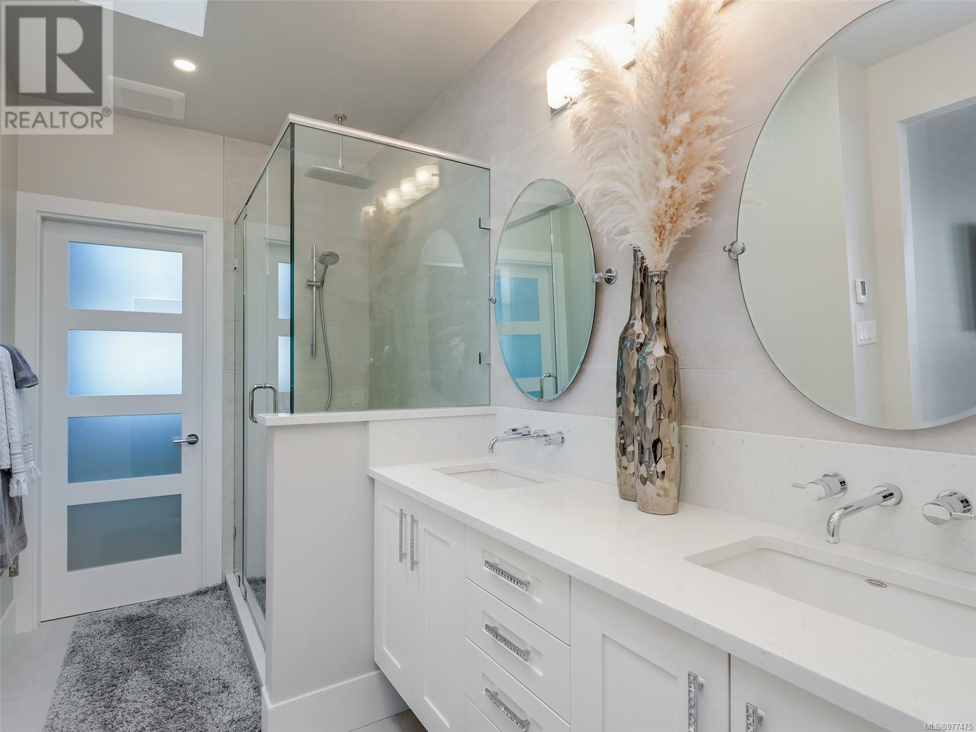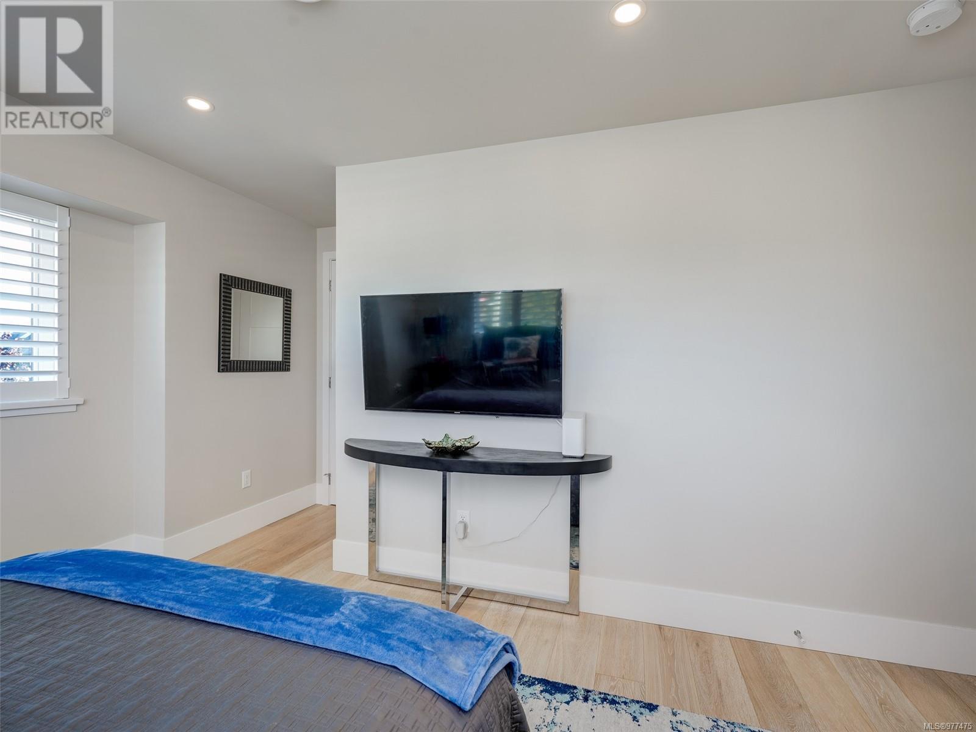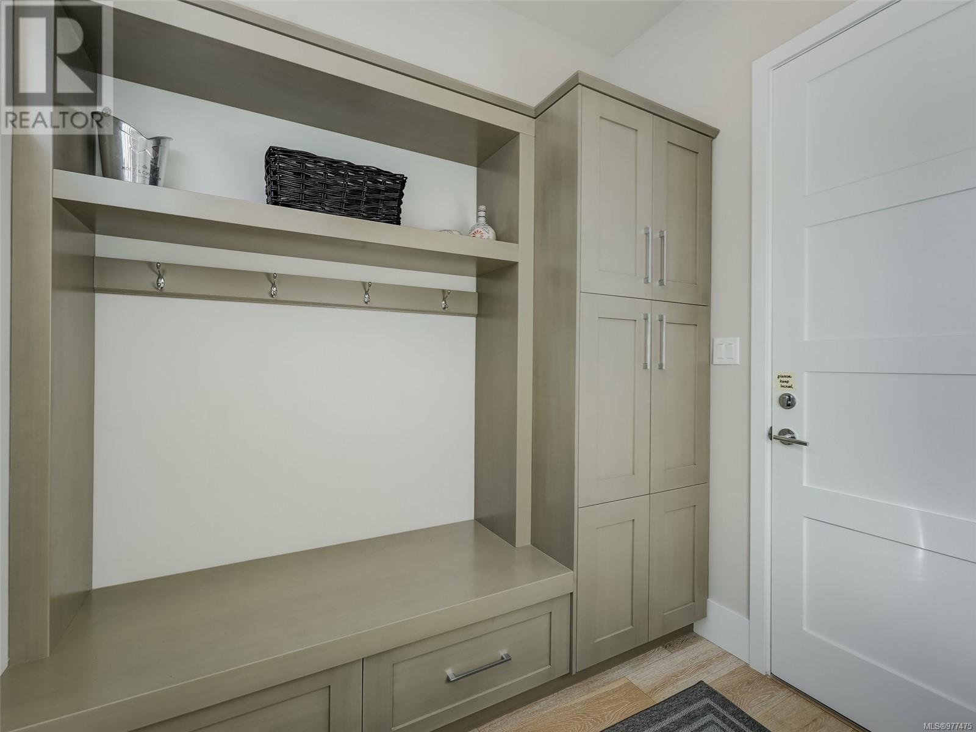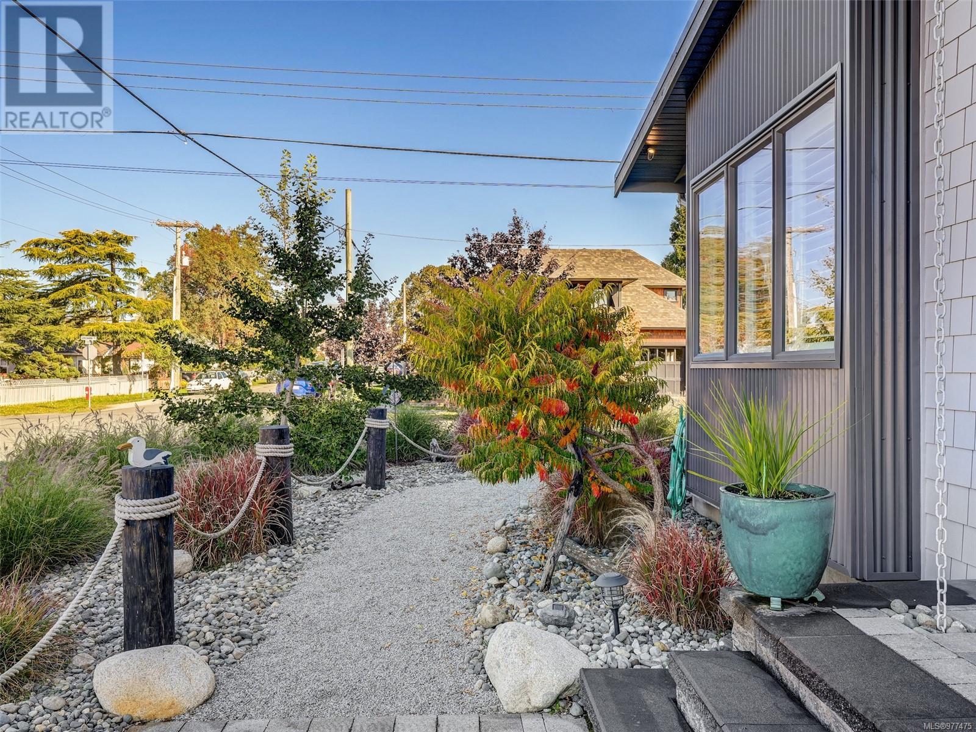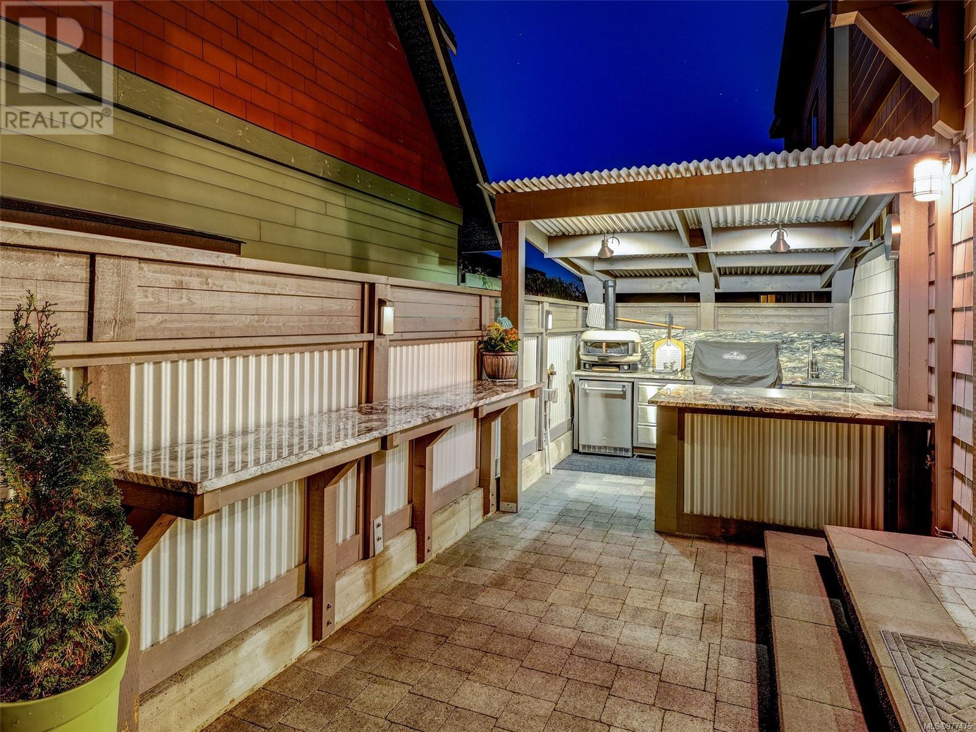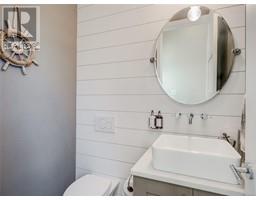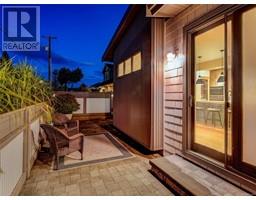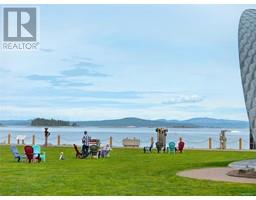2 Bedroom
3 Bathroom
1729 sqft
Westcoast
Fireplace
Air Conditioned, Central Air Conditioning
Forced Air, Heat Pump
$1,679,000
Centrally located just 3 blocks south of Beacon Ave / Vibrant Downtown Sidney. This 2019 Custom Built Home delivers the wow factor in spades. Inspired by Newport Beach with no expense spared, it shows like new and is ideal for those who like to entertain. Level Entry - main floor living with bedrooms / laundry up, Gourmet Island Kitchen + fully equipped outdoor kitchen, heat pump / air-conditioning, low maintenance lot, private / fully fenced 715 sq ft interlocking brick patio for outdoor living, metal roof, walk score of 82 and top of the line finishing inside and out. This special property is sure to impress the most discriminating buyers. (id:46227)
Property Details
|
MLS® Number
|
977475 |
|
Property Type
|
Single Family |
|
Neigbourhood
|
Sidney South-East |
|
Features
|
Central Location, Level Lot, Private Setting, Corner Site, Other, Marine Oriented |
|
Parking Space Total
|
2 |
|
Plan
|
Epp83830 |
|
Structure
|
Patio(s), Patio(s) |
|
View Type
|
Ocean View |
Building
|
Bathroom Total
|
3 |
|
Bedrooms Total
|
2 |
|
Architectural Style
|
Westcoast |
|
Constructed Date
|
2019 |
|
Cooling Type
|
Air Conditioned, Central Air Conditioning |
|
Fireplace Present
|
Yes |
|
Fireplace Total
|
1 |
|
Heating Fuel
|
Electric, Natural Gas, Other |
|
Heating Type
|
Forced Air, Heat Pump |
|
Size Interior
|
1729 Sqft |
|
Total Finished Area
|
1729 Sqft |
|
Type
|
House |
Land
|
Acreage
|
No |
|
Size Irregular
|
2801 |
|
Size Total
|
2801 Sqft |
|
Size Total Text
|
2801 Sqft |
|
Zoning Description
|
R1.3 |
|
Zoning Type
|
Residential |
Rooms
| Level |
Type |
Length |
Width |
Dimensions |
|
Second Level |
Ensuite |
|
|
4-Piece |
|
Second Level |
Primary Bedroom |
|
|
13'7 x 13'5 |
|
Second Level |
Balcony |
|
|
13'4 x 6'4 |
|
Second Level |
Bedroom |
|
|
11'1 x 11'7 |
|
Second Level |
Ensuite |
|
|
4-Piece |
|
Second Level |
Laundry Room |
9 ft |
5 ft |
9 ft x 5 ft |
|
Second Level |
Office |
|
|
9'6 x 7'1 |
|
Main Level |
Patio |
|
|
33'2 x 9'6 |
|
Main Level |
Patio |
|
|
16'5 x 9'7 |
|
Main Level |
Bathroom |
|
|
2-Piece |
|
Main Level |
Mud Room |
|
|
7'10 x 8'5 |
|
Main Level |
Kitchen |
|
|
12'10 x 9'0 |
|
Main Level |
Dining Room |
|
|
11'1 x 9'6 |
|
Main Level |
Living Room |
|
|
14'6 x 12'7 |
|
Main Level |
Entrance |
|
|
7'0 x 7'0 |
|
Additional Accommodation |
Kitchen |
5 ft |
4 ft |
5 ft x 4 ft |
|
Auxiliary Building |
Kitchen |
|
|
10'8 x 9'7 |
https://www.realtor.ca/real-estate/27485293/9647-third-st-sidney-sidney-south-east
















