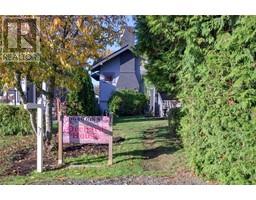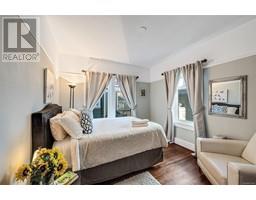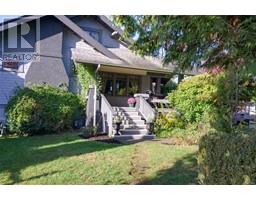5 Bedroom
5 Bathroom
3130 sqft
Character
Fireplace
None
Baseboard Heaters, Hot Water
$1,249,000
Timeless charm and character embrace you in this classic beauty! Located in the heart of Sidney, minutes from local shops and restaurants and just steps from parks and the ocean, is the historic Orchard House. Built in 1913, this 5-bed, 5-bath home exudes warmth and elegance with tasteful modern updates. The main floor offers a livingroom with 9' ceilings and a gas-burning fireplace, a dining room with leaded glass and superb wood detailing, a classic farmhouse-inspired kitchen with a gas range and oversized fridge plus an eating nook and pantry. There are two bedrooms, including the primary with a 2-pc ensuite, and a vintage-style main bathroom. The fine Craftsman woodwork and flooring continues upstairs with two more bedrooms (one with a 2-pc ensuite and no closet), a spacious 4-pc bathroom, and an exquisite cedar-walled sitting area with fireplace. Attic access provides storage and there is a lovely outdoor balcony on this level. A 1-bed, 1-bath suite and a large, unfinished laundry/storage area complete the lower level. Outside, relax on the covered front porch and enjoy the extensive gardens with entertainment spaces, a hot tub and convenient off-street and RV parking. Move-in ready! (id:46227)
Property Details
|
MLS® Number
|
973979 |
|
Property Type
|
Single Family |
|
Neigbourhood
|
Sidney South-East |
|
Features
|
Central Location, Level Lot, Private Setting, Corner Site, Irregular Lot Size, Other |
|
Parking Space Total
|
6 |
|
Plan
|
Vip84788 |
|
Structure
|
Shed |
|
View Type
|
Mountain View |
Building
|
Bathroom Total
|
5 |
|
Bedrooms Total
|
5 |
|
Architectural Style
|
Character |
|
Constructed Date
|
1913 |
|
Cooling Type
|
None |
|
Fireplace Present
|
Yes |
|
Fireplace Total
|
3 |
|
Heating Fuel
|
Electric, Natural Gas |
|
Heating Type
|
Baseboard Heaters, Hot Water |
|
Size Interior
|
3130 Sqft |
|
Total Finished Area
|
2541 Sqft |
|
Type
|
House |
Land
|
Access Type
|
Road Access |
|
Acreage
|
No |
|
Size Irregular
|
5285 |
|
Size Total
|
5285 Sqft |
|
Size Total Text
|
5285 Sqft |
|
Zoning Description
|
Rm3 |
|
Zoning Type
|
Residential |
Rooms
| Level |
Type |
Length |
Width |
Dimensions |
|
Second Level |
Ensuite |
|
|
2-Piece |
|
Second Level |
Bedroom |
|
|
14' x 10' |
|
Second Level |
Bedroom |
|
|
14' x 11' |
|
Second Level |
Bathroom |
|
|
4-Piece |
|
Second Level |
Balcony |
|
|
15' x 6' |
|
Lower Level |
Bathroom |
|
|
3-Piece |
|
Lower Level |
Bedroom |
|
|
16' x 12' |
|
Lower Level |
Kitchen |
|
|
15' x 12' |
|
Lower Level |
Entrance |
|
|
6' x 9' |
|
Main Level |
Bathroom |
|
|
4-Piece |
|
Main Level |
Bedroom |
|
|
12' x 11' |
|
Main Level |
Primary Bedroom |
|
|
14' x 11' |
|
Main Level |
Bathroom |
|
|
3-Piece |
|
Main Level |
Kitchen |
|
|
13' x 9' |
|
Main Level |
Dining Room |
|
|
15' x 12' |
|
Main Level |
Porch |
|
|
17' x 8' |
|
Main Level |
Living Room |
|
|
16' x 16' |
|
Main Level |
Entrance |
|
|
7' x 8' |
https://www.realtor.ca/real-estate/27326677/9646-sixth-st-sidney-sidney-south-east




























































