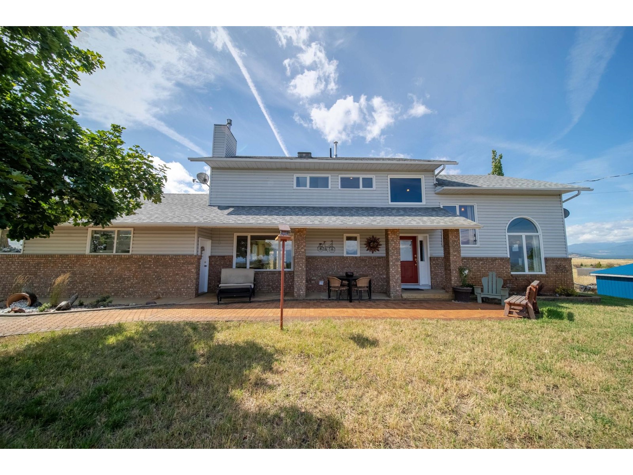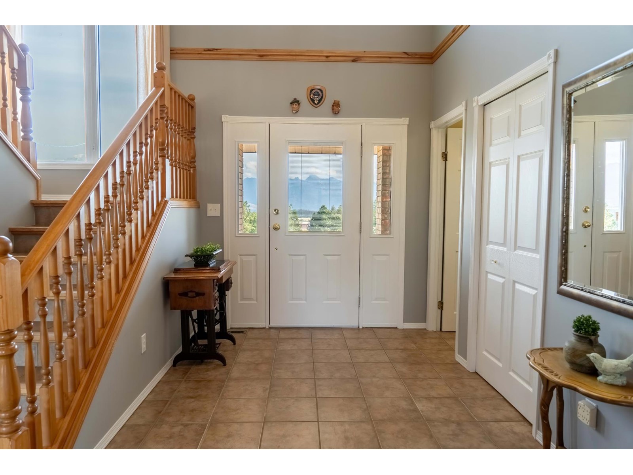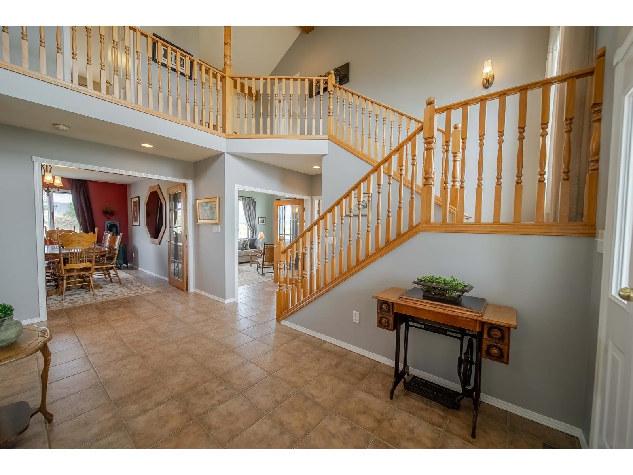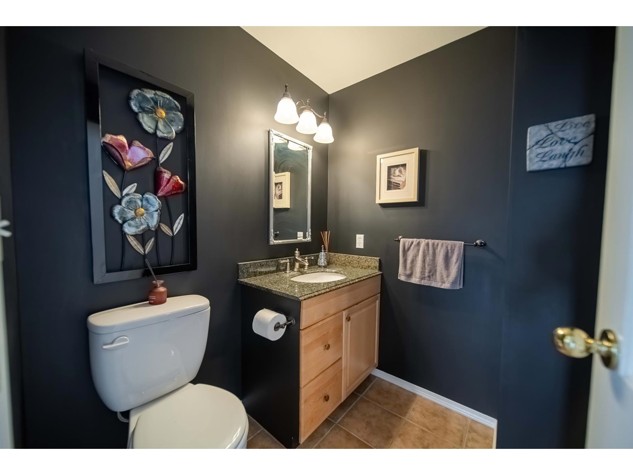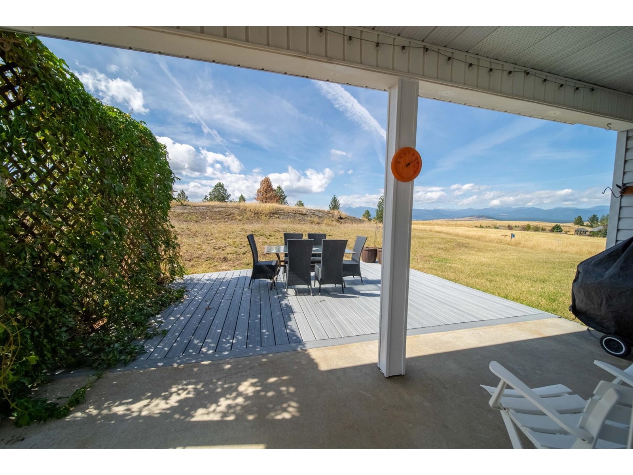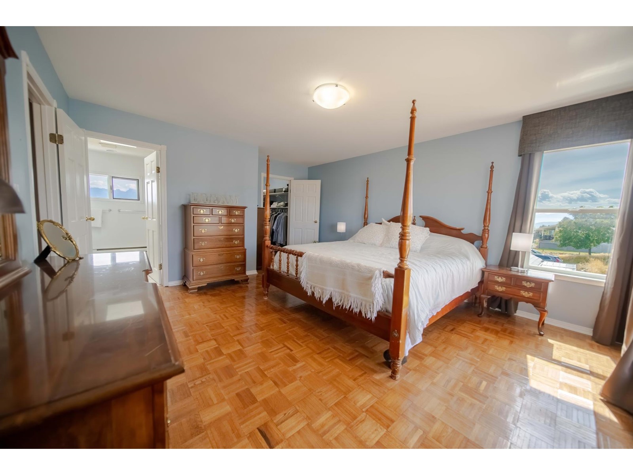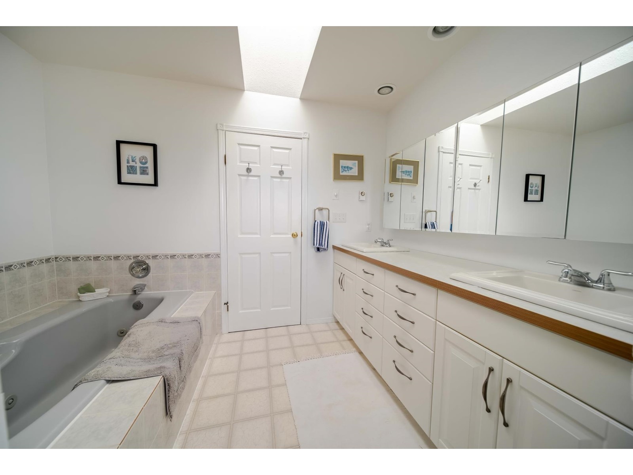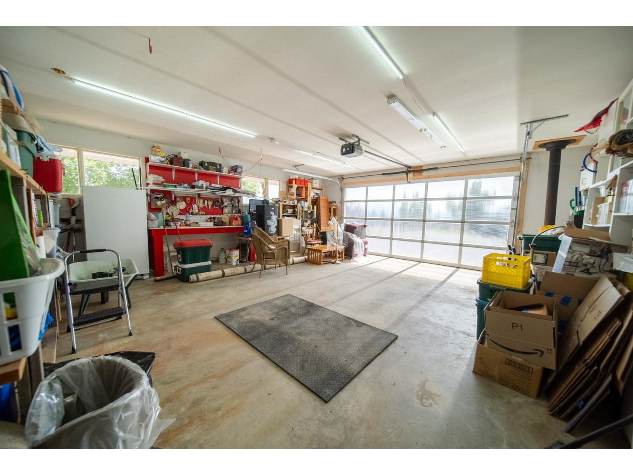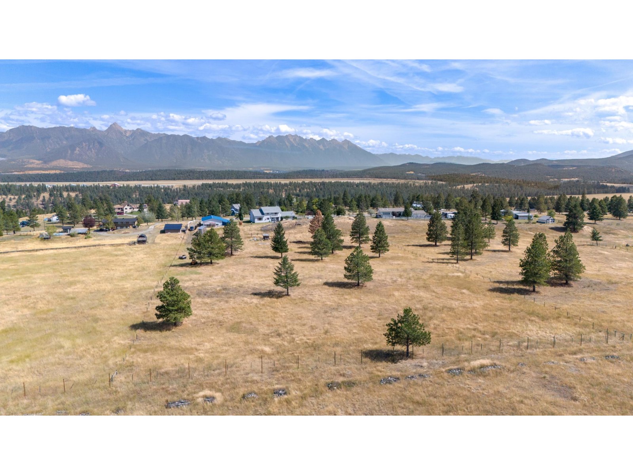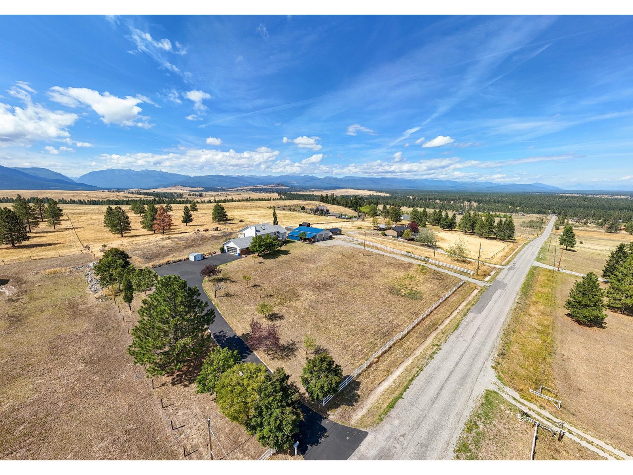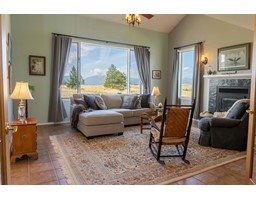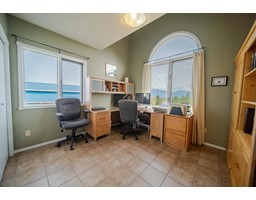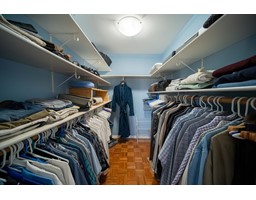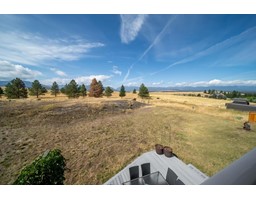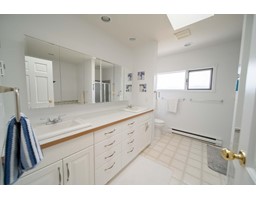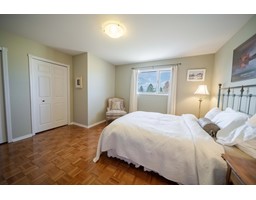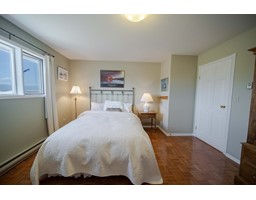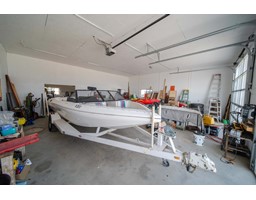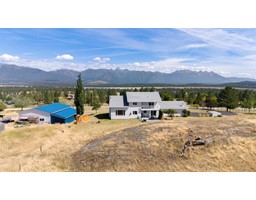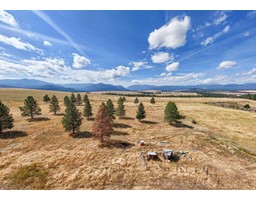3 Bedroom
3 Bathroom
2386 sqft
Baseboard Heaters, Forced Air
Acreage
$1,350,000
Welcome to your dream sanctuary, a stunning home nestled on 5.79 acres at the top of Clearview Road, where breathtaking 360-degree views of the majestic Purcell and Rocky Mountains greet you. Step through the front door and feel the warmth of the beautifully designed living room, featuring soaring vaulted ceilings and a cozy wood-burning fireplace. Relax and unwind while enjoying panoramic views visible from every window in the house. This home offers a charming country kitchen, Imagine preparing meals while gazing at the mountains, and when you're ready, step through the doors onto a wonderful patio. The private dining room, adorned with its own gas fireplace, sets the stage for memorable gatherings, while the family room adjacent to the kitchen offers a cozy space for entertaining. Every window immerses you in stunning mountain views. Retreat to the master bedroom, featuring a spacious closet and a private balcony to enjoy your morning coffee. The luxurious five-piece en-suite bathroom promises a spa-like experience, complemented by two additional large bathrooms for family and guests. This property is more than just a home; it includes an attached double garage for convenience and a massive 32 x 48 heated detached shop, perfect for hobbies or storage, accessible via your private driveway. Located just 15 minutes from Cranbrook and 10 minutes from Kimberley. With its incredible views and thoughtful design, this home offers more than a place to live it's a lifestyle. This mountain retreat awaits you! (id:46227)
Property Details
|
MLS® Number
|
2479438 |
|
Property Type
|
Single Family |
|
Neigbourhood
|
Wycliffe |
|
Community Name
|
Wycliffe |
Building
|
Bathroom Total
|
3 |
|
Bedrooms Total
|
3 |
|
Basement Type
|
Crawl Space |
|
Constructed Date
|
1990 |
|
Construction Style Attachment
|
Detached |
|
Exterior Finish
|
Vinyl Siding |
|
Flooring Type
|
Carpeted, Ceramic Tile, Hardwood |
|
Half Bath Total
|
1 |
|
Heating Type
|
Baseboard Heaters, Forced Air |
|
Roof Material
|
Asphalt Shingle |
|
Roof Style
|
Unknown |
|
Size Interior
|
2386 Sqft |
|
Type
|
House |
|
Utility Water
|
Well |
Land
|
Acreage
|
Yes |
|
Sewer
|
Septic Tank |
|
Size Irregular
|
5.79 |
|
Size Total
|
5.79 Ac|5 - 10 Acres |
|
Size Total Text
|
5.79 Ac|5 - 10 Acres |
|
Zoning Type
|
Unknown |
Rooms
| Level |
Type |
Length |
Width |
Dimensions |
|
Second Level |
4pc Bathroom |
|
|
Measurements not available |
|
Second Level |
Primary Bedroom |
|
|
13'9'' x 17'1'' |
|
Second Level |
4pc Ensuite Bath |
|
|
Measurements not available |
|
Second Level |
Bedroom |
|
|
10'11'' x 12'2'' |
|
Second Level |
Bedroom |
|
|
14'2'' x 13'1'' |
|
Main Level |
2pc Bathroom |
|
|
Measurements not available |
|
Main Level |
Family Room |
|
|
14'5'' x 12'10'' |
|
Main Level |
Living Room |
|
|
17'9'' x 17'2'' |
|
Main Level |
Kitchen |
|
|
18'8'' x 12'2'' |
|
Main Level |
Foyer |
|
|
11'4'' x 16'3'' |
|
Main Level |
Den |
|
|
11'0'' x 12'9'' |
|
Main Level |
Dining Room |
|
|
11'4'' x 13'8'' |
https://www.realtor.ca/real-estate/27378889/9617-clearview-road-cranbrook-wycliffe



