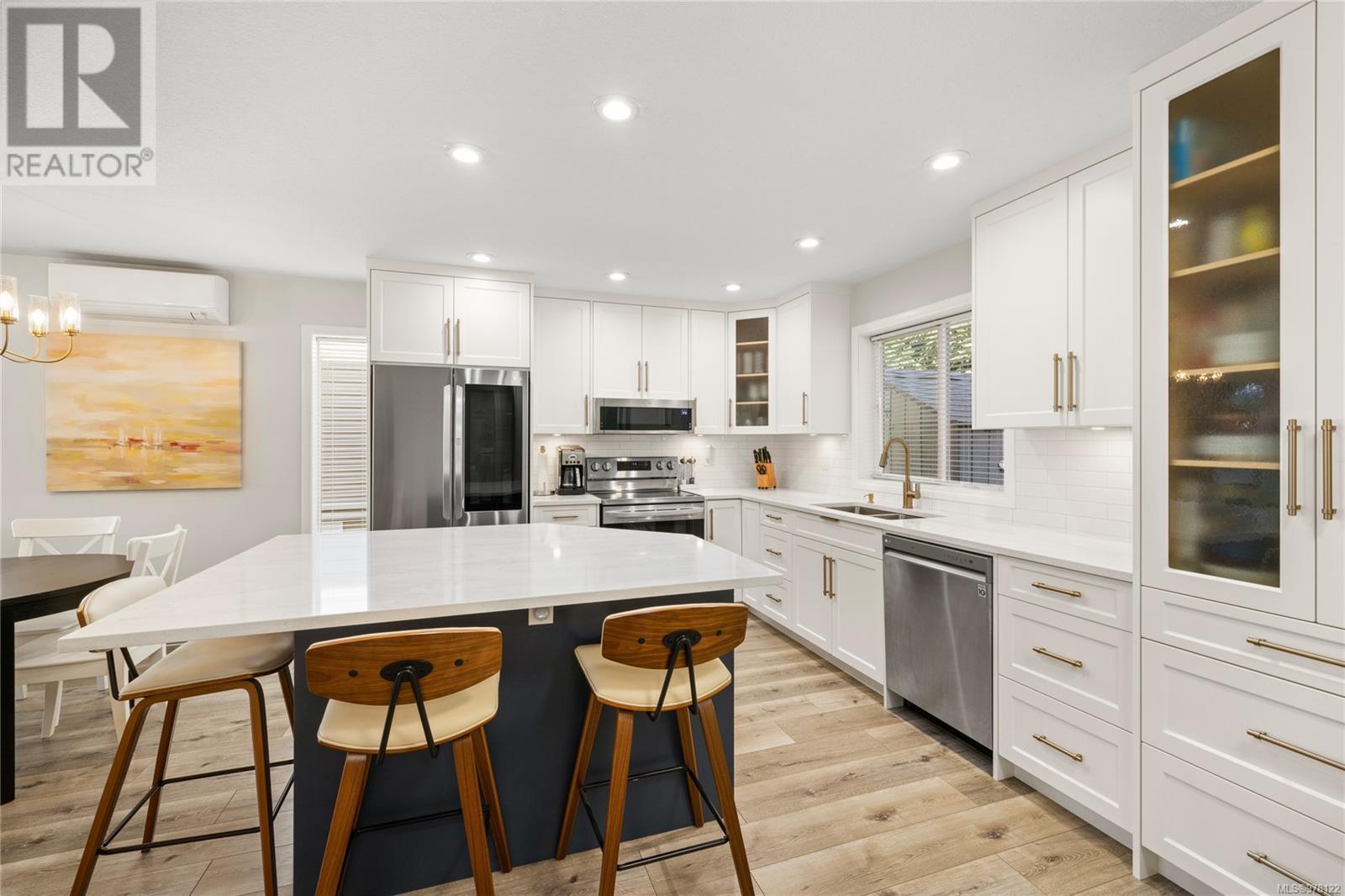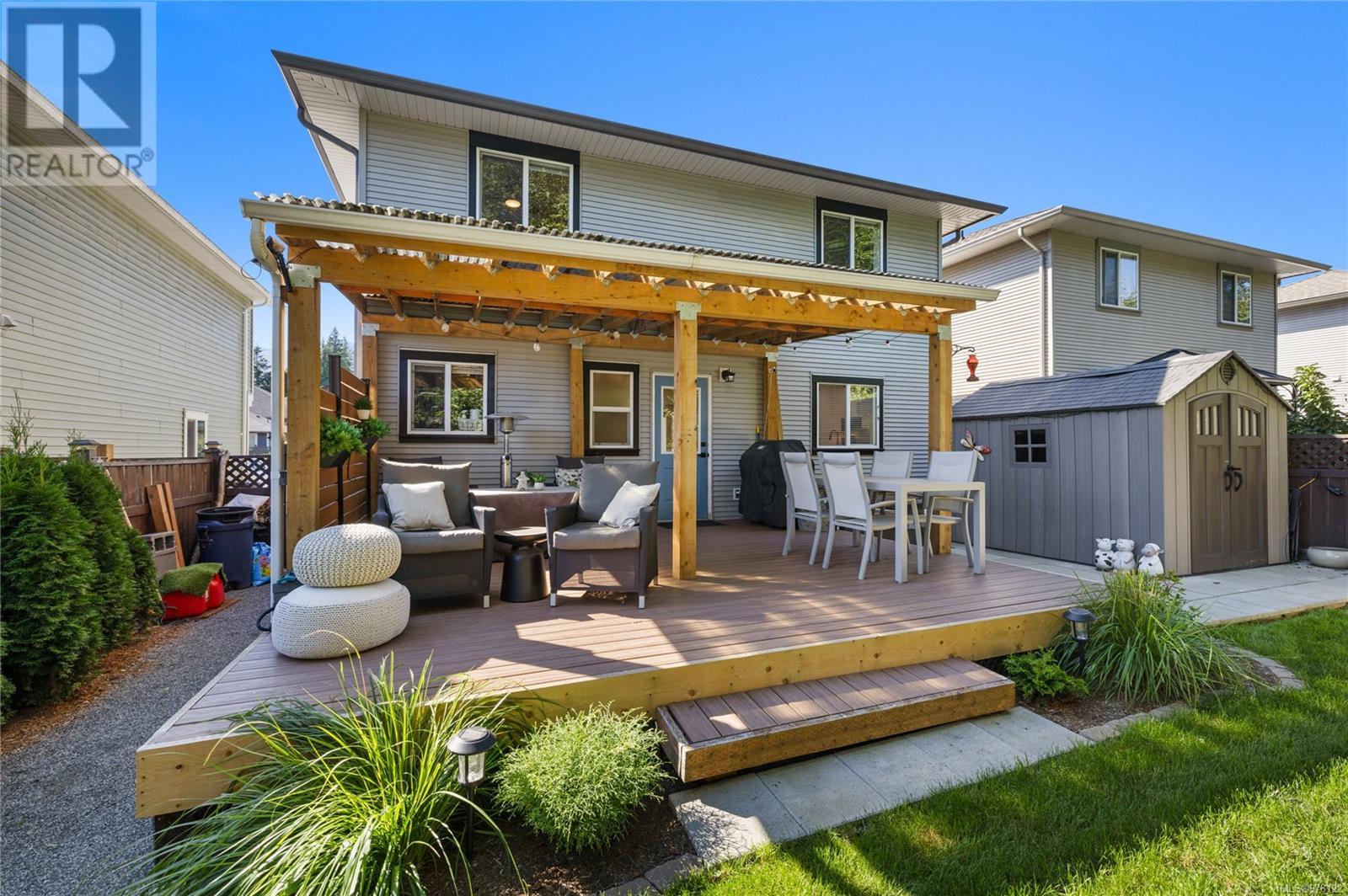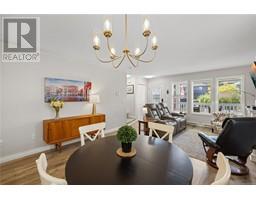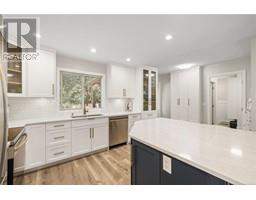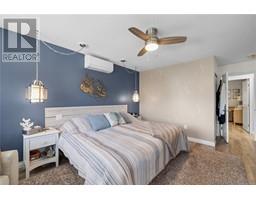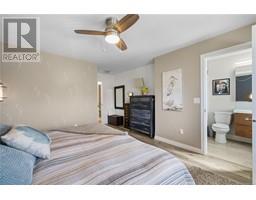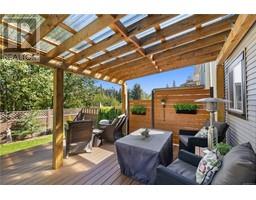4 Bedroom
3 Bathroom
1874 sqft
Fully Air Conditioned
Baseboard Heaters, Heat Pump
$799,999
LET'S GO!!...this might blow your mind: Nestled in the heart of the highly desired Artisan Gardens, on a charming little no-thru road, this 2012 gem was bought in 2022 for $775K. Intending this to be their forever home, the current owners THEN spent $85K to thoughtfully upgrade this already near-perfect home to make it, dare I say...Perfect-er? I do dare! New in 2022: Custom kitchen w/quartz counters & new appliances (38K), 3-head Mitsubishi heat pump (8K), backyard oasis with covered composite deck & a 10x12 garden shed on concrete pad (22K). New in 2023: 40 gal HWT, vanities, flooring, paint, crawlspace insulation, flush-mount LED & pot lighting and the charming-est landscaping you ever did see (17K). 15 mins to Duncan, Ladysmith or the airport and a 10 min walk to downtown. Folks, do the math, and you'll see that this is a RARE opportunity to buy a home of this calibre with this much built-in equity in this awesome of an area AND backing onto ALR. Come, fall in love! (id:46227)
Property Details
|
MLS® Number
|
978122 |
|
Property Type
|
Single Family |
|
Neigbourhood
|
Chemainus |
|
Features
|
Central Location, Curb & Gutter, Level Lot, Other, Rectangular |
|
Parking Space Total
|
3 |
|
Plan
|
Vip88876 |
|
Structure
|
Shed |
|
View Type
|
Mountain View |
Building
|
Bathroom Total
|
3 |
|
Bedrooms Total
|
4 |
|
Constructed Date
|
2012 |
|
Cooling Type
|
Fully Air Conditioned |
|
Heating Type
|
Baseboard Heaters, Heat Pump |
|
Size Interior
|
1874 Sqft |
|
Total Finished Area
|
1644 Sqft |
|
Type
|
House |
Land
|
Access Type
|
Road Access |
|
Acreage
|
No |
|
Size Irregular
|
3485 |
|
Size Total
|
3485 Sqft |
|
Size Total Text
|
3485 Sqft |
|
Zoning Description
|
Cd-4 |
|
Zoning Type
|
Residential |
Rooms
| Level |
Type |
Length |
Width |
Dimensions |
|
Second Level |
Bedroom |
|
|
11'4 x 9'11 |
|
Second Level |
Bedroom |
|
|
11'1 x 9'11 |
|
Second Level |
Bedroom |
|
|
10'8 x 16'7 |
|
Second Level |
Primary Bedroom |
|
|
13'0 x 16'4 |
|
Second Level |
Ensuite |
|
|
4-Piece |
|
Second Level |
Bathroom |
|
|
4-Piece |
|
Main Level |
Laundry Room |
|
|
5'2 x 6'11 |
|
Main Level |
Dining Room |
|
|
13'0 x 6'7 |
|
Main Level |
Living Room |
|
|
13'0 x 14'7 |
|
Main Level |
Kitchen |
|
|
10' x 17' |
|
Main Level |
Bathroom |
|
|
2-Piece |
https://www.realtor.ca/real-estate/27524882/9617-askew-creek-dr-chemainus-chemainus














