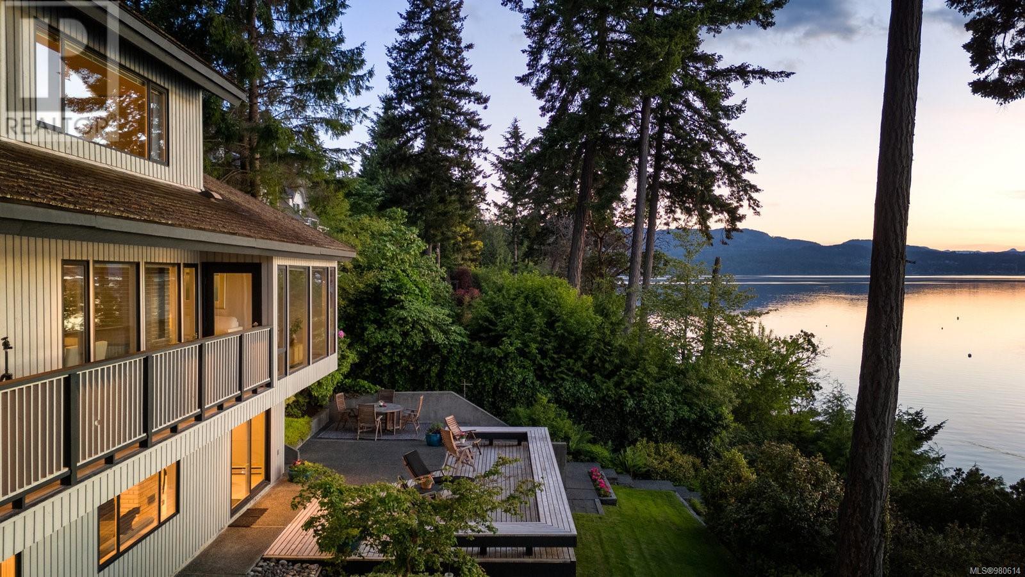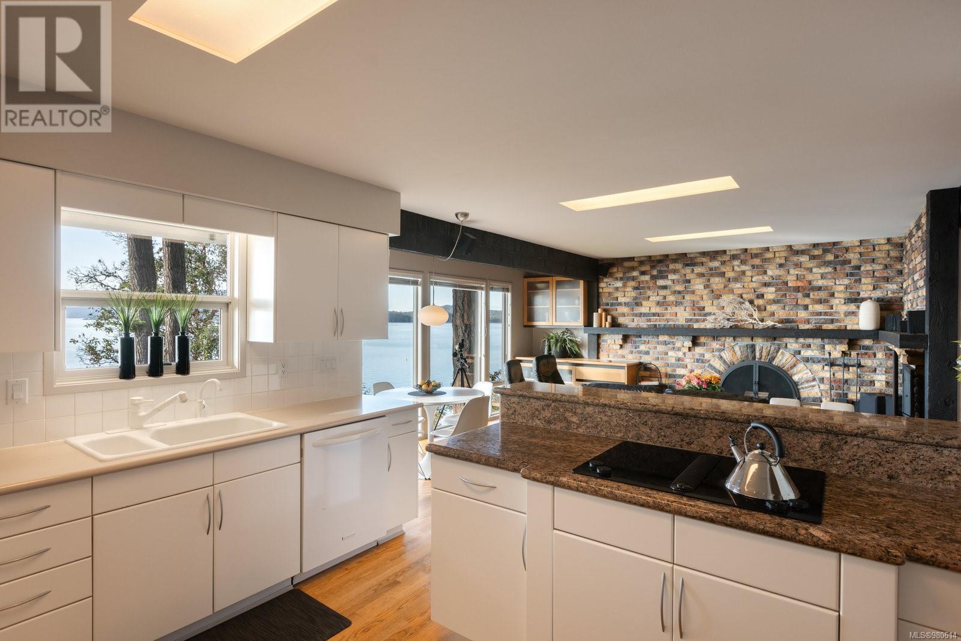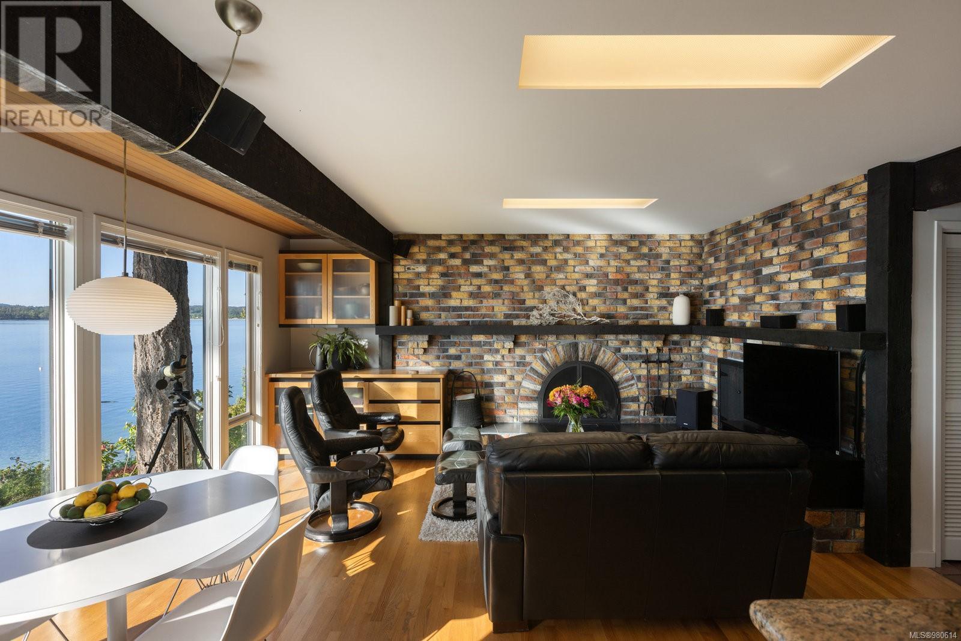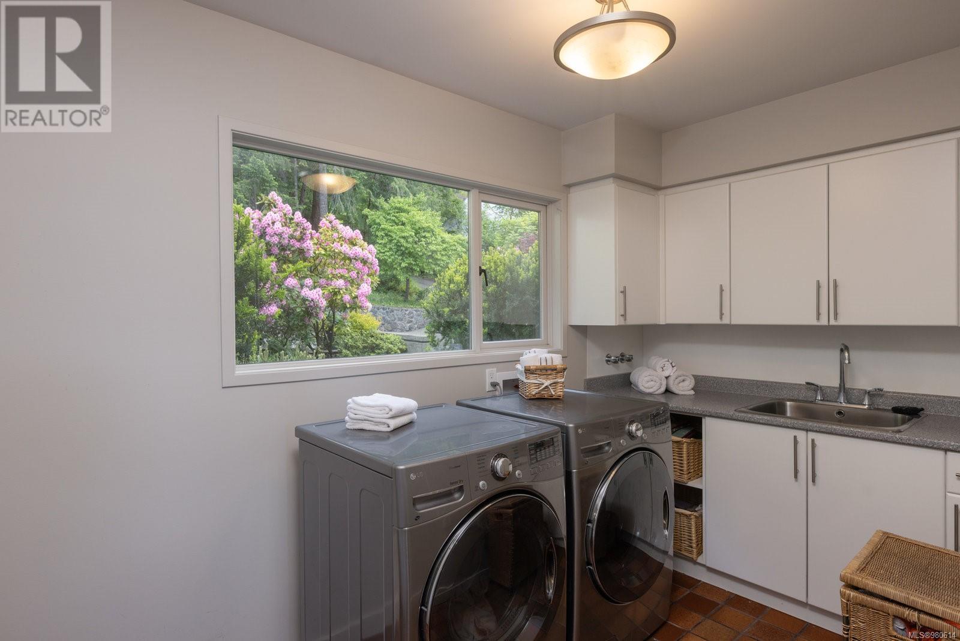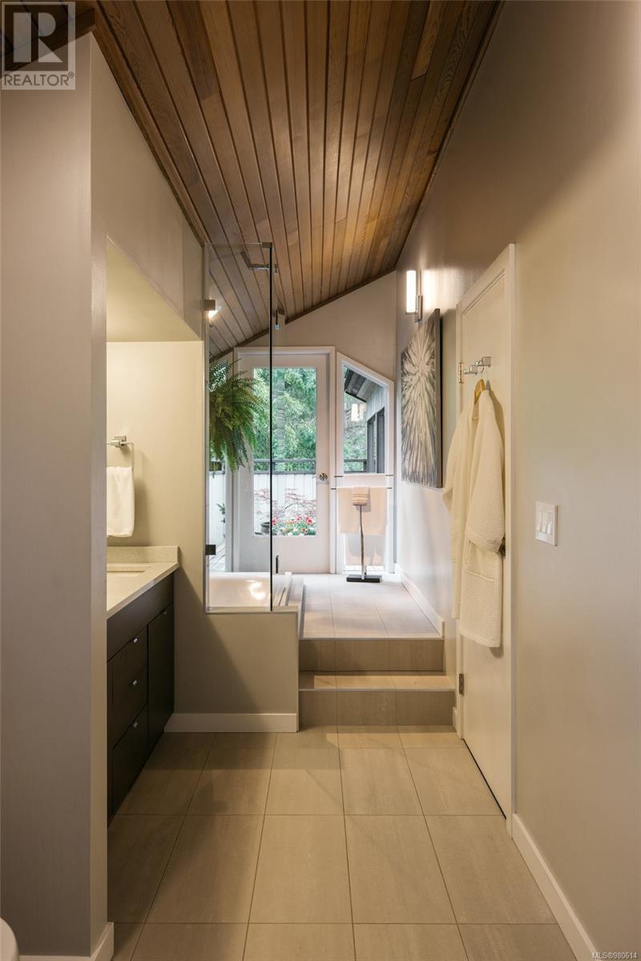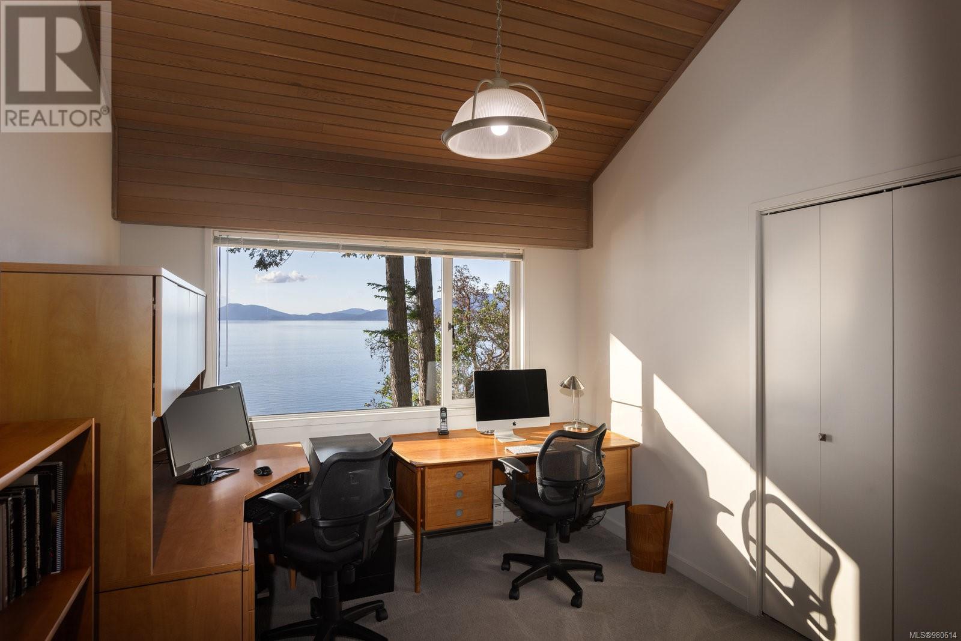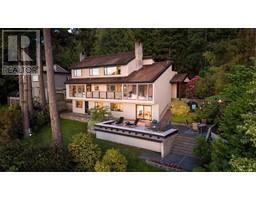4 Bedroom
3 Bathroom
3109 sqft
Fireplace
See Remarks
Heat Pump
Waterfront On Ocean
$3,399,000
Discover this enchanting waterfront estate in the sought-after Ardmore community on the West Coast of the Saanich Peninsula. This original West Coast contemporary home spans 3,109 square feet and is nestled on 0.69 acres of pristine grounds adorned with beautiful, mature gardens. Breathtaking west-facing waterfront views greet you from every room, creating a serene and picturesque living environment. Enjoy direct access to the water via a private staircase, making this home perfect for those who love to embrace coastal living. Numerous outdoor balconies, decks, and patios offer abundant space for summer relaxation and entertaining, allowing you to fully immerse yourself in the natural beauty that surrounds you. Conveniently located just minutes from the charming Town of Sidney, BC Ferries, and the airport, this stunning home combines tranquillity with accessibility. Embrace the West Coast lifestyle and make this exceptional waterfront estate your own. This is truly a must-see property. (id:46227)
Property Details
|
MLS® Number
|
980614 |
|
Property Type
|
Single Family |
|
Neigbourhood
|
Ardmore |
|
Features
|
Private Setting, Wooded Area, Other, Rectangular |
|
Parking Space Total
|
4 |
|
Plan
|
Vip1437 |
|
Structure
|
Patio(s), Patio(s), Patio(s) |
|
View Type
|
Ocean View |
|
Water Front Type
|
Waterfront On Ocean |
Building
|
Bathroom Total
|
3 |
|
Bedrooms Total
|
4 |
|
Appliances
|
Refrigerator, Stove, Washer, Dryer |
|
Constructed Date
|
1977 |
|
Cooling Type
|
See Remarks |
|
Fireplace Present
|
Yes |
|
Fireplace Total
|
3 |
|
Heating Type
|
Heat Pump |
|
Size Interior
|
3109 Sqft |
|
Total Finished Area
|
3109 Sqft |
|
Type
|
House |
Parking
Land
|
Acreage
|
No |
|
Size Irregular
|
0.69 |
|
Size Total
|
0.69 Ac |
|
Size Total Text
|
0.69 Ac |
|
Zoning Description
|
R-3 |
|
Zoning Type
|
Residential |
Rooms
| Level |
Type |
Length |
Width |
Dimensions |
|
Second Level |
Balcony |
9 ft |
6 ft |
9 ft x 6 ft |
|
Second Level |
Ensuite |
|
|
6-Piece |
|
Second Level |
Bedroom |
10 ft |
12 ft |
10 ft x 12 ft |
|
Second Level |
Bedroom |
10 ft |
12 ft |
10 ft x 12 ft |
|
Second Level |
Primary Bedroom |
16 ft |
12 ft |
16 ft x 12 ft |
|
Lower Level |
Utility Room |
19 ft |
6 ft |
19 ft x 6 ft |
|
Lower Level |
Utility Room |
9 ft |
6 ft |
9 ft x 6 ft |
|
Lower Level |
Bedroom |
9 ft |
12 ft |
9 ft x 12 ft |
|
Lower Level |
Bathroom |
|
|
4-Piece |
|
Lower Level |
Media |
26 ft |
12 ft |
26 ft x 12 ft |
|
Lower Level |
Eating Area |
13 ft |
11 ft |
13 ft x 11 ft |
|
Main Level |
Bathroom |
|
|
2-Piece |
|
Main Level |
Laundry Room |
11 ft |
6 ft |
11 ft x 6 ft |
|
Main Level |
Family Room |
15 ft |
16 ft |
15 ft x 16 ft |
|
Main Level |
Kitchen |
11 ft |
12 ft |
11 ft x 12 ft |
|
Main Level |
Dining Room |
14 ft |
12 ft |
14 ft x 12 ft |
|
Main Level |
Living Room |
15 ft |
16 ft |
15 ft x 16 ft |
|
Main Level |
Entrance |
9 ft |
7 ft |
9 ft x 7 ft |
|
Other |
Balcony |
24 ft |
4 ft |
24 ft x 4 ft |
|
Other |
Patio |
18 ft |
12 ft |
18 ft x 12 ft |
|
Other |
Patio |
11 ft |
9 ft |
11 ft x 9 ft |
|
Other |
Storage |
6 ft |
7 ft |
6 ft x 7 ft |
|
Other |
Patio |
25 ft |
13 ft |
25 ft x 13 ft |
https://www.realtor.ca/real-estate/27655852/9600-ardmore-dr-north-saanich-ardmore





