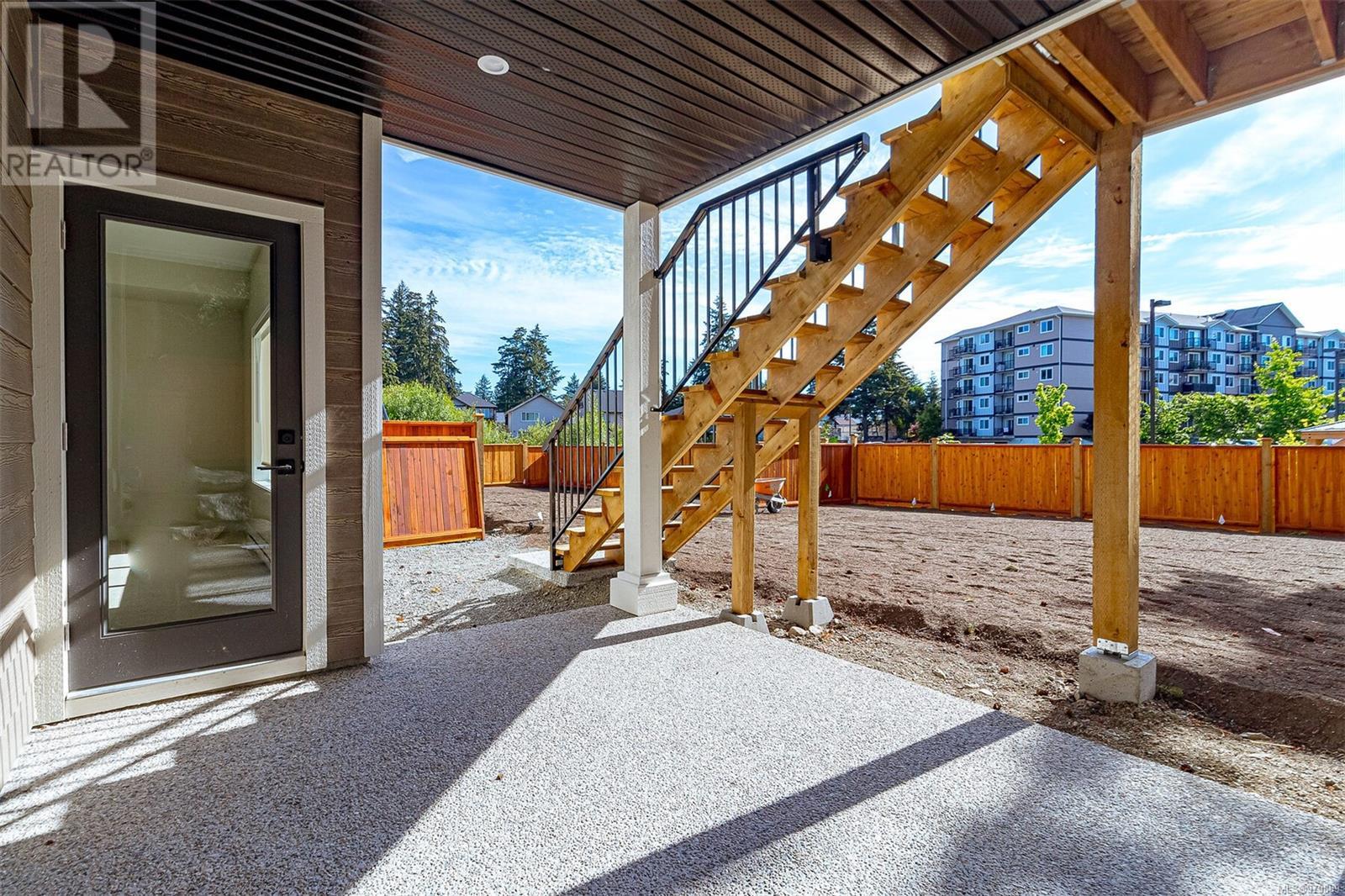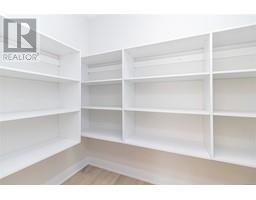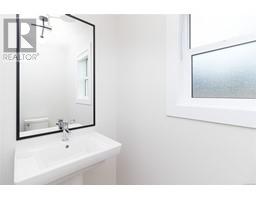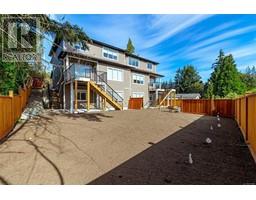5 Bedroom
4 Bathroom
3506 sqft
Air Conditioned
Baseboard Heaters, Heat Pump
$1,099,000
Open Sat Nov 2 11-1. Welcome to this new 3000+sq ft Verity Construction Ltd built stratified half duplex with a fantastic 5 bed 4 bath layout on 3 levels, including a flexible walk-out basement with 1bed in-law suite with plenty of storage. It's the perfect home for the whole family and more! The expansive main level is perfect for entertaining or everyday living and features a gourmet kitchen with Kitchenaid appliances including induction range, quartz counters, tile backsplash plus a large walk-in pantry and a sunny deck. Upstairs are 4 bedrooms incl. primary with ensuite & walk in closet, main bath & laundry room The walk out lower level includes a 1 bed inlaw suite with separate entrance and roughed in laundry. Quality construction includes double garage, lots of storage, roller blinds & a ductless heatpump for heating & cooling. All of this is just a short distance to schools, Glen Lake, the Galloping Goose Trail and The Belmont Market. Quick possession. (id:46227)
Property Details
|
MLS® Number
|
979889 |
|
Property Type
|
Single Family |
|
Neigbourhood
|
Glen Lake |
|
Community Features
|
Pets Allowed, Family Oriented |
|
Features
|
Southern Exposure, Other |
|
Parking Space Total
|
3 |
|
Plan
|
Eps10107 |
|
Structure
|
Patio(s) |
Building
|
Bathroom Total
|
4 |
|
Bedrooms Total
|
5 |
|
Constructed Date
|
2024 |
|
Cooling Type
|
Air Conditioned |
|
Heating Fuel
|
Electric |
|
Heating Type
|
Baseboard Heaters, Heat Pump |
|
Size Interior
|
3506 Sqft |
|
Total Finished Area
|
3064 Sqft |
|
Type
|
Duplex |
Land
|
Access Type
|
Road Access |
|
Acreage
|
No |
|
Size Irregular
|
1177 |
|
Size Total
|
1177 Sqft |
|
Size Total Text
|
1177 Sqft |
|
Zoning Type
|
Duplex |
Rooms
| Level |
Type |
Length |
Width |
Dimensions |
|
Second Level |
Laundry Room |
9 ft |
5 ft |
9 ft x 5 ft |
|
Second Level |
Ensuite |
|
|
4-Piece |
|
Second Level |
Bathroom |
|
|
4-Piece |
|
Second Level |
Bedroom |
14 ft |
12 ft |
14 ft x 12 ft |
|
Second Level |
Bedroom |
11 ft |
10 ft |
11 ft x 10 ft |
|
Second Level |
Bedroom |
11 ft |
13 ft |
11 ft x 13 ft |
|
Second Level |
Primary Bedroom |
16 ft |
13 ft |
16 ft x 13 ft |
|
Lower Level |
Storage |
13 ft |
7 ft |
13 ft x 7 ft |
|
Lower Level |
Patio |
12 ft |
10 ft |
12 ft x 10 ft |
|
Lower Level |
Bathroom |
9 ft |
5 ft |
9 ft x 5 ft |
|
Lower Level |
Bedroom |
11 ft |
14 ft |
11 ft x 14 ft |
|
Main Level |
Pantry |
9 ft |
6 ft |
9 ft x 6 ft |
|
Main Level |
Dining Room |
16 ft |
12 ft |
16 ft x 12 ft |
|
Main Level |
Kitchen |
11 ft |
12 ft |
11 ft x 12 ft |
|
Main Level |
Living Room |
16 ft |
20 ft |
16 ft x 20 ft |
|
Main Level |
Bathroom |
|
|
2-Piece |
|
Main Level |
Entrance |
7 ft |
7 ft |
7 ft x 7 ft |
|
Additional Accommodation |
Living Room |
16 ft |
12 ft |
16 ft x 12 ft |
|
Additional Accommodation |
Kitchen |
12 ft |
6 ft |
12 ft x 6 ft |
https://www.realtor.ca/real-estate/27602832/960-loch-glen-pl-langford-glen-lake






































































