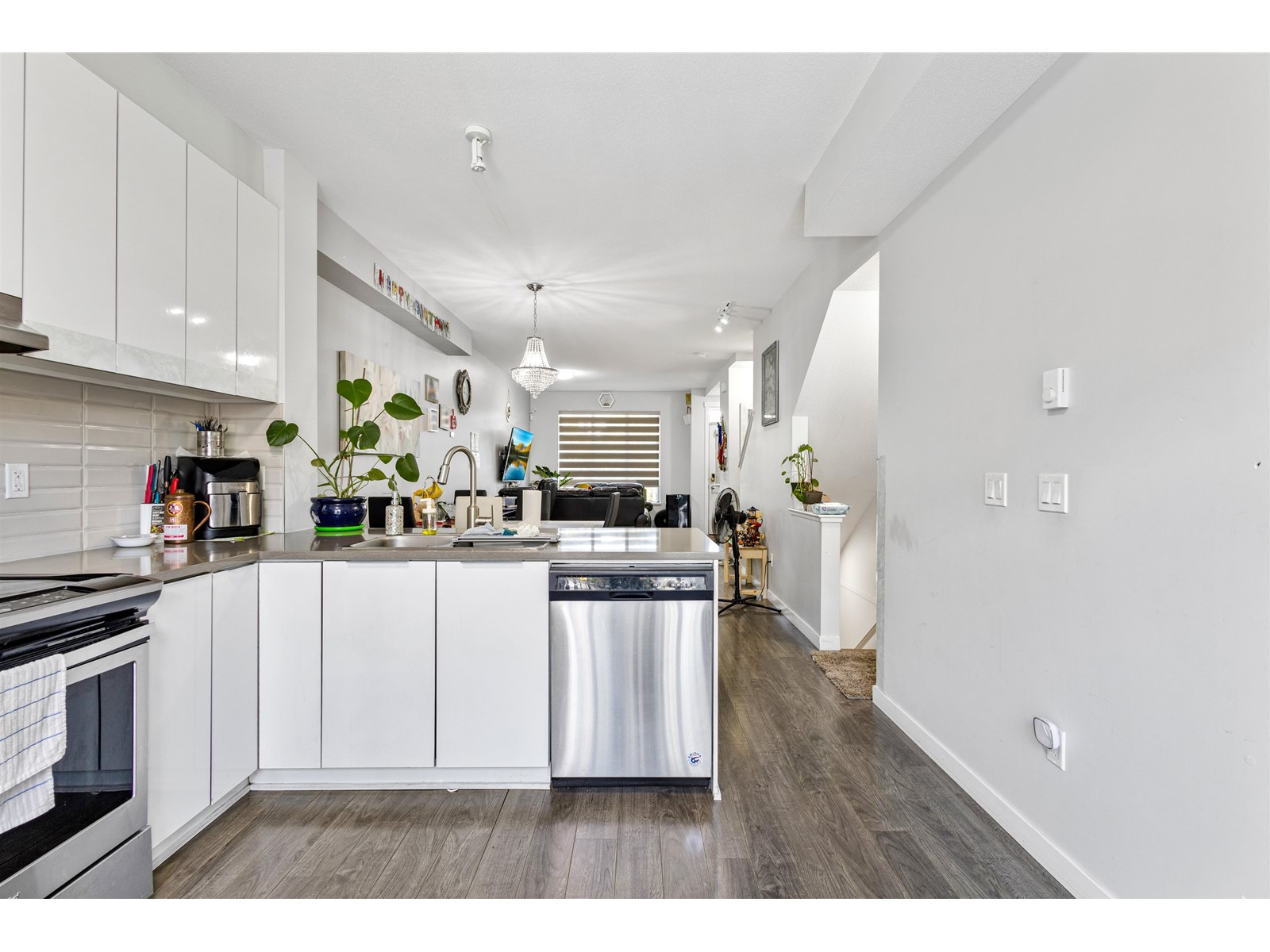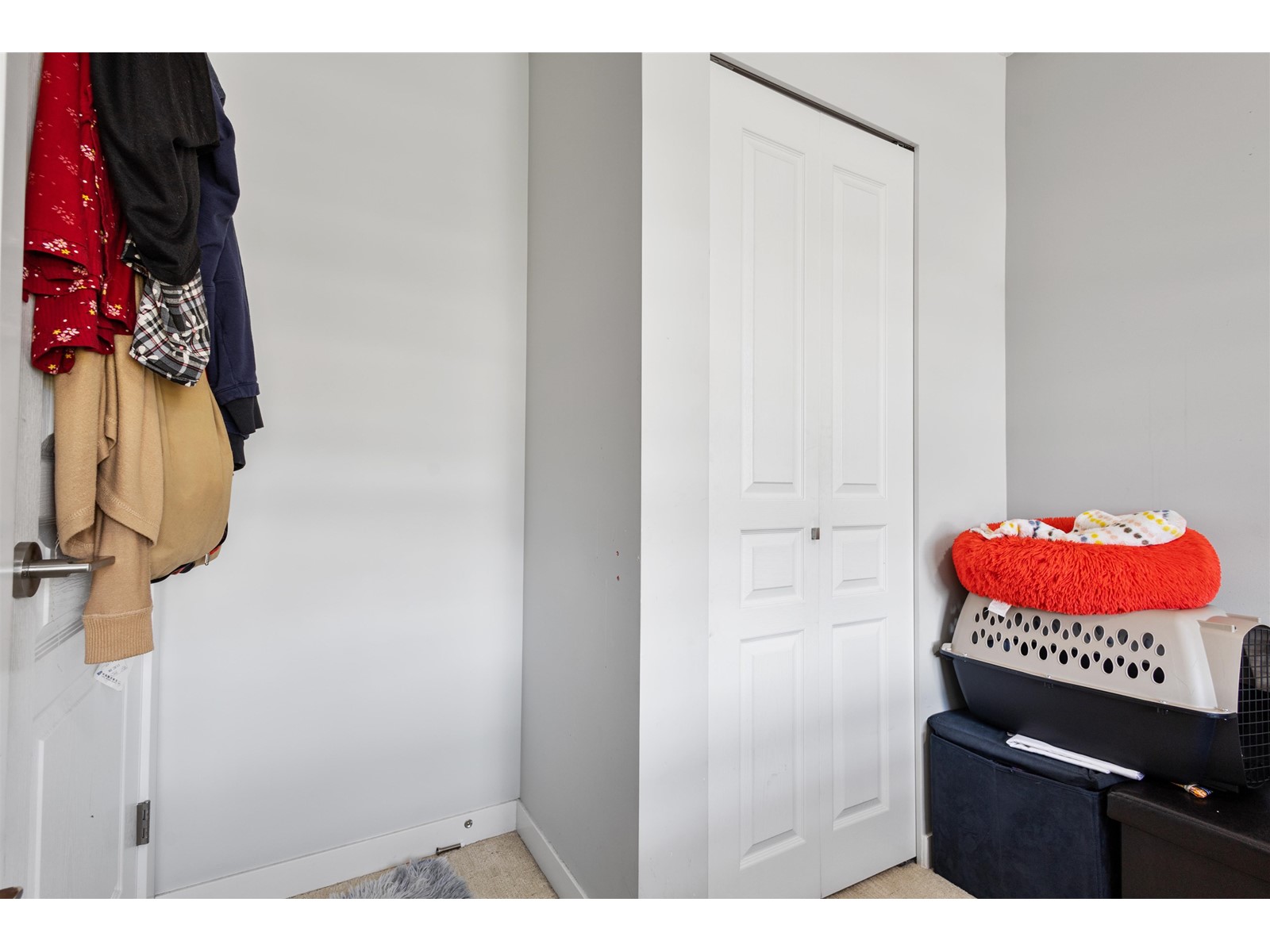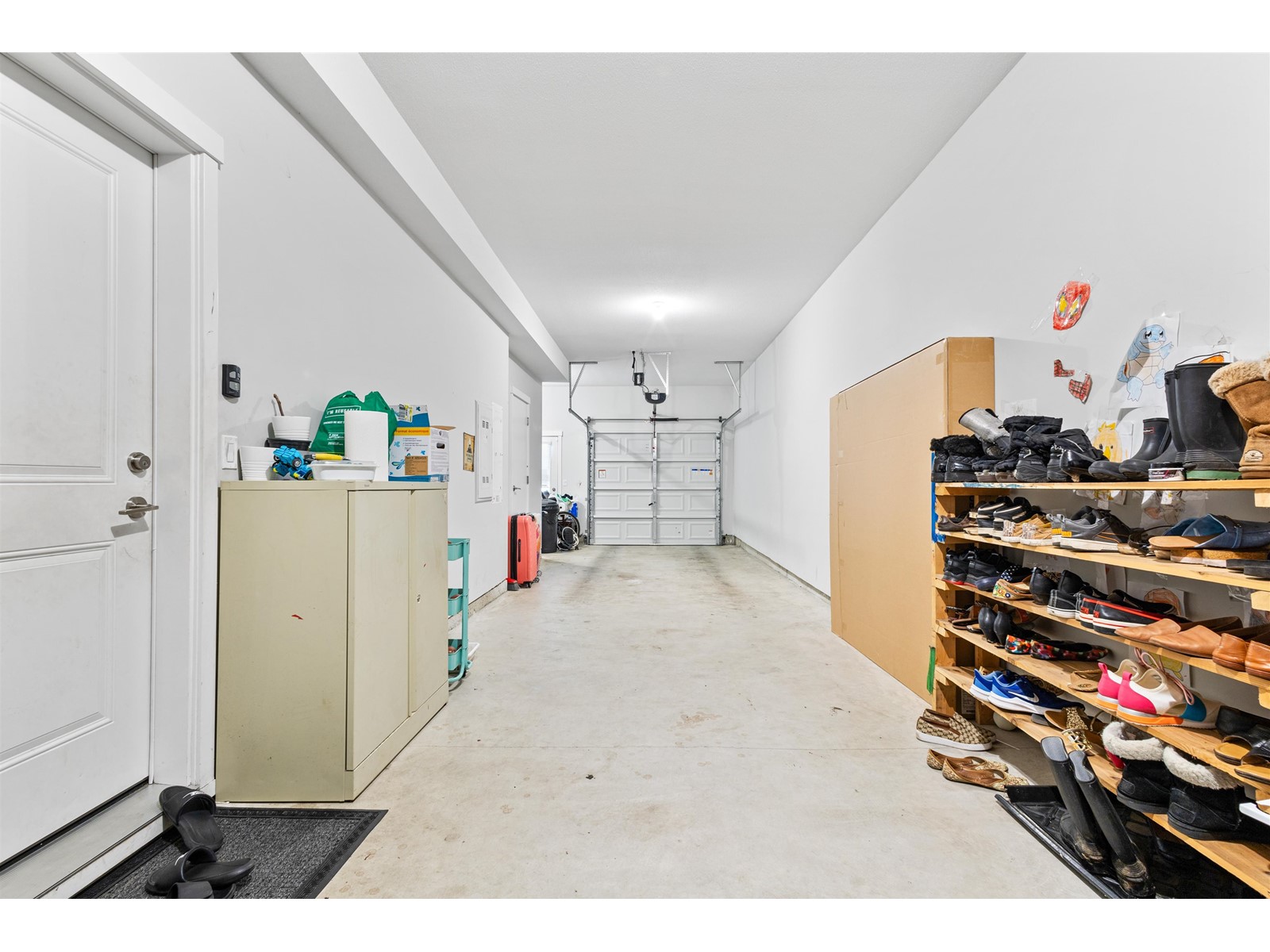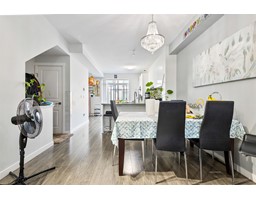3 Bedroom
3 Bathroom
1300 sqft
3 Level
Baseboard Heaters
$739,000Maintenance,
$251.17 Monthly
Walk into the main floor from the beautiful central green, with this level entry home. This 3 bed 3 bath home features a bright open main floor with 9' ceilings, laminate wood flooring, large windows and a deck/patio right off the gourmet kitchen. This inspiring kitchen boasts custom-crafted cabinetry, sleek stainless steel appliances, engineered stone countertops and full-height tile backsplash. Upstairs, the luxurious master ensuite features a spa shower with glass doors and a built-in bench. Down the street, enjoy the pool, hot-tub, gym and much more at Club West, a resort-inspired clubhouse just for Westerleigh residents. (id:46227)
Property Details
|
MLS® Number
|
R2940458 |
|
Property Type
|
Single Family |
|
Community Features
|
Pets Allowed With Restrictions |
|
Parking Space Total
|
2 |
|
Structure
|
Playground |
|
View Type
|
View |
Building
|
Bathroom Total
|
3 |
|
Bedrooms Total
|
3 |
|
Age
|
5 Years |
|
Amenities
|
Clubhouse, Exercise Centre, Laundry - In Suite, Whirlpool |
|
Architectural Style
|
3 Level |
|
Basement Type
|
None |
|
Construction Style Attachment
|
Attached |
|
Heating Type
|
Baseboard Heaters |
|
Size Interior
|
1300 Sqft |
|
Type
|
Row / Townhouse |
|
Utility Water
|
Municipal Water |
Parking
Land
|
Acreage
|
No |
|
Sewer
|
Sanitary Sewer, Storm Sewer |
Utilities
|
Electricity
|
Available |
|
Water
|
Available |
https://www.realtor.ca/real-estate/27599356/96-30930-westridge-place-abbotsford


























































