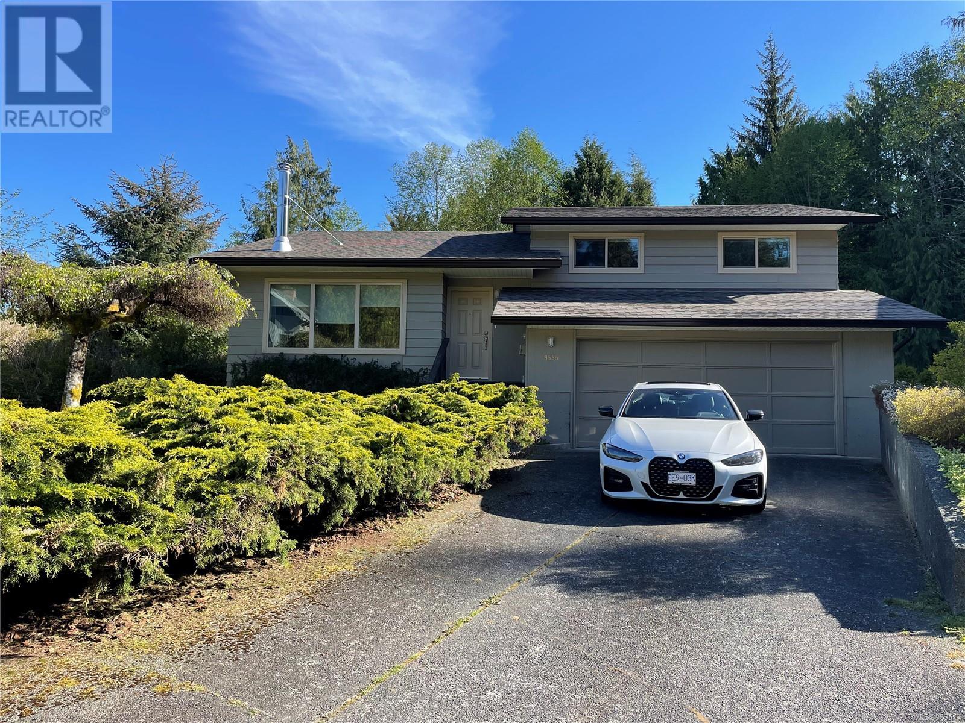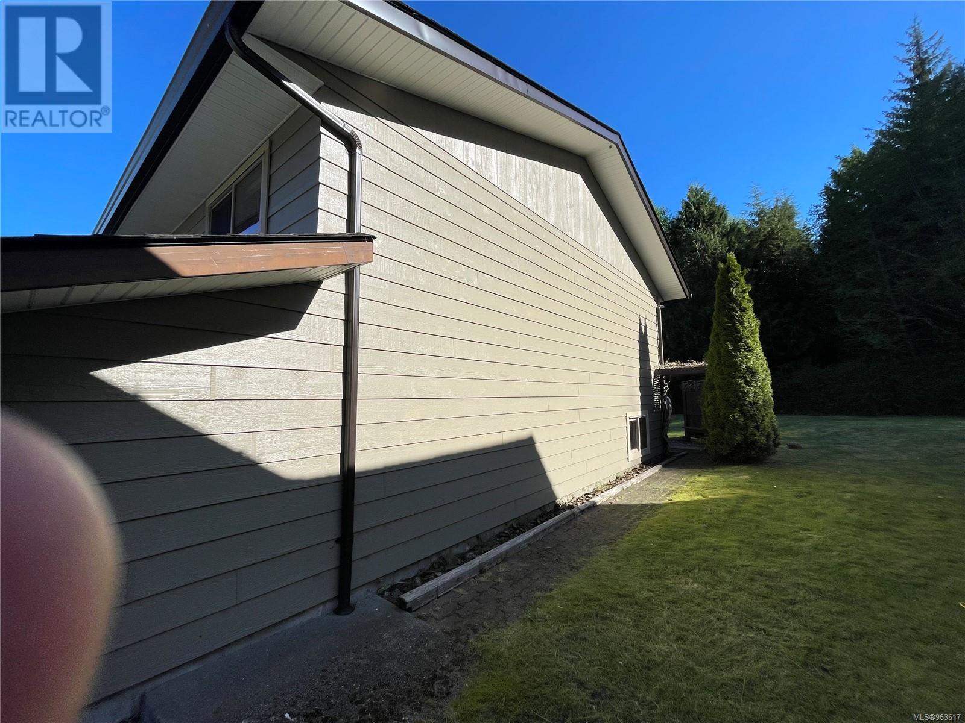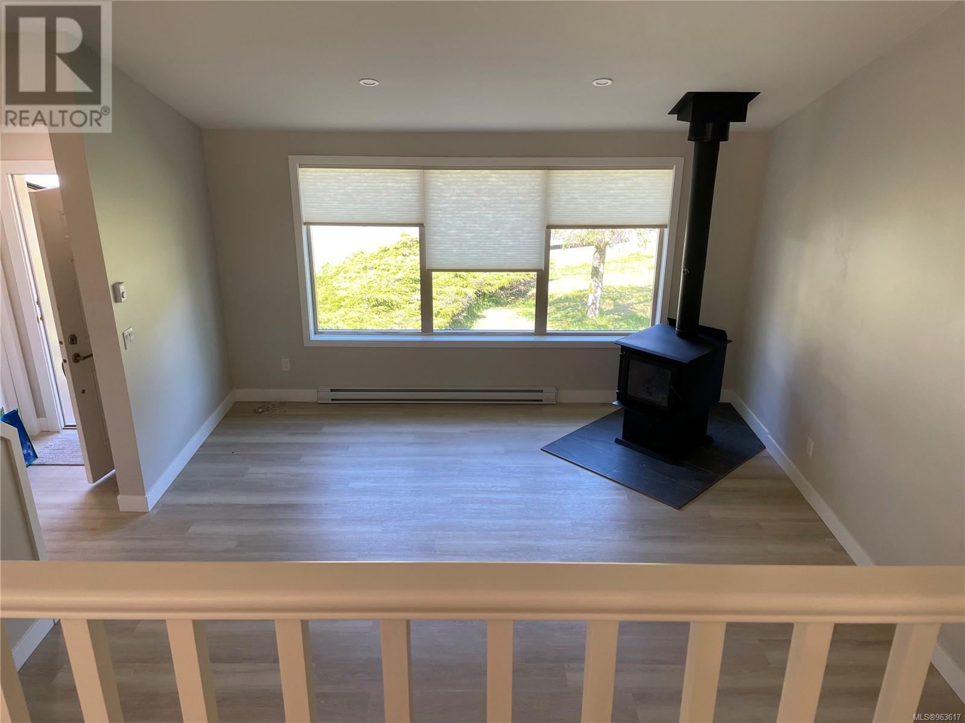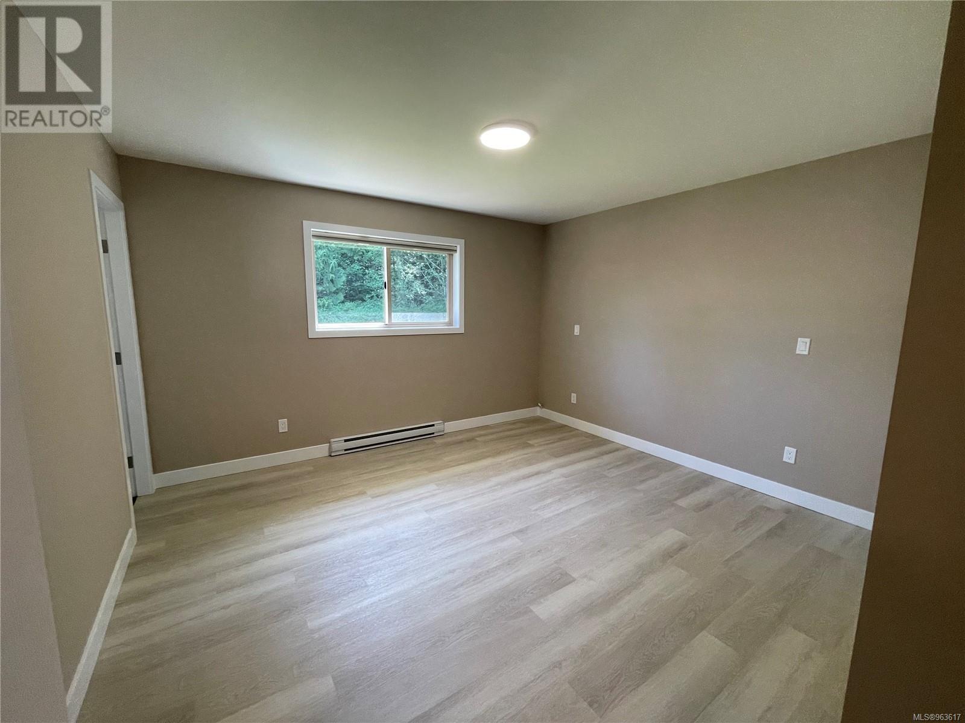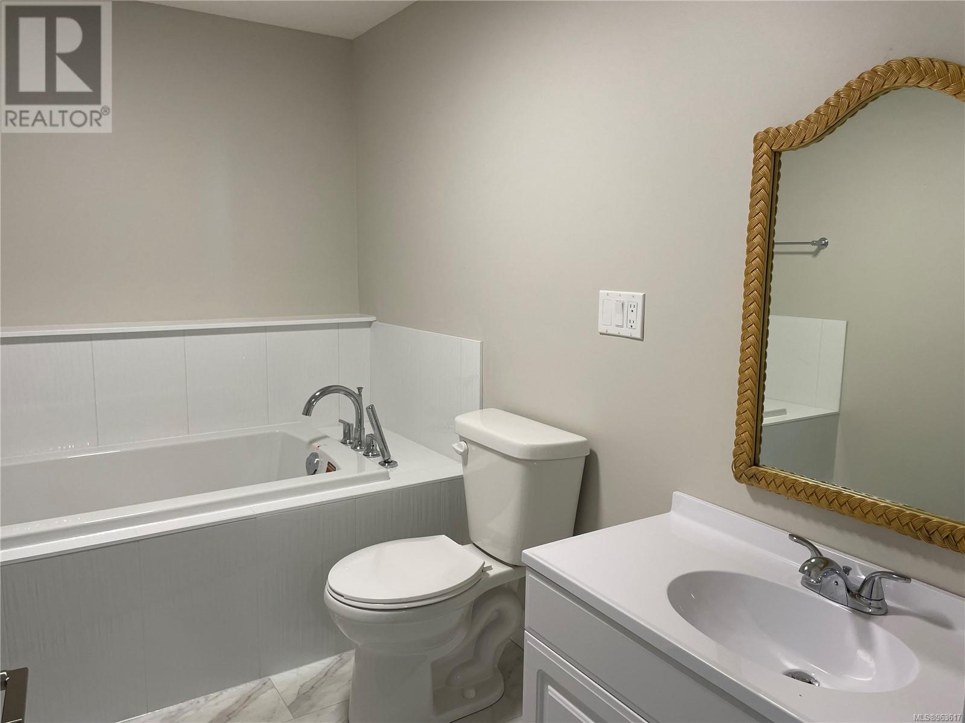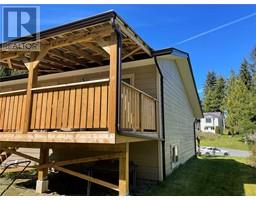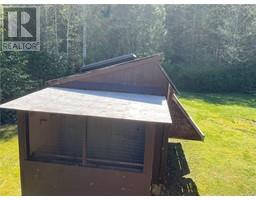4 Bedroom
3 Bathroom
2409 sqft
Fireplace
None
Baseboard Heaters
$659,000
4 bedroom, 3 bathroom two level home in a quiet cul-de-sac - this rebuilt family abode is calling your name! With access from the backyard through an easement, this gives great options for RV & boat parking plus a 2 car garage and plenty of parking at the front of the house. Luxury vinyl plank throughout this home. The bright and beautifully renovated kitchen with dining overlooks the living room with new certified cozy woodstove. The kitchen offers a large island, plenty of drawers & cabinets and leads to the new covered deck. Also on this floor is 3 bedrooms and the main bathroom. All renovated. The main bedroom offers a 2 piece renovated ensuite. Come on downstairs from the entrance to a family room, laundry, bedroom and another full bathroom. Access here to the 2 car garage and to a large crawl space for great storage. Did I mention this home is fully renovated? In the backyard you'll love the functional workshop/woodshed/chicken coup with power. Wiring for hot tub if you choose to add one again. Great quiet, family neighbourhood with greenspace behind. If you're looking for move in ready, come and take a look - there is nothing to do but unpack and make 9595 Scott St your new address! (id:46227)
Property Details
|
MLS® Number
|
963617 |
|
Property Type
|
Single Family |
|
Neigbourhood
|
Port Hardy |
|
Features
|
Central Location, Cul-de-sac, Other |
|
Parking Space Total
|
6 |
|
Plan
|
Vip38071 |
Building
|
Bathroom Total
|
3 |
|
Bedrooms Total
|
4 |
|
Constructed Date
|
1984 |
|
Cooling Type
|
None |
|
Fireplace Present
|
Yes |
|
Fireplace Total
|
1 |
|
Heating Fuel
|
Electric |
|
Heating Type
|
Baseboard Heaters |
|
Size Interior
|
2409 Sqft |
|
Total Finished Area
|
2409 Sqft |
|
Type
|
House |
Land
|
Acreage
|
No |
|
Size Irregular
|
6534 |
|
Size Total
|
6534 Sqft |
|
Size Total Text
|
6534 Sqft |
|
Zoning Description
|
R2 |
|
Zoning Type
|
Residential |
Rooms
| Level |
Type |
Length |
Width |
Dimensions |
|
Lower Level |
Bathroom |
|
|
4-Piece |
|
Lower Level |
Bedroom |
|
13 ft |
Measurements not available x 13 ft |
|
Lower Level |
Laundry Room |
9 ft |
|
9 ft x Measurements not available |
|
Lower Level |
Family Room |
|
|
15'9 x 14'5 |
|
Main Level |
Ensuite |
|
|
2-Piece |
|
Main Level |
Bathroom |
|
|
4-Piece |
|
Main Level |
Bedroom |
|
12 ft |
Measurements not available x 12 ft |
|
Main Level |
Bedroom |
|
|
9'8 x 10'3 |
|
Main Level |
Primary Bedroom |
|
13 ft |
Measurements not available x 13 ft |
|
Main Level |
Kitchen |
|
|
12'2 x 13'6 |
|
Main Level |
Dining Room |
|
|
9'2 x 13'6 |
|
Other |
Living Room |
|
17 ft |
Measurements not available x 17 ft |
|
Other |
Entrance |
|
7 ft |
Measurements not available x 7 ft |
https://www.realtor.ca/real-estate/26882319/9595-scott-st-port-hardy-port-hardy


