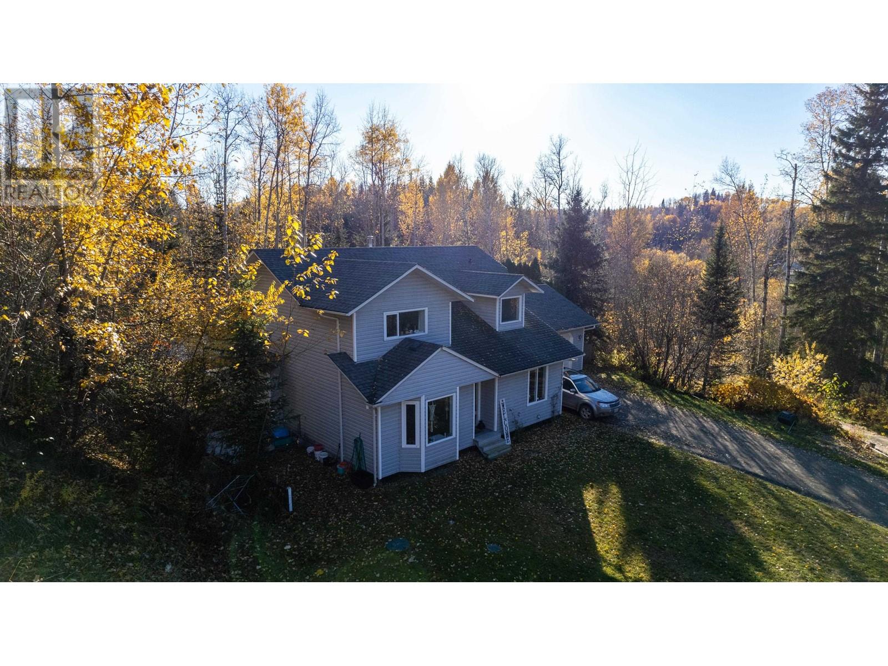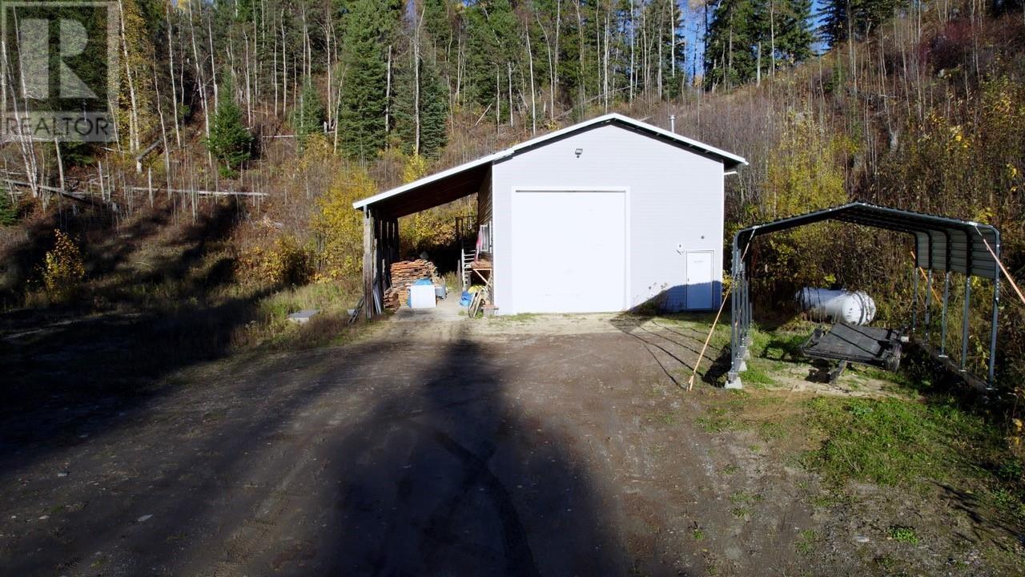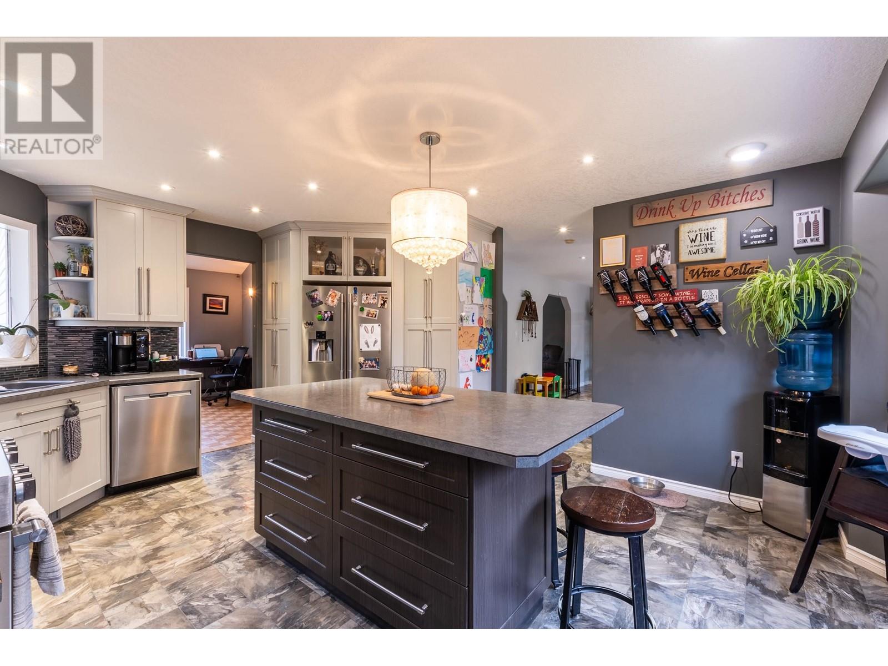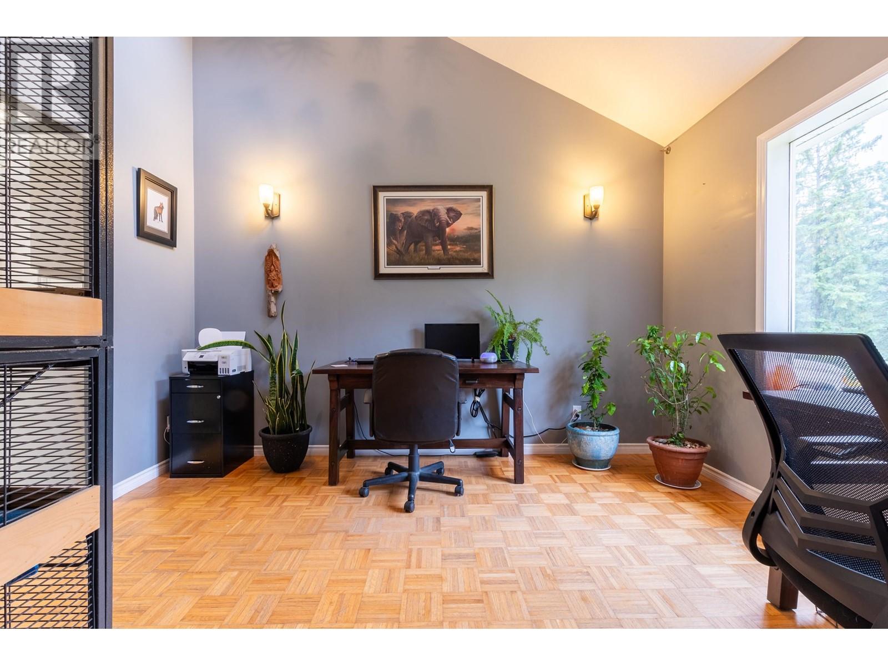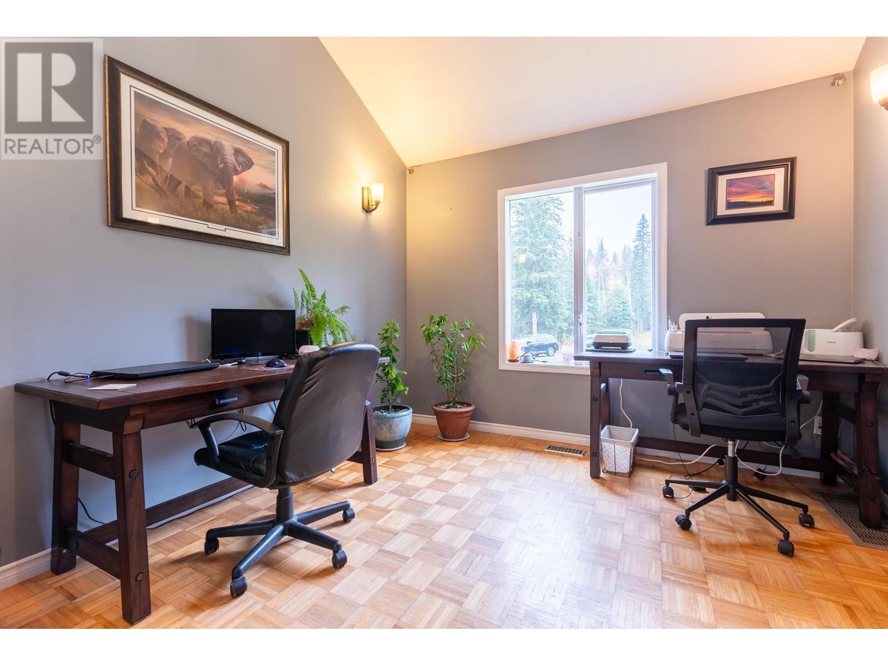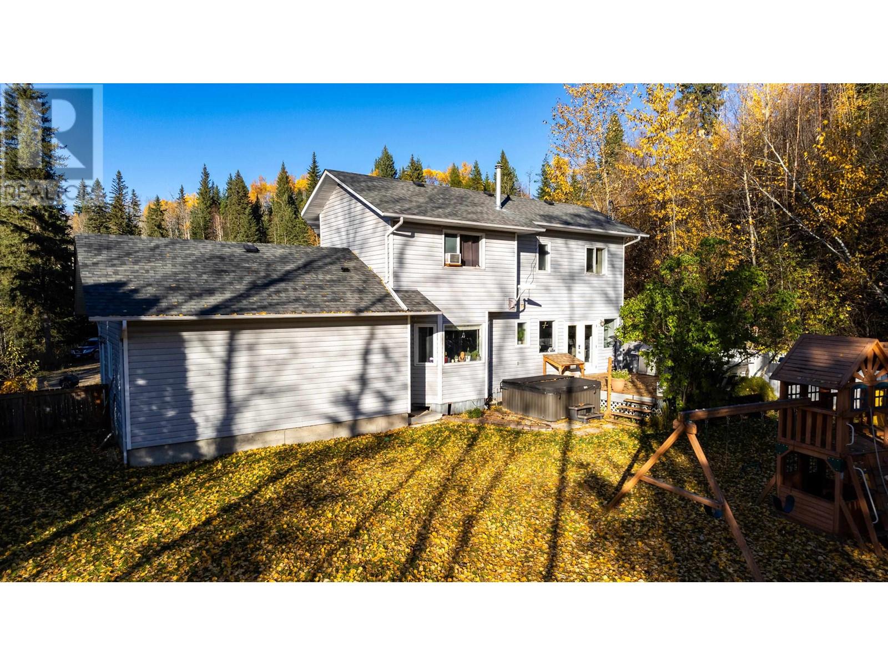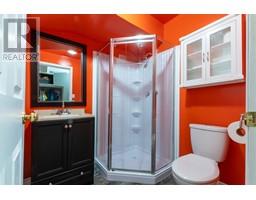3 Bedroom
4 Bathroom
2880 sqft
Fireplace
Forced Air
Acreage
$719,000
This home will check all the boxes for the whole family! Sitting on 2.47 acres, only 15 minutes to downtown. Featuring 3 bedrooms & 4 bathrooms, attached garage, and huge detached 26' x 40' heated shop with 12' bay door and mezzanine. Some of the upgrades include Roof (2017), New septic system (2019), HWT (2022), and 200 amp electrical. The floorplan at this property is amazing with a spacious and updated kitchen, separate dining room which opens to the deck and private backyard, and generous bright living room and office area. Upstairs you'll find 3 bedrooms - the large primary bedroom has a walk-in closet & 3pc ensuite. The basement has been recently updated but plenty of room for customization with huge rec room and potential for additional bedrooms. (id:46227)
Property Details
|
MLS® Number
|
R2935931 |
|
Property Type
|
Single Family |
Building
|
Bathroom Total
|
4 |
|
Bedrooms Total
|
3 |
|
Appliances
|
Washer, Dryer, Refrigerator, Stove, Dishwasher |
|
Basement Type
|
Full |
|
Constructed Date
|
1995 |
|
Construction Style Attachment
|
Detached |
|
Fireplace Present
|
Yes |
|
Fireplace Total
|
1 |
|
Foundation Type
|
Concrete Perimeter |
|
Heating Fuel
|
Natural Gas |
|
Heating Type
|
Forced Air |
|
Roof Material
|
Asphalt Shingle |
|
Roof Style
|
Conventional |
|
Stories Total
|
3 |
|
Size Interior
|
2880 Sqft |
|
Type
|
House |
|
Utility Water
|
Drilled Well |
Parking
|
Detached Garage
|
|
|
Garage
|
1 |
|
Open
|
|
Land
|
Acreage
|
Yes |
|
Size Irregular
|
2.47 |
|
Size Total
|
2.47 Ac |
|
Size Total Text
|
2.47 Ac |
Rooms
| Level |
Type |
Length |
Width |
Dimensions |
|
Above |
Primary Bedroom |
11 ft ,5 in |
13 ft ,1 in |
11 ft ,5 in x 13 ft ,1 in |
|
Above |
Bedroom 2 |
12 ft ,1 in |
10 ft |
12 ft ,1 in x 10 ft |
|
Above |
Bedroom 3 |
12 ft ,2 in |
9 ft ,5 in |
12 ft ,2 in x 9 ft ,5 in |
|
Basement |
Recreational, Games Room |
28 ft |
12 ft |
28 ft x 12 ft |
|
Basement |
Flex Space |
13 ft ,8 in |
9 ft ,8 in |
13 ft ,8 in x 9 ft ,8 in |
|
Main Level |
Office |
10 ft ,4 in |
12 ft ,5 in |
10 ft ,4 in x 12 ft ,5 in |
|
Main Level |
Kitchen |
18 ft |
13 ft ,1 in |
18 ft x 13 ft ,1 in |
|
Main Level |
Dining Room |
15 ft ,4 in |
12 ft ,2 in |
15 ft ,4 in x 12 ft ,2 in |
|
Main Level |
Living Room |
16 ft |
12 ft ,1 in |
16 ft x 12 ft ,1 in |
https://www.realtor.ca/real-estate/27552372/9588-old-summit-lake-road-prince-george





