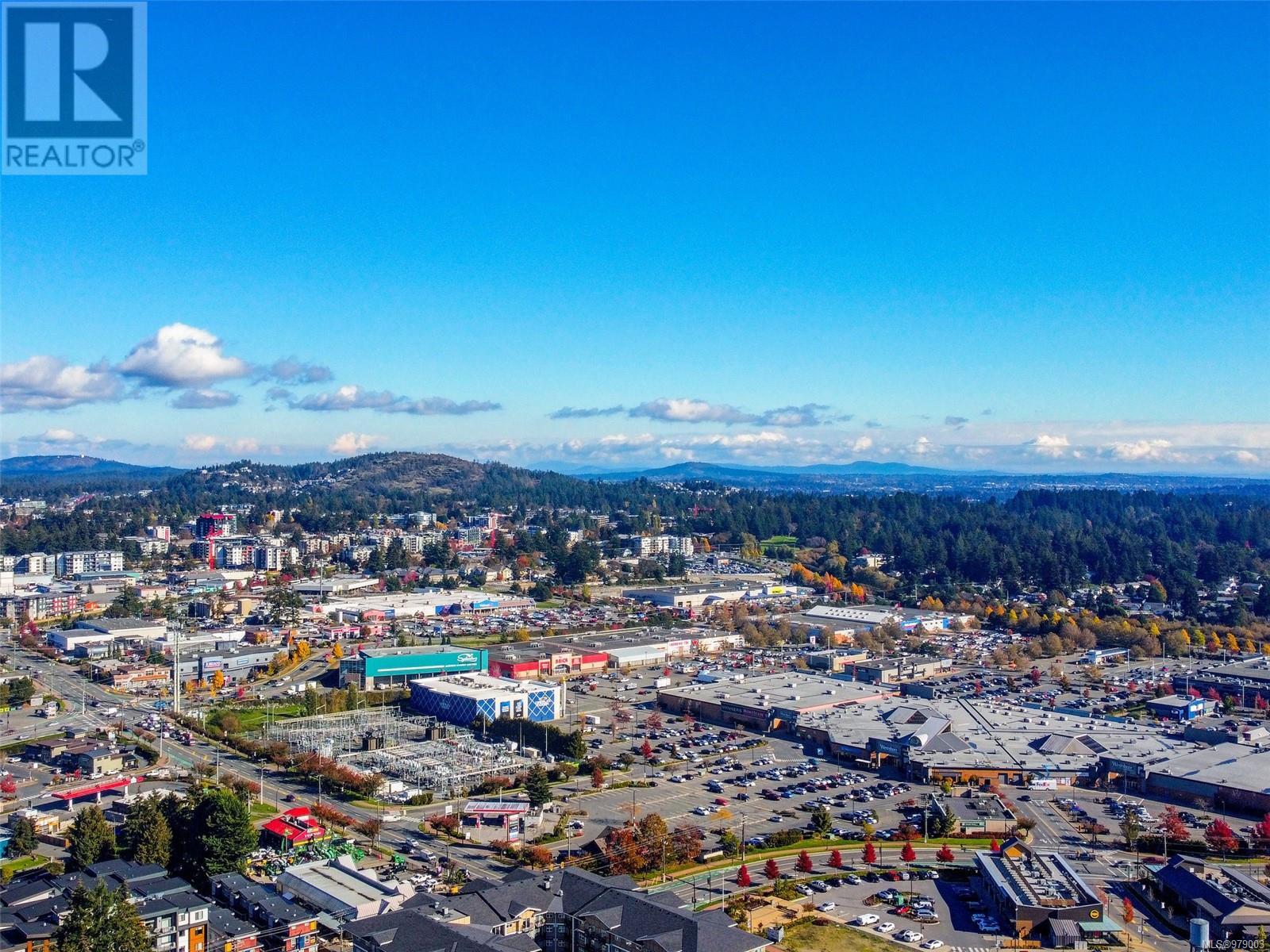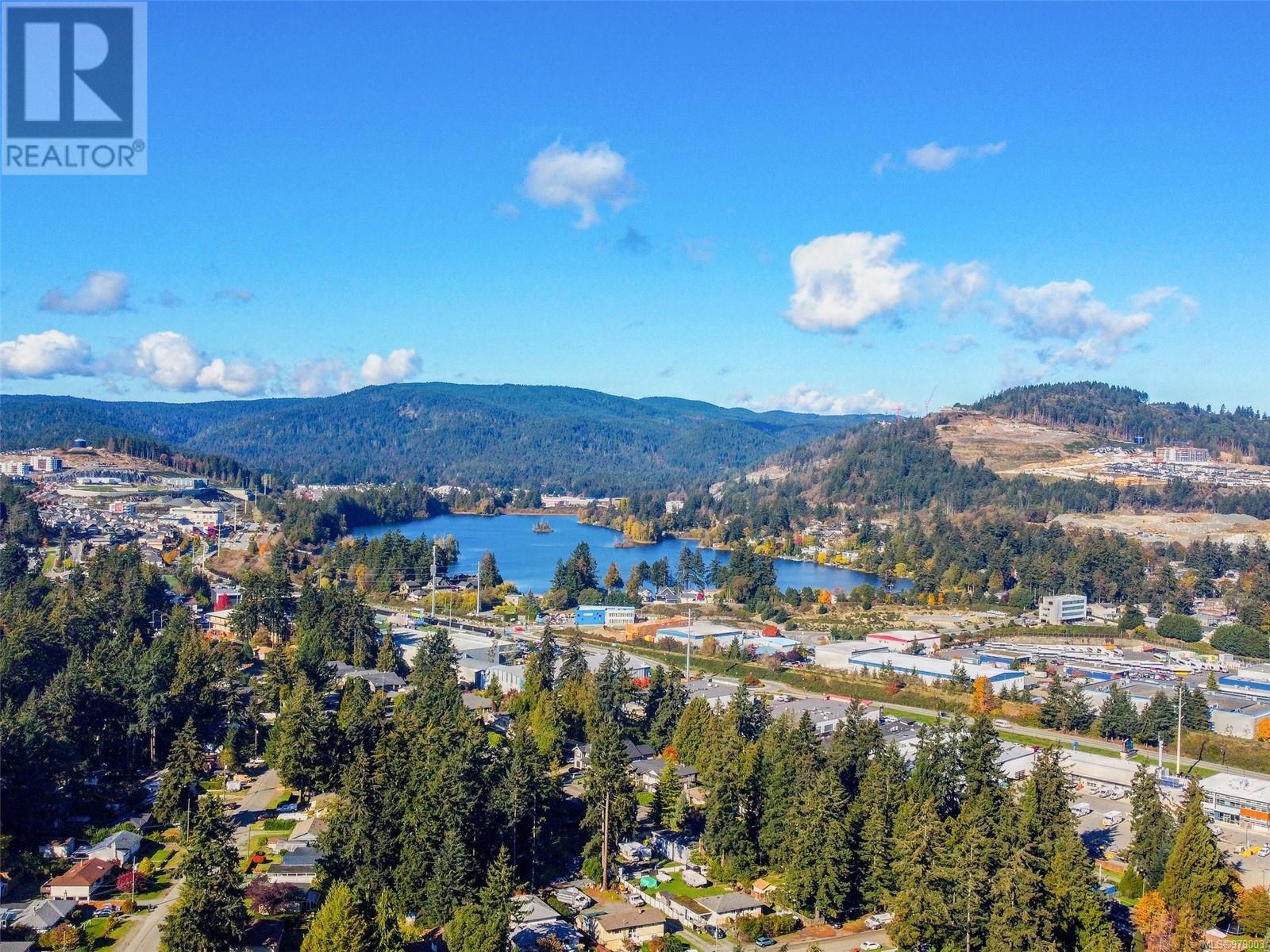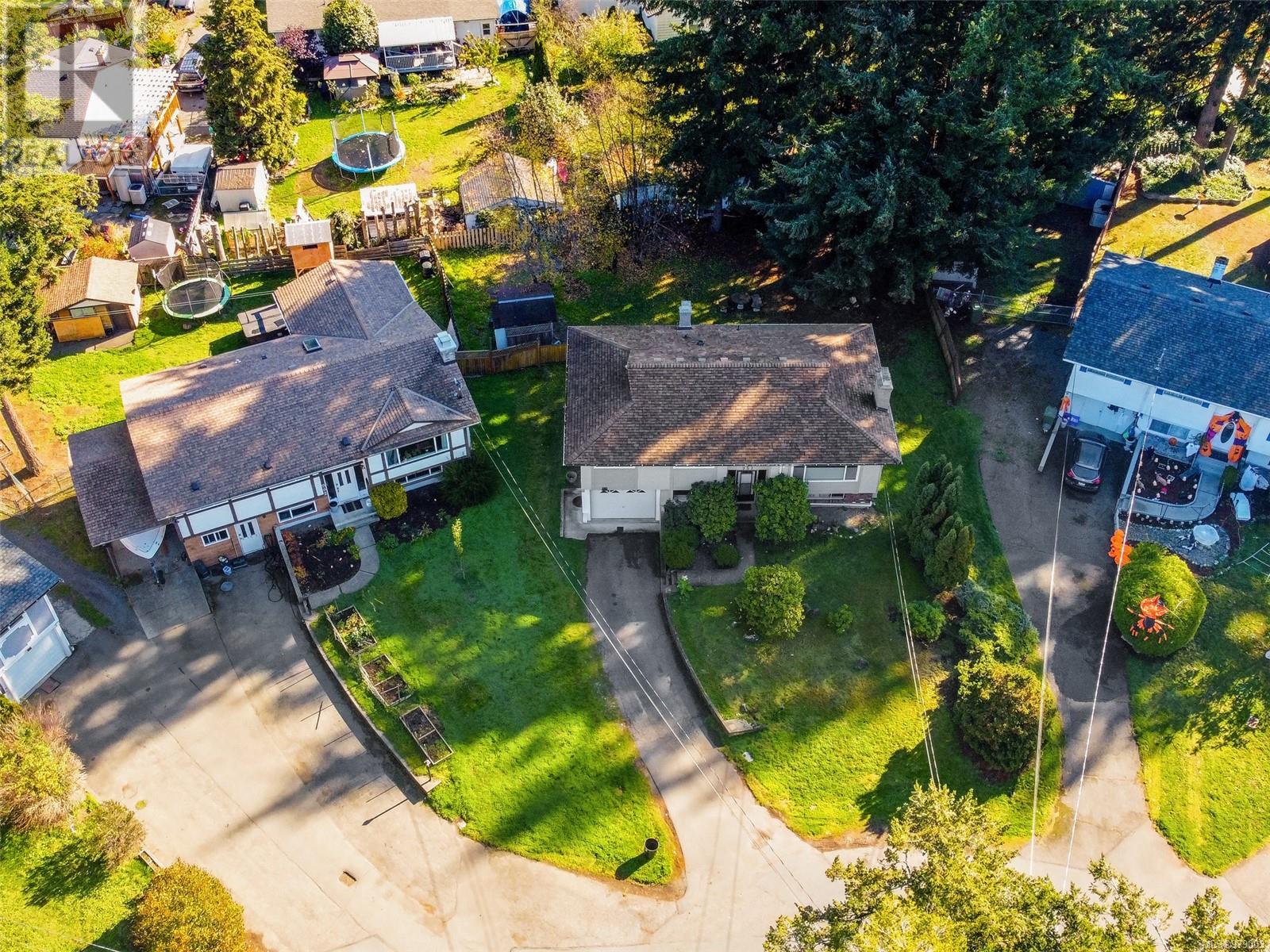4 Bedroom
3 Bathroom
1968 sqft
Fireplace
None
Forced Air
$949,900
Welcome to Haslam Ave! This is an excellent 4 bedroom 3 bathroom family home with a 1 BEDROOM SUITE on the lower level! The property is located at the end of a cul-de-sac within walking distance to all amenities the Westshore has to Offer! Enter inside to find an extremely well cared for home. Updates include new paint inside/out, rebuilt chimneys, CONNECTED TO SEWER, new blinds throughout, new windows on upper level, new washer/dryer, new hot water tank and a 16’x8’ workshop in the garage area!! Heating is forced air and can easily be upgraded to a heat pump with cooling! The upstairs layout is functional with 3 bedrooms, full 4 piece bathroom, large master bedroom with ensuite bathroom, spacious kitchen with eating area, dining room and living are combined for an open concept feel. The back yard is very large and fully fenced for your pets! This is a wonderful property that offers convenience of walkability which is rare. The suite is brand new! Spacious storage shed in back yard! (id:46227)
Property Details
|
MLS® Number
|
979003 |
|
Property Type
|
Single Family |
|
Neigbourhood
|
Glen Lake |
|
Features
|
Central Location, Cul-de-sac, Level Lot, Private Setting, Other, Marine Oriented |
|
Parking Space Total
|
4 |
|
Plan
|
Vip27634 |
|
Structure
|
Patio(s) |
Building
|
Bathroom Total
|
3 |
|
Bedrooms Total
|
4 |
|
Constructed Date
|
1974 |
|
Cooling Type
|
None |
|
Fireplace Present
|
Yes |
|
Fireplace Total
|
2 |
|
Heating Fuel
|
Oil |
|
Heating Type
|
Forced Air |
|
Size Interior
|
1968 Sqft |
|
Total Finished Area
|
1932 Sqft |
|
Type
|
House |
Land
|
Acreage
|
No |
|
Size Irregular
|
8712 |
|
Size Total
|
8712 Sqft |
|
Size Total Text
|
8712 Sqft |
|
Zoning Type
|
Residential |
Rooms
| Level |
Type |
Length |
Width |
Dimensions |
|
Lower Level |
Patio |
9 ft |
8 ft |
9 ft x 8 ft |
|
Lower Level |
Storage |
9 ft |
5 ft |
9 ft x 5 ft |
|
Lower Level |
Laundry Room |
14 ft |
5 ft |
14 ft x 5 ft |
|
Lower Level |
Workshop |
16 ft |
6 ft |
16 ft x 6 ft |
|
Main Level |
Bedroom |
10 ft |
9 ft |
10 ft x 9 ft |
|
Main Level |
Bedroom |
10 ft |
9 ft |
10 ft x 9 ft |
|
Main Level |
Bathroom |
|
|
2-Piece |
|
Main Level |
Primary Bedroom |
12 ft |
12 ft |
12 ft x 12 ft |
|
Main Level |
Bathroom |
|
|
4-Piece |
|
Main Level |
Kitchen |
13 ft |
11 ft |
13 ft x 11 ft |
|
Main Level |
Dining Room |
11 ft |
9 ft |
11 ft x 9 ft |
|
Main Level |
Living Room |
15 ft |
15 ft |
15 ft x 15 ft |
|
Main Level |
Entrance |
5 ft |
4 ft |
5 ft x 4 ft |
|
Additional Accommodation |
Bathroom |
|
|
X |
|
Additional Accommodation |
Bedroom |
10 ft |
8 ft |
10 ft x 8 ft |
|
Additional Accommodation |
Living Room |
15 ft |
12 ft |
15 ft x 12 ft |
|
Additional Accommodation |
Dining Room |
11 ft |
10 ft |
11 ft x 10 ft |
|
Additional Accommodation |
Kitchen |
9 ft |
6 ft |
9 ft x 6 ft |
https://www.realtor.ca/real-estate/27576188/957-haslam-ave-langford-glen-lake






































































