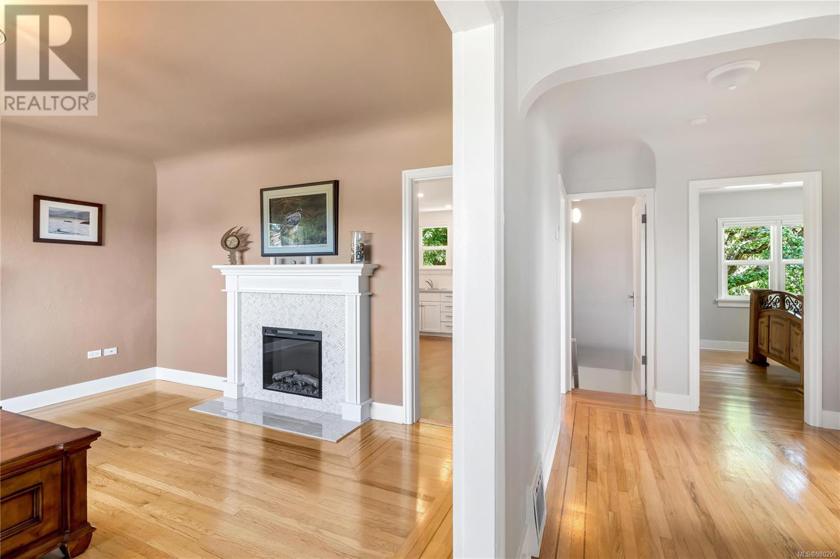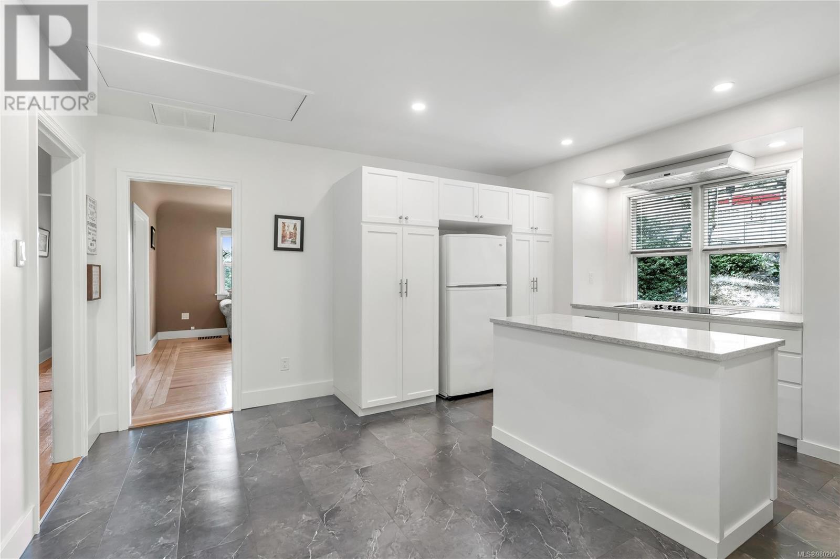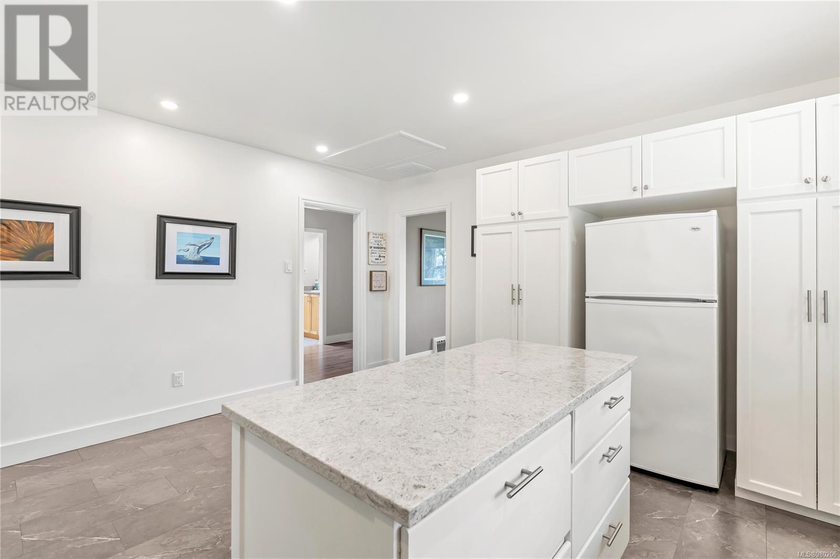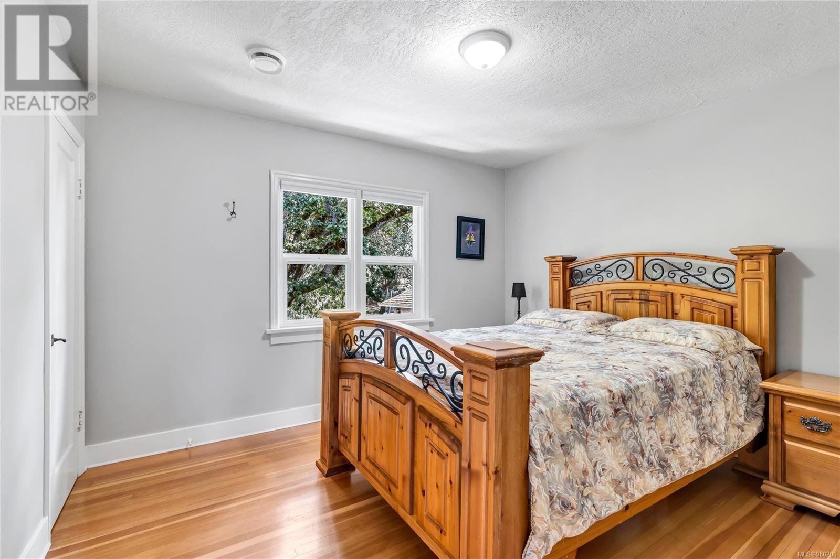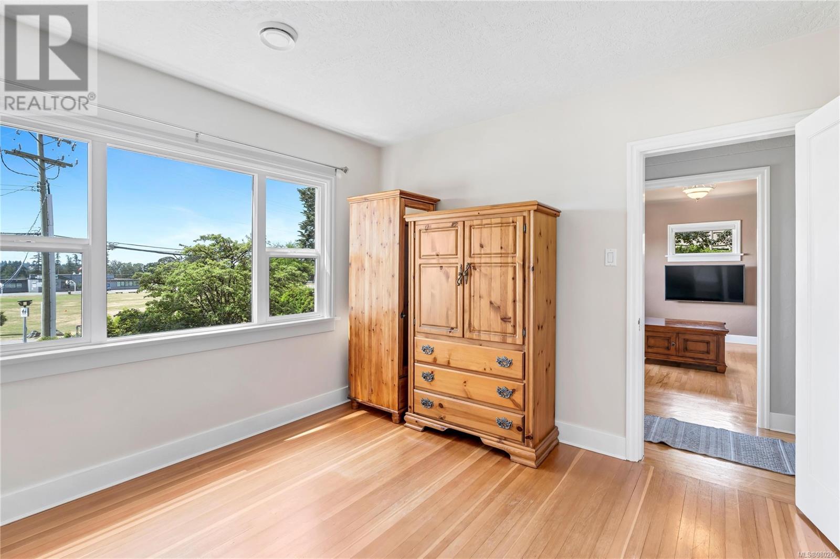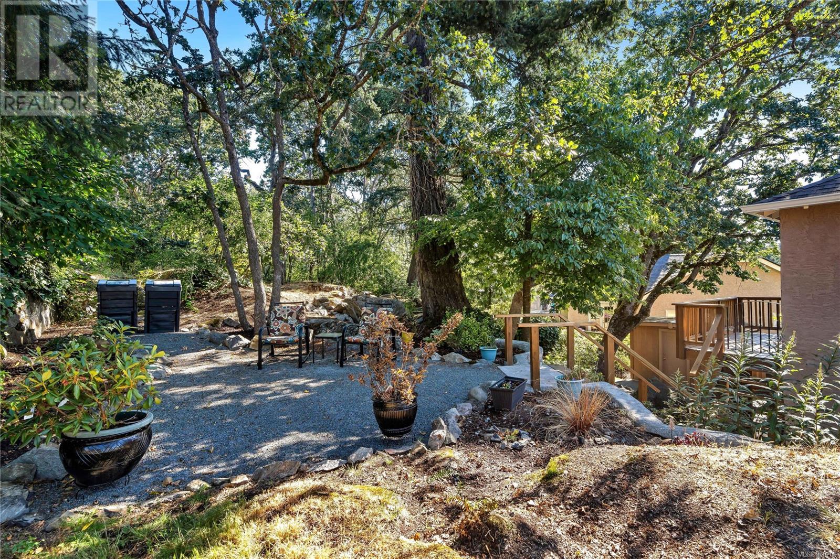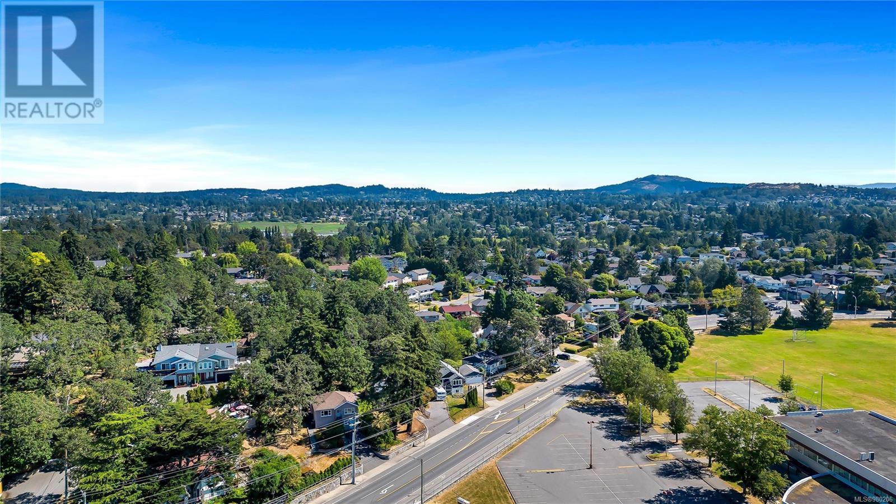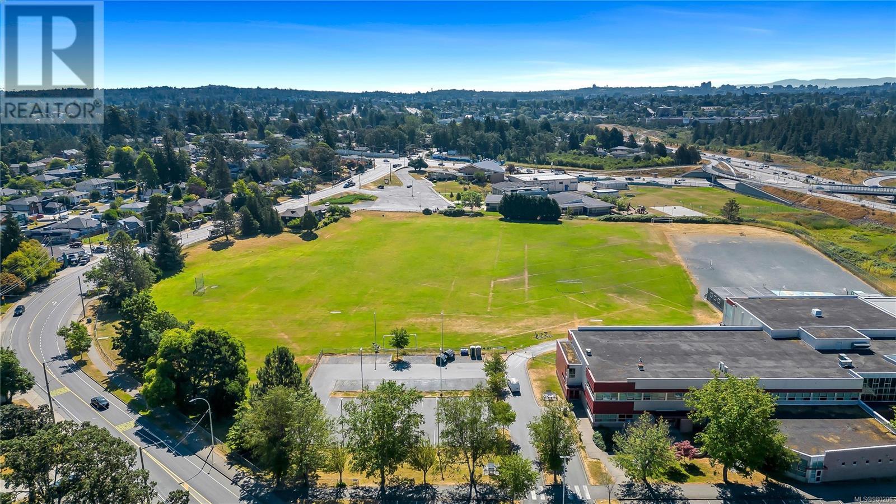3 Bedroom
2 Bathroom
1969 sqft
Fireplace
Air Conditioned
Heat Pump
$1,049,000
Absolutely meticulous home with a one bedroom suite in a great area! Lovingly cared for over the years, the main floor retains its charm with the conveniences of modern updates featuring 2 spacious bedrooms, 4 pce bathroom, bright living room with electric fireplace, a large eat-in kitchen with quartz countertops, pantry and access to a rear deck. Downstairs offers a large rec room, laundry plus a one bedroom suite with 7'10'' ceiling height, added insulation & separate entrance. Outside, this fantastic home is surrounded by mature landscaping, private patio area & shed. Other features worth noting are the ductless heat pump providing heating & cooling, newer roof, thermo windows throughout & upgraded electrical and plumbing. Nothing to do but move right in - ready for quick possession! (id:46227)
Property Details
|
MLS® Number
|
980206 |
|
Property Type
|
Single Family |
|
Neigbourhood
|
Marigold |
|
Parking Space Total
|
3 |
|
Plan
|
Vip35037 |
|
Structure
|
Patio(s) |
Building
|
Bathroom Total
|
2 |
|
Bedrooms Total
|
3 |
|
Appliances
|
Refrigerator, Stove, Washer, Dryer |
|
Constructed Date
|
1940 |
|
Cooling Type
|
Air Conditioned |
|
Fireplace Present
|
Yes |
|
Fireplace Total
|
1 |
|
Heating Type
|
Heat Pump |
|
Size Interior
|
1969 Sqft |
|
Total Finished Area
|
1835 Sqft |
|
Type
|
House |
Parking
Land
|
Acreage
|
No |
|
Size Irregular
|
9978 |
|
Size Total
|
9978 Sqft |
|
Size Total Text
|
9978 Sqft |
|
Zoning Description
|
Rs-6 |
|
Zoning Type
|
Residential |
Rooms
| Level |
Type |
Length |
Width |
Dimensions |
|
Lower Level |
Patio |
|
|
8'3 x 3'10 |
|
Lower Level |
Bedroom |
|
|
9'1 x 9'1 |
|
Lower Level |
Bathroom |
|
|
4-Piece |
|
Lower Level |
Kitchen |
|
|
10'5 x 11'10 |
|
Lower Level |
Family Room |
|
|
17'9 x 8'9 |
|
Lower Level |
Recreation Room |
|
|
145'7 x 19'7 |
|
Main Level |
Bathroom |
|
|
4-Piece |
|
Main Level |
Primary Bedroom |
|
|
12'4 x 10'7 |
|
Main Level |
Bedroom |
|
|
11'7 x 11'3 |
|
Main Level |
Kitchen |
|
|
15'8 x 14'9 |
|
Main Level |
Living Room |
|
|
13'7 x 14'1 |
|
Main Level |
Entrance |
|
|
6'9 x 17'4 |
https://www.realtor.ca/real-estate/27620340/956-burnside-rd-w-saanich-marigold







