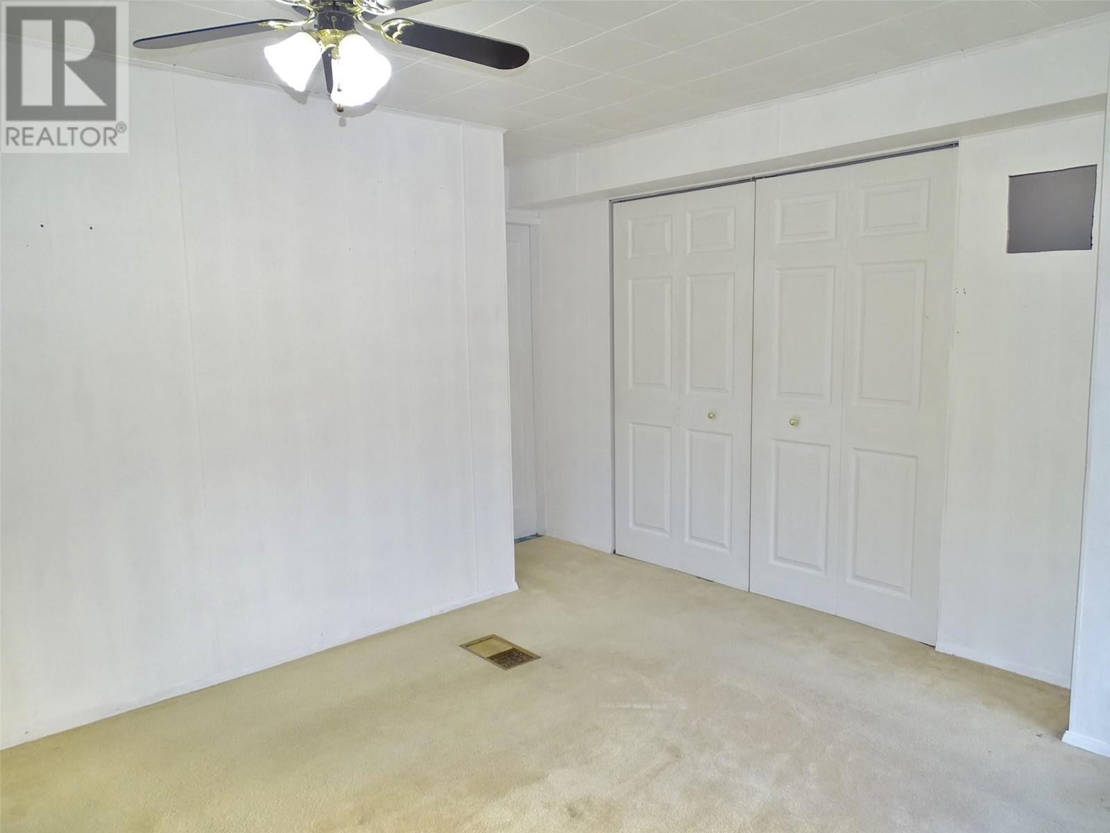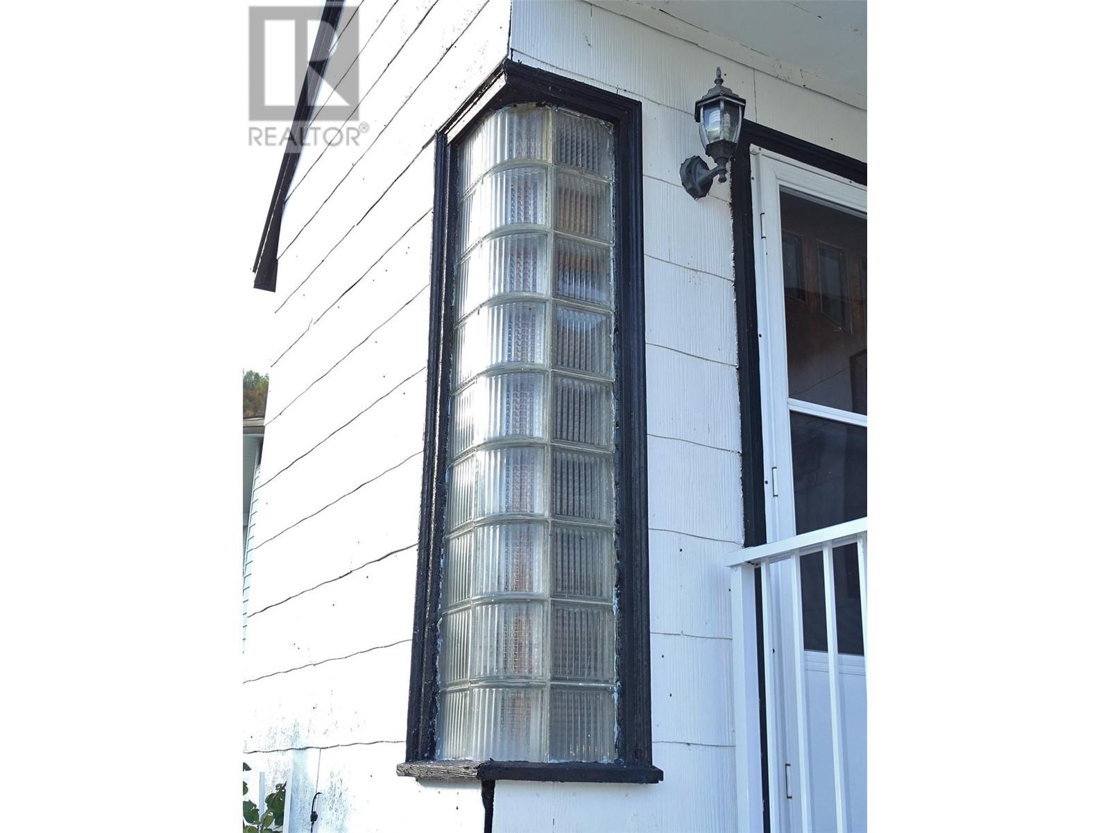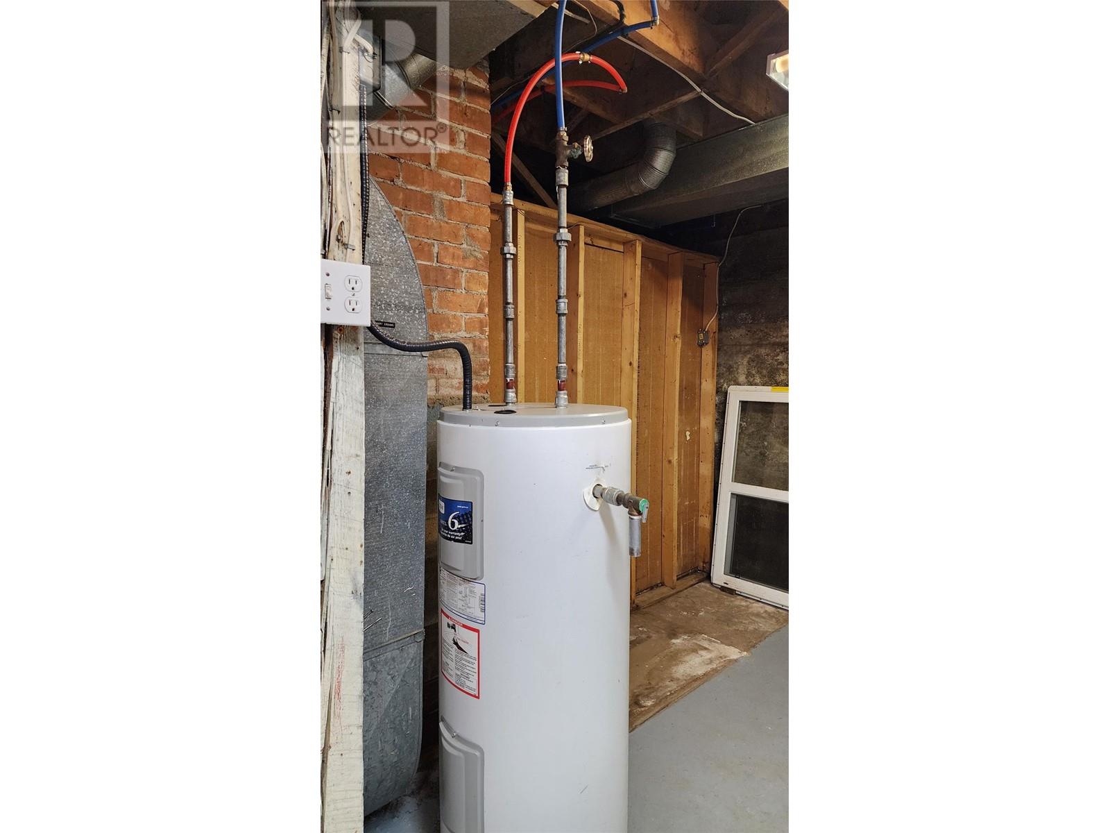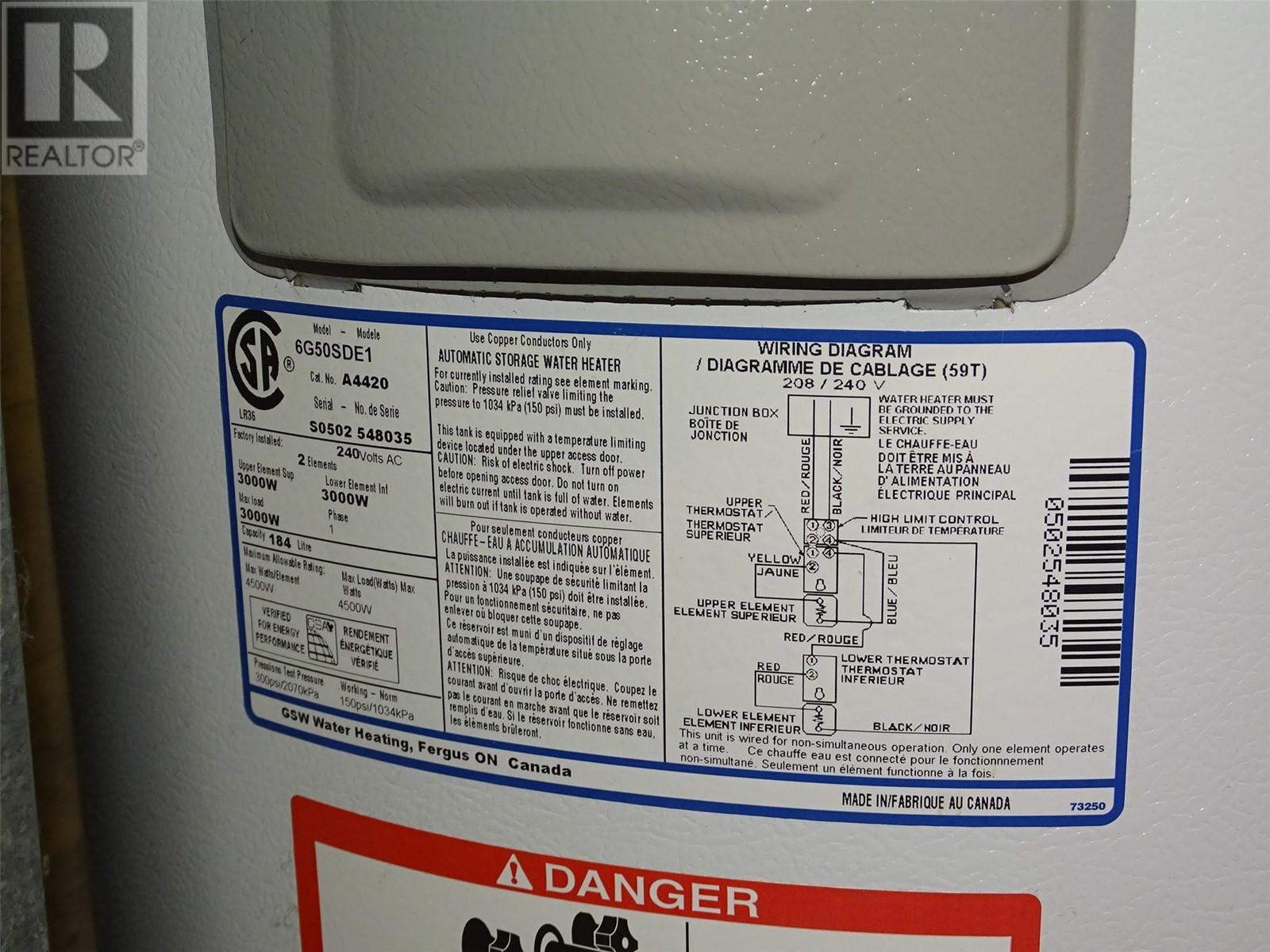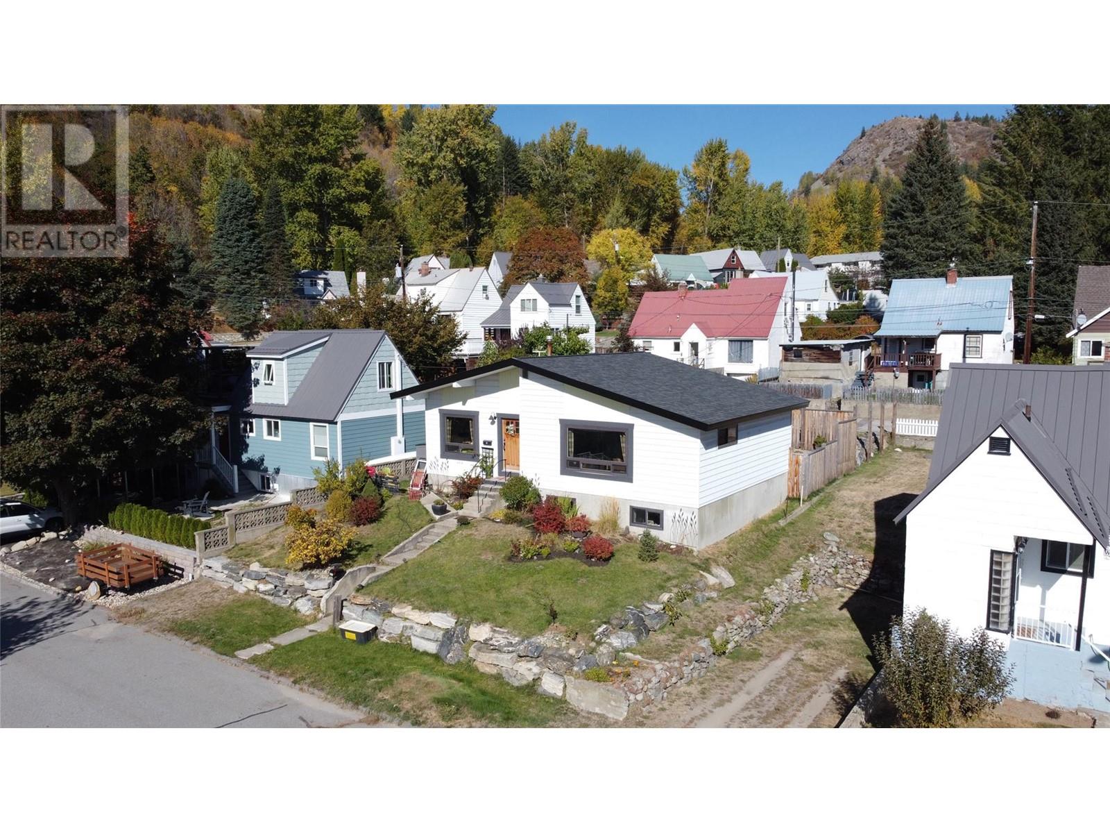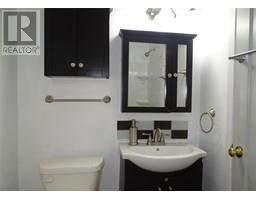955 Thackeray Street Warfield, British Columbia V1R 2C3
3 Bedroom
1 Bathroom
1284 sqft
Forced Air, See Remarks
$285,000
If you're looking to get in to the market with a good, solid house under $300,000 put this home on your viewing list!! Located in a fantastic Upper Warfield neighbourhood with a large back yard that would make an excellent garden area. Roof is 5-6 years old and windows & bathroom have been updated. Available for quick possession. (id:46227)
Property Details
| MLS® Number | 10326888 |
| Property Type | Single Family |
| Neigbourhood | Village of Warfield |
| Features | Balcony |
Building
| Bathroom Total | 1 |
| Bedrooms Total | 3 |
| Appliances | Refrigerator, Dryer, Range - Electric, Water Heater - Electric, Freezer, Microwave, Washer |
| Basement Type | Full |
| Constructed Date | 1938 |
| Construction Style Attachment | Detached |
| Heating Type | Forced Air, See Remarks |
| Roof Material | Steel |
| Roof Style | Unknown |
| Stories Total | 2 |
| Size Interior | 1284 Sqft |
| Type | House |
| Utility Water | Municipal Water |
Land
| Acreage | No |
| Sewer | Municipal Sewage System |
| Size Irregular | 0.12 |
| Size Total | 0.12 Ac|under 1 Acre |
| Size Total Text | 0.12 Ac|under 1 Acre |
| Zoning Type | Residential |
Rooms
| Level | Type | Length | Width | Dimensions |
|---|---|---|---|---|
| Second Level | Bedroom | 10'3'' x 10'1'' | ||
| Second Level | Primary Bedroom | 11'4'' x 10'11'' | ||
| Basement | Workshop | 16'10'' x 11'3'' | ||
| Basement | Bedroom | 11'11'' x 8'2'' | ||
| Main Level | Foyer | 6'5'' x 4'7'' | ||
| Main Level | 4pc Bathroom | 6'6'' x 5'0'' | ||
| Main Level | Living Room | 17'2'' x 10'1'' | ||
| Main Level | Kitchen | 13'2'' x 8'6'' |
https://www.realtor.ca/real-estate/27583789/955-thackeray-street-warfield-village-of-warfield

















