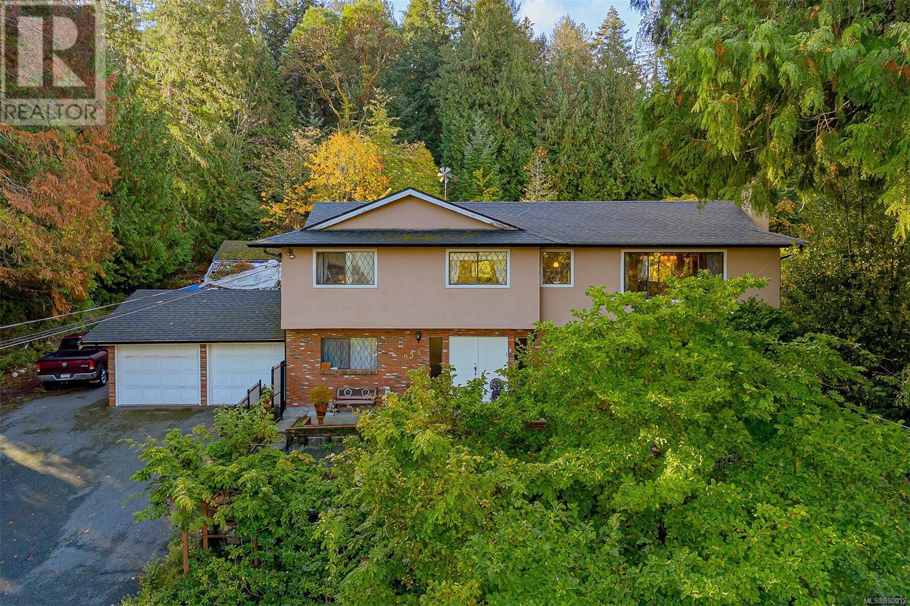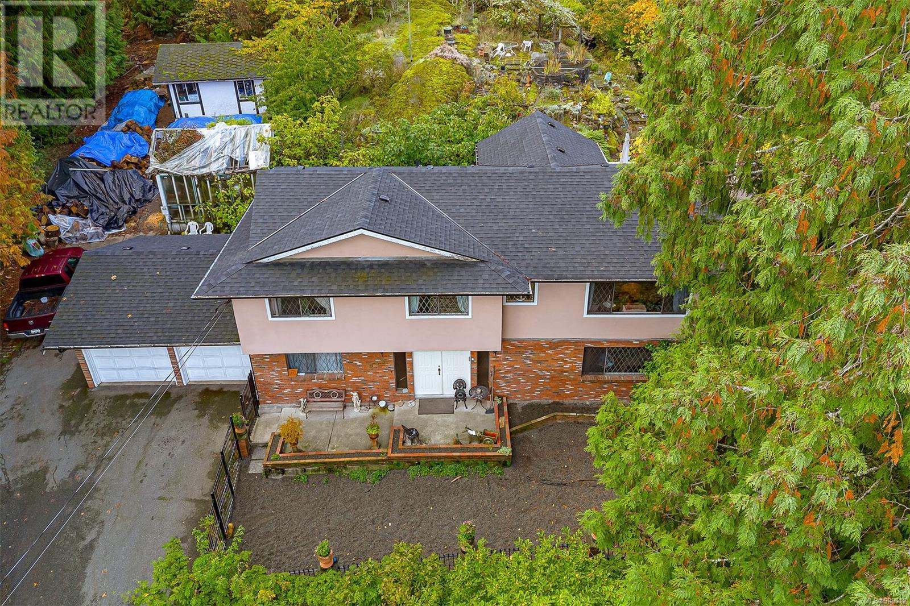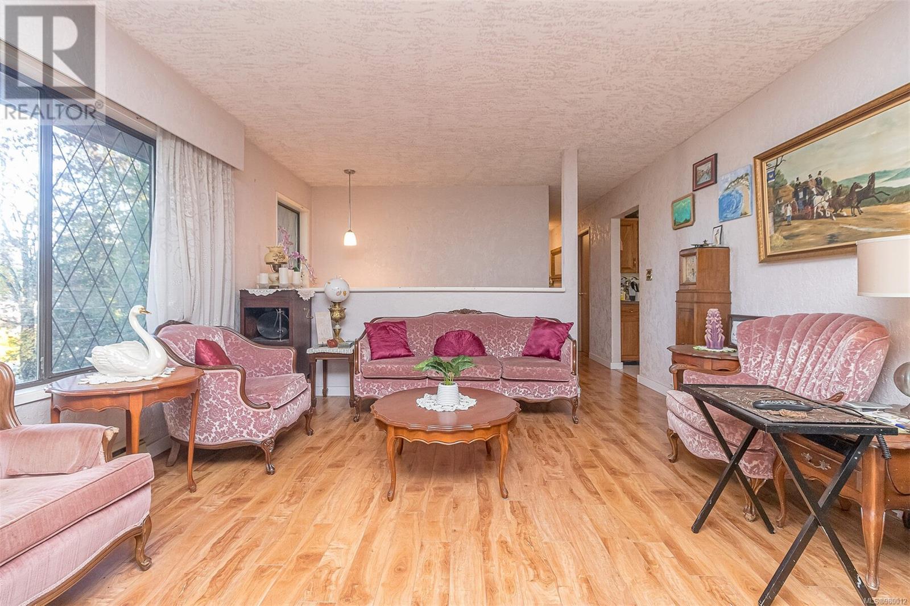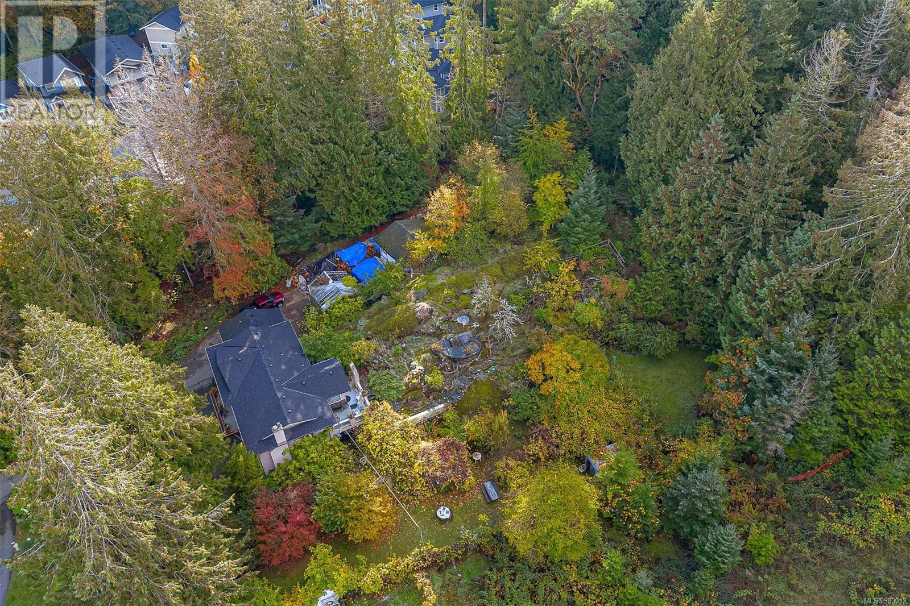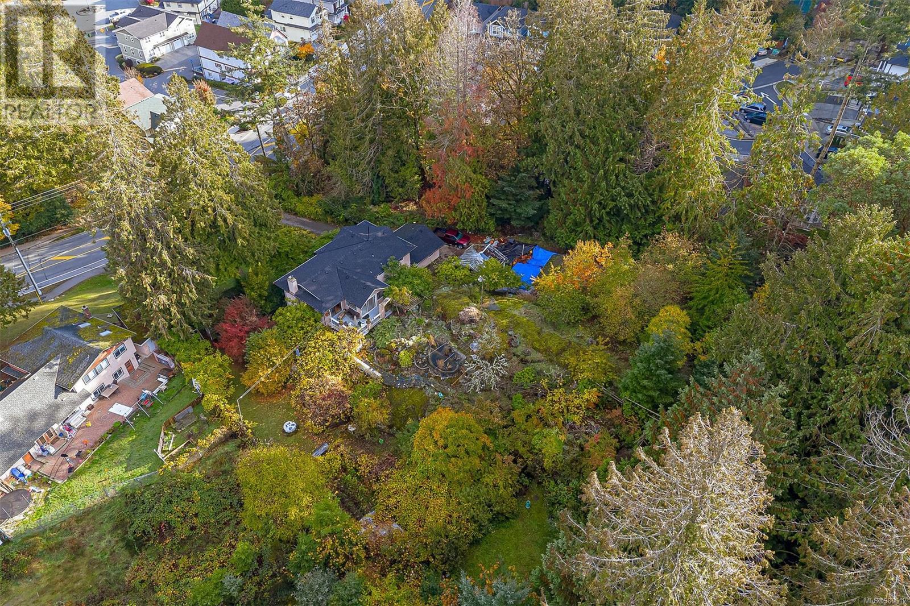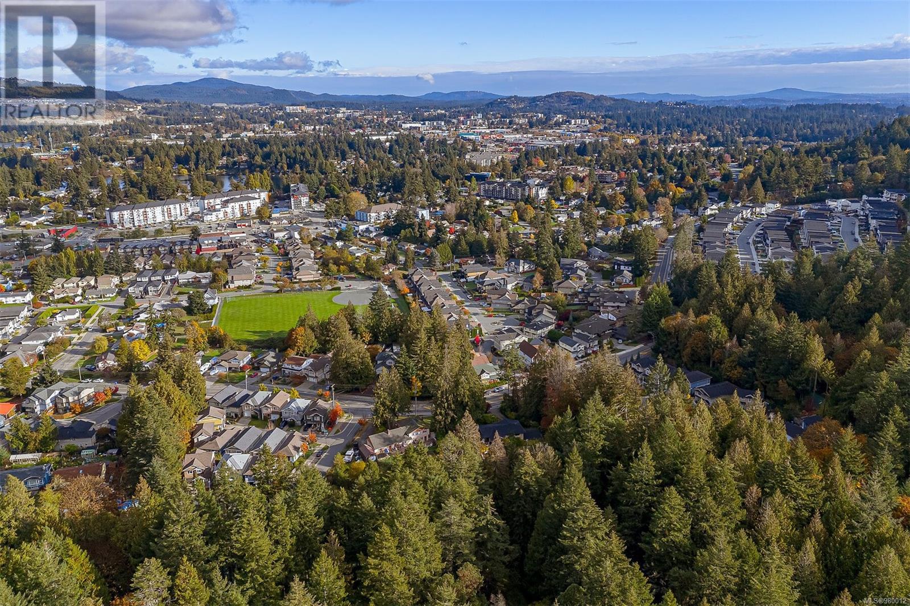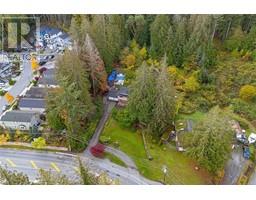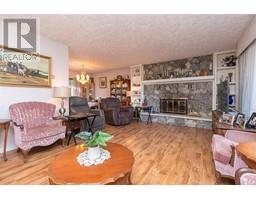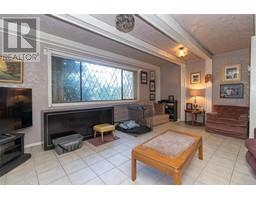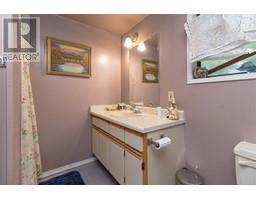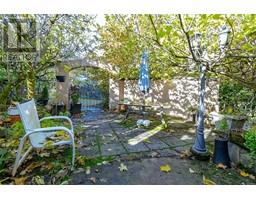3 Bedroom
2 Bathroom
3036 sqft
Westcoast
Fireplace
None
Baseboard Heaters
Acreage
$1,599,900
Ideal Development Site comprised of a 1.1-Acre lot & 2,600 sqft+ home amongst already completed subdivisions, located near all the services Langford provides. Next door property is already zoned & approved for 17-townhomes (not yet built) and there could be potential to combine for larger project to have the 2-properties work together for greater efficiency and unit yield overall. ~There is also opportunity for a smaller developer/builder to subdivide & renovate the existing home which has very good bones. Langford planning says any new subdivision & development would require re-zoning of the property. Please contact mikko@sutton.com for more information. (id:46227)
Property Details
|
MLS® Number
|
980012 |
|
Property Type
|
Single Family |
|
Neigbourhood
|
Jacklin |
|
Features
|
Acreage, Central Location, Curb & Gutter, Sloping, Other, Rectangular |
|
Parking Space Total
|
5 |
|
Plan
|
Vip86631 |
|
Structure
|
Greenhouse, Workshop, Patio(s), Patio(s) |
Building
|
Bathroom Total
|
2 |
|
Bedrooms Total
|
3 |
|
Architectural Style
|
Westcoast |
|
Constructed Date
|
1982 |
|
Cooling Type
|
None |
|
Fireplace Present
|
Yes |
|
Fireplace Total
|
2 |
|
Heating Fuel
|
Wood |
|
Heating Type
|
Baseboard Heaters |
|
Size Interior
|
3036 Sqft |
|
Total Finished Area
|
2662 Sqft |
|
Type
|
House |
Land
|
Access Type
|
Road Access |
|
Acreage
|
Yes |
|
Size Irregular
|
1.1 |
|
Size Total
|
1.1 Ac |
|
Size Total Text
|
1.1 Ac |
|
Zoning Description
|
Rr 5 |
|
Zoning Type
|
Unknown |
Rooms
| Level |
Type |
Length |
Width |
Dimensions |
|
Lower Level |
Patio |
24 ft |
9 ft |
24 ft x 9 ft |
|
Lower Level |
Patio |
25 ft |
7 ft |
25 ft x 7 ft |
|
Lower Level |
Laundry Room |
13 ft |
11 ft |
13 ft x 11 ft |
|
Lower Level |
Storage |
13 ft |
11 ft |
13 ft x 11 ft |
|
Lower Level |
Recreation Room |
23 ft |
14 ft |
23 ft x 14 ft |
|
Lower Level |
Office |
11 ft |
11 ft |
11 ft x 11 ft |
|
Lower Level |
Entrance |
10 ft |
9 ft |
10 ft x 9 ft |
|
Main Level |
Eating Area |
13 ft |
9 ft |
13 ft x 9 ft |
|
Main Level |
Bedroom |
10 ft |
10 ft |
10 ft x 10 ft |
|
Main Level |
Bedroom |
12 ft |
10 ft |
12 ft x 10 ft |
|
Main Level |
Bathroom |
|
|
4-Piece |
|
Main Level |
Ensuite |
|
|
3-Piece |
|
Main Level |
Primary Bedroom |
12 ft |
12 ft |
12 ft x 12 ft |
|
Main Level |
Kitchen |
16 ft |
10 ft |
16 ft x 10 ft |
|
Main Level |
Dining Room |
10 ft |
10 ft |
10 ft x 10 ft |
|
Main Level |
Living Room |
19 ft |
13 ft |
19 ft x 13 ft |
https://www.realtor.ca/real-estate/27608899/953-walfred-rd-langford-jacklin




