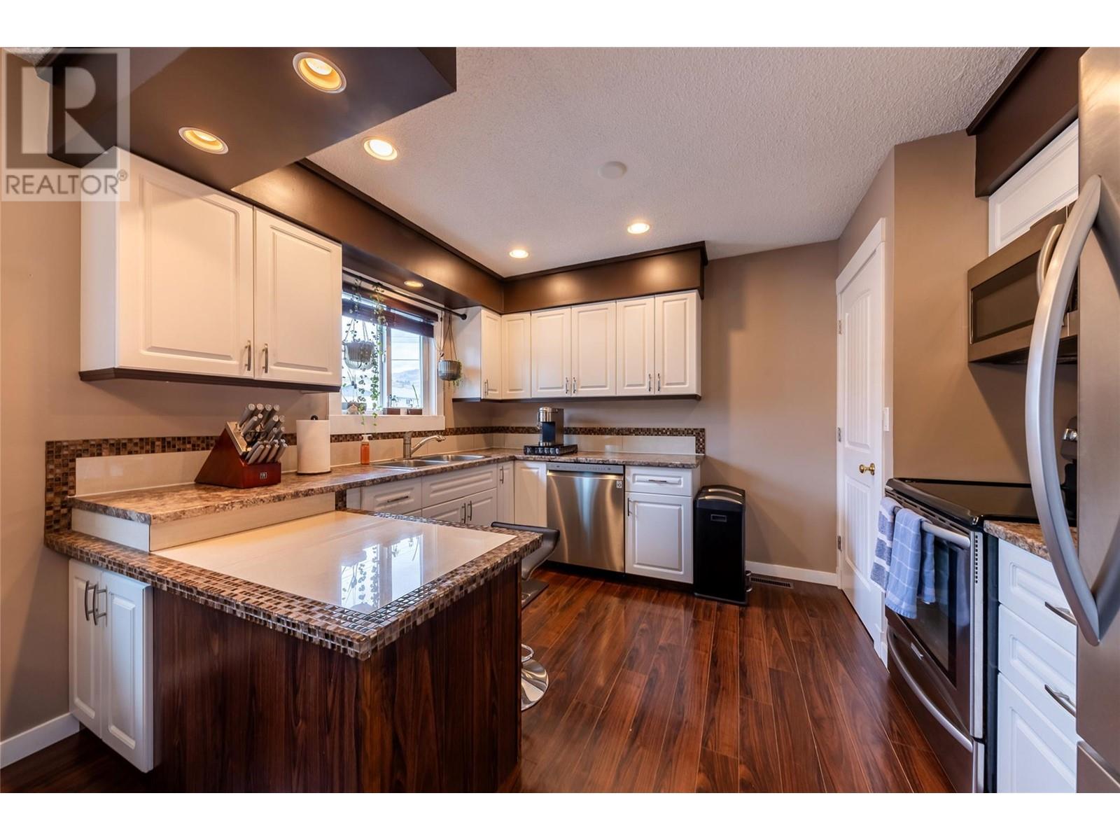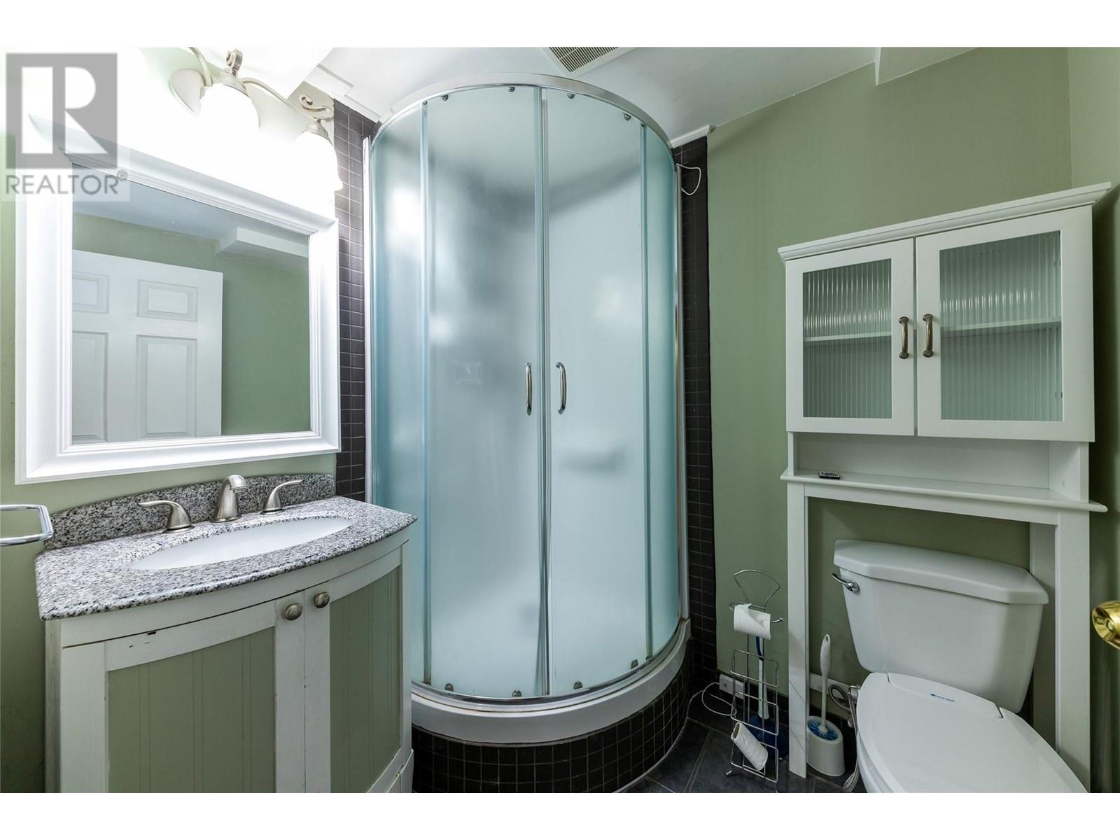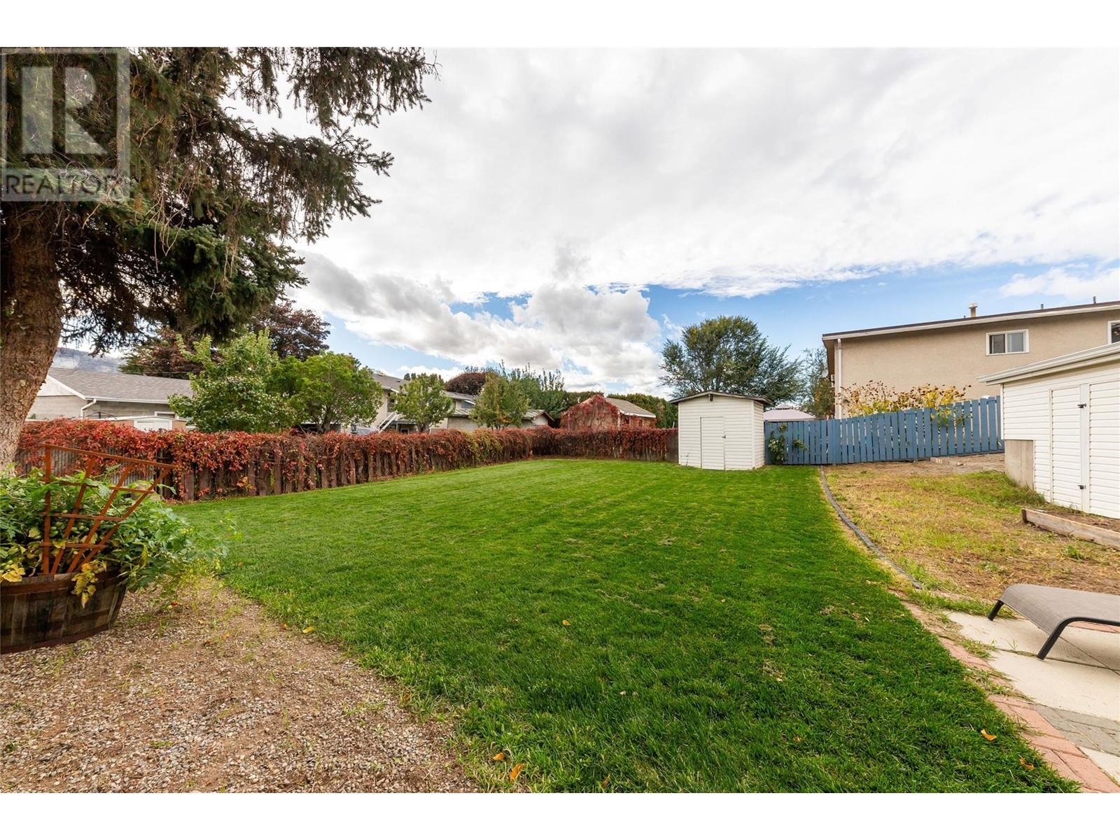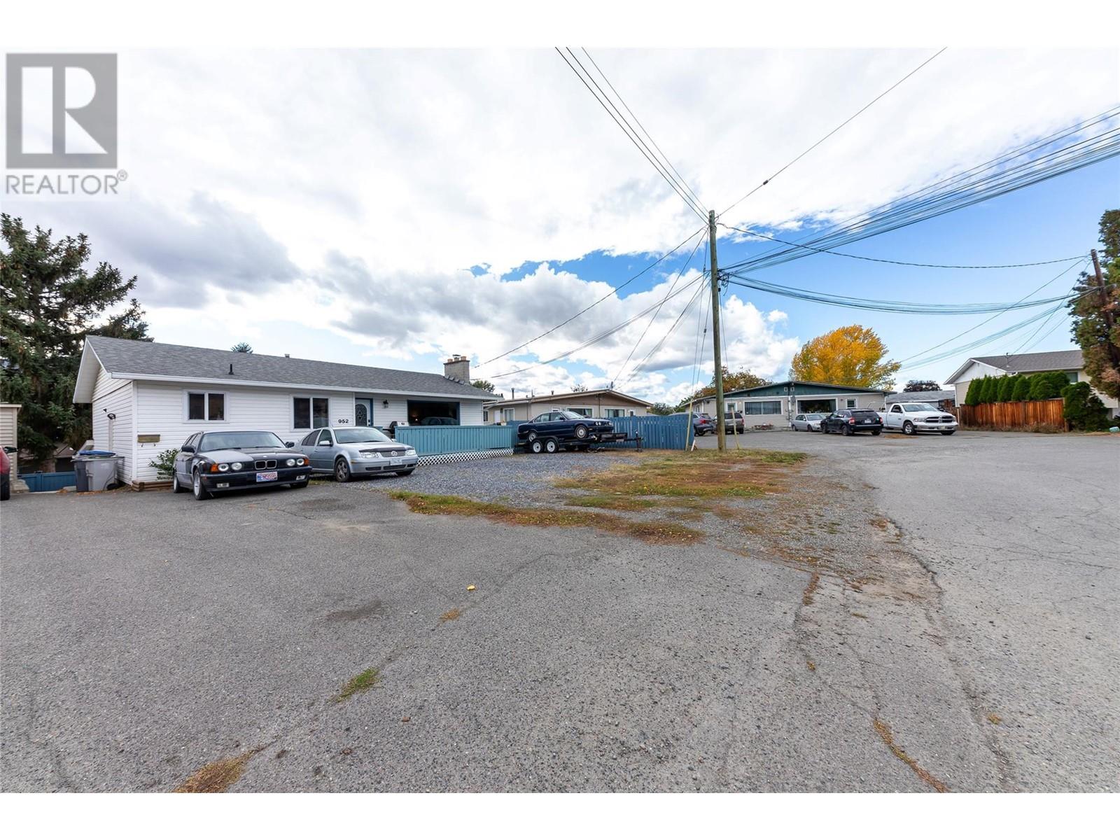5 Bedroom
2 Bathroom
2244 sqft
Central Air Conditioning
Forced Air, See Remarks
$699,900
This inviting home is located on a quiet, no through road in Brock and offers the perfect blend of comfort and convenience. Upstairs boasts a spacious living area filled with natural light and is ideal for relaxing or entertaining. Three generous sized bedrooms provide plenty of room for family, guests or even a home office. This property provides a great opportunity for additional income with a 2 bedroom basement suite with a separate entrance and shared laundry. Step outside to the backyard, ideal for enjoying morning coffee or evening gatherings. The mature landscape ensures privacy while the quiet street makes this the perfect location for leisurely walks or for children to get outside and play. Located close to local parks, schools and amenities. All measurements approx. (id:46227)
Property Details
|
MLS® Number
|
10327494 |
|
Property Type
|
Single Family |
|
Neigbourhood
|
Brocklehurst |
Building
|
Bathroom Total
|
2 |
|
Bedrooms Total
|
5 |
|
Appliances
|
Refrigerator, Dishwasher, Microwave, Oven, Washer & Dryer |
|
Constructed Date
|
1972 |
|
Construction Style Attachment
|
Detached |
|
Cooling Type
|
Central Air Conditioning |
|
Exterior Finish
|
Vinyl Siding |
|
Fire Protection
|
Security System |
|
Flooring Type
|
Carpeted, Laminate |
|
Heating Type
|
Forced Air, See Remarks |
|
Roof Material
|
Asphalt Shingle |
|
Roof Style
|
Unknown |
|
Stories Total
|
2 |
|
Size Interior
|
2244 Sqft |
|
Type
|
House |
|
Utility Water
|
Municipal Water |
Parking
Land
|
Acreage
|
No |
|
Sewer
|
Municipal Sewage System |
|
Size Irregular
|
0.17 |
|
Size Total
|
0.17 Ac|under 1 Acre |
|
Size Total Text
|
0.17 Ac|under 1 Acre |
|
Zoning Type
|
Unknown |
Rooms
| Level |
Type |
Length |
Width |
Dimensions |
|
Basement |
3pc Bathroom |
|
|
Measurements not available |
|
Basement |
Foyer |
|
|
9'2'' x 8'4'' |
|
Main Level |
4pc Bathroom |
|
|
Measurements not available |
|
Main Level |
Bedroom |
|
|
10'0'' x 9'9'' |
|
Main Level |
Bedroom |
|
|
13'5'' x 8'7'' |
|
Main Level |
Primary Bedroom |
|
|
10'8'' x 13'5'' |
|
Main Level |
Kitchen |
|
|
9'10'' x 11'6'' |
|
Main Level |
Foyer |
|
|
5'0'' x 7'0'' |
|
Main Level |
Dining Room |
|
|
11'7'' x 7'8'' |
|
Main Level |
Living Room |
|
|
17'7'' x 13'6'' |
|
Additional Accommodation |
Bedroom |
|
|
10'2'' x 12'10'' |
|
Additional Accommodation |
Bedroom |
|
|
10'11'' x 10'3'' |
|
Additional Accommodation |
Living Room |
|
|
19'0'' x 12'9'' |
|
Additional Accommodation |
Dining Room |
|
|
7'3'' x 10'7'' |
|
Additional Accommodation |
Kitchen |
|
|
8'0'' x 10'7'' |
Utilities
|
Electricity
|
Available |
|
Natural Gas
|
Available |
|
Telephone
|
Available |
|
Sewer
|
Available |
|
Water
|
Available |
https://www.realtor.ca/real-estate/27614014/952-ryan-place-kamloops-brocklehurst














































































