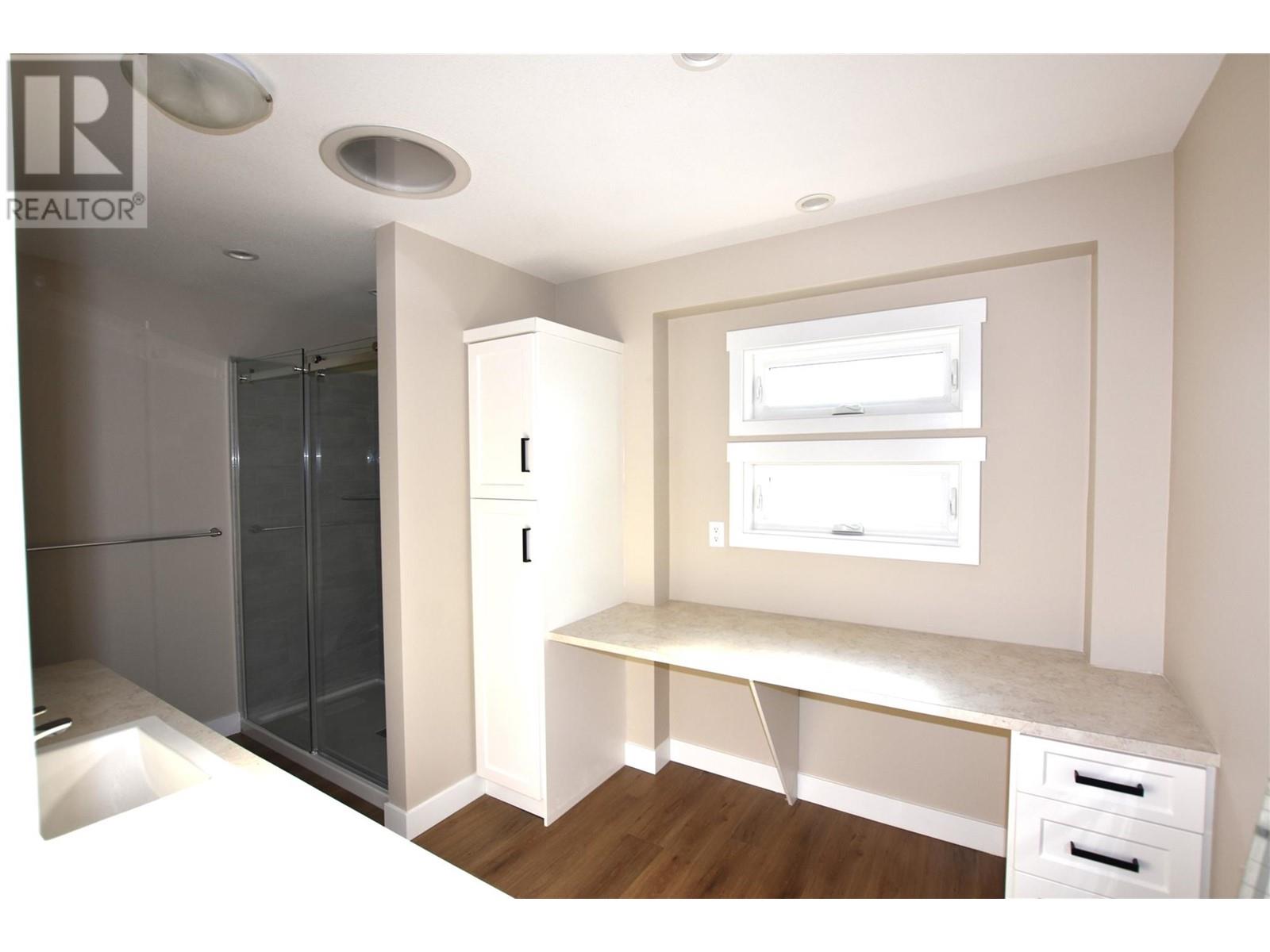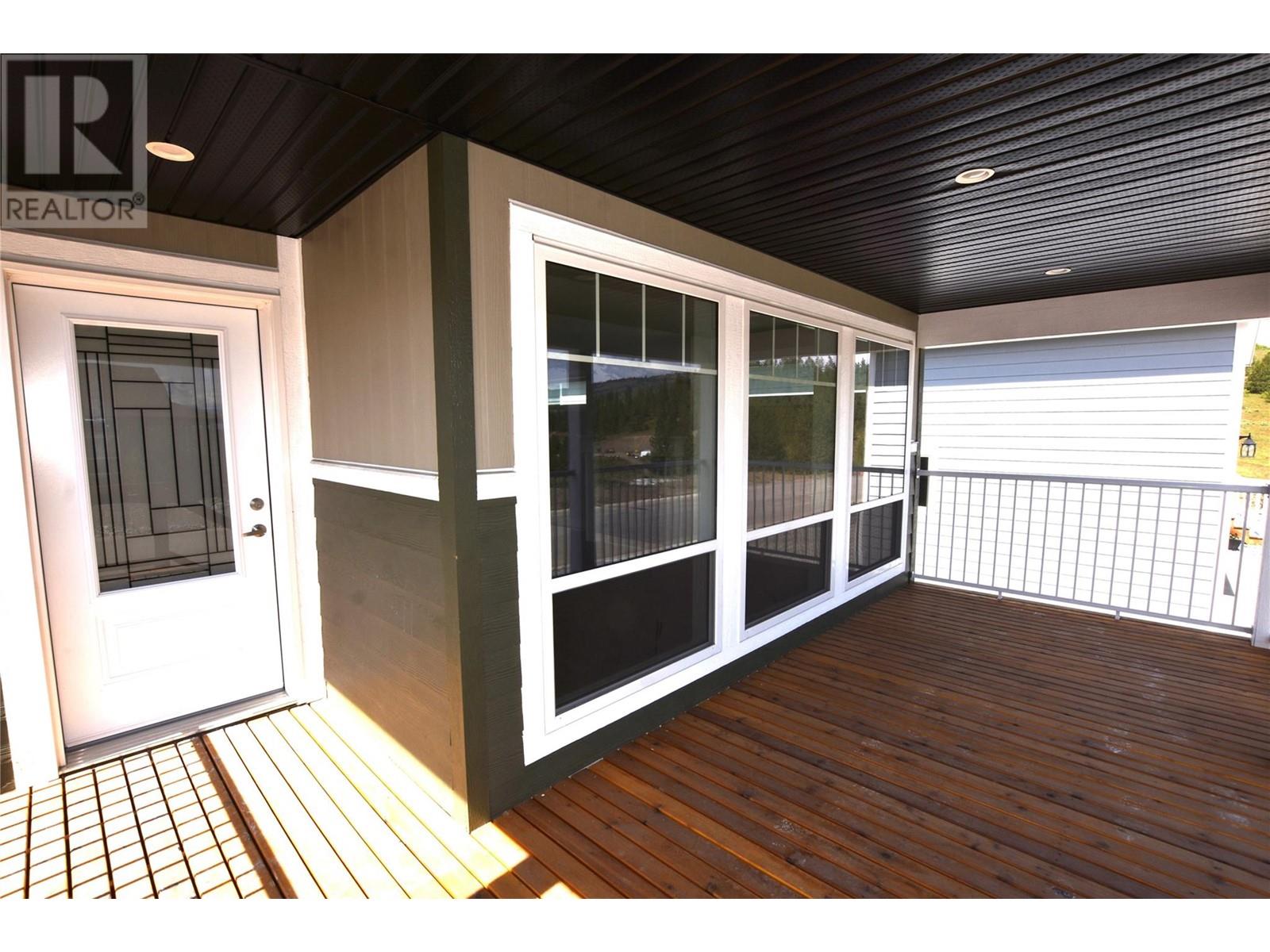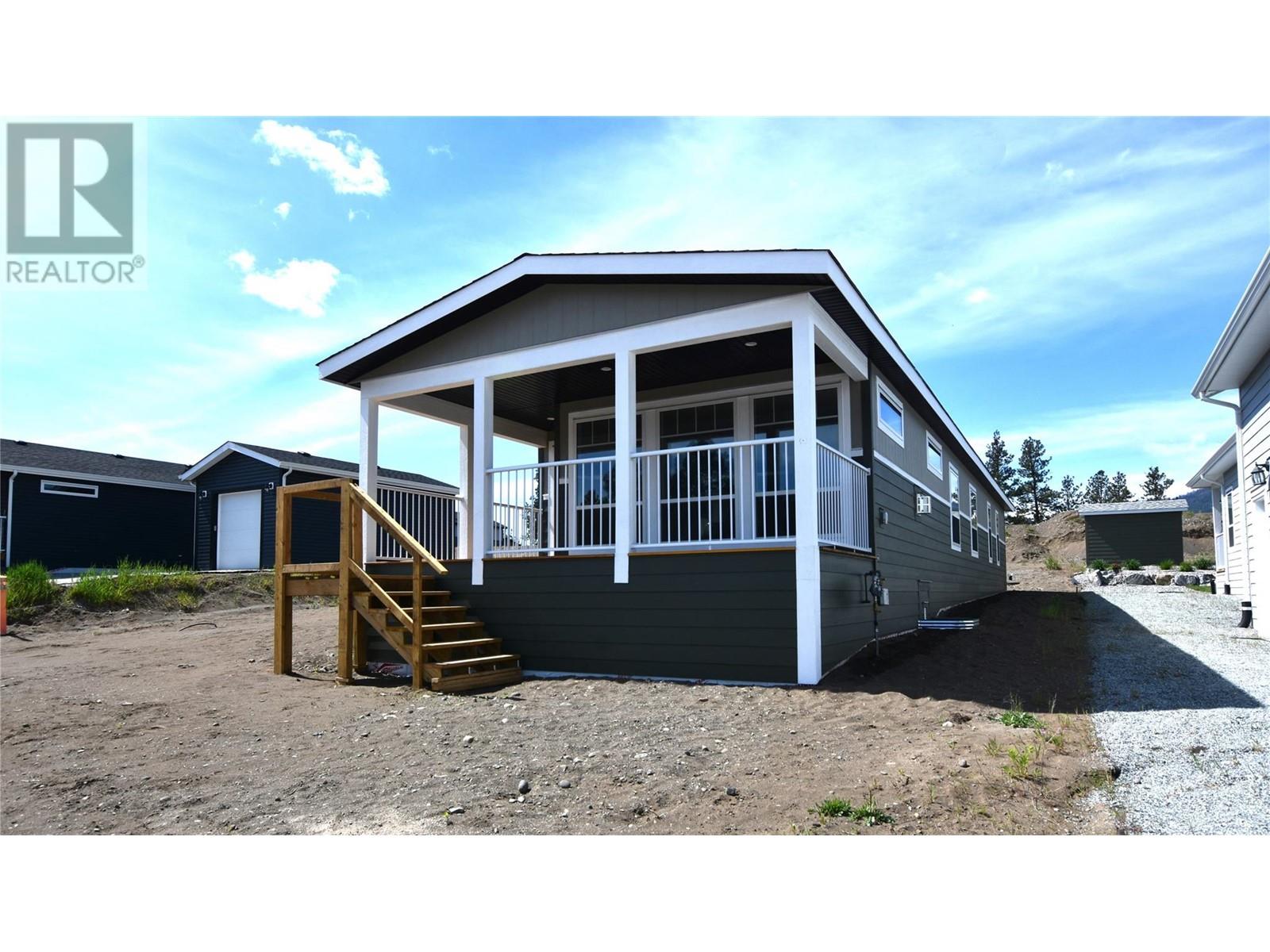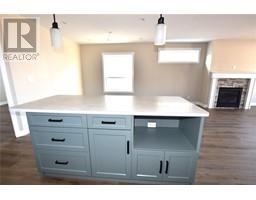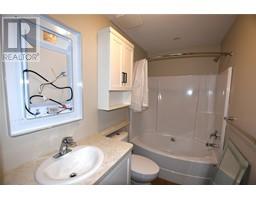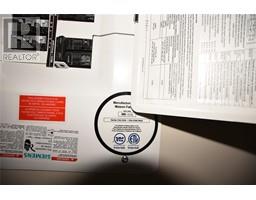9510 Highway 97 Unit# 194 Vernon, British Columbia V1H 1R8
$399,900Maintenance, Pad Rental
$409 Monthly
Maintenance, Pad Rental
$409 MonthlyBrand new 2 bedroom 2 bathroom home in Lawrence Heights a wonderfully maintained and well established Adult Community. This home features an open plan main living area with vinyl plank flooring and gyproc walls. The bright white kitchen has an island with storage and power and a pantry. The spacious living room has a gas fireplace and 3 huge windows. Primary bedroom is complete with a walk in closet and an en-suite with a double shower. Pets allowed with park manager approval. Up to two medium dogs. Less than 15 minutes from town and 5 minutes to the golf course. Price is plus GST. Quick possession is available. (id:46227)
Property Details
| MLS® Number | 10304240 |
| Property Type | Single Family |
| Neigbourhood | Swan Lake West |
| Community Features | Rentals Allowed With Restrictions, Seniors Oriented |
| Parking Space Total | 2 |
| View Type | Mountain View |
Building
| Bathroom Total | 2 |
| Bedrooms Total | 2 |
| Constructed Date | 2023 |
| Cooling Type | Central Air Conditioning |
| Fire Protection | Smoke Detector Only |
| Flooring Type | Vinyl |
| Heating Type | Forced Air |
| Stories Total | 1 |
| Size Interior | 1465 Sqft |
| Type | Manufactured Home |
| Utility Water | Private Utility |
Land
| Acreage | No |
| Sewer | Septic Tank |
| Size Total Text | Under 1 Acre |
| Zoning Type | Unknown |
Rooms
| Level | Type | Length | Width | Dimensions |
|---|---|---|---|---|
| Main Level | Laundry Room | 7'7'' x 6'1'' | ||
| Main Level | 3pc Ensuite Bath | 8' x 8' | ||
| Main Level | 4pc Bathroom | Measurements not available | ||
| Main Level | Bedroom | 10'8'' x 9'10'' | ||
| Main Level | Primary Bedroom | 12' x 11'2'' | ||
| Main Level | Dining Room | 9' x 11' | ||
| Main Level | Living Room | 14' x 11' | ||
| Main Level | Kitchen | 20' x 9' |
https://www.realtor.ca/real-estate/26506255/9510-highway-97-unit-194-vernon-swan-lake-west



















