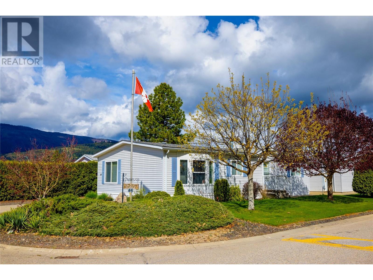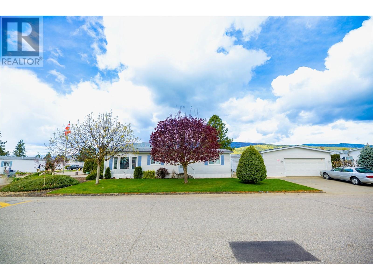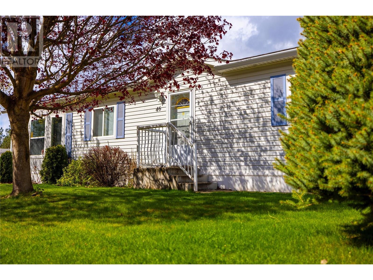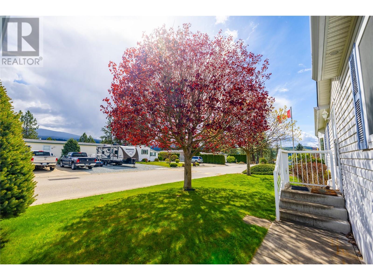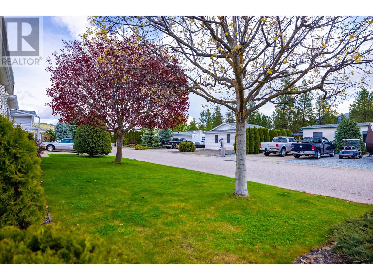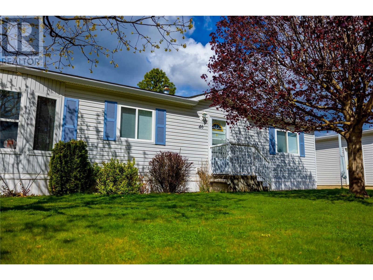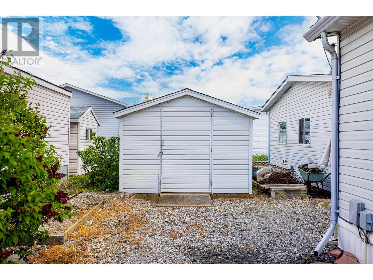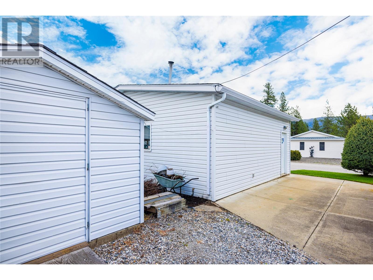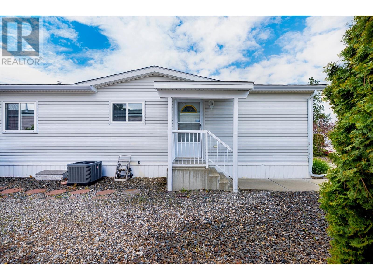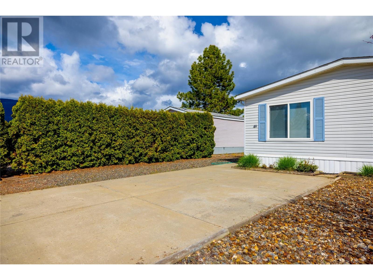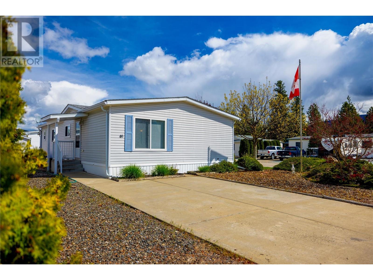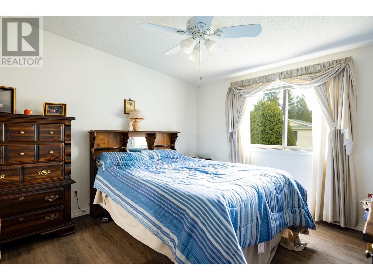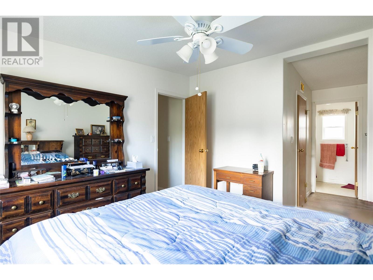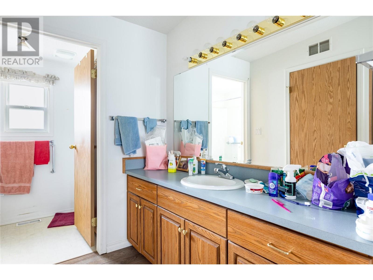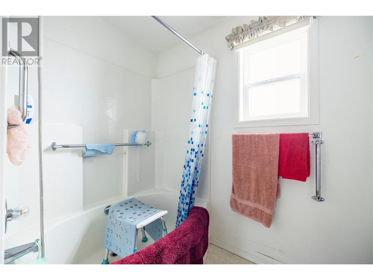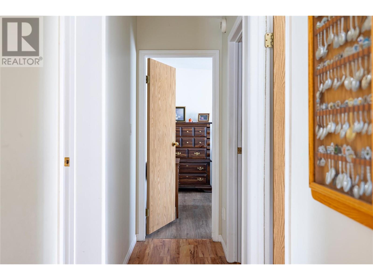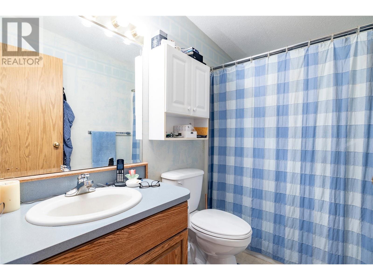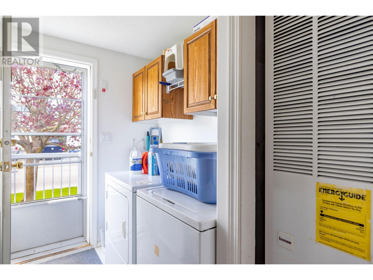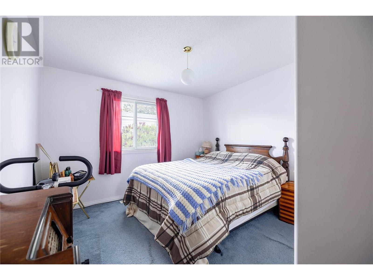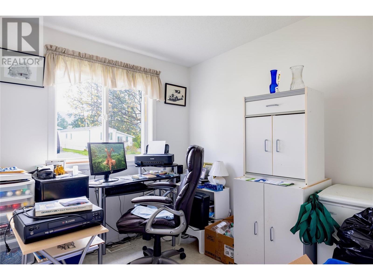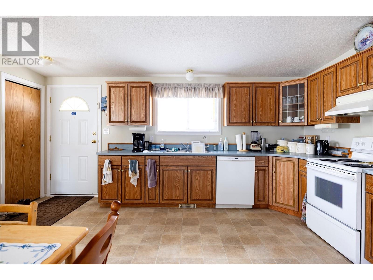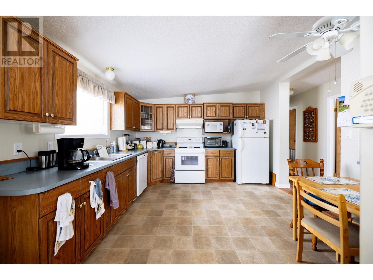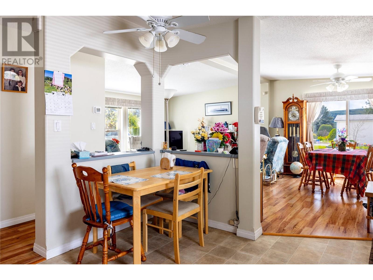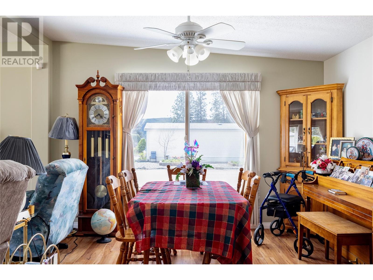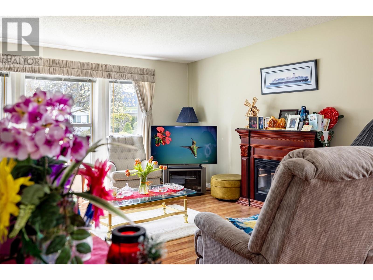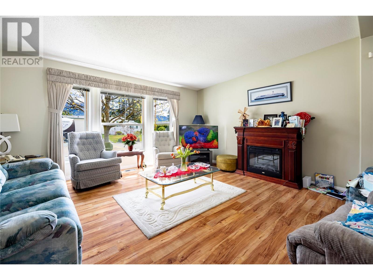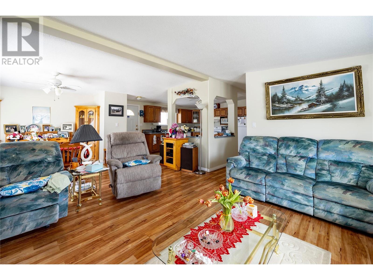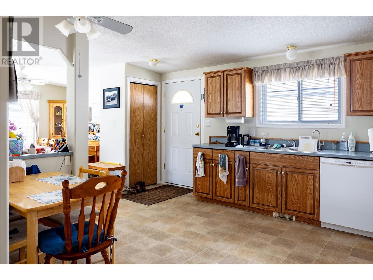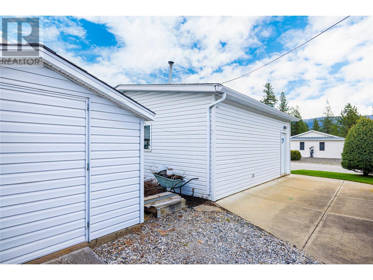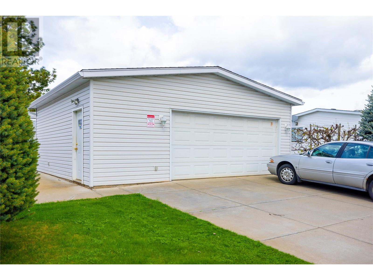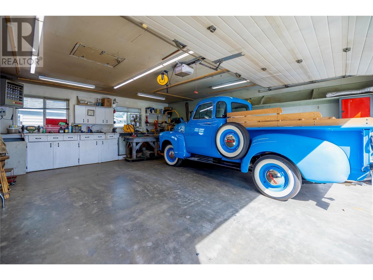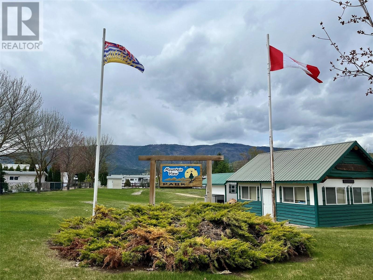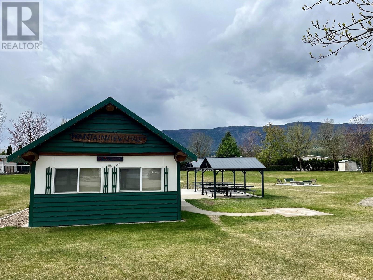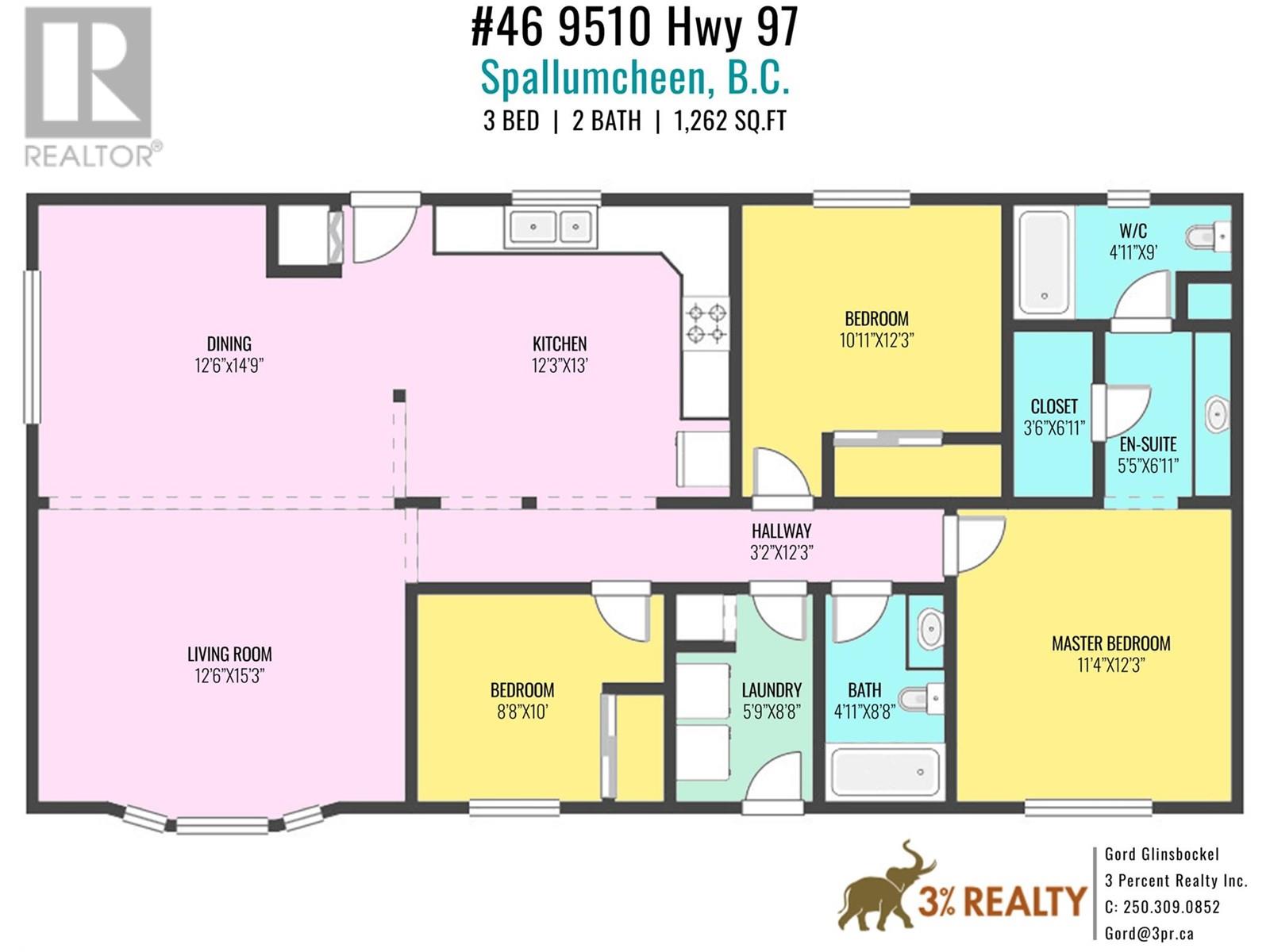9510 Highway 97 N Unit# 46 Vernon, British Columbia V1H 1R8
3 Bedroom
2 Bathroom
1300 sqft
Central Air Conditioning
Forced Air, See Remarks
$392,000Maintenance, Pad Rental
$388 Monthly
Maintenance, Pad Rental
$388 MonthlyGreat floor plan for this 3 bedroom, 2 bathroom manufactured home located in the friendly adult community of Lawrence Heights. This well kept home has an open floor plan, full ensuite, spacious kitchen and living room with vaulted ceiling. Kitchen offers lots of cupboard and counter space plus adjoining laundry room for convenience. Heated 24' X 26' workshop/double garage for the handy-person . RV parking plus additional parking low maintenance yard. Close to golf and only 10 min. from town. Quick possession available. (id:46227)
Property Details
| MLS® Number | 10311193 |
| Property Type | Single Family |
| Neigbourhood | Swan Lake West |
| Community Features | Seniors Oriented |
| Parking Space Total | 2 |
Building
| Bathroom Total | 2 |
| Bedrooms Total | 3 |
| Appliances | Range, Refrigerator, Dishwasher, Washer & Dryer |
| Constructed Date | 2000 |
| Cooling Type | Central Air Conditioning |
| Exterior Finish | Vinyl Siding |
| Flooring Type | Carpeted, Laminate, Linoleum |
| Heating Type | Forced Air, See Remarks |
| Roof Material | Asphalt Shingle |
| Roof Style | Unknown |
| Stories Total | 1 |
| Size Interior | 1300 Sqft |
| Type | Manufactured Home |
| Utility Water | Private Utility |
Parking
| See Remarks | |
| Detached Garage | 2 |
| Heated Garage | |
| R V |
Land
| Acreage | No |
| Sewer | Septic Tank |
| Size Total Text | Under 1 Acre |
| Zoning Type | Unknown |
Rooms
| Level | Type | Length | Width | Dimensions |
|---|---|---|---|---|
| Main Level | Full Ensuite Bathroom | 9' x 12' | ||
| Main Level | Primary Bedroom | 11'4'' x 12'3'' | ||
| Main Level | Bedroom | 10'11'' x 12'3'' | ||
| Main Level | Full Bathroom | 4'11'' x 8'8'' | ||
| Main Level | Bedroom | 8'8'' x 10' | ||
| Main Level | Laundry Room | 5'9'' x 8'8'' | ||
| Main Level | Living Room | 12'6'' x 15'3'' | ||
| Main Level | Dining Room | 12'6'' x 14'9'' | ||
| Main Level | Kitchen | 12'3'' x 13' |
https://www.realtor.ca/real-estate/26842138/9510-highway-97-n-unit-46-vernon-swan-lake-west


