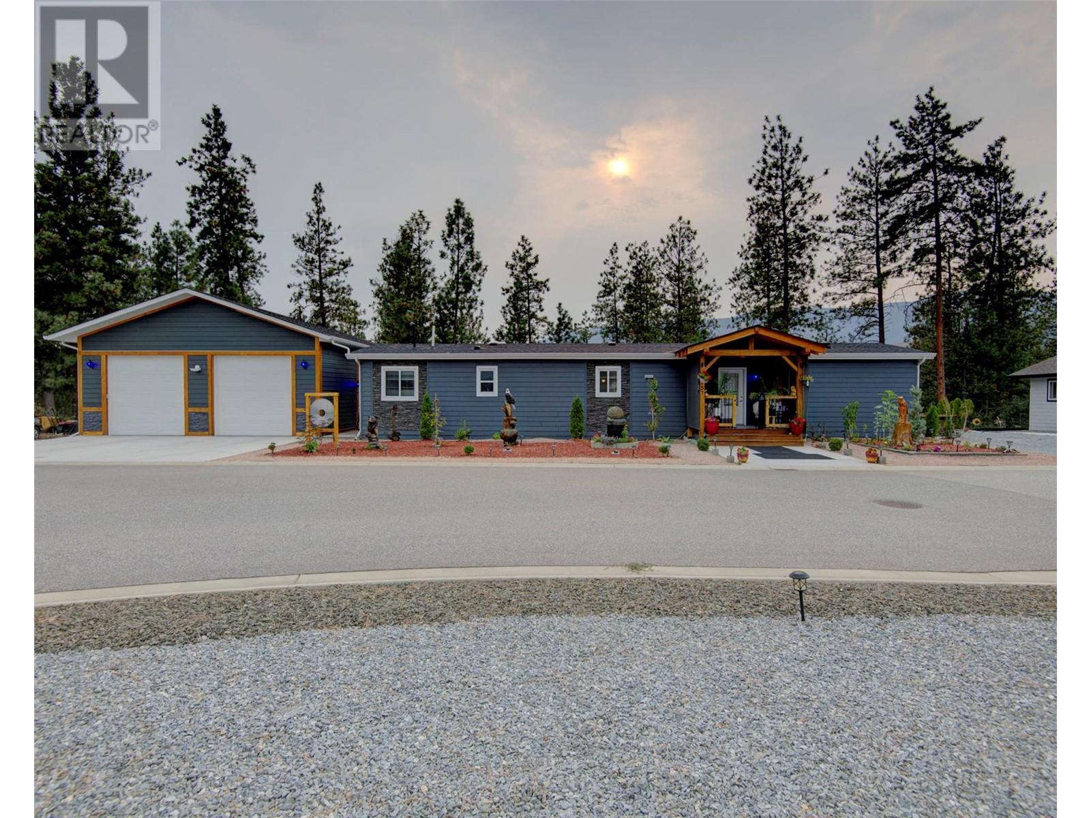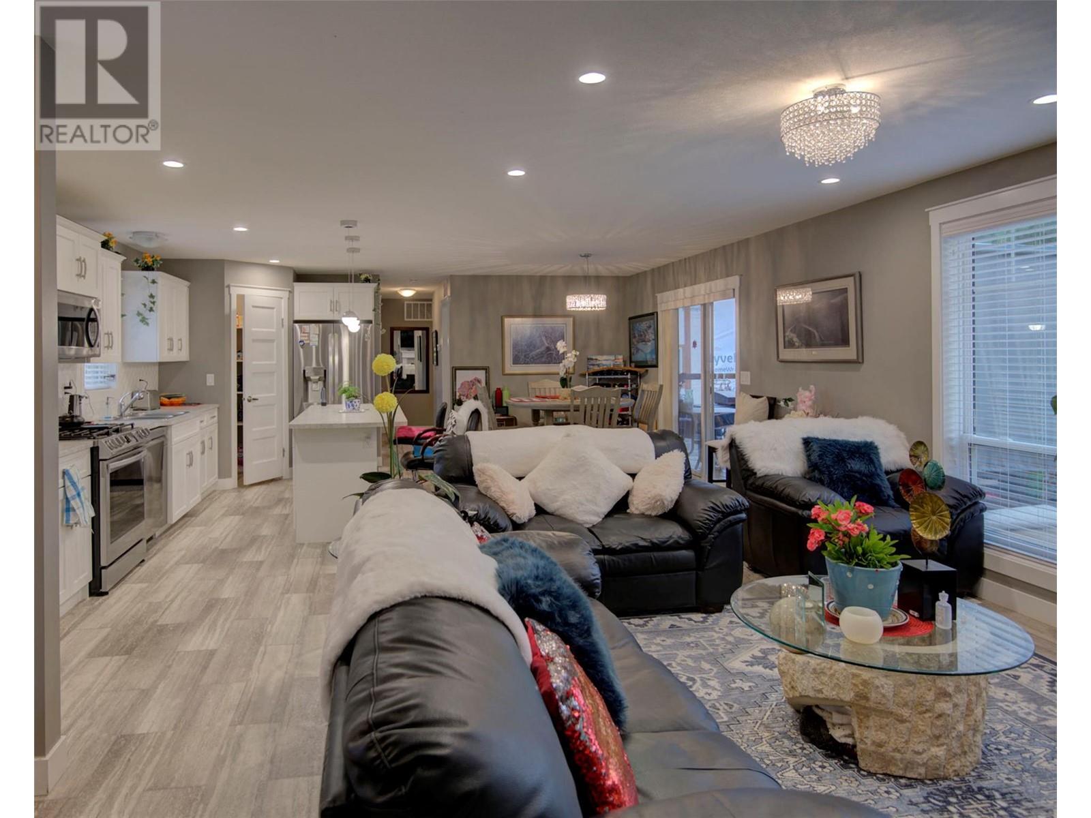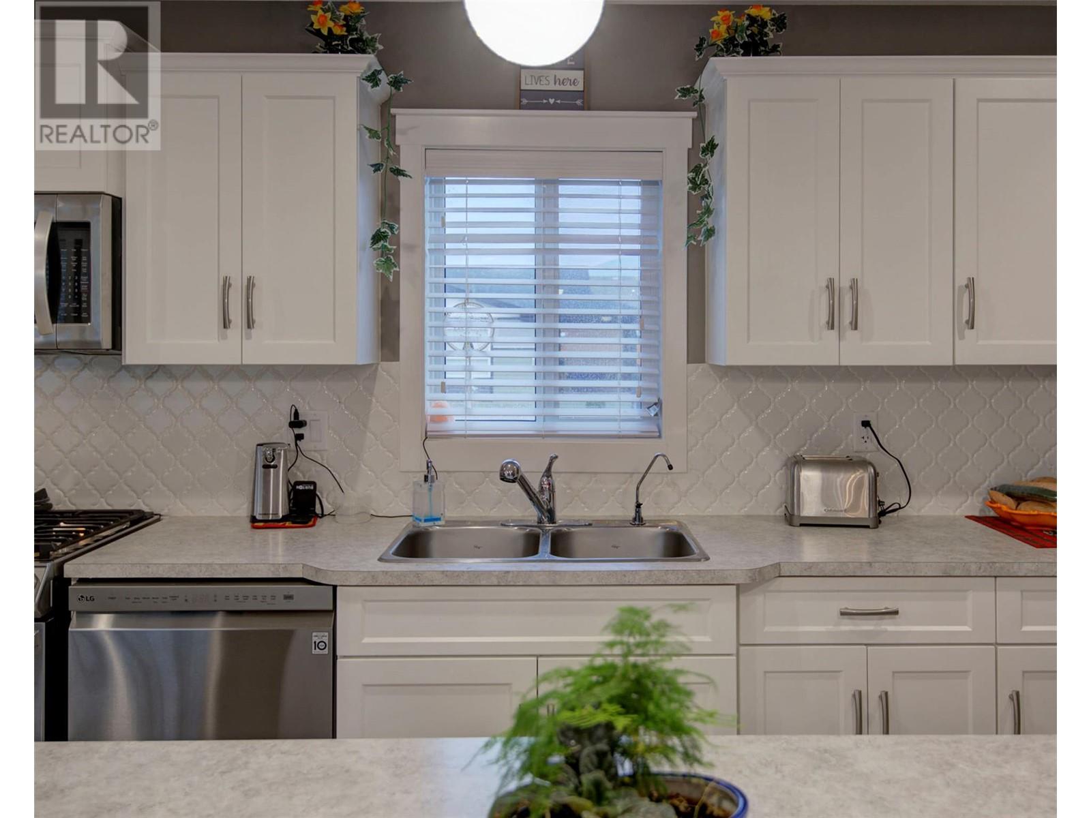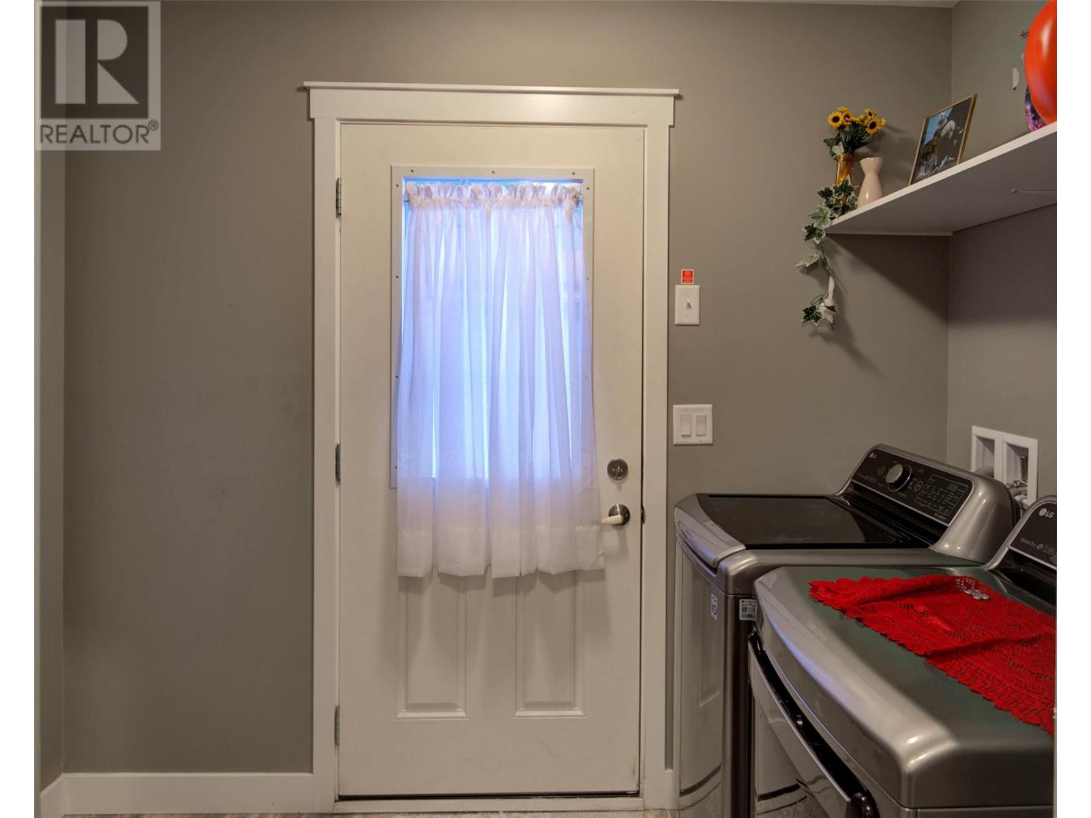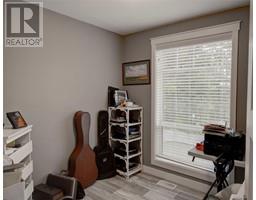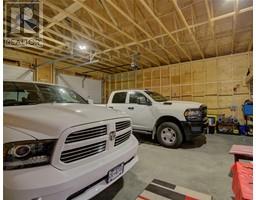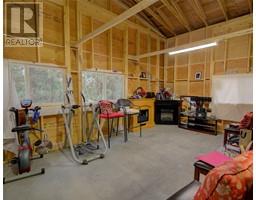2 Bedroom
2 Bathroom
1282 sqft
Central Air Conditioning
Forced Air, See Remarks
$669,000Maintenance, Pad Rental
$400 Monthly
Welcome to your dream home in the serene 55+ community of Lawrence Heights! This newly built 2-bedroom + den, 2-bathroom home offers stunning views and ultimate privacy. Bright modern finishes, with a gorgeous kitchen space with an island for entertaining and tons of cupboard space. This home is nestled in the best, quiet location in the park, the property boasts plenty of parking and an expansive **1100 sq ft detached garage**—perfect for creating your very own man cave, gym, workshop, or hobby space! Off the main living space you'll find an expansive deck space perfect for entertaining. The lot offers tons of parking, and is surrounded by tasteful landscaping. Enjoy a peaceful lifestyle with Okanagan Lake just minutes away, and the convenience of being only 10 minutes from town. Don't miss out on this perfect blend of tranquility and accessibility! (id:46227)
Property Details
|
MLS® Number
|
10324188 |
|
Property Type
|
Single Family |
|
Neigbourhood
|
Swan Lake West |
|
Community Features
|
Seniors Oriented |
|
Parking Space Total
|
2 |
Building
|
Bathroom Total
|
2 |
|
Bedrooms Total
|
2 |
|
Constructed Date
|
2021 |
|
Cooling Type
|
Central Air Conditioning |
|
Heating Type
|
Forced Air, See Remarks |
|
Roof Material
|
Asphalt Shingle |
|
Roof Style
|
Unknown |
|
Stories Total
|
1 |
|
Size Interior
|
1282 Sqft |
|
Type
|
Manufactured Home |
|
Utility Water
|
Community Water User's Utility |
Parking
|
See Remarks
|
|
|
Detached Garage
|
2 |
|
Oversize
|
|
|
R V
|
1 |
Land
|
Acreage
|
No |
|
Sewer
|
Septic Tank |
|
Size Total Text
|
Under 1 Acre |
|
Zoning Type
|
Unknown |
Rooms
| Level |
Type |
Length |
Width |
Dimensions |
|
Main Level |
Laundry Room |
|
|
10'0'' x 8'6'' |
|
Main Level |
Den |
|
|
8'10'' x 7'8'' |
|
Main Level |
Bedroom |
|
|
10'9'' x 8'10'' |
|
Main Level |
Full Bathroom |
|
|
8'4'' x 7'3'' |
|
Main Level |
Full Ensuite Bathroom |
|
|
9'2'' x 5'0'' |
|
Main Level |
Primary Bedroom |
|
|
14'0'' x 13'3'' |
|
Main Level |
Dining Room |
|
|
15'5'' x 10'2'' |
|
Main Level |
Kitchen |
|
|
21'6'' x 8'3'' |
|
Main Level |
Living Room |
|
|
14'10'' x 14'5'' |
https://www.realtor.ca/real-estate/27414161/9510-highway-97-highway-unit-157-vernon-swan-lake-west


