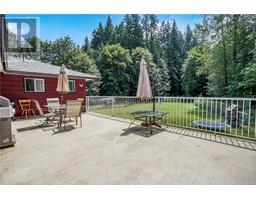5 Bedroom
3 Bathroom
2400 sqft
Fireplace
None
Forced Air
Waterfront On River
Acreage
$799,900
Visit REALTOR® website for additional information. Escape to this 5 bedroom, 3 bathroom home on 1.85 acres with riverfront. Enjoy privacy with a fenced yard and spacious outdoor areas. Upstairs, the kitchen connects to a dining room and large deck overlooking the river. The living room features a picture window with breathtaking views. The primary bedroom includes a spacious ensuite. Two more bedrooms and another 4pc bathroom complete the upper level, along with a versatile den/office. Downstairs, find a large rec room, family room, two bedrooms, a 2pc bathroom, and a spacious laundry room. Elegant coved ceilings, arched doorways, and the enclosed carport comes equipped with two 240-volt hookups, perfect for charging electric vehicles, running high-powered tools, or setting up a workshop. Perfect for those seeking a relaxed lifestyle amidst nature. Enjoy fishing, swimming, quadding and campfires in your own backyard, with nearby Lake Cowichan for boating and swimming. Don't miss your opportunity. (id:46227)
Property Details
|
MLS® Number
|
971696 |
|
Property Type
|
Single Family |
|
Neigbourhood
|
Honeymoon Bay |
|
Features
|
Acreage, Level Lot, Wooded Area, Other |
|
Parking Space Total
|
10 |
|
Structure
|
Shed |
|
View Type
|
Mountain View, River View, View |
|
Water Front Type
|
Waterfront On River |
Building
|
Bathroom Total
|
3 |
|
Bedrooms Total
|
5 |
|
Constructed Date
|
1964 |
|
Cooling Type
|
None |
|
Fireplace Present
|
Yes |
|
Fireplace Total
|
1 |
|
Heating Fuel
|
Electric |
|
Heating Type
|
Forced Air |
|
Size Interior
|
2400 Sqft |
|
Total Finished Area
|
2400 Sqft |
|
Type
|
House |
Land
|
Access Type
|
Road Access |
|
Acreage
|
Yes |
|
Size Irregular
|
1.85 |
|
Size Total
|
1.85 Ac |
|
Size Total Text
|
1.85 Ac |
|
Zoning Description
|
A1 |
|
Zoning Type
|
Residential |
Rooms
| Level |
Type |
Length |
Width |
Dimensions |
|
Lower Level |
Bedroom |
|
|
10'5 x 14'3 |
|
Lower Level |
Bedroom |
|
8 ft |
Measurements not available x 8 ft |
|
Lower Level |
Bathroom |
|
|
2-Piece |
|
Lower Level |
Family Room |
|
8 ft |
Measurements not available x 8 ft |
|
Lower Level |
Laundry Room |
|
12 ft |
Measurements not available x 12 ft |
|
Lower Level |
Recreation Room |
21 ft |
17 ft |
21 ft x 17 ft |
|
Main Level |
Bedroom |
|
|
10'3 x 11'4 |
|
Main Level |
Bathroom |
|
|
4-Piece |
|
Main Level |
Bedroom |
|
12 ft |
Measurements not available x 12 ft |
|
Main Level |
Ensuite |
|
|
4-Piece |
|
Main Level |
Primary Bedroom |
|
|
12'6 x 10'10 |
|
Main Level |
Dining Room |
12 ft |
10 ft |
12 ft x 10 ft |
|
Main Level |
Den |
18 ft |
|
18 ft x Measurements not available |
|
Main Level |
Kitchen |
|
|
9'11 x 9'5 |
|
Main Level |
Living Room |
|
|
17'9 x 11'9 |
https://www.realtor.ca/real-estate/27228135/9506-south-shore-rd-honeymoon-bay-honeymoon-bay
































