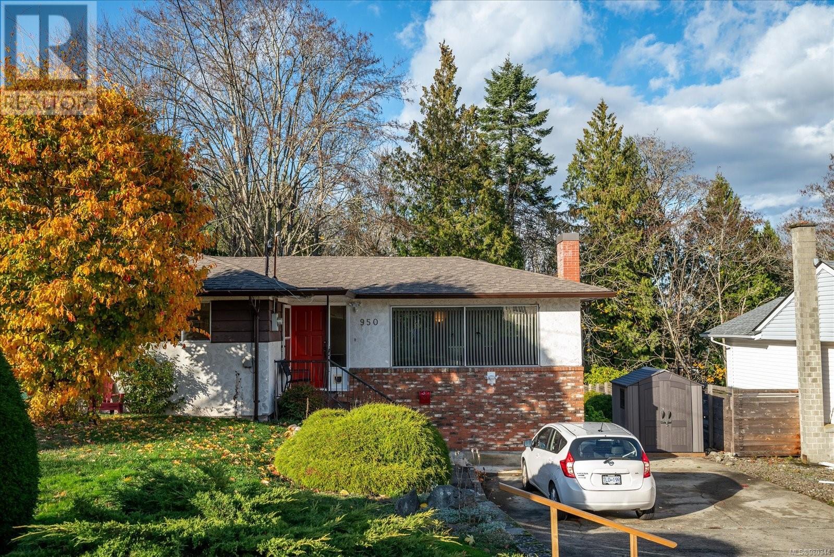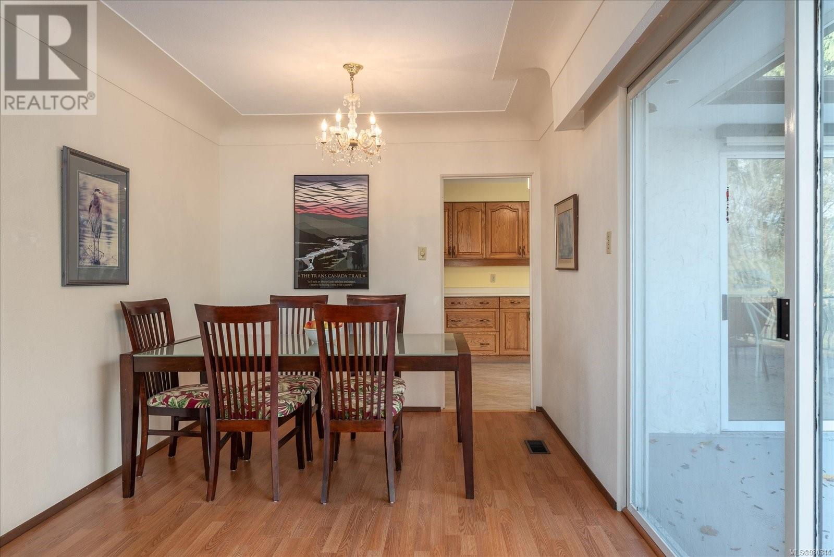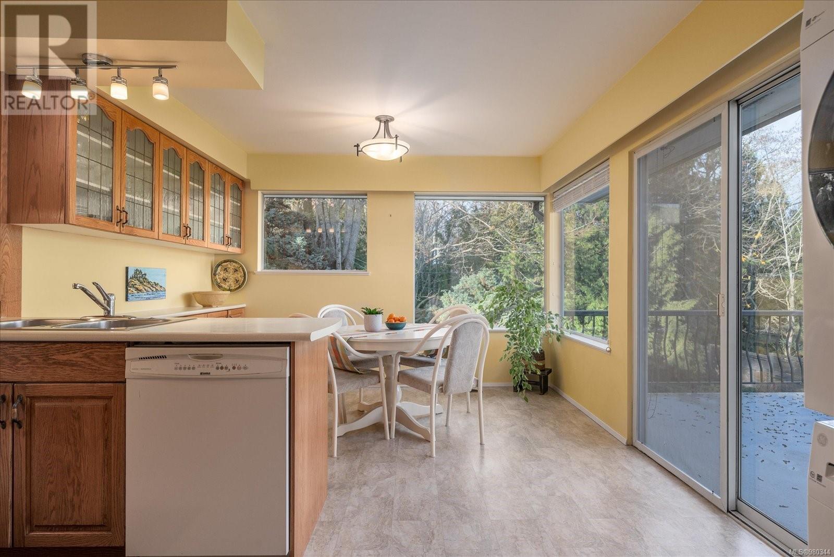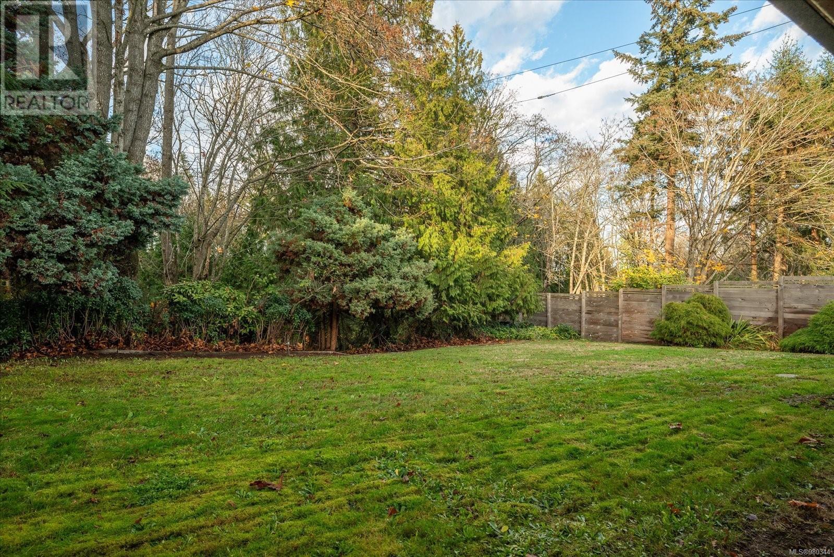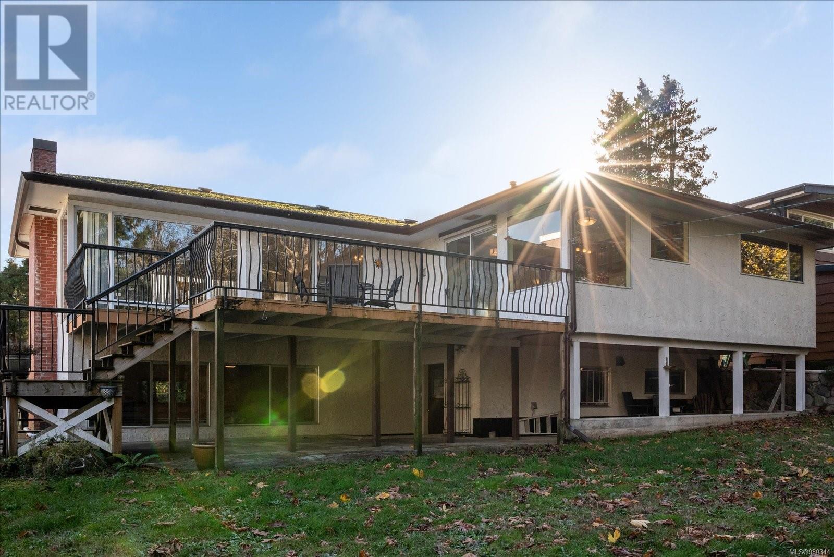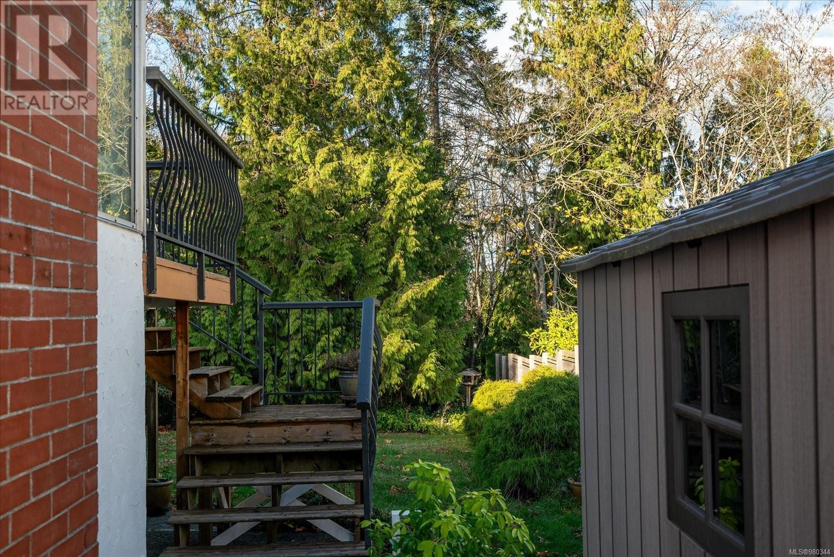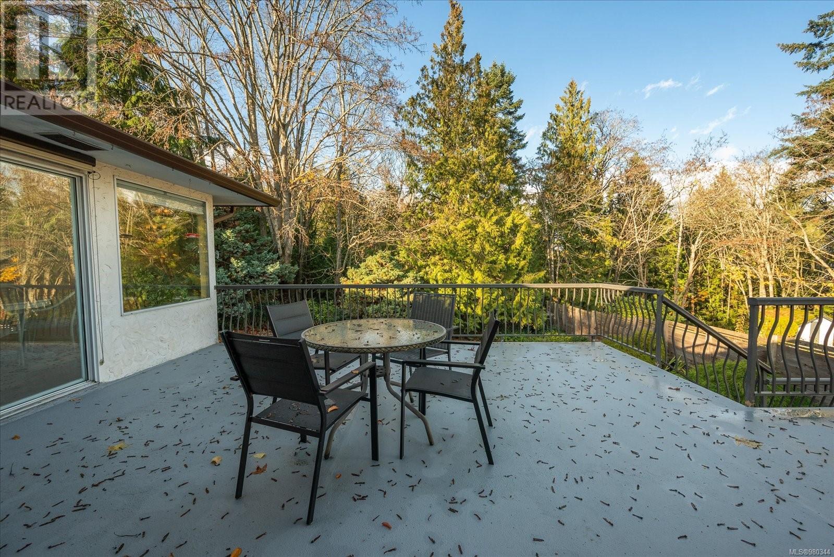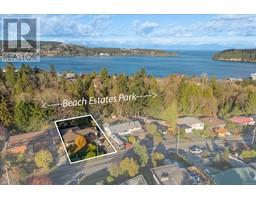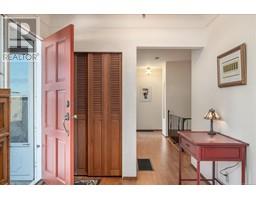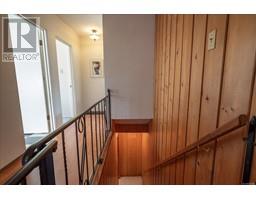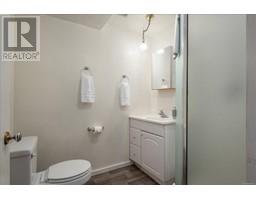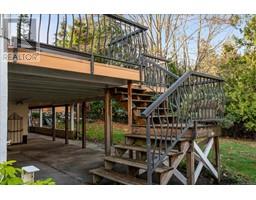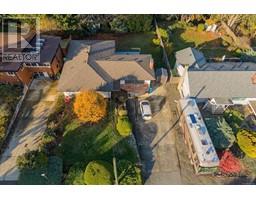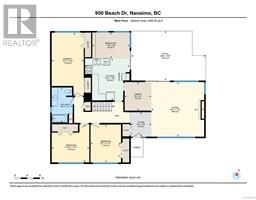950 Beach Dr Nanaimo, British Columbia V9S 2Y3
$875,000
Welcome to one of Nanaimo’s most charming neighbourhoods. This 2550+ sqft home is yesteryear cool, with a big yard backing onto private green space – this is a special find. This lovingly cared for home reflects the character and style of mid-century modern construction. Built in 1960 with big, bright windows and family-friendly deck this house offers 3 bedrooms, 2 bathrooms, and a bachelor suite on the lower level for a variety of options. Nearly a ¼ acre gives the family green thumb a landscape to grow; walk to shops & restaurants and enjoy a storied Nanaimo neighbourhood with equally appealing houses all around. Great schools nearby, centrally located, but still a quiet retreat from the outside world. Come see... (id:46227)
Open House
This property has open houses!
1:00 pm
Ends at:3:00 pm
Mid-century home with 3bed/2bath, unauthorized studio suite. Big deck, charming neighbourhood!
Property Details
| MLS® Number | 980344 |
| Property Type | Single Family |
| Neigbourhood | Brechin Hill |
| Features | Central Location, Level Lot, Partially Cleared, Other |
| Parking Space Total | 4 |
| Structure | Shed |
Building
| Bathroom Total | 2 |
| Bedrooms Total | 3 |
| Constructed Date | 1960 |
| Cooling Type | None |
| Heating Fuel | Natural Gas |
| Heating Type | Baseboard Heaters |
| Size Interior | 2865 Sqft |
| Total Finished Area | 2552 Sqft |
| Type | House |
Parking
| Stall |
Land
| Access Type | Road Access |
| Acreage | No |
| Size Irregular | 10081 |
| Size Total | 10081 Sqft |
| Size Total Text | 10081 Sqft |
| Zoning Description | R1 |
| Zoning Type | Residential |
Rooms
| Level | Type | Length | Width | Dimensions |
|---|---|---|---|---|
| Lower Level | Bathroom | 6'5 x 5'9 | ||
| Lower Level | Utility Room | 12'11 x 24'4 | ||
| Lower Level | Dining Room | 15'1 x 13'9 | ||
| Lower Level | Kitchen | 13'4 x 10'3 | ||
| Lower Level | Living Room | 16'4 x 22'5 | ||
| Main Level | Bathroom | 11'1 x 6'8 | ||
| Main Level | Bedroom | 11'11 x 11'10 | ||
| Main Level | Bedroom | 11'11 x 9'7 | ||
| Main Level | Primary Bedroom | 19'9 x 10'1 | ||
| Main Level | Dining Nook | 8'2 x 11'9 | ||
| Main Level | Entrance | 7'8 x 6'7 | ||
| Main Level | Kitchen | 13'2 x 14'1 | ||
| Main Level | Dining Room | 9 ft | 9 ft x Measurements not available | |
| Main Level | Living Room | 17'2 x 16'7 |
https://www.realtor.ca/real-estate/27629756/950-beach-dr-nanaimo-brechin-hill



