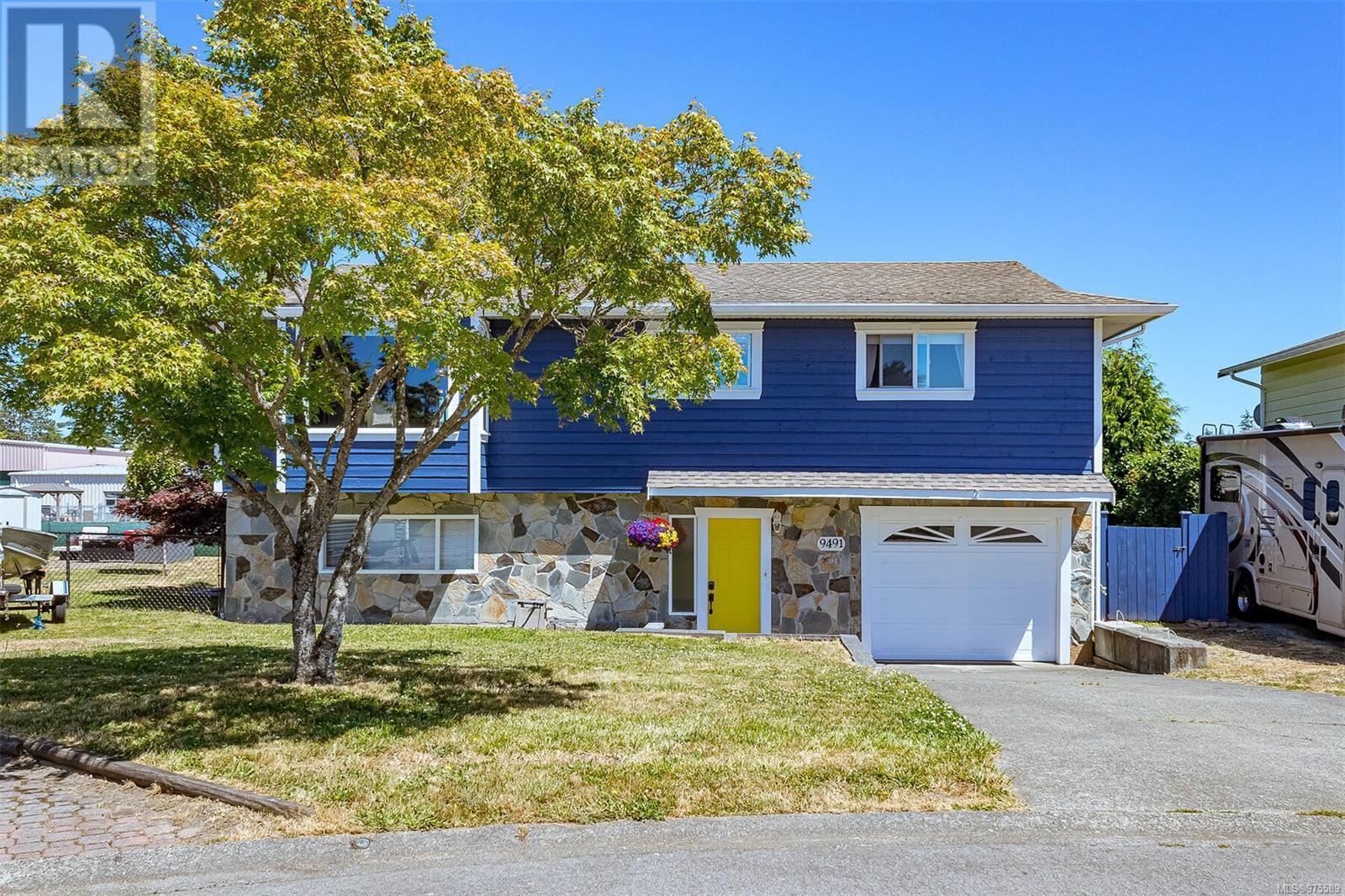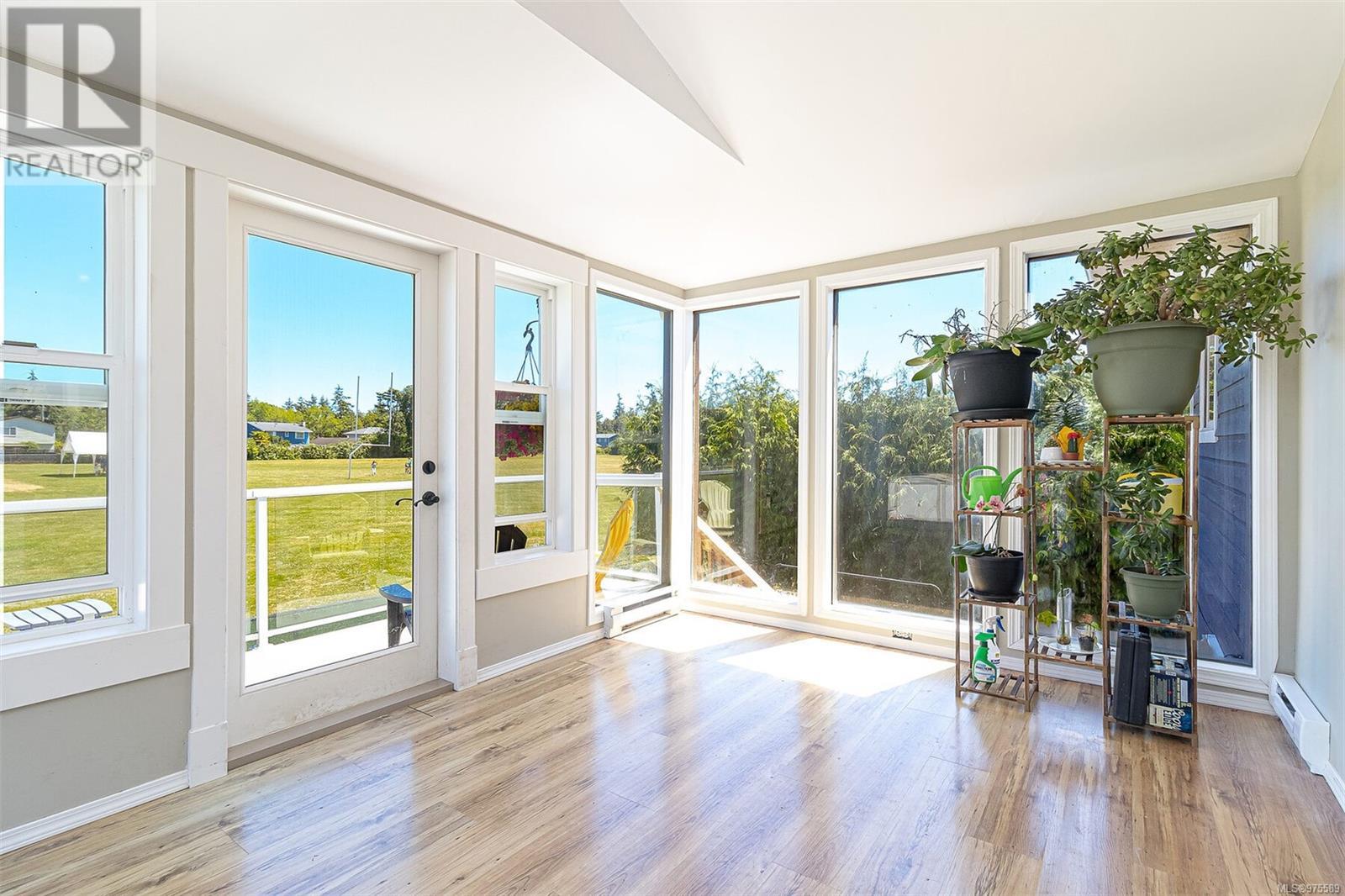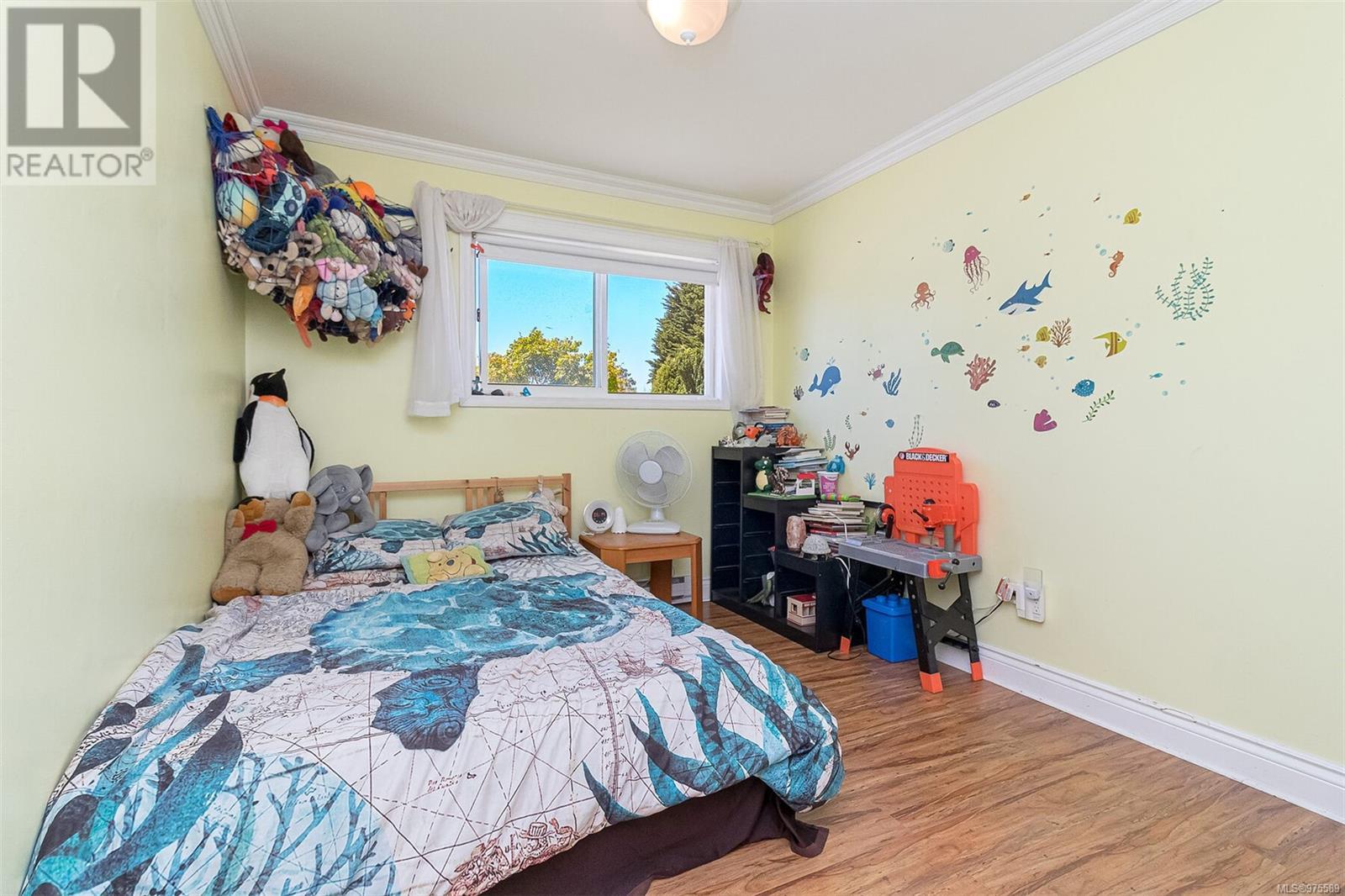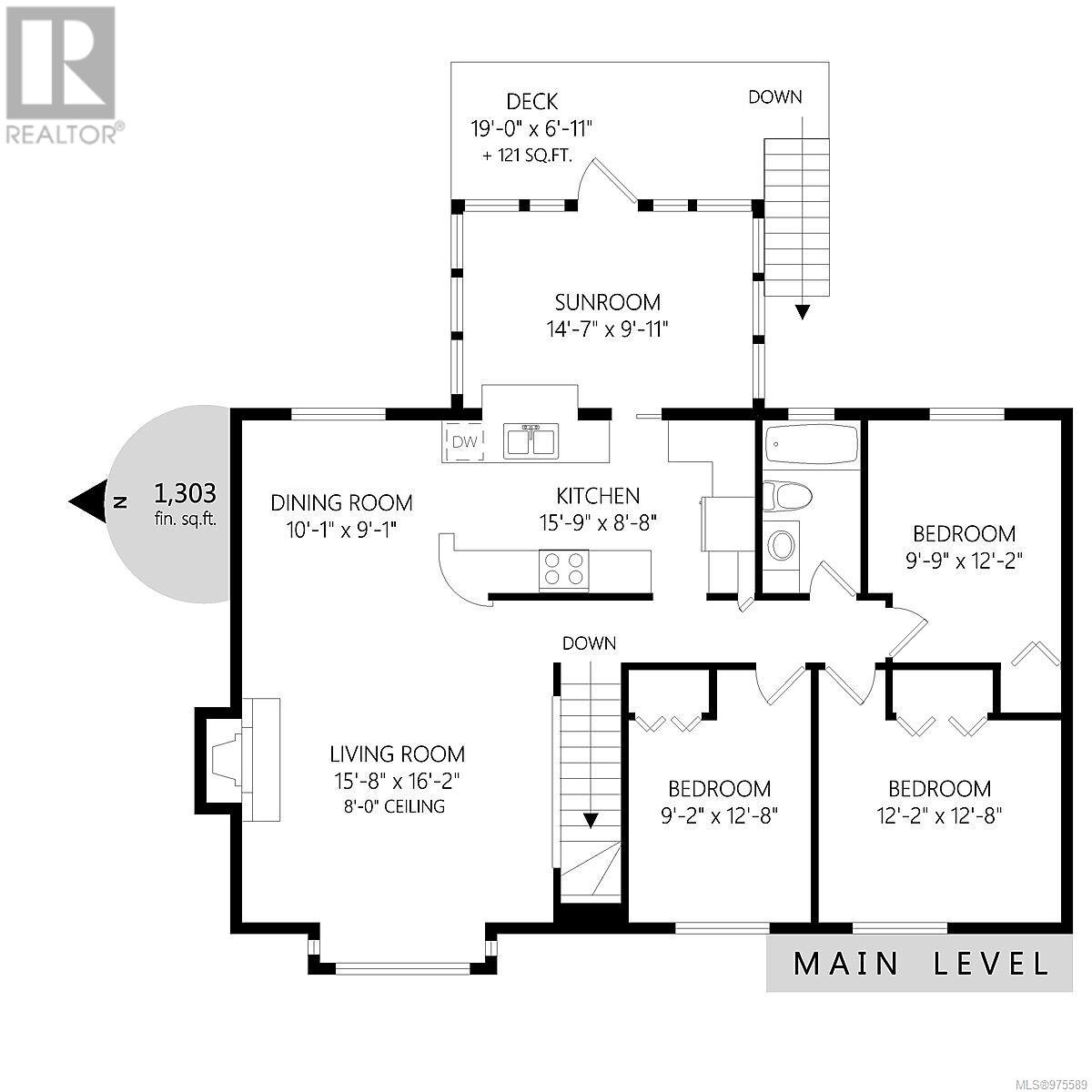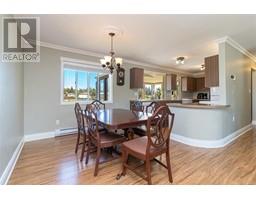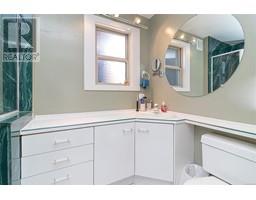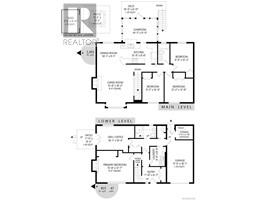4 Bedroom
2 Bathroom
2372 sqft
Fireplace
None
Baseboard Heaters
$939,000
Welcome to this exceptional home in Sidney, perfectly located adjacent to the Green Glade Community Center. This charming property boasts a updated kitchen, renovated in 2018, featuring updated cabinetry and appliances that create an inviting space for cooking and entertaining. The home offers four spacious bedrooms, two bathrooms, an office, and a sunroom with wonderful views from both the sunroom and the deck. Additionally, a one-bedroom, one-bathroom suite, currently part of the main house, can easily be converted back to a separate unit for potential rental income. Significant updates include two gas fireplaces (2020), a new fireplace hearth (2020), new blinds (2018), fresh exterior paint (2022), newly constructed deck stairs (2023), and a rock patio (2018). The outdoor area is perfect for relaxation, featuring a hot tub surrounded by privacy bushes. Don't miss the opportunity to make this beautiful home your own. (id:46227)
Property Details
|
MLS® Number
|
975589 |
|
Property Type
|
Single Family |
|
Neigbourhood
|
Sidney South-West |
|
Features
|
Cul-de-sac, Level Lot, Private Setting, Irregular Lot Size |
|
Parking Space Total
|
4 |
|
Plan
|
Vip32944 |
|
Structure
|
Patio(s) |
Building
|
Bathroom Total
|
2 |
|
Bedrooms Total
|
4 |
|
Appliances
|
Refrigerator, Stove, Washer, Dryer |
|
Constructed Date
|
1980 |
|
Cooling Type
|
None |
|
Fireplace Present
|
Yes |
|
Fireplace Total
|
2 |
|
Heating Fuel
|
Electric, Wood |
|
Heating Type
|
Baseboard Heaters |
|
Size Interior
|
2372 Sqft |
|
Total Finished Area
|
2023 Sqft |
|
Type
|
House |
Land
|
Acreage
|
No |
|
Size Irregular
|
6970 |
|
Size Total
|
6970 Sqft |
|
Size Total Text
|
6970 Sqft |
|
Zoning Type
|
Residential |
Rooms
| Level |
Type |
Length |
Width |
Dimensions |
|
Second Level |
Sunroom |
|
|
15' x 10' |
|
Second Level |
Bedroom |
|
|
10' x 9' |
|
Second Level |
Bedroom |
|
|
12' x 10' |
|
Second Level |
Bathroom |
|
|
4-Piece |
|
Second Level |
Primary Bedroom |
|
|
12' x 10' |
|
Second Level |
Kitchen |
|
|
16' x 9' |
|
Second Level |
Dining Room |
|
|
10' x 9' |
|
Second Level |
Living Room |
|
|
16' x 16' |
|
Main Level |
Laundry Room |
|
|
8' x 6' |
|
Main Level |
Bedroom |
|
|
13' x 10' |
|
Main Level |
Bathroom |
|
|
3-Piece |
|
Main Level |
Living Room |
|
|
16' x 12' |
|
Main Level |
Patio |
|
|
17' x 7' |
|
Main Level |
Entrance |
|
|
8' x 6' |
https://www.realtor.ca/real-estate/27392873/9491-eastbrook-dr-sidney-sidney-south-west


