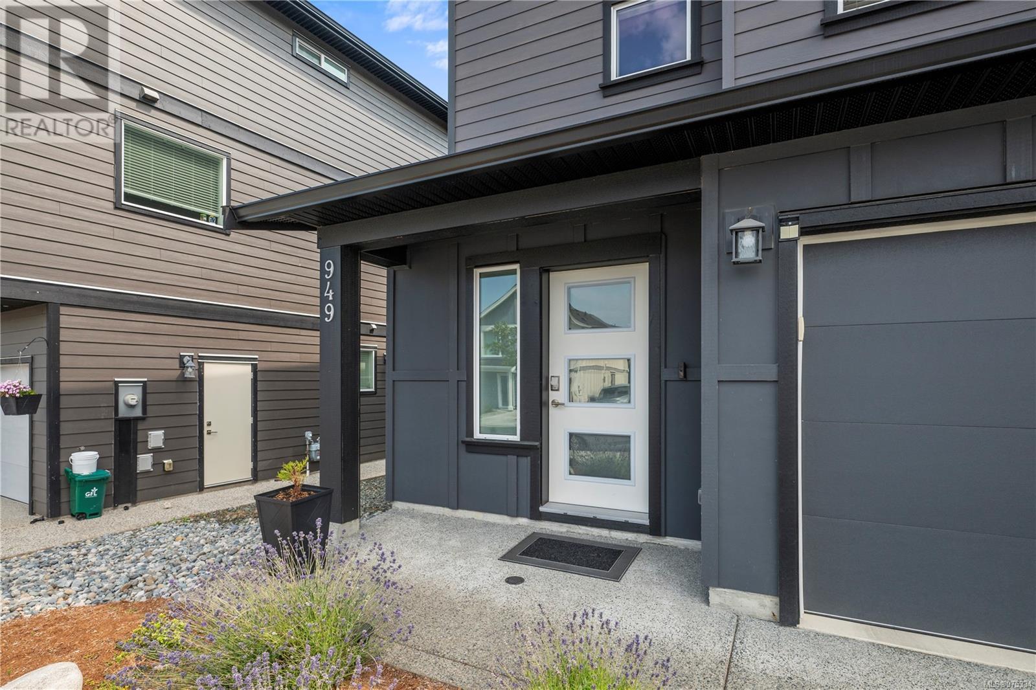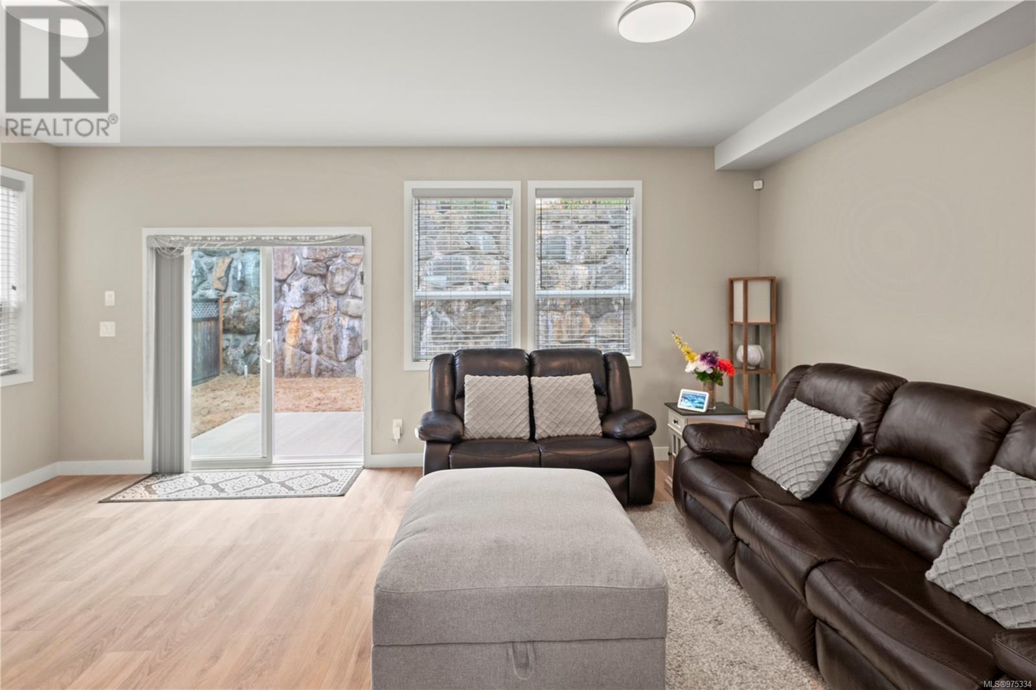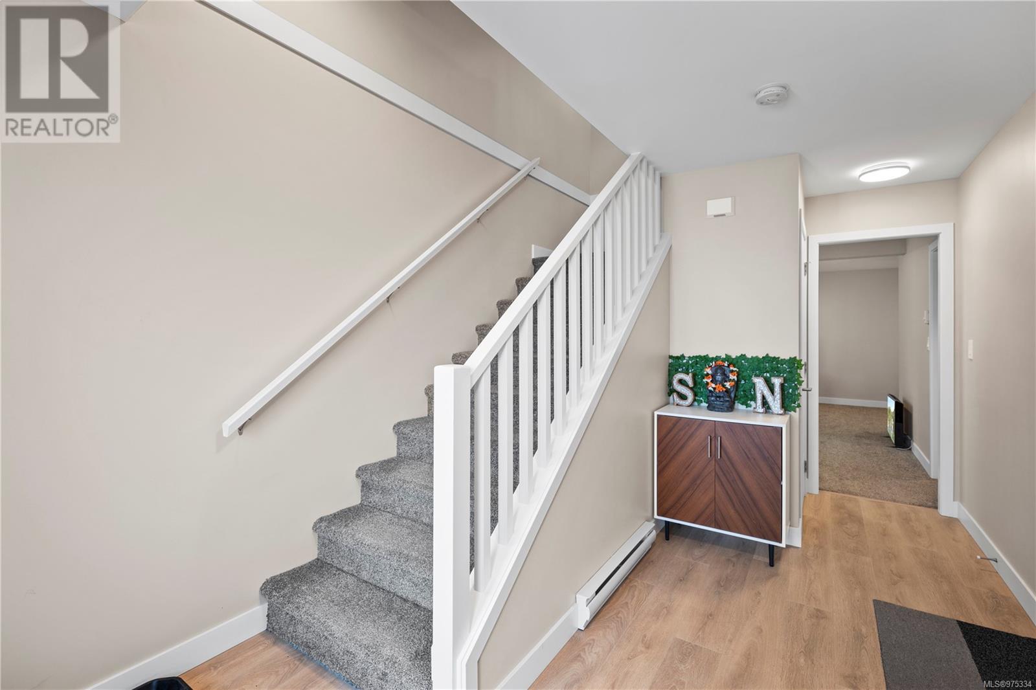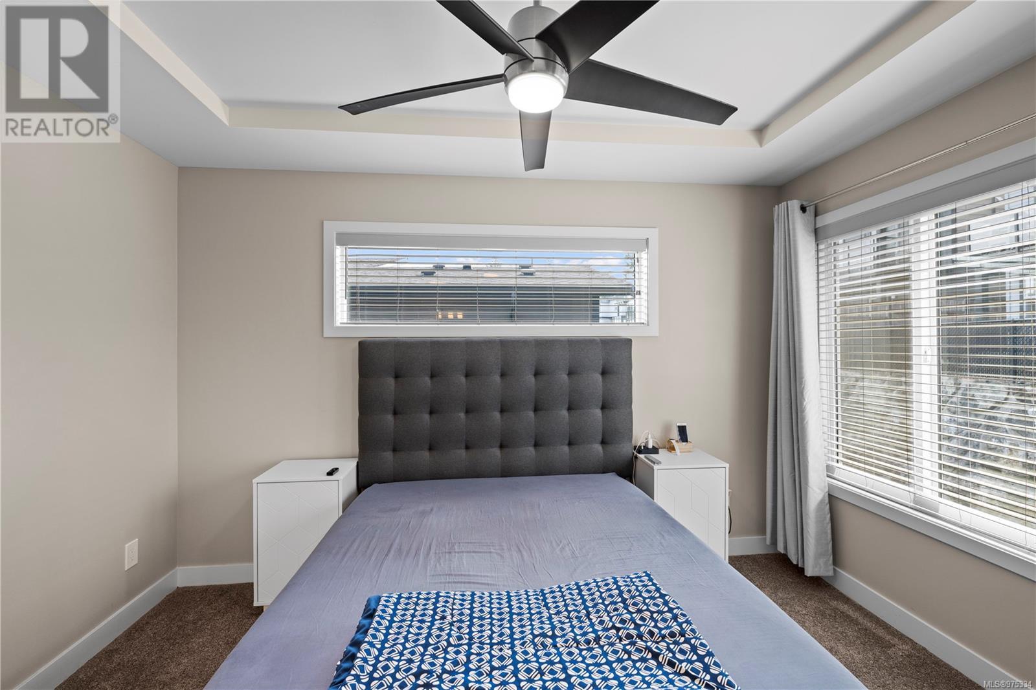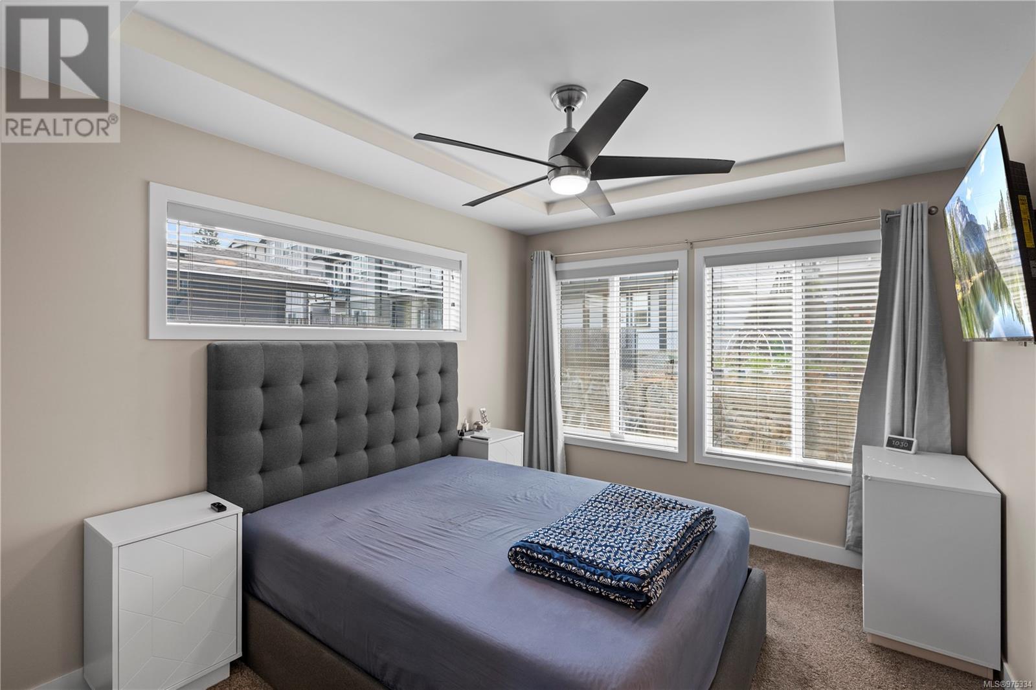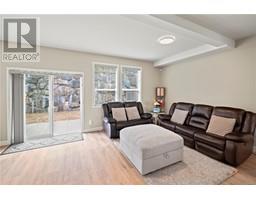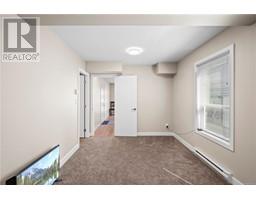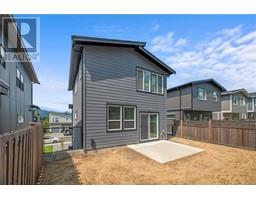4 Bedroom
3 Bathroom
2251 sqft
Fireplace
None
Forced Air
$949,900
A fantastic value for four full bedrooms, this brand-new home offers abundant space with a large family room plus a full bedroom and rec room on the ground level. The open-plan main level features a large kitchen with white quartz island, roomy living room, and a warm & cozy gas fireplace. Upstairs, the great layout continues with three more bedrooms, including a great master ensuite with walk-in closet, double sinks, and heated floors. The quality details continue with high ceilings, ultra-efficient gas heat & on-demand hot water, quartz counters throughout, a garage, home warranty, and built by one of Victoria’s most awarded local developers with over 35 years of experience. Located on the quiet, south-end of Jacklin Road in a family-friendly peaceful neighbourhood with valley views, yet close to shopping, entertainment, and much more. (id:46227)
Property Details
|
MLS® Number
|
975334 |
|
Property Type
|
Single Family |
|
Neigbourhood
|
Walfred |
|
Parking Space Total
|
2 |
|
Plan
|
Epp81553 |
|
Structure
|
Patio(s) |
|
View Type
|
City View, Mountain View |
Building
|
Bathroom Total
|
3 |
|
Bedrooms Total
|
4 |
|
Constructed Date
|
2020 |
|
Cooling Type
|
None |
|
Fireplace Present
|
Yes |
|
Fireplace Total
|
1 |
|
Heating Fuel
|
Natural Gas, Other |
|
Heating Type
|
Forced Air |
|
Size Interior
|
2251 Sqft |
|
Total Finished Area
|
2043 Sqft |
|
Type
|
House |
Land
|
Acreage
|
No |
|
Size Irregular
|
2922 |
|
Size Total
|
2922 Sqft |
|
Size Total Text
|
2922 Sqft |
|
Zoning Type
|
Residential |
Rooms
| Level |
Type |
Length |
Width |
Dimensions |
|
Second Level |
Bathroom |
|
|
4-Piece |
|
Second Level |
Ensuite |
|
|
4-Piece |
|
Second Level |
Primary Bedroom |
12 ft |
10 ft |
12 ft x 10 ft |
|
Second Level |
Bedroom |
11 ft |
10 ft |
11 ft x 10 ft |
|
Second Level |
Bedroom |
10 ft |
9 ft |
10 ft x 9 ft |
|
Lower Level |
Bedroom |
11 ft |
8 ft |
11 ft x 8 ft |
|
Lower Level |
Recreation Room |
20 ft |
8 ft |
20 ft x 8 ft |
|
Lower Level |
Media |
11 ft |
10 ft |
11 ft x 10 ft |
|
Lower Level |
Entrance |
13 ft |
10 ft |
13 ft x 10 ft |
|
Main Level |
Patio |
12 ft |
9 ft |
12 ft x 9 ft |
|
Main Level |
Bathroom |
|
|
2-Piece |
|
Main Level |
Kitchen |
14 ft |
13 ft |
14 ft x 13 ft |
|
Main Level |
Dining Room |
14 ft |
8 ft |
14 ft x 8 ft |
|
Main Level |
Living Room |
20 ft |
14 ft |
20 ft x 14 ft |
https://www.realtor.ca/real-estate/27381543/949-peace-keeping-cres-langford-walfred



