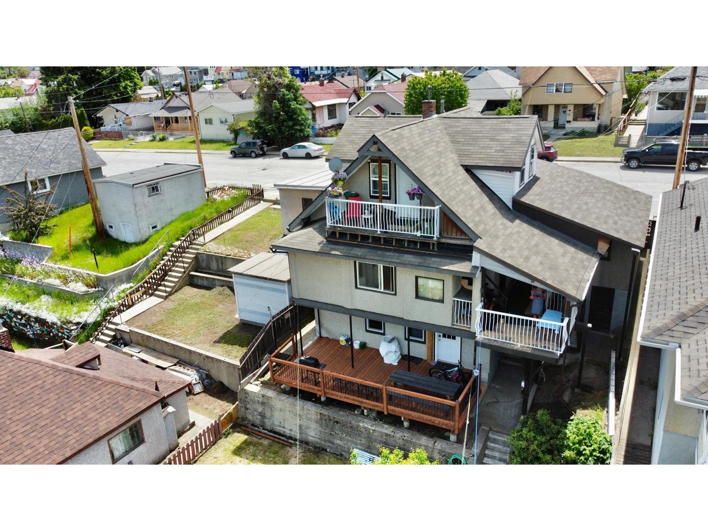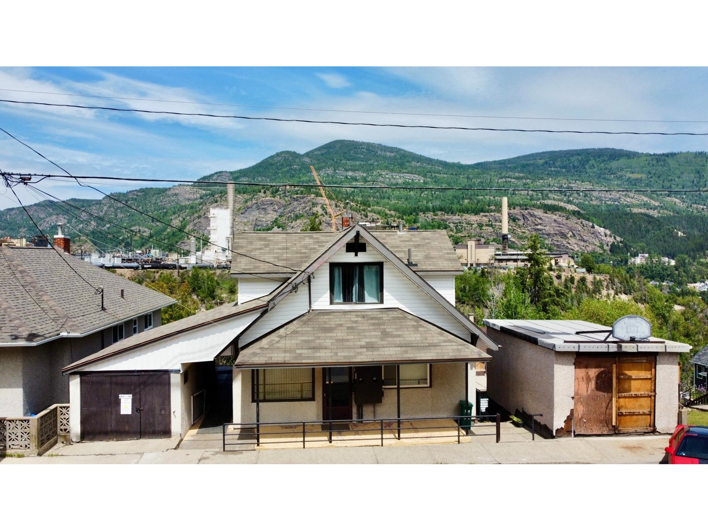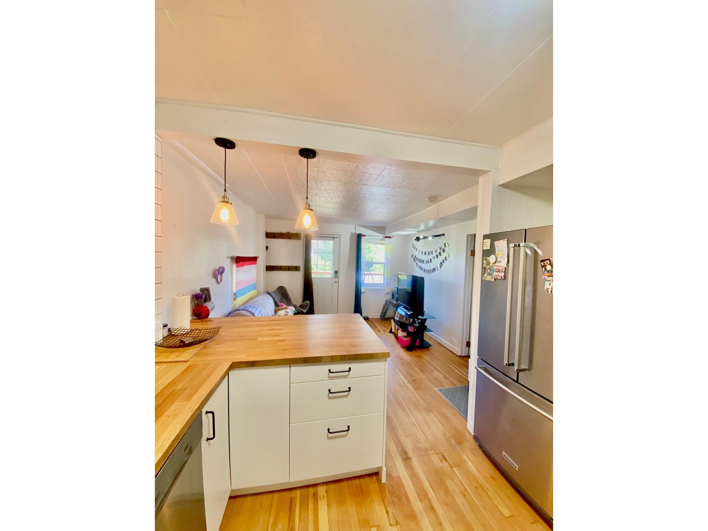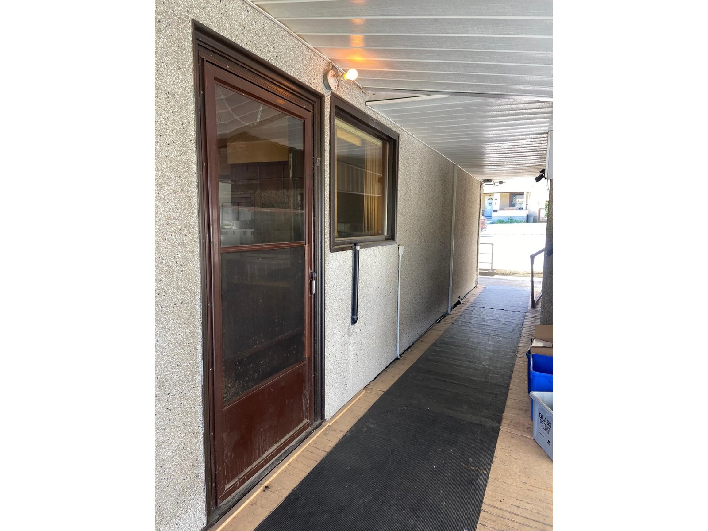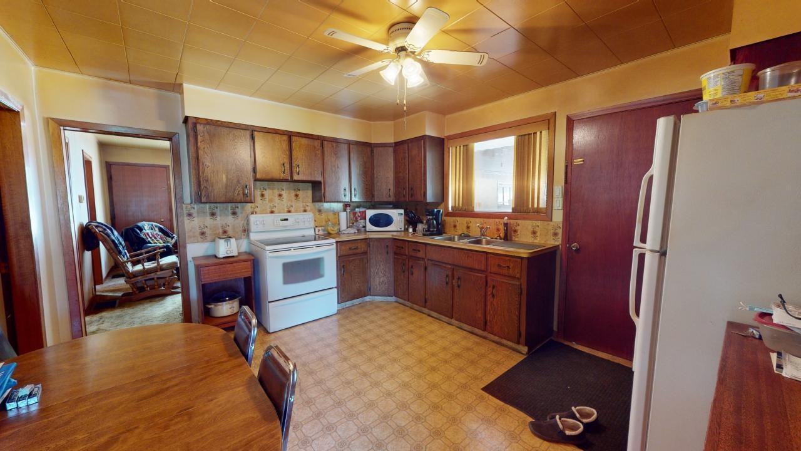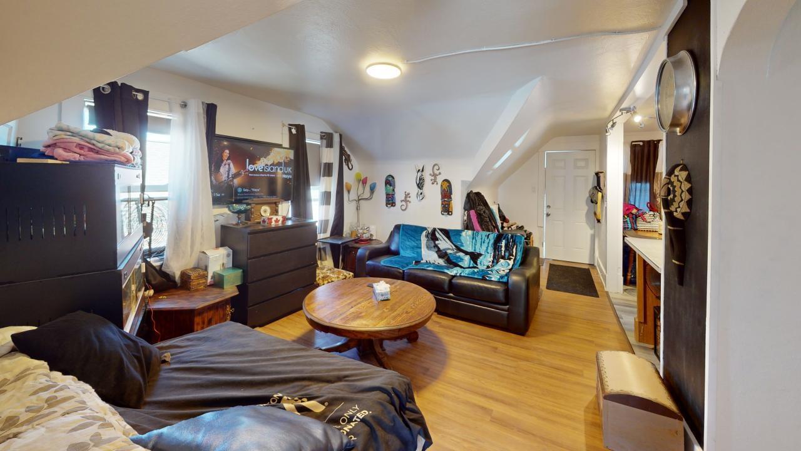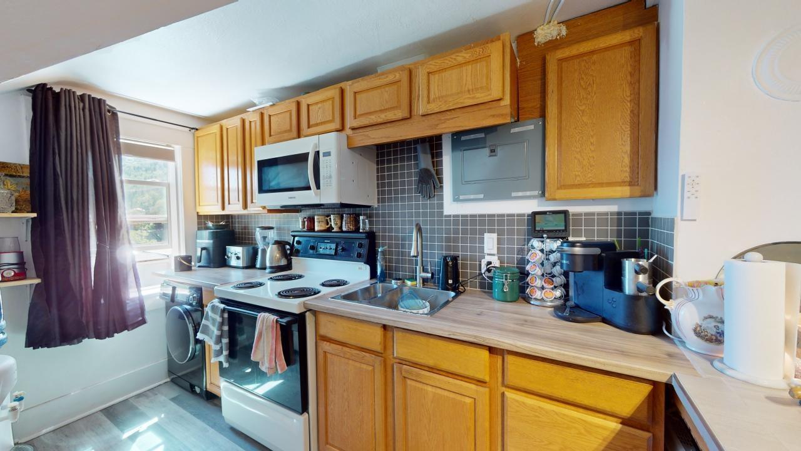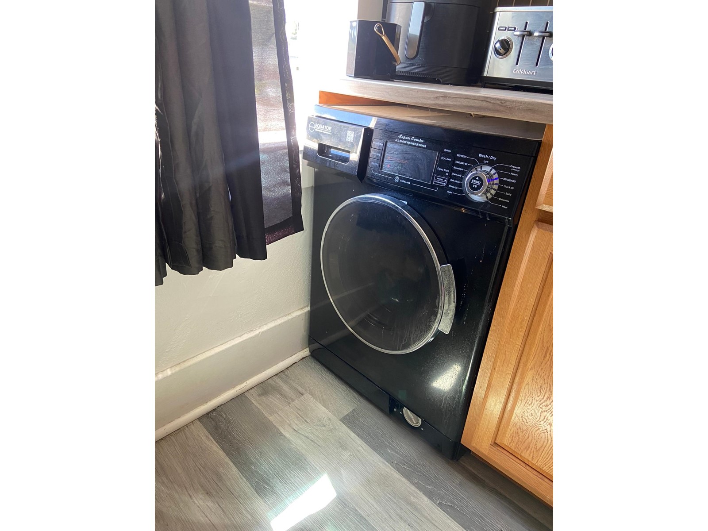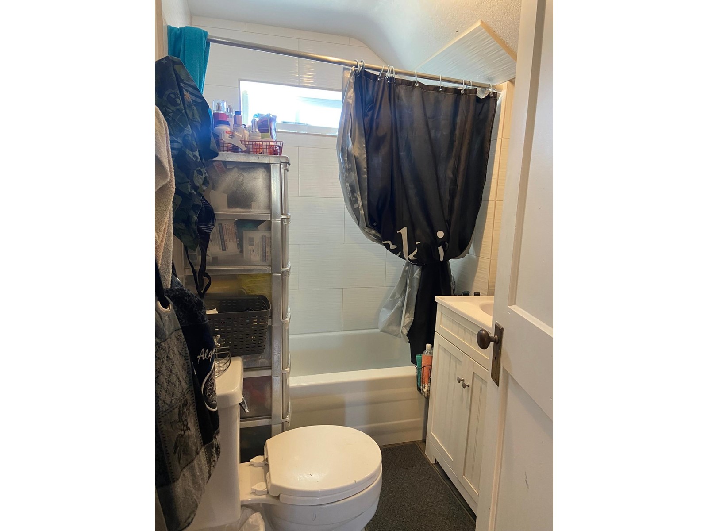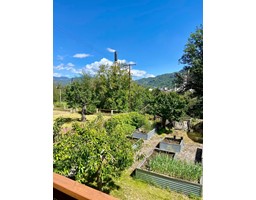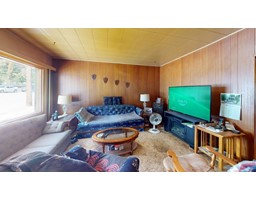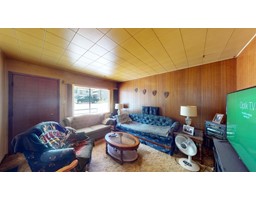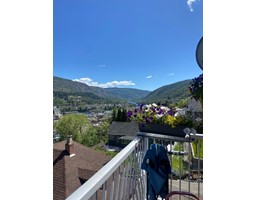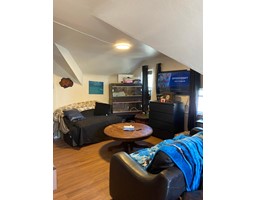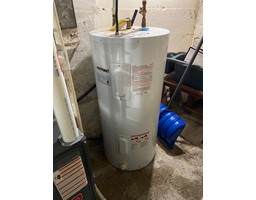4 Bedroom
3 Bathroom
2045 sqft
Baseboard Heaters, Forced Air
$375,000
Discover a prime investment opportunity with this triplex in a fantastic West Trail location. Offering convenience and ample parking, this property is within walking distance to downtown and set on a beautifully landscaped yard with garden boxes and fruit trees. Each of the three units is individually metered and has been mechanically updated, ensuring modern efficiency. The property also includes a semi-detached garage and additional storage, and is fully rented, making it an ideal addition to your investment portfolio. Upper Level: This bright and inviting 1-bedroom, 1-bath unit features a great deck with stunning views of the Columbia River. Main Level: A spacious 2-bedroom, 1-bath unit with a long-term tenant of 23 years, providing reliable income. Lower Level: A cozy 1-bedroom, 1-bath unit with a private lower deck perfect for relaxation. If you?ve been searching for the perfect addition to your portfolio, this is the one you?ve been waiting for! (id:46227)
Property Details
|
MLS® Number
|
2479471 |
|
Property Type
|
Single Family |
|
Neigbourhood
|
Trail |
|
Community Name
|
Trail |
|
Parking Space Total
|
1 |
Building
|
Bathroom Total
|
3 |
|
Bedrooms Total
|
4 |
|
Basement Type
|
Crawl Space |
|
Constructed Date
|
1919 |
|
Construction Style Attachment
|
Attached |
|
Exterior Finish
|
Stucco, Vinyl Siding |
|
Flooring Type
|
Mixed Flooring |
|
Heating Type
|
Baseboard Heaters, Forced Air |
|
Roof Material
|
Asphalt Shingle |
|
Roof Style
|
Unknown |
|
Size Interior
|
2045 Sqft |
|
Type
|
Triplex |
|
Utility Water
|
Municipal Water |
Parking
Land
|
Acreage
|
No |
|
Sewer
|
Municipal Sewage System |
|
Size Irregular
|
0.1 |
|
Size Total
|
0.1 Ac|under 1 Acre |
|
Size Total Text
|
0.1 Ac|under 1 Acre |
|
Zoning Type
|
Unknown |
Rooms
| Level |
Type |
Length |
Width |
Dimensions |
|
Second Level |
4pc Bathroom |
|
|
Measurements not available |
|
Second Level |
Dining Nook |
|
|
6'3'' x 4'2'' |
|
Second Level |
Kitchen |
|
|
12'6'' x 6'0'' |
|
Second Level |
Living Room |
|
|
8'0'' x 12'4'' |
|
Second Level |
Foyer |
|
|
7'10'' x 5'8'' |
|
Second Level |
Bedroom |
|
|
7'9'' x 13'2'' |
|
Basement |
4pc Bathroom |
|
|
Measurements not available |
|
Basement |
Kitchen |
|
|
10'9'' x 10'8'' |
|
Basement |
Living Room |
|
|
10'10'' x 11'6'' |
|
Basement |
Bedroom |
|
|
11'3'' x 12'6'' |
|
Main Level |
4pc Bathroom |
|
|
Measurements not available |
|
Main Level |
Storage |
|
|
19'9'' x 5'4'' |
|
Main Level |
Kitchen |
|
|
13'10'' x 11'9'' |
|
Main Level |
Living Room |
|
|
14'1'' x 9'0'' |
|
Main Level |
Bedroom |
|
|
10'3'' x 10'1'' |
|
Main Level |
Bedroom |
|
|
11'10'' x 9'11'' |
https://www.realtor.ca/real-estate/27388720/949-milligan-avenue-trail-trail


