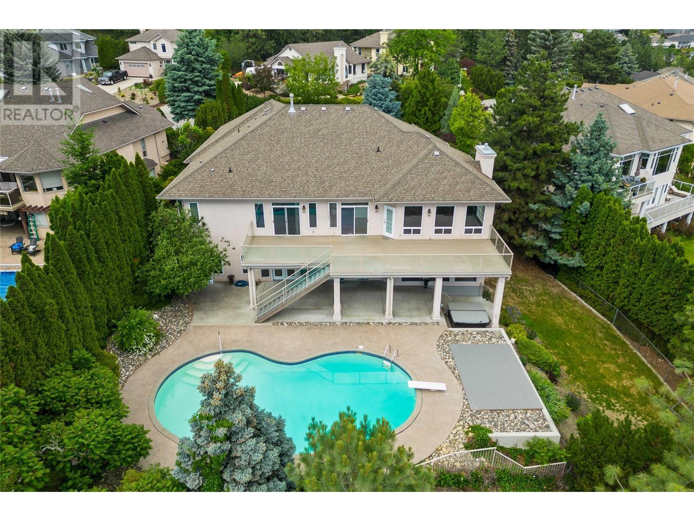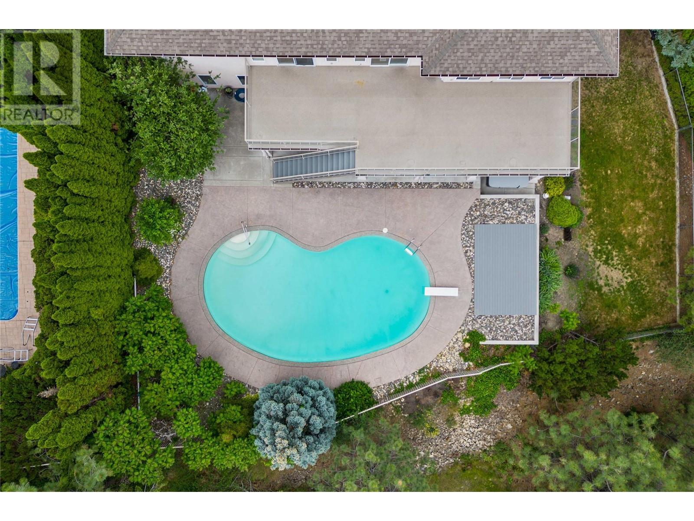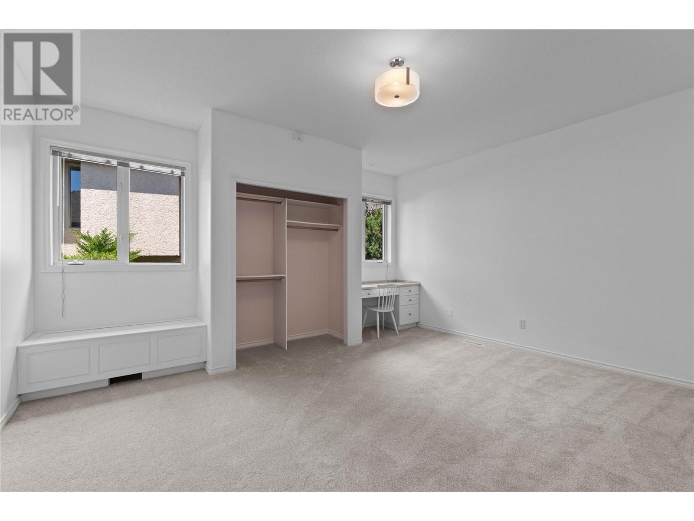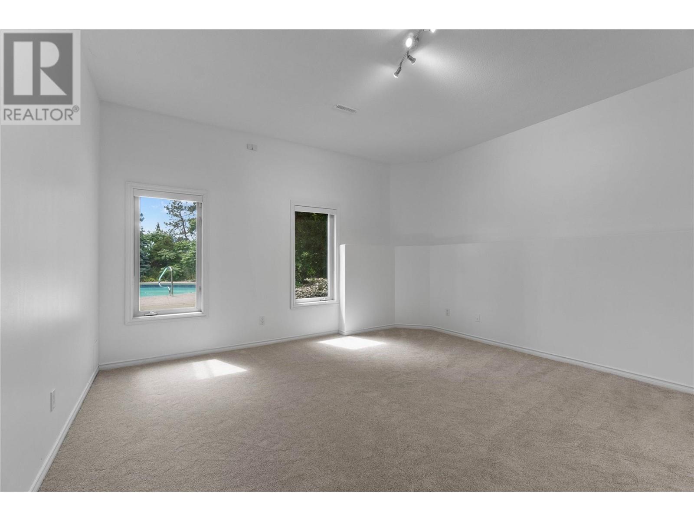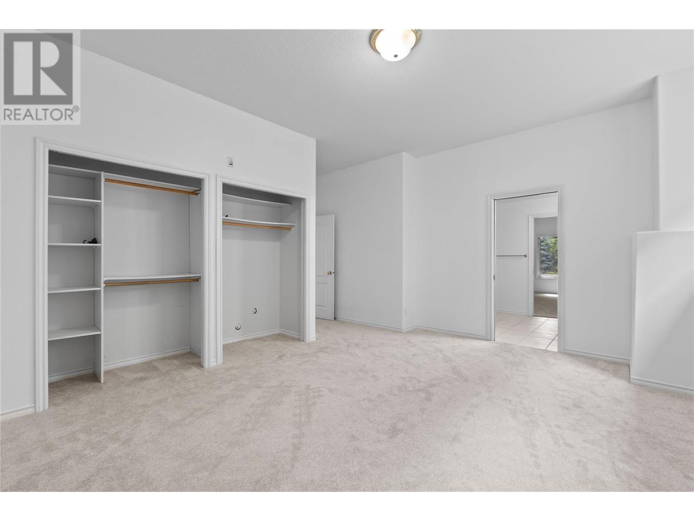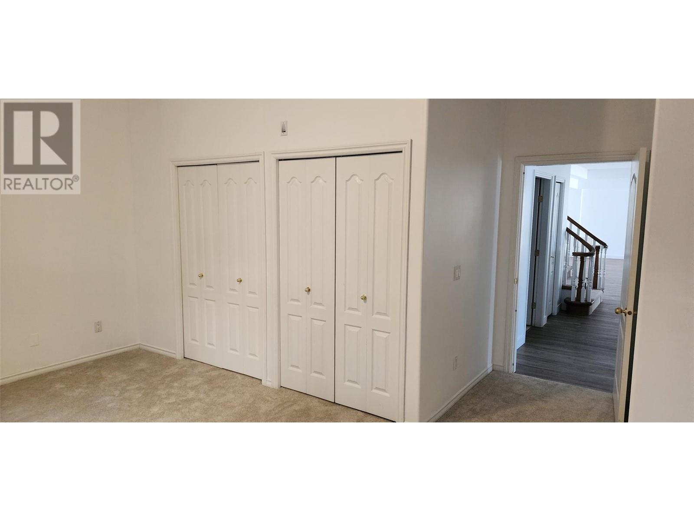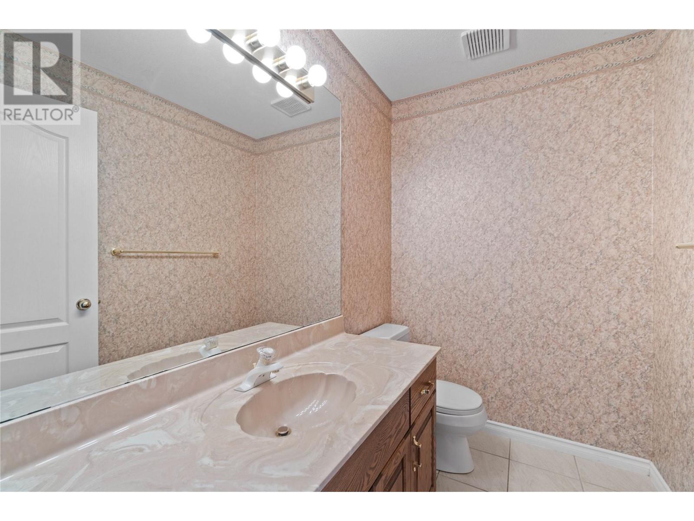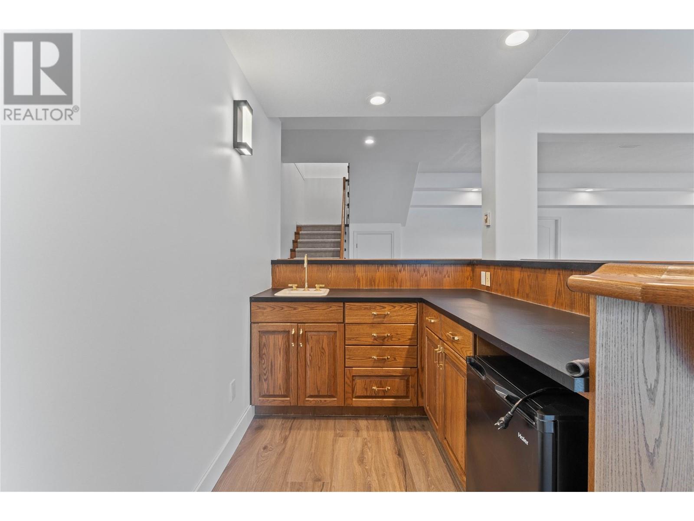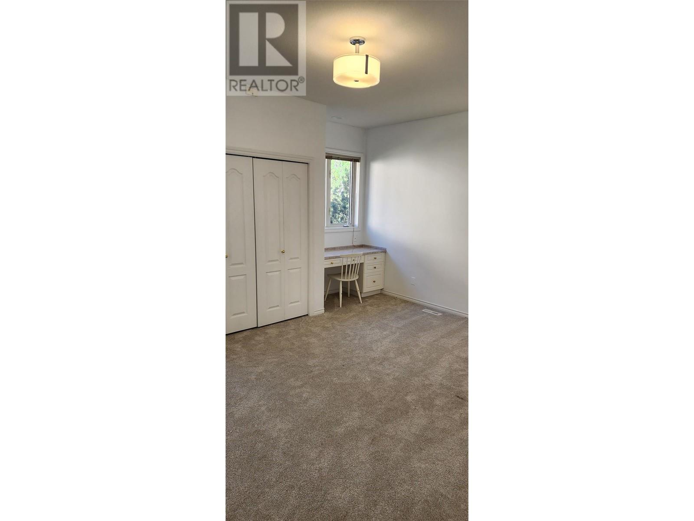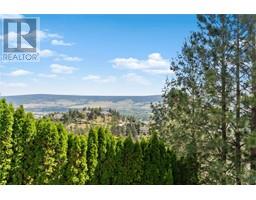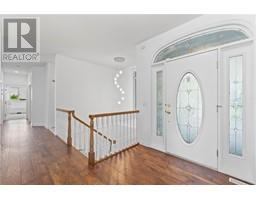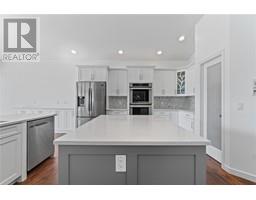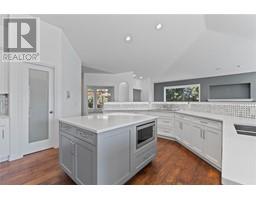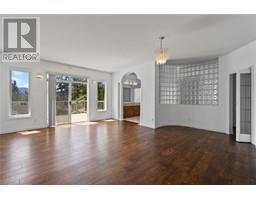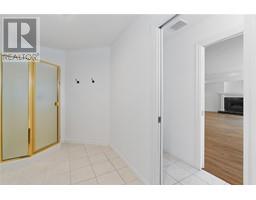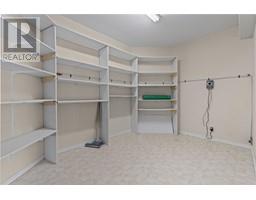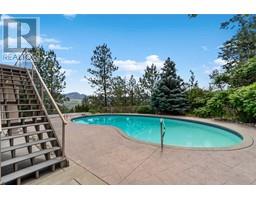4 Bedroom
5 Bathroom
5541 sqft
Ranch
Fireplace
Outdoor Pool
Central Air Conditioning
In Floor Heating, See Remarks
Underground Sprinkler
$1,599,888
Priced to sell, providing buyers w/opportunity to update bathrooms to personal preferences. Dilworth family home w/pool+hot tub + sweeping views. Private yard backing onto a greenspace. 5500 sq ft 4 bd+5bath family home situated on a quiet cul de sac. 3 Car garage plus parking and storage for boat+RV. Large yard with beautiful valley+mtn views. Updated kitchen with chefs appliances, quartz counters, dbl wall ovens, wine fridge and huge entertaining layout. Vaulted ceilings in the living room. Primary bdrm+ensuite and additional bdrm on the main flr. with a large laundry room. Lower level features a large family room with bar, storage, 2 bdrms and den or gym. Incredible family backyard with pool, 2 decks and grass. Easy access from upper deck to pool. Solid roof, new carpet + lower level flrs, refinished deck, new pool cover. Walk/bike right out your door to trails. Bring your design touches to this smartly priced home in a top neighborhood close to good schools, parks, shops and all City of Kelowna has to offer. (id:46227)
Property Details
|
MLS® Number
|
10326618 |
|
Property Type
|
Single Family |
|
Neigbourhood
|
Dilworth Mountain |
|
Features
|
Central Island |
|
Parking Space Total
|
9 |
|
Pool Type
|
Outdoor Pool |
|
View Type
|
City View, Mountain View, Valley View, View (panoramic) |
Building
|
Bathroom Total
|
5 |
|
Bedrooms Total
|
4 |
|
Appliances
|
Refrigerator, Dishwasher, Dryer, Microwave, See Remarks, Washer, Wine Fridge, Oven - Built-in |
|
Architectural Style
|
Ranch |
|
Basement Type
|
Full |
|
Constructed Date
|
1993 |
|
Construction Style Attachment
|
Detached |
|
Cooling Type
|
Central Air Conditioning |
|
Exterior Finish
|
Brick, Stucco |
|
Fireplace Present
|
Yes |
|
Fireplace Type
|
Insert |
|
Flooring Type
|
Carpeted, Hardwood, Laminate, Tile |
|
Half Bath Total
|
1 |
|
Heating Type
|
In Floor Heating, See Remarks |
|
Roof Material
|
Asphalt Shingle |
|
Roof Style
|
Unknown |
|
Stories Total
|
2 |
|
Size Interior
|
5541 Sqft |
|
Type
|
House |
|
Utility Water
|
Municipal Water |
Parking
|
See Remarks
|
|
|
Attached Garage
|
3 |
Land
|
Acreage
|
No |
|
Landscape Features
|
Underground Sprinkler |
|
Sewer
|
Municipal Sewage System |
|
Size Frontage
|
66 Ft |
|
Size Irregular
|
0.33 |
|
Size Total
|
0.33 Ac|under 1 Acre |
|
Size Total Text
|
0.33 Ac|under 1 Acre |
|
Zoning Type
|
Unknown |
Rooms
| Level |
Type |
Length |
Width |
Dimensions |
|
Basement |
2pc Bathroom |
|
|
4'0'' x 8'0'' |
|
Basement |
Storage |
|
|
15'1'' x 9'5'' |
|
Basement |
Den |
|
|
14'10'' x 11'0'' |
|
Basement |
Laundry Room |
|
|
9'4'' x 10'0'' |
|
Basement |
Recreation Room |
|
|
38'11'' x 33'6'' |
|
Basement |
3pc Bathroom |
|
|
13'8'' x 9'10'' |
|
Basement |
4pc Ensuite Bath |
|
|
8'9'' x 8'2'' |
|
Basement |
Bedroom |
|
|
15'11'' x 15'3'' |
|
Basement |
Bedroom |
|
|
18'9'' x 17'3'' |
|
Main Level |
3pc Bathroom |
|
|
10'11'' x 7'3'' |
|
Main Level |
Bedroom |
|
|
15'11'' x 14'2'' |
|
Main Level |
Other |
|
|
13'0'' x 10'0'' |
|
Main Level |
6pc Ensuite Bath |
|
|
17'0'' x 14'8'' |
|
Main Level |
Primary Bedroom |
|
|
22'5'' x 19'11'' |
|
Main Level |
Laundry Room |
|
|
10'8'' x 9'11'' |
|
Main Level |
Dining Room |
|
|
20'6'' x 15'8'' |
|
Main Level |
Dining Room |
|
|
12'1'' x 9'10'' |
|
Main Level |
Living Room |
|
|
29'11'' x 21'0'' |
|
Main Level |
Kitchen |
|
|
17'0'' x 13'1'' |
https://www.realtor.ca/real-estate/27576684/947-purcell-court-kelowna-dilworth-mountain





