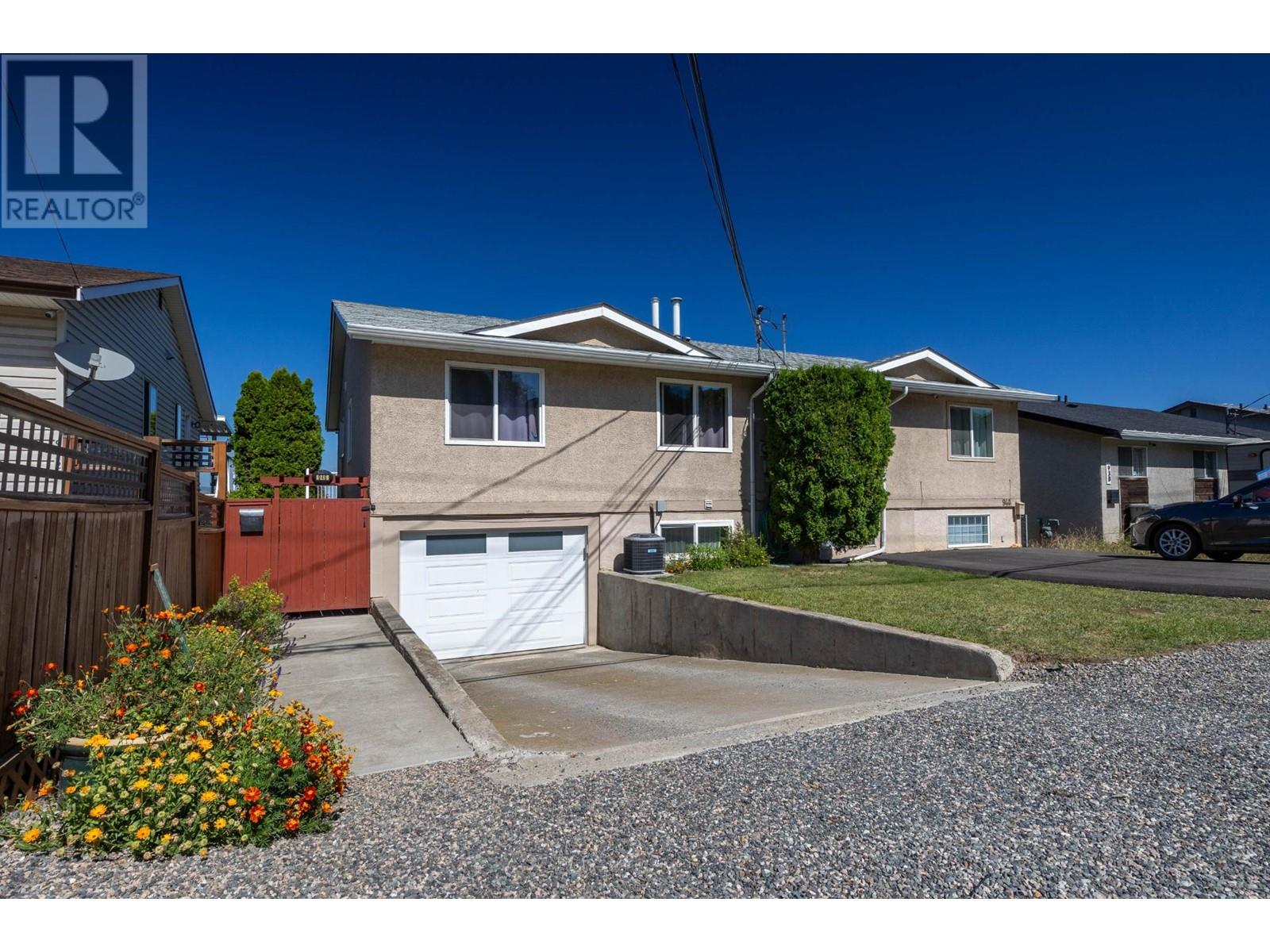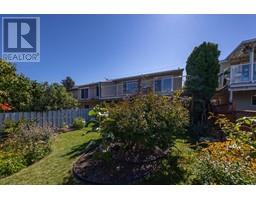3 Bedroom
2 Bathroom
1485 sqft
Other
Forced Air, Furnace
$575,000
Location, location, location! Nicely renovated half duplex in central location just minutes from Downtown, TRU and Sahali shopping. This home has lots to offer with newer kitchen with open floor plan leading to beautiful large deck with stunning valley views. Nicely updated main floor with summer kitchen in the basement, perfect for conversion to inlaw suite. Gorgeous back yard landscaping looks to be straight out of a magazine. All meas approx, quick possession possible (id:46227)
Property Details
|
MLS® Number
|
181021 |
|
Property Type
|
Single Family |
|
Community Name
|
South Kamloops |
|
Features
|
Central Location |
|
View Type
|
Mountain View, View |
Building
|
Bathroom Total
|
2 |
|
Bedrooms Total
|
3 |
|
Appliances
|
Refrigerator, Washer & Dryer, Window Coverings, Stove |
|
Architectural Style
|
Other |
|
Construction Material
|
Wood Frame |
|
Construction Style Attachment
|
Semi-detached |
|
Heating Fuel
|
Natural Gas |
|
Heating Type
|
Forced Air, Furnace |
|
Size Interior
|
1485 Sqft |
|
Type
|
Duplex |
Parking
Land
Rooms
| Level |
Type |
Length |
Width |
Dimensions |
|
Basement |
4pc Bathroom |
|
|
Measurements not available |
|
Basement |
Living Room |
10 ft ,11 in |
7 ft ,11 in |
10 ft ,11 in x 7 ft ,11 in |
|
Basement |
Kitchen |
17 ft ,9 in |
11 ft ,6 in |
17 ft ,9 in x 11 ft ,6 in |
|
Basement |
Storage |
5 ft ,2 in |
7 ft ,2 in |
5 ft ,2 in x 7 ft ,2 in |
|
Basement |
Laundry Room |
7 ft ,4 in |
4 ft ,8 in |
7 ft ,4 in x 4 ft ,8 in |
|
Main Level |
3pc Bathroom |
|
|
Measurements not available |
|
Main Level |
Living Room |
13 ft ,6 in |
14 ft ,2 in |
13 ft ,6 in x 14 ft ,2 in |
|
Main Level |
Dining Room |
6 ft ,8 in |
9 ft ,4 in |
6 ft ,8 in x 9 ft ,4 in |
|
Main Level |
Kitchen |
9 ft ,4 in |
6 ft |
9 ft ,4 in x 6 ft |
|
Main Level |
Primary Bedroom |
10 ft ,3 in |
11 ft ,9 in |
10 ft ,3 in x 11 ft ,9 in |
|
Main Level |
Bedroom |
9 ft ,1 in |
12 ft ,8 in |
9 ft ,1 in x 12 ft ,8 in |
|
Main Level |
Bedroom |
9 ft ,5 in |
8 ft ,11 in |
9 ft ,5 in x 8 ft ,11 in |
https://www.realtor.ca/real-estate/27444347/946-fernie-road-kamloops-south-kamloops
































