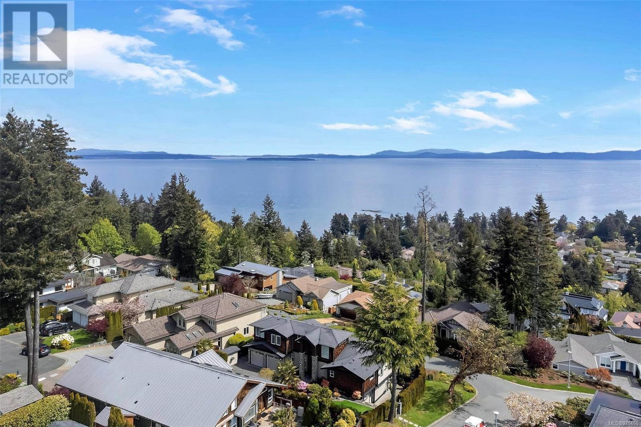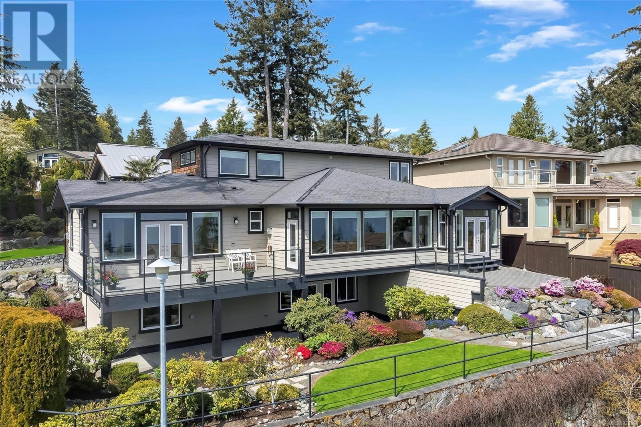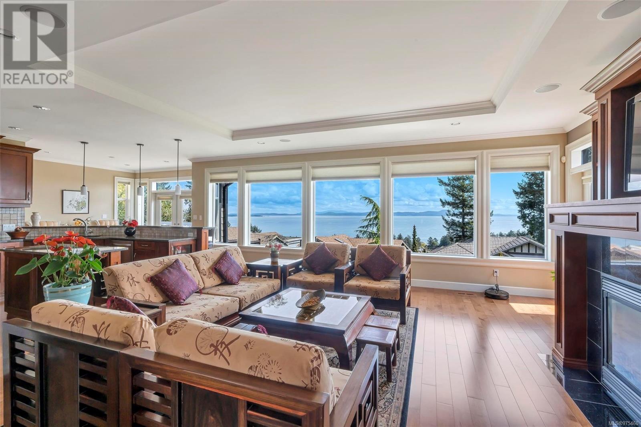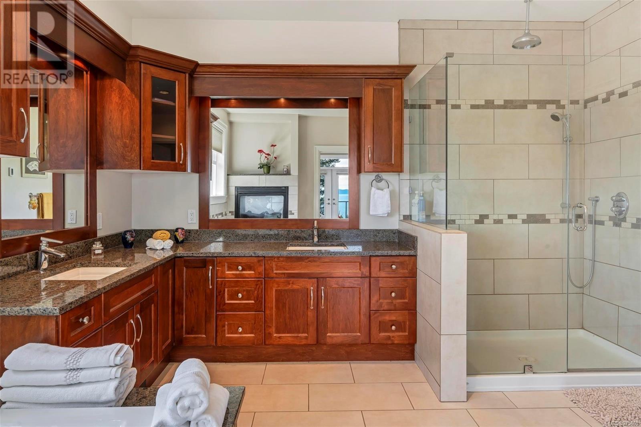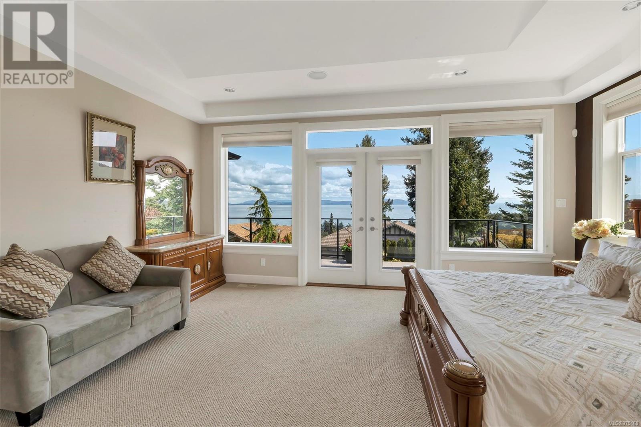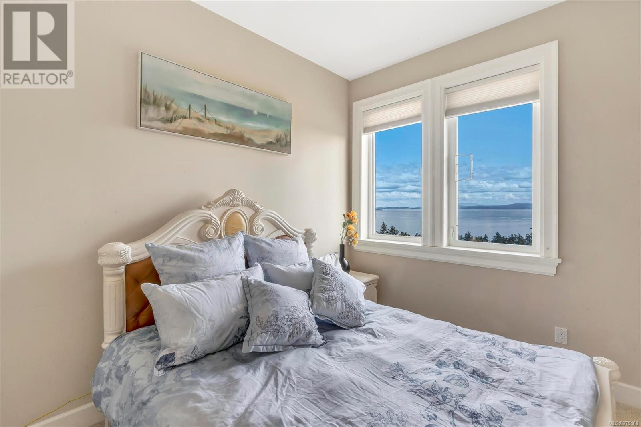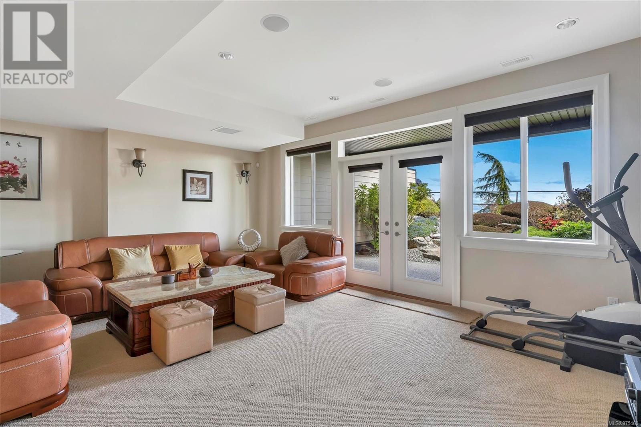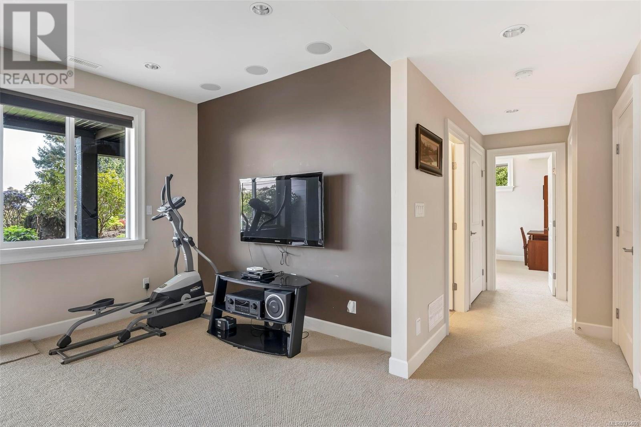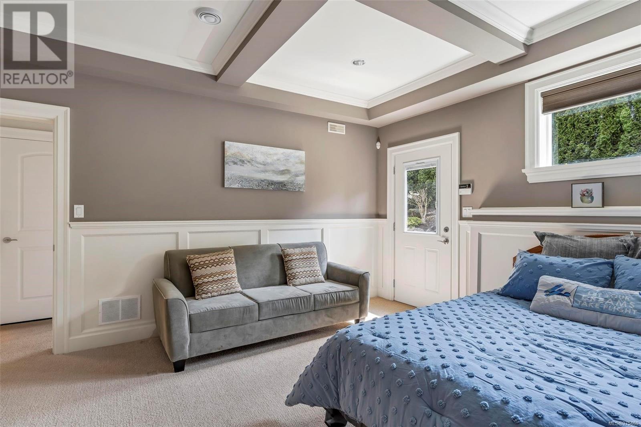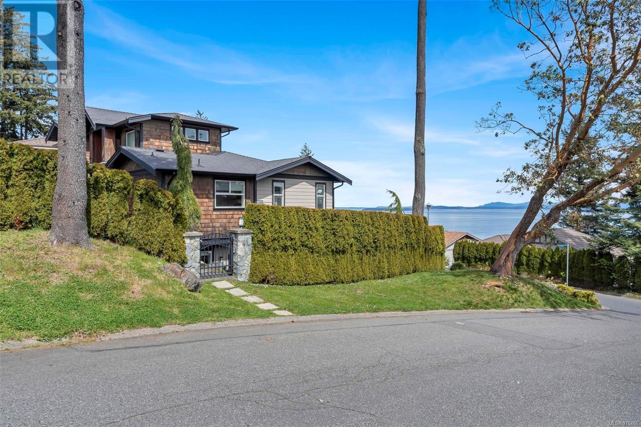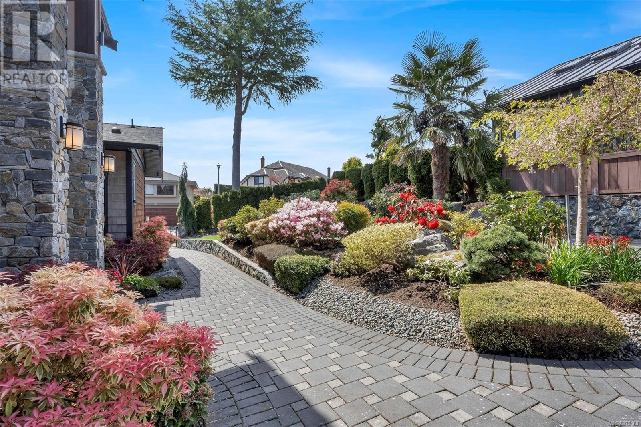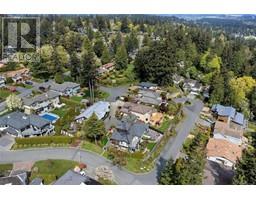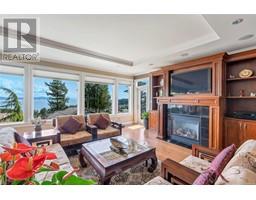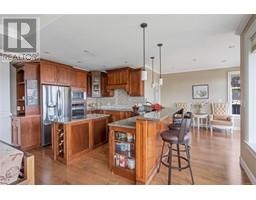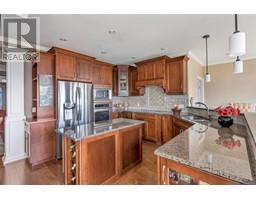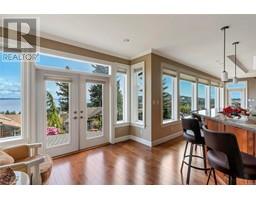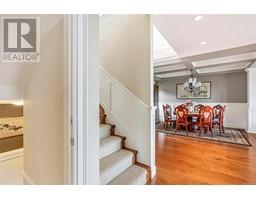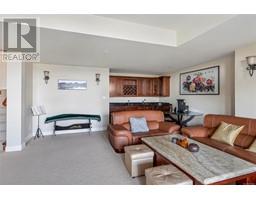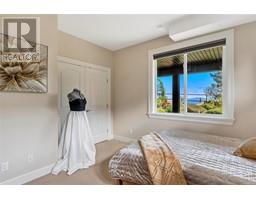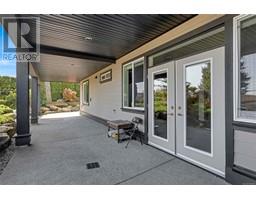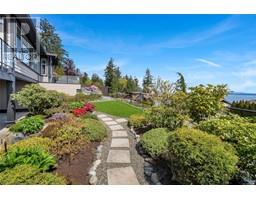943 Sea Ridge Lane Saanich, British Columbia V8Y 3K6
5 Bedroom
4 Bathroom
5207 sqft
Fireplace
Central Air Conditioning
Heat Pump
$2,999,000
The house features a magnificent, unobstructed ocean view to the East and mountains view to the South! The house is very well maintained by the owners, and on top of the existing features, the owners built a secondary kitchens for the conveniences of Chinese-style cookings. The house has three levels, very spacious, high ceiling (9' inches in the basement family room, 9'6 in the main floor living room) Beautiful and easy to maintain synthetic grassed lawn, also has plenty of flowers in the spring. (id:46227)
Property Details
| MLS® Number | 975460 |
| Property Type | Single Family |
| Neigbourhood | Cordova Bay |
| Features | Irregular Lot Size, Other |
| Parking Space Total | 3 |
| Plan | Vip77918 |
| Structure | Shed, Patio(s), Patio(s) |
Building
| Bathroom Total | 4 |
| Bedrooms Total | 5 |
| Constructed Date | 2009 |
| Cooling Type | Central Air Conditioning |
| Fire Protection | Fire Alarm System |
| Fireplace Present | Yes |
| Fireplace Total | 2 |
| Heating Fuel | Natural Gas |
| Heating Type | Heat Pump |
| Size Interior | 5207 Sqft |
| Total Finished Area | 3498 Sqft |
| Type | House |
Land
| Acreage | No |
| Size Irregular | 8362 |
| Size Total | 8362 Sqft |
| Size Total Text | 8362 Sqft |
| Zoning Type | Residential |
Rooms
| Level | Type | Length | Width | Dimensions |
|---|---|---|---|---|
| Second Level | Other | 3 ft | Measurements not available x 3 ft | |
| Second Level | Bathroom | 8'8 x 7'1 | ||
| Second Level | Bedroom | 10'6 x 13'5 | ||
| Second Level | Bedroom | 10'6 x 10'11 | ||
| Lower Level | Patio | 51'0 x 31'4 | ||
| Lower Level | Laundry Room | 4 ft | 4 ft | 4 ft x 4 ft |
| Lower Level | Bathroom | 4'8 x 9'10 | ||
| Lower Level | Bedroom | 15'0 x 14'1 | ||
| Lower Level | Bedroom | 13'1 x 13'8 | ||
| Lower Level | Family Room | 20' x 22' | ||
| Main Level | Bathroom | 6'2 x 6'0 | ||
| Main Level | Ensuite | 16'9 x 13'6 | ||
| Main Level | Dining Nook | 11'2 x 12'1 | ||
| Main Level | Primary Bedroom | 18' x 15' | ||
| Main Level | Kitchen | 11'4 x 17'1 | ||
| Main Level | Dining Room | 10'0 x 13'11 | ||
| Main Level | Living Room | 18'6 x 17'0 | ||
| Main Level | Porch | 6'9 x 8'8 | ||
| Main Level | Entrance | 10'1 x 11'9 | ||
| Main Level | Patio | 17'4 x 14'9 | ||
| Additional Accommodation | Kitchen | 6'1 x 8'9 |
https://www.realtor.ca/real-estate/27387958/943-sea-ridge-lane-saanich-cordova-bay




