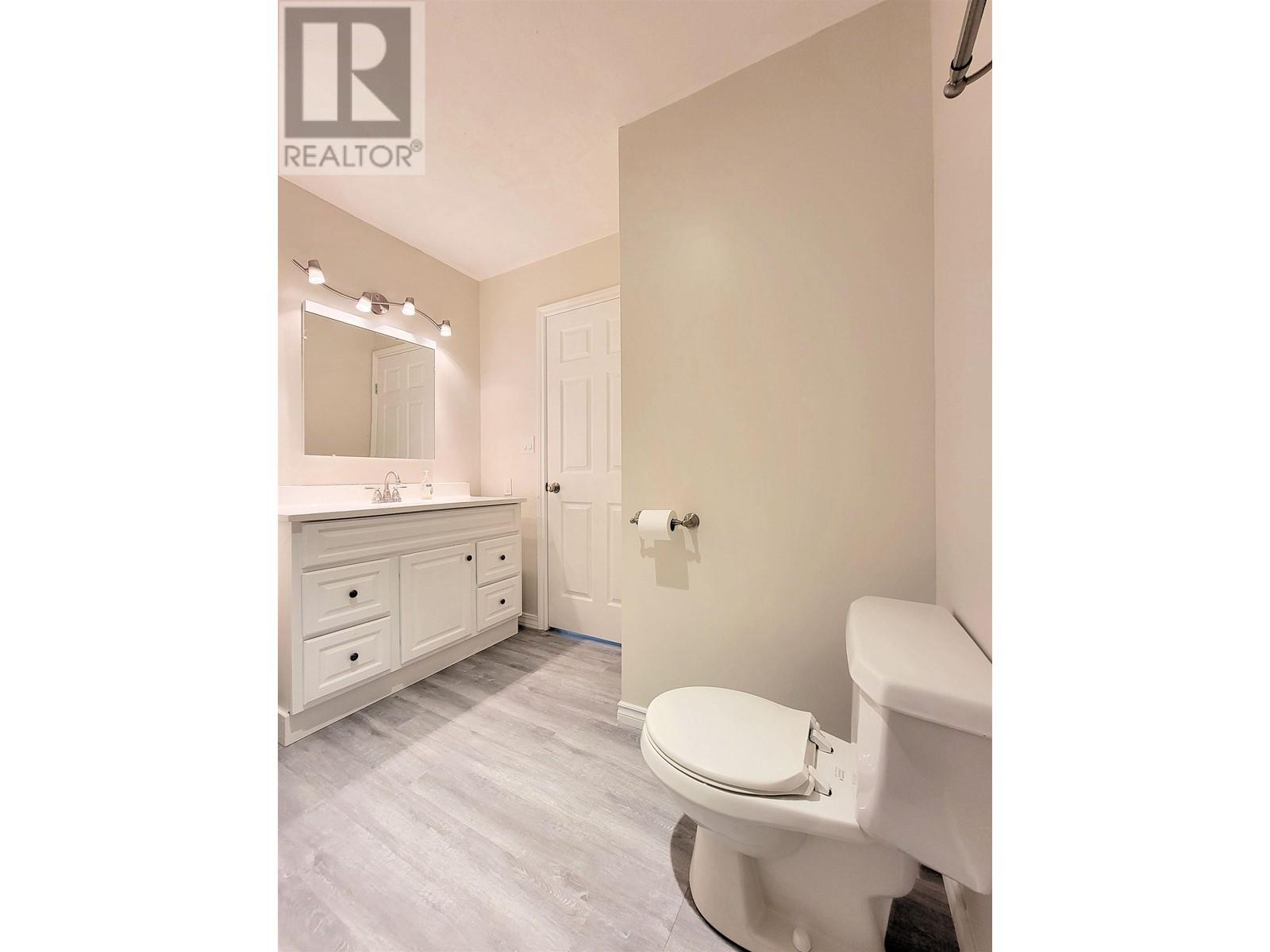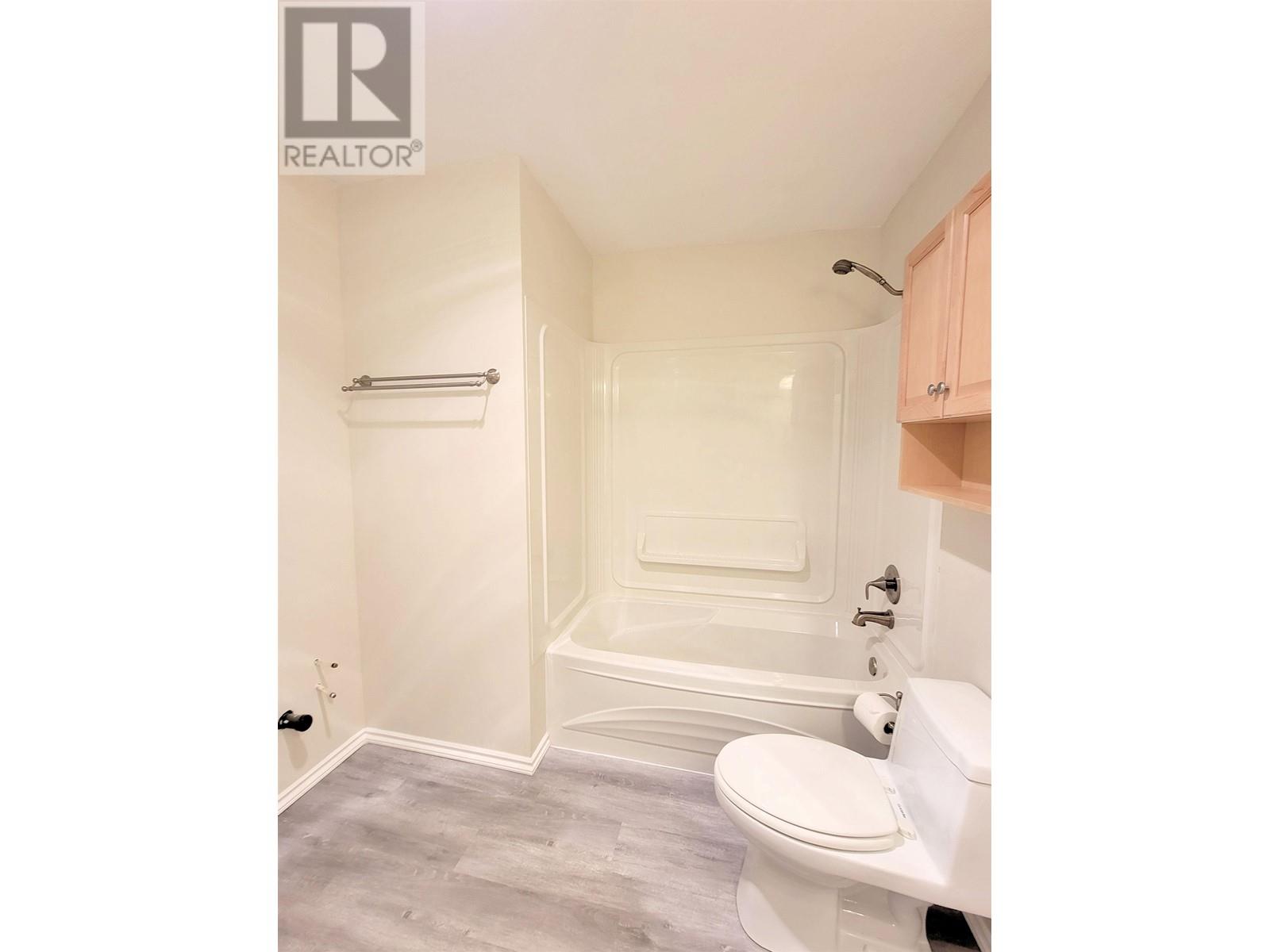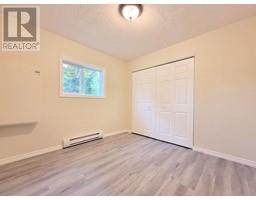3 Bedroom
2 Bathroom
1792 sqft
Ranch
Baseboard Heaters
$437,700
Luxury Custom Home on Private One-Acre Lot with the perfect blend of rural serenity and urban accessibility. Energy-efficient 2x6 construction with abundant natural light. 2024 brought a stunning new kitchen, fresh flooring, and modern paint. Only a 5 minute drive to a variety of schools and amenities including Walmart. Drawings of future shop included in the plans. All measurements approximate and to be verified by buyer if deemed important. (id:46227)
Property Details
|
MLS® Number
|
R2943199 |
|
Property Type
|
Single Family |
Building
|
Bathroom Total
|
2 |
|
Bedrooms Total
|
3 |
|
Architectural Style
|
Ranch |
|
Basement Type
|
Full |
|
Constructed Date
|
2006 |
|
Construction Style Attachment
|
Detached |
|
Foundation Type
|
Concrete Perimeter |
|
Heating Fuel
|
Electric |
|
Heating Type
|
Baseboard Heaters |
|
Roof Material
|
Asphalt Shingle |
|
Roof Style
|
Conventional |
|
Stories Total
|
1 |
|
Size Interior
|
1792 Sqft |
|
Type
|
House |
|
Utility Water
|
Ground-level Well |
Parking
Land
|
Acreage
|
No |
|
Size Irregular
|
42994 |
|
Size Total
|
42994 Sqft |
|
Size Total Text
|
42994 Sqft |
Rooms
| Level |
Type |
Length |
Width |
Dimensions |
|
Main Level |
Foyer |
8 ft ,3 in |
13 ft ,3 in |
8 ft ,3 in x 13 ft ,3 in |
|
Main Level |
Kitchen |
12 ft ,6 in |
13 ft ,3 in |
12 ft ,6 in x 13 ft ,3 in |
|
Main Level |
Dining Room |
11 ft ,1 in |
13 ft ,4 in |
11 ft ,1 in x 13 ft ,4 in |
|
Main Level |
Living Room |
13 ft ,7 in |
15 ft |
13 ft ,7 in x 15 ft |
|
Main Level |
Family Room |
12 ft ,9 in |
13 ft ,3 in |
12 ft ,9 in x 13 ft ,3 in |
|
Main Level |
Primary Bedroom |
11 ft ,6 in |
13 ft ,3 in |
11 ft ,6 in x 13 ft ,3 in |
|
Main Level |
Bedroom 2 |
11 ft ,6 in |
13 ft ,3 in |
11 ft ,6 in x 13 ft ,3 in |
|
Main Level |
Bedroom 3 |
9 ft ,7 in |
10 ft |
9 ft ,7 in x 10 ft |
|
Main Level |
Laundry Room |
7 ft ,7 in |
9 ft ,6 in |
7 ft ,7 in x 9 ft ,6 in |
|
Main Level |
Storage |
3 ft ,3 in |
4 ft ,6 in |
3 ft ,3 in x 4 ft ,6 in |
https://www.realtor.ca/real-estate/27634718/9422-w-sykes-road-prince-george


































































