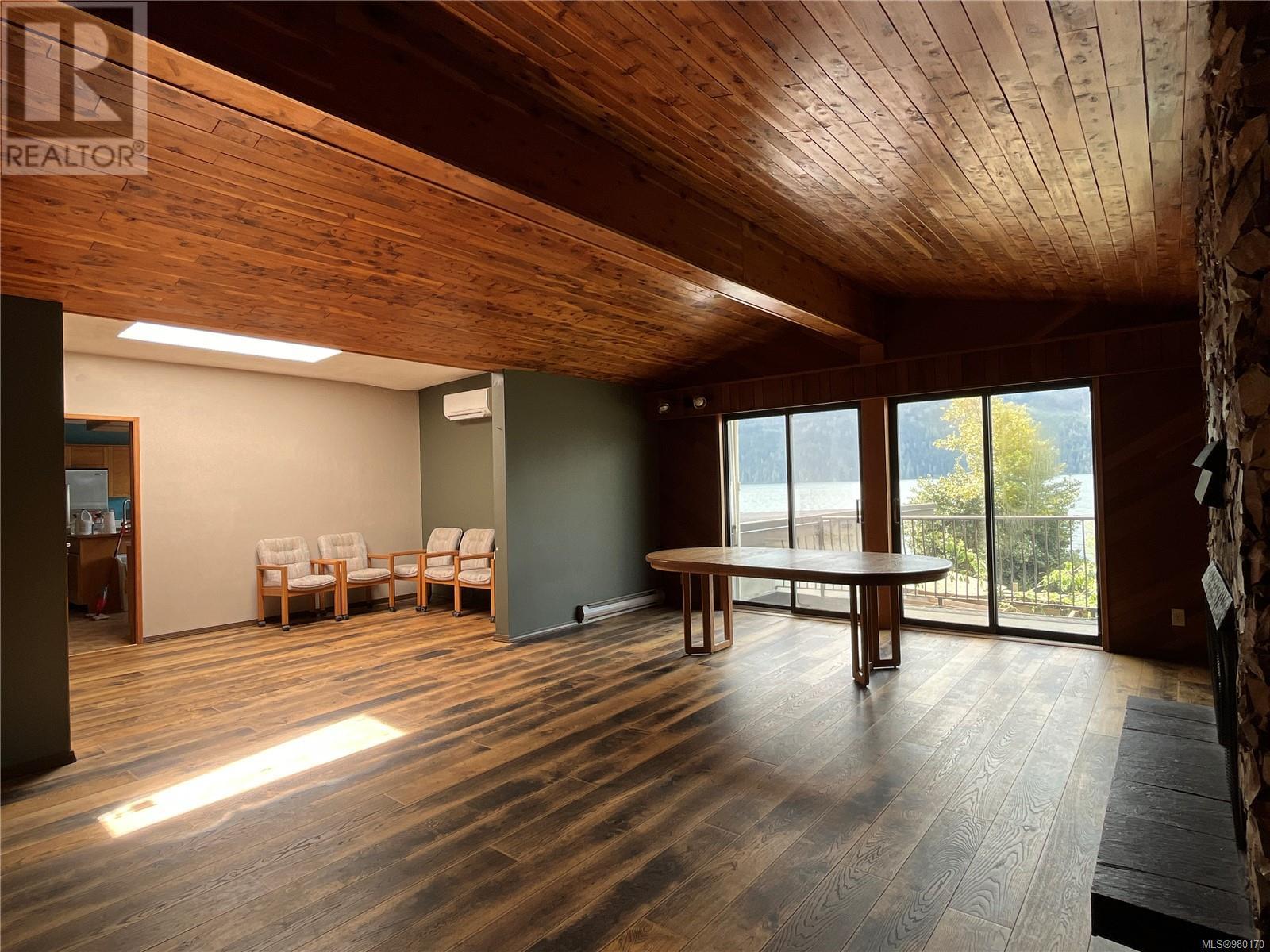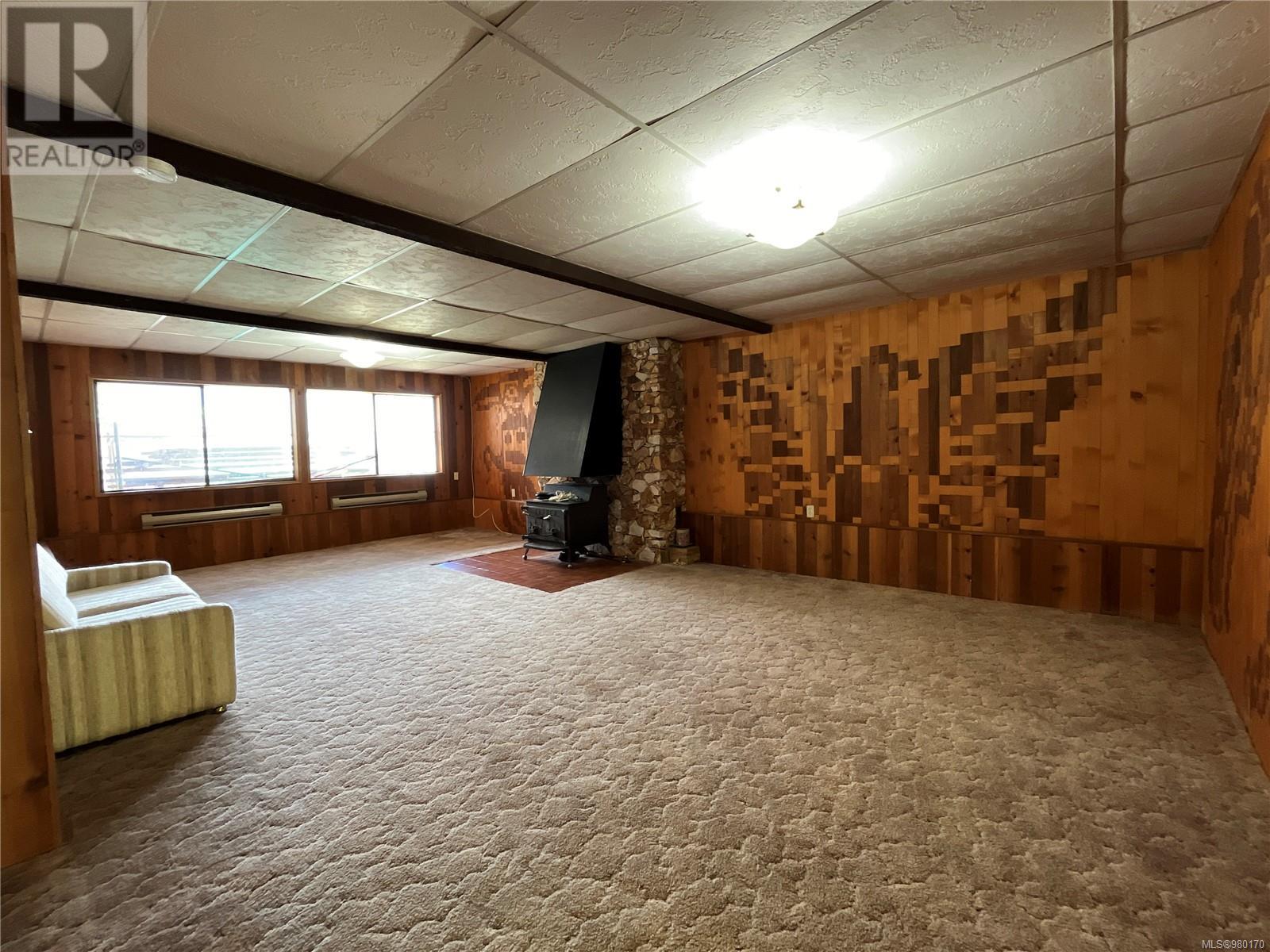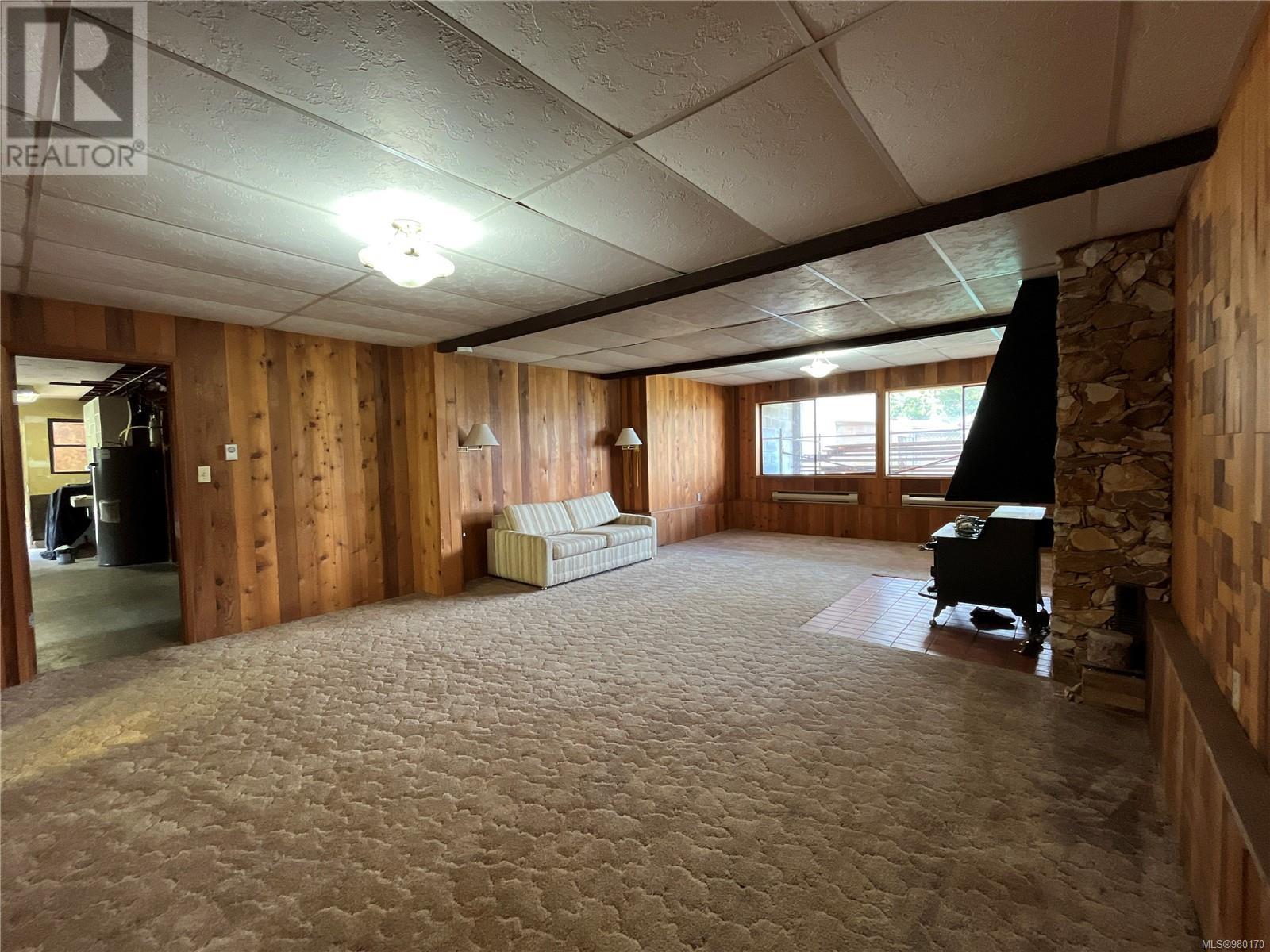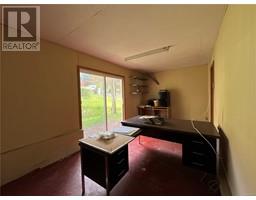3 Bedroom
3 Bathroom
4127 sqft
Fireplace
None
Heat Pump
Waterfront On Ocean
$695,000
Prime Oceanfront Living in Port Alice, BC! Nestled in picturesque Port Alice, this remarkable walk-on oceanfront home commands attention sitting on a large .6-acre lot, offering unparalleled views of the majestic inlet, mountains and wildlife, as well as breathtaking sunsets. The ground floor of this residence boasts versatility and potential, featuring a partially finished entry, a bathroom with a shower, a spacious family room, and a bright bedroom – previously utilized as an office – with sliding door access to the outdoors. Additionally, at the foot of the stairs you find another room, ideal for a home office, crafts or storage space. A standout feature of the ground floor is the immense (over 1300 sqft) high-ceiling addition, accessible directly from the main house, or through the carport, originally designed for an in-ground pool and later repurposed as a woodworking shop. The possibilities for this vast space are limitless, awaiting your creative vision! On the main floor, you'll discover a welcoming ambiance throughout. The generously sized kitchen, complete with a breakfast nook, and access to an expansive covered southwest-facing deck – the perfect setting for outdoor dining and entertaining against the backdrop of stunning ocean views. The main bathroom exudes luxury, boasting a jetted tub, a full-size shower, and laundry facilities. Natural light floods the dining area through a skylight, while the adjoining living room features a beautiful open ceiling and access to another deck via double sliding doors. Hardwood floors throughout most rooms, this level also features a nice master bedroom with a walk-in closet and a convenient 2-piece ensuite bath, along with an additional bedroom. Don't miss your chance to make this home your own – schedule a viewing today! (id:46227)
Property Details
|
MLS® Number
|
980170 |
|
Property Type
|
Single Family |
|
Neigbourhood
|
Port Alice |
|
Features
|
Central Location |
|
Parking Space Total
|
2 |
|
Plan
|
Vip21994 |
|
View Type
|
Mountain View, Ocean View |
|
Water Front Type
|
Waterfront On Ocean |
Building
|
Bathroom Total
|
3 |
|
Bedrooms Total
|
3 |
|
Constructed Date
|
1970 |
|
Cooling Type
|
None |
|
Fireplace Present
|
Yes |
|
Fireplace Total
|
2 |
|
Heating Type
|
Heat Pump |
|
Size Interior
|
4127 Sqft |
|
Total Finished Area
|
2407 Sqft |
|
Type
|
House |
Land
|
Access Type
|
Road Access |
|
Acreage
|
No |
|
Size Irregular
|
0.6 |
|
Size Total
|
0.6 Ac |
|
Size Total Text
|
0.6 Ac |
|
Zoning Description
|
R1 |
|
Zoning Type
|
Residential |
Rooms
| Level |
Type |
Length |
Width |
Dimensions |
|
Lower Level |
Workshop |
|
|
46' x 30' |
|
Lower Level |
Den |
|
|
10'9 x 13'1 |
|
Lower Level |
Bedroom |
|
17 ft |
Measurements not available x 17 ft |
|
Lower Level |
Bathroom |
|
|
5'7 x 8'2 |
|
Lower Level |
Family Room |
|
|
25'11 x 16'7 |
|
Main Level |
Bedroom |
11 ft |
|
11 ft x Measurements not available |
|
Main Level |
Workshop |
|
|
46' x 30' |
|
Main Level |
Bathroom |
|
|
17'5 x 11'8 |
|
Main Level |
Kitchen |
15 ft |
|
15 ft x Measurements not available |
|
Main Level |
Ensuite |
|
|
4'8 x 5'8 |
|
Main Level |
Primary Bedroom |
|
|
12'2 x 15'3 |
|
Main Level |
Dining Room |
|
|
13'4 x 9'3 |
|
Main Level |
Living Room |
|
|
15'7 x 19'11 |
https://www.realtor.ca/real-estate/27620315/940-marine-terr-port-alice-port-alice


















































































































