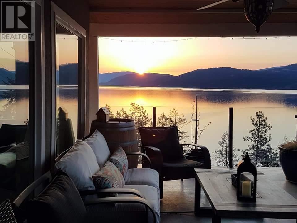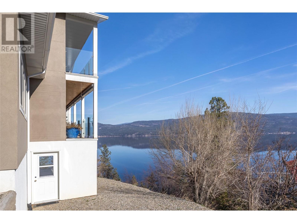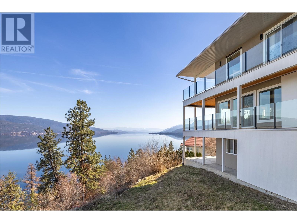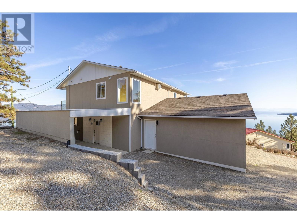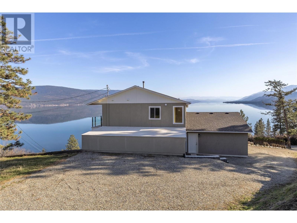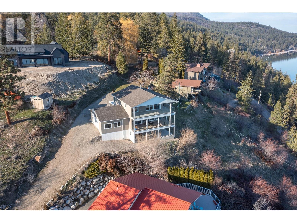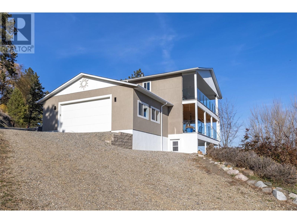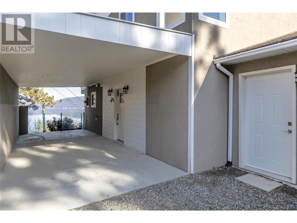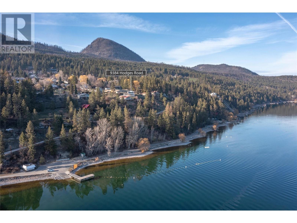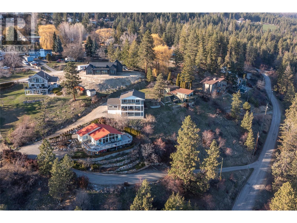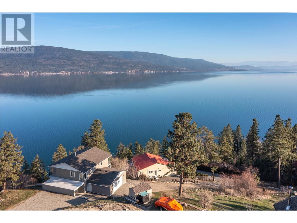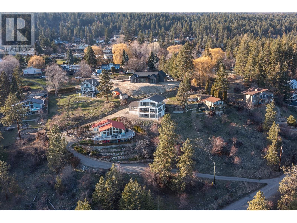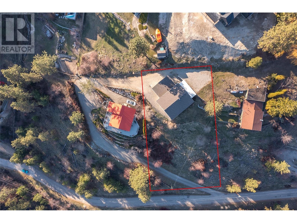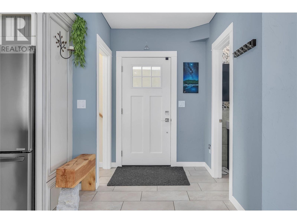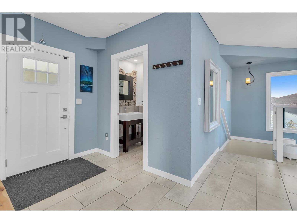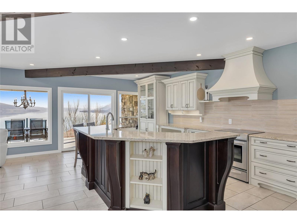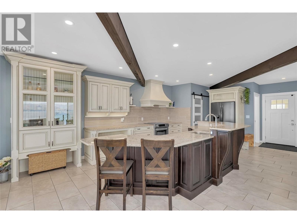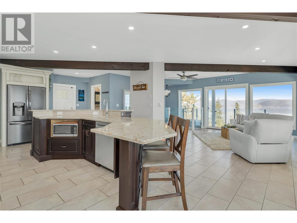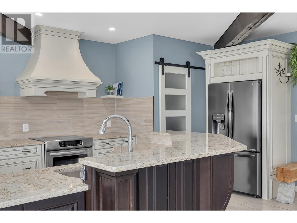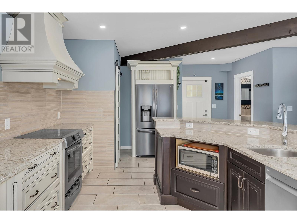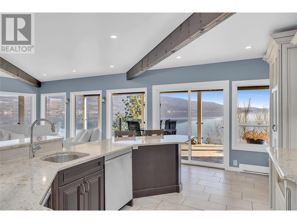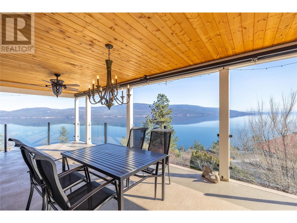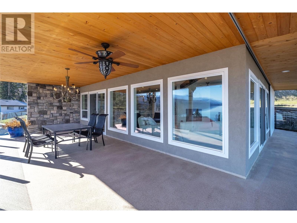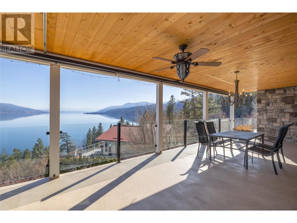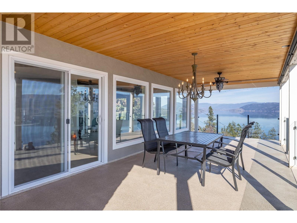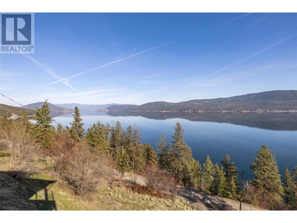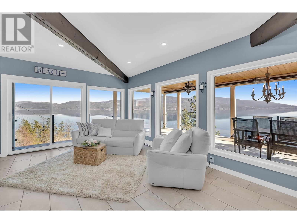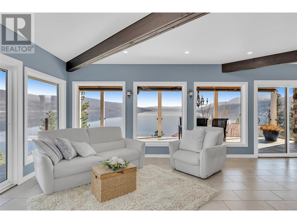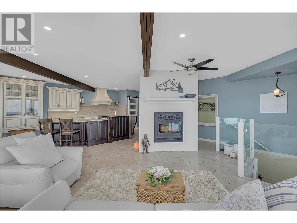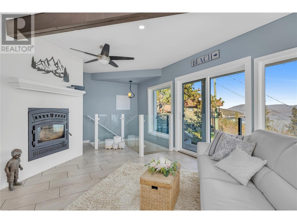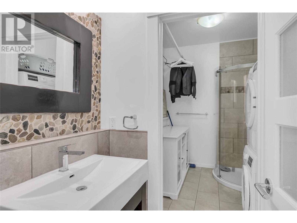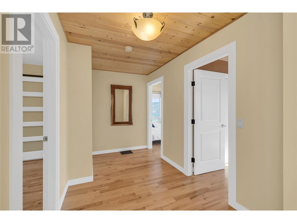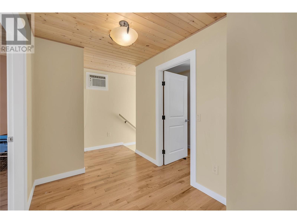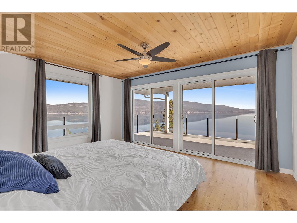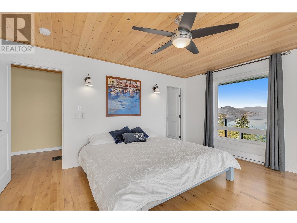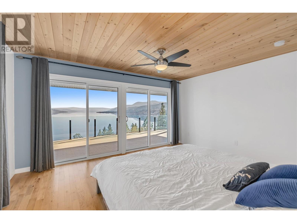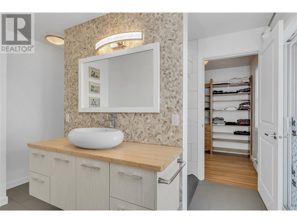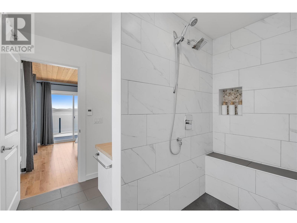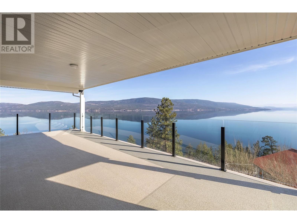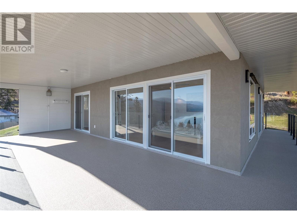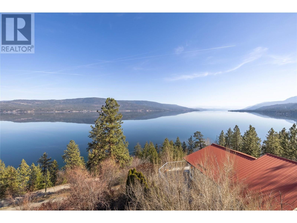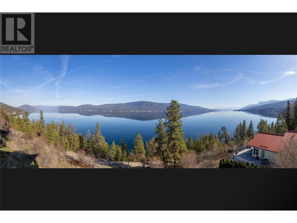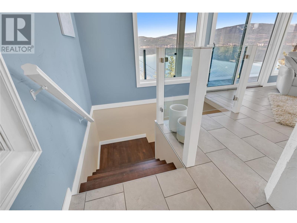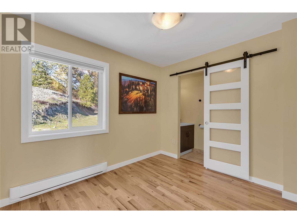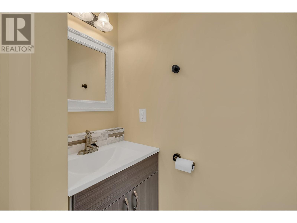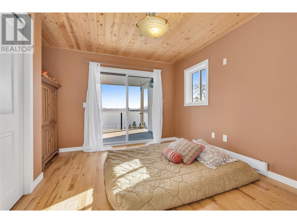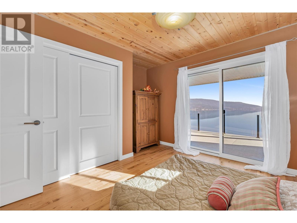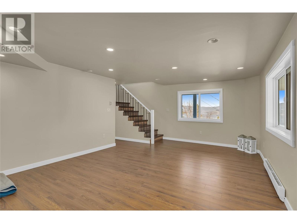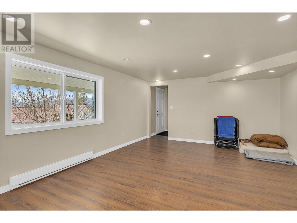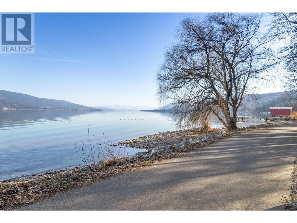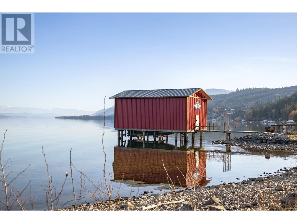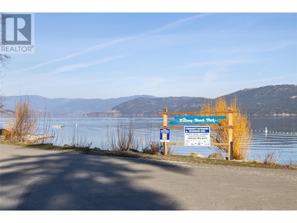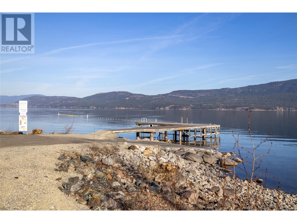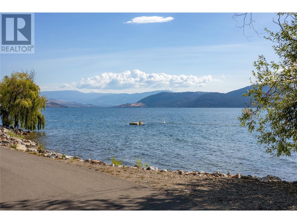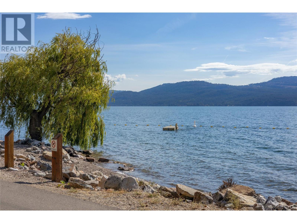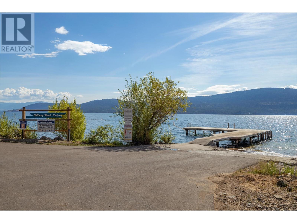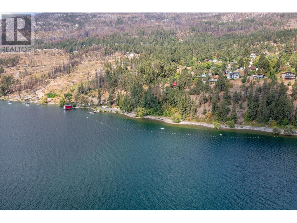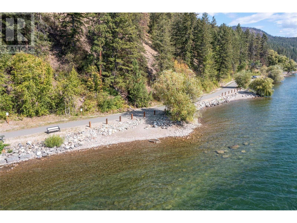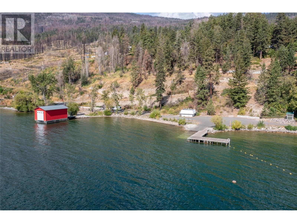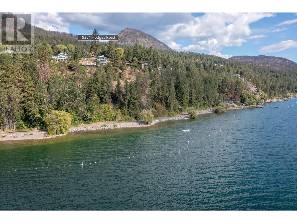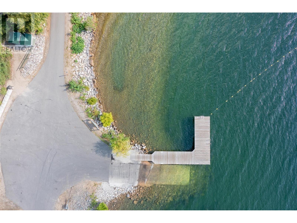3 Bedroom
3 Bathroom
1978 sqft
Split Level Entry
Fireplace
Wall Unit
Baseboard Heaters, See Remarks
$899,000
Embark on semi-lakeside living at this stunning home in picturesque Killiney Beach, offering breathtaking lake views from Vernon to Kelowna. This residence epitomizes opulence, comfort, and natural splendor. Walking in, a spacious open-concept living area with large windows and sophisticated finishes greets you. The kitchen features stainless steel appliances, sleek countertops, custom cabinetry, and ample storage. An outdoor dining area takes in serene lake vistas, ideal for scenic meals with friends or loved ones. The master suite is a private sanctuary with stunning night views, a luxurious en-suite bathroom, and a generous walk-in closet. Two additional bedrooms, one with another half-bath, offer versatility. Expansive decks on every level provide panoramic lake and mountain views, perfect for morning coffee or private gatherings. This home features a 2-car attached garage and a single covered carport, ensuring secure parking and ample storage. Nestled at 9384 Hodges Road, Vernon, BC, enjoy lakeside tranquility with rural charm and easy access to amenities like the beach and boat launch just steps away. Schedule a showing today and immerse yourself in the luxury and beauty of lakeside living. (id:46227)
Property Details
|
MLS® Number
|
10307316 |
|
Property Type
|
Single Family |
|
Neigbourhood
|
Fintry |
|
Amenities Near By
|
Park, Recreation |
|
Community Features
|
Rural Setting, Pets Allowed, Rentals Allowed |
|
Features
|
Central Island, Three Balconies |
|
Parking Space Total
|
6 |
|
View Type
|
Lake View, Mountain View, View Of Water, View (panoramic) |
Building
|
Bathroom Total
|
3 |
|
Bedrooms Total
|
3 |
|
Appliances
|
Refrigerator, Dishwasher, Dryer, Range - Electric, Water Heater - Electric, Washer |
|
Architectural Style
|
Split Level Entry |
|
Basement Type
|
Partial |
|
Constructed Date
|
1981 |
|
Construction Style Attachment
|
Detached |
|
Construction Style Split Level
|
Other |
|
Cooling Type
|
Wall Unit |
|
Exterior Finish
|
Stucco |
|
Fire Protection
|
Smoke Detector Only |
|
Fireplace Present
|
Yes |
|
Fireplace Type
|
Insert |
|
Flooring Type
|
Ceramic Tile, Hardwood, Laminate |
|
Half Bath Total
|
1 |
|
Heating Fuel
|
Electric |
|
Heating Type
|
Baseboard Heaters, See Remarks |
|
Roof Material
|
Asphalt Shingle |
|
Roof Style
|
Unknown |
|
Stories Total
|
2 |
|
Size Interior
|
1978 Sqft |
|
Type
|
House |
|
Utility Water
|
Municipal Water |
Parking
|
See Remarks
|
|
|
Carport
|
|
|
Attached Garage
|
2 |
Land
|
Access Type
|
Easy Access |
|
Acreage
|
No |
|
Land Amenities
|
Park, Recreation |
|
Sewer
|
Septic Tank |
|
Size Frontage
|
110 Ft |
|
Size Irregular
|
0.52 |
|
Size Total
|
0.52 Ac|under 1 Acre |
|
Size Total Text
|
0.52 Ac|under 1 Acre |
|
Surface Water
|
Lake |
|
Zoning Type
|
Unknown |
Rooms
| Level |
Type |
Length |
Width |
Dimensions |
|
Second Level |
Bedroom |
|
|
11'11'' x 12'4'' |
|
Second Level |
Bedroom |
|
|
9'6'' x 13'1'' |
|
Second Level |
2pc Ensuite Bath |
|
|
6'3'' x 2'5'' |
|
Second Level |
3pc Ensuite Bath |
|
|
8'7'' x 11'6'' |
|
Second Level |
Primary Bedroom |
|
|
11'11'' x 15'2'' |
|
Basement |
Mud Room |
|
|
13'7'' x 6'1'' |
|
Basement |
Recreation Room |
|
|
16'6'' x 20'2'' |
|
Main Level |
3pc Bathroom |
|
|
6'7'' x 12'6'' |
|
Main Level |
Living Room |
|
|
16'10'' x 12'10'' |
|
Main Level |
Kitchen |
|
|
24'1'' x 14'11'' |
https://www.realtor.ca/real-estate/26656270/9384-hodges-road-vernon-fintry


