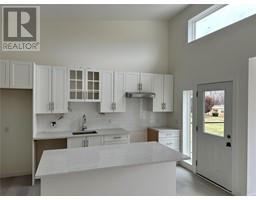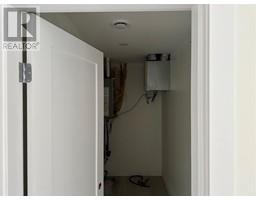1 Bedroom
1 Bathroom
1017 sqft
See Remarks
Other, See Remarks
$353,000Maintenance, Insurance
$178.82 Monthly
Welcome to affordable housing! This brand new, well designed 1-bedroom, 1-bathroom 2nd floor unit boasts modern amenities and incredible natural light. Enjoy cooking in a functional kitchen with eat up island all complemented by elegant quartz countertops. Key features include: high ceilings and vinyl plank flooring creating a bright and inviting atmosphere. In-suite laundry, in-floor heating in the bathroom, and on-demand hot water ensure your comfort year-round. Stay cool with air conditioning throughout the unit. Relax and enjoy the amazing mountain views on your private deck complete with a gas BBQ hook-up—perfect for enjoying a quiet evening. Comes with a 2-5-10 New Home Warranty, offering you assurance and security. Additional benefits include a covered carport low strata fees of just $178.82/month, pet-friendly policies (size-restricted), and the option for long-term rentals.Don’t miss this opportunity to own a modern retreat in a prime location. Inquire today! Measurements are approximate and should be verified by buyers. GST applicable. (id:46227)
Property Details
|
MLS® Number
|
10326394 |
|
Property Type
|
Single Family |
|
Neigbourhood
|
Oliver |
|
Amenities Near By
|
Golf Nearby, Airport, Park, Recreation, Shopping, Ski Area |
|
Community Features
|
Adult Oriented, Pet Restrictions, Rentals Allowed |
|
Features
|
Central Island |
|
Parking Space Total
|
1 |
|
View Type
|
Mountain View |
Building
|
Bathroom Total
|
1 |
|
Bedrooms Total
|
1 |
|
Constructed Date
|
2023 |
|
Cooling Type
|
See Remarks |
|
Exterior Finish
|
Other, Stone |
|
Flooring Type
|
Vinyl |
|
Heating Fuel
|
Electric |
|
Heating Type
|
Other, See Remarks |
|
Roof Material
|
Steel |
|
Roof Style
|
Unknown |
|
Stories Total
|
2 |
|
Size Interior
|
1017 Sqft |
|
Type
|
Fourplex |
|
Utility Water
|
Municipal Water |
Parking
Land
|
Access Type
|
Easy Access |
|
Acreage
|
No |
|
Land Amenities
|
Golf Nearby, Airport, Park, Recreation, Shopping, Ski Area |
|
Sewer
|
Municipal Sewage System |
|
Size Total Text
|
Under 1 Acre |
|
Zoning Type
|
Unknown |
Rooms
| Level |
Type |
Length |
Width |
Dimensions |
|
Second Level |
Kitchen |
|
|
13' x 17'4'' |
|
Main Level |
Primary Bedroom |
|
|
14' x 10'9'' |
|
Main Level |
Living Room |
|
|
15'7'' x 11'9'' |
|
Main Level |
3pc Bathroom |
|
|
Measurements not available |
https://www.realtor.ca/real-estate/27560512/937-spillway-road-unit-204-oliver-oliver


































