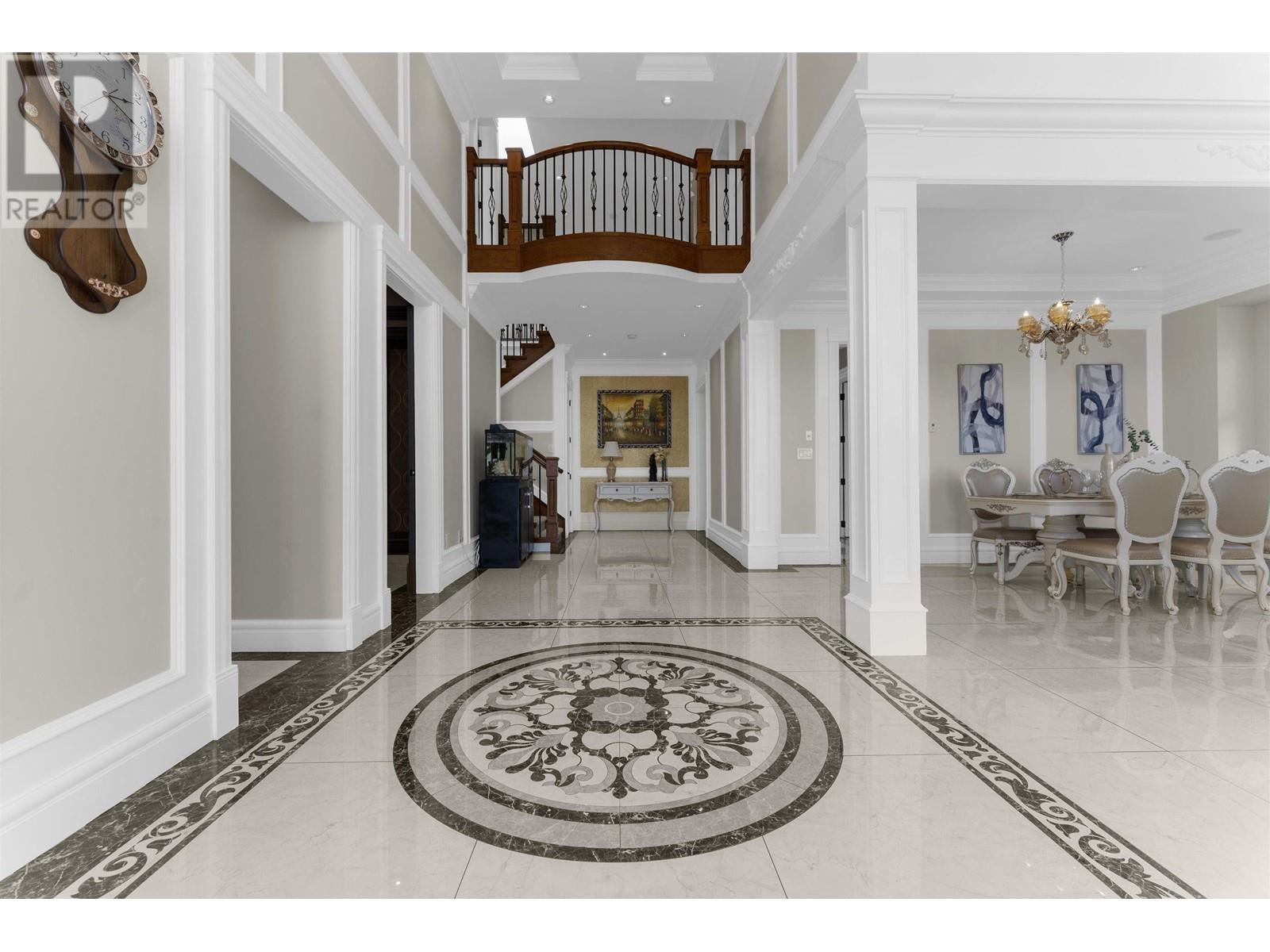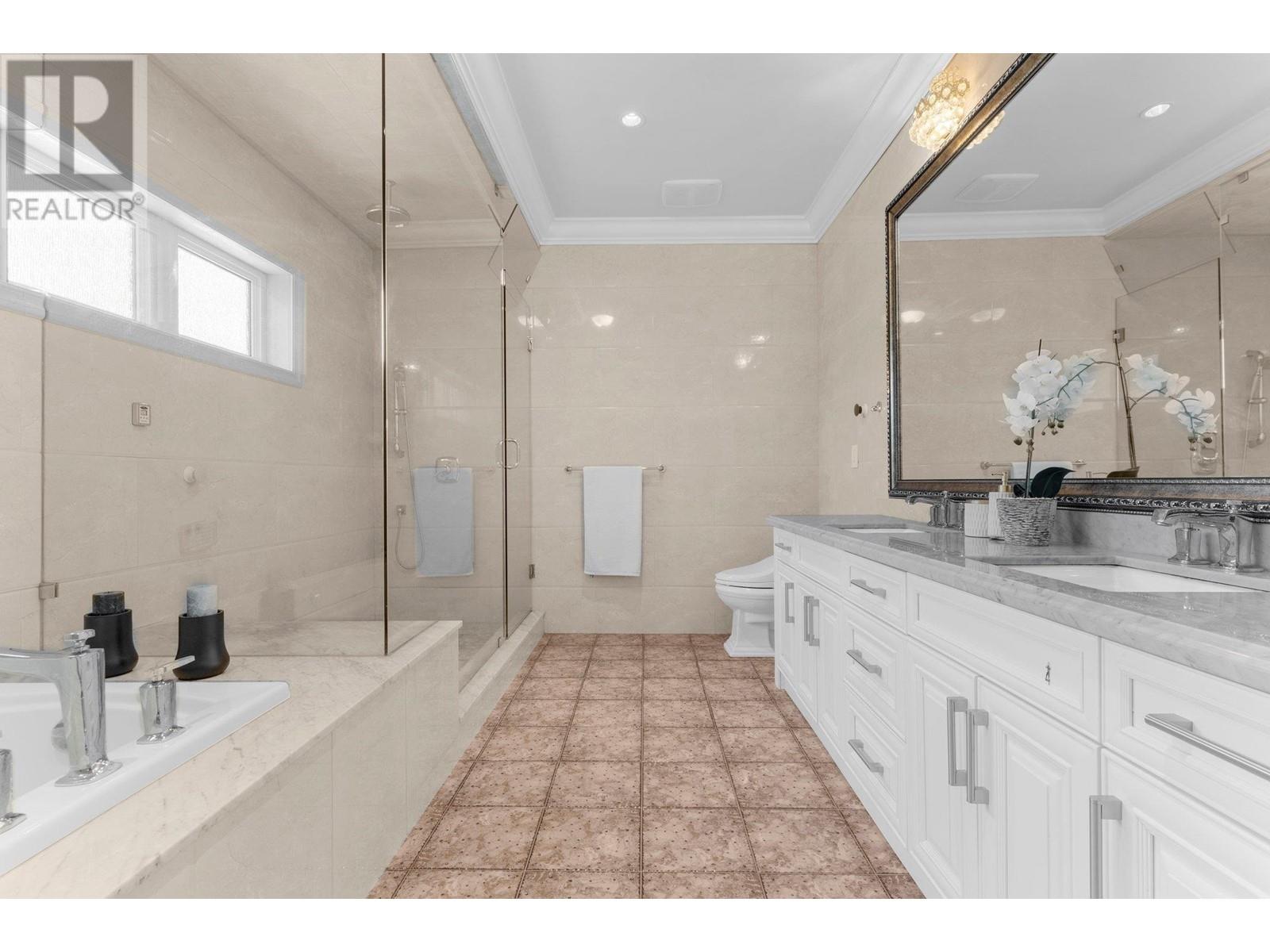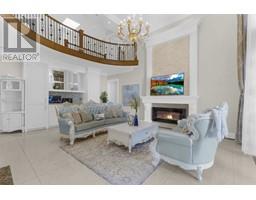5 Bedroom
6 Bathroom
4596 sqft
2 Level
Fireplace
Air Conditioned
Radiant Heat
Underground Sprinkler, Garden Area
$3,690,000
Sought-after area, custom built luxury home, huge lot with 4596 sqft of spacious living space. Moden layout with 5 bedrooms and 5.5 bathrooms, every bdrm has ensuite bathroom. Sound proofing media room for entertainment, spacious office on main floor. One bedroom legal suite on main,good mortgage helper. Spacious family room with cozy fireplace; open gourmet kitchen with European marble countertop, all high-end Miele appliances. Extra high ceiling huge windows, luxurious crystal chandeliers throughout. Central A/C, HRV & radiant heat, built-in vacuum. facing the park with Green field view. Close to Water Lee Elementary, South Arm Community, top public school Hugh McRoberts Secondery. A Must See! open house SEP 14/15, SAT/SUN 2-4PM (id:46227)
Property Details
|
MLS® Number
|
R2902299 |
|
Property Type
|
Single Family |
|
Features
|
Private Setting |
|
Parking Space Total
|
6 |
Building
|
Bathroom Total
|
6 |
|
Bedrooms Total
|
5 |
|
Amenities
|
Laundry - In Suite |
|
Appliances
|
All, Intercom, Oven - Built-in, Central Vacuum |
|
Architectural Style
|
2 Level |
|
Constructed Date
|
2016 |
|
Construction Style Attachment
|
Detached |
|
Cooling Type
|
Air Conditioned |
|
Fire Protection
|
Security System |
|
Fireplace Present
|
Yes |
|
Fireplace Total
|
2 |
|
Fixture
|
Drapes/window Coverings |
|
Heating Fuel
|
Natural Gas |
|
Heating Type
|
Radiant Heat |
|
Size Interior
|
4596 Sqft |
|
Type
|
House |
Parking
Land
|
Acreage
|
No |
|
Landscape Features
|
Underground Sprinkler, Garden Area |
|
Size Frontage
|
50 Ft |
|
Size Irregular
|
11321 |
|
Size Total
|
11321 Sqft |
|
Size Total Text
|
11321 Sqft |
https://www.realtor.ca/real-estate/27135502/9331-glenacres-drive-richmond
























































