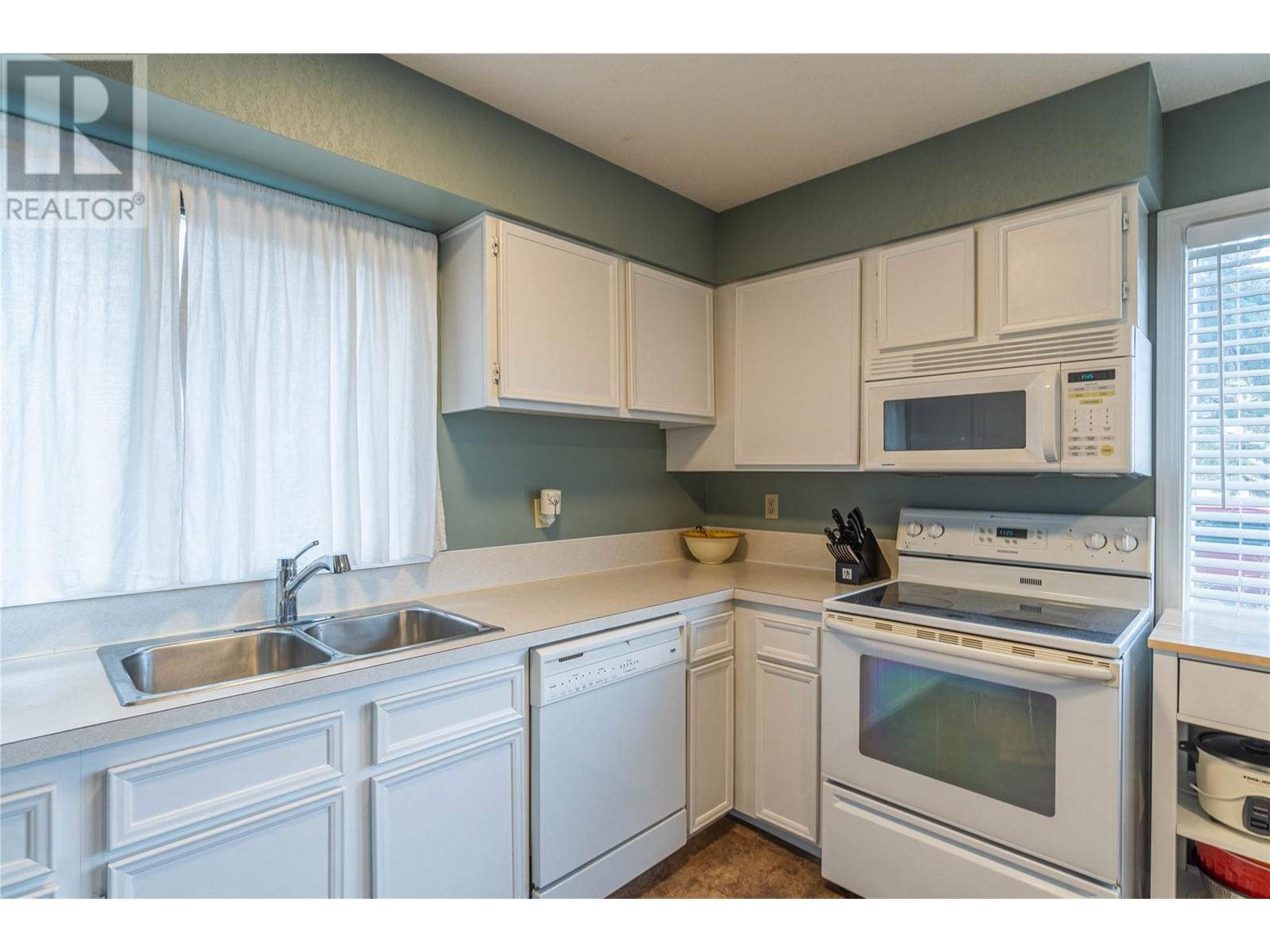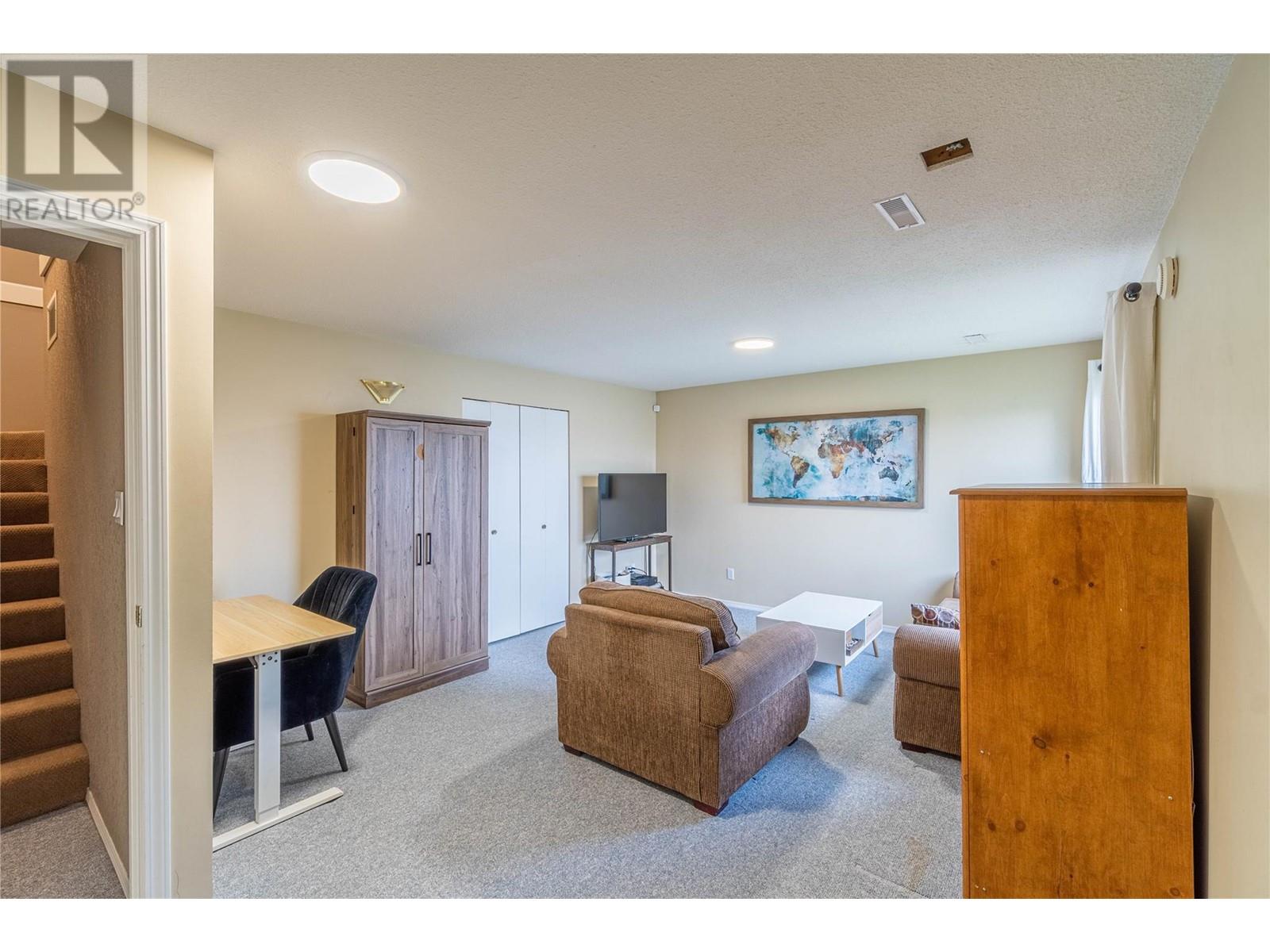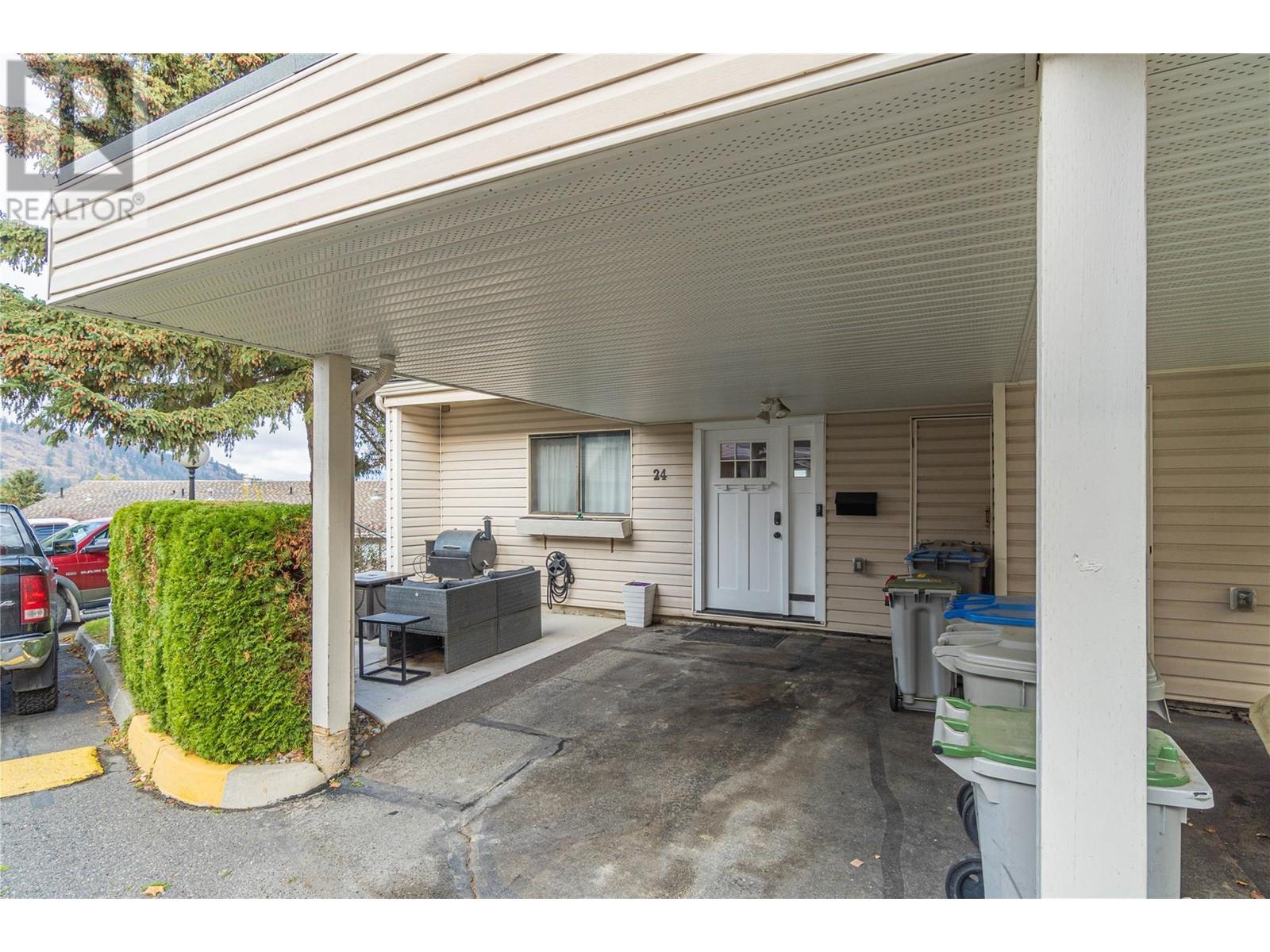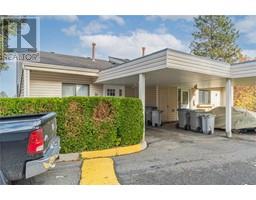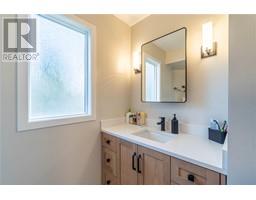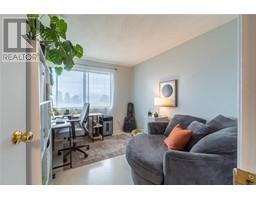931 Gleneagles Drive Unit# 24 Lot# Sl 24 Kamloops, British Columbia v2e 1k4
$479,900Maintenance, Insurance, Property Management
$410 Monthly
Maintenance, Insurance, Property Management
$410 MonthlyRemarks Units in this Quiet tucked away complex don't come up often, & this 3 Bedroom half duplex style home is welcoming from the moment you walk in the door! Out front is a concrete patio, tucked behind a hedge for privacy & the perfect sport for a BBQ with friends & family. From the entry way you see through to the bright living room with vaulted ceilings, access to a north-facing patio, stunning river views & a beautiful wood burning fireplace for cozy evenings. The kitchen is nice and bright with oversized windows, space for a cozy breakfast nook & is open to the dining and living area's. The main level also includes a 2-piece powder room for convenience. You will find 3 bedrooms on the middle floor, the master features 2 walk in closets both with custom built in organizers, and is adjacent to the 4 piece bath which has just been professionally renovated to a high standard. The bright basement level has a spacious rec room with outside access, a laundry/utility room and a large concrete crawlspace with loads of storage. It's worth noting the majority of the flooring has been professionally updated, the light fixtures have been recently updated & there's a storage room located on the deck. Pets are allowed, (1 dog or 2 cats & other restrictions), access to greenspace from the basement door is perfect for those with a dog. All measurements are approximate. (id:46227)
Property Details
| MLS® Number | 10327623 |
| Property Type | Single Family |
| Neigbourhood | Sahali |
| Community Name | GLENEAGLES COURT |
| Features | Balcony |
| Storage Type | Storage |
Building
| Bathroom Total | 2 |
| Bedrooms Total | 3 |
| Constructed Date | 1976 |
| Construction Style Attachment | Attached |
| Cooling Type | Central Air Conditioning |
| Fireplace Fuel | Wood |
| Fireplace Present | Yes |
| Fireplace Type | Conventional |
| Flooring Type | Carpeted, Laminate, Vinyl |
| Half Bath Total | 1 |
| Heating Type | Forced Air |
| Stories Total | 3 |
| Size Interior | 1734 Sqft |
| Type | Row / Townhouse |
| Utility Water | Municipal Water |
Parking
| Carport | |
| Other |
Land
| Acreage | No |
| Sewer | Municipal Sewage System |
| Size Total Text | Under 1 Acre |
| Zoning Type | Unknown |
Rooms
| Level | Type | Length | Width | Dimensions |
|---|---|---|---|---|
| Second Level | Bedroom | 11'9'' x 9'7'' | ||
| Second Level | Bedroom | 11'9'' x 9'7'' | ||
| Second Level | Full Bathroom | 11'9'' x 9'7'' | ||
| Second Level | Primary Bedroom | 16'8'' x 12'10'' | ||
| Third Level | Utility Room | 19'6'' x 5'11'' | ||
| Third Level | Recreation Room | 19'6'' x 13'11'' | ||
| Main Level | Partial Bathroom | 6'9'' x 6'8'' | ||
| Main Level | Foyer | 7'2'' x 12'10'' | ||
| Main Level | Living Room | 19'6'' x 13'10'' | ||
| Main Level | Dining Room | 13'3'' x 6'4'' | ||
| Main Level | Kitchen | 12'2'' x 12'10'' |
https://www.realtor.ca/real-estate/27616117/931-gleneagles-drive-unit-24-lot-sl-24-kamloops-sahali









