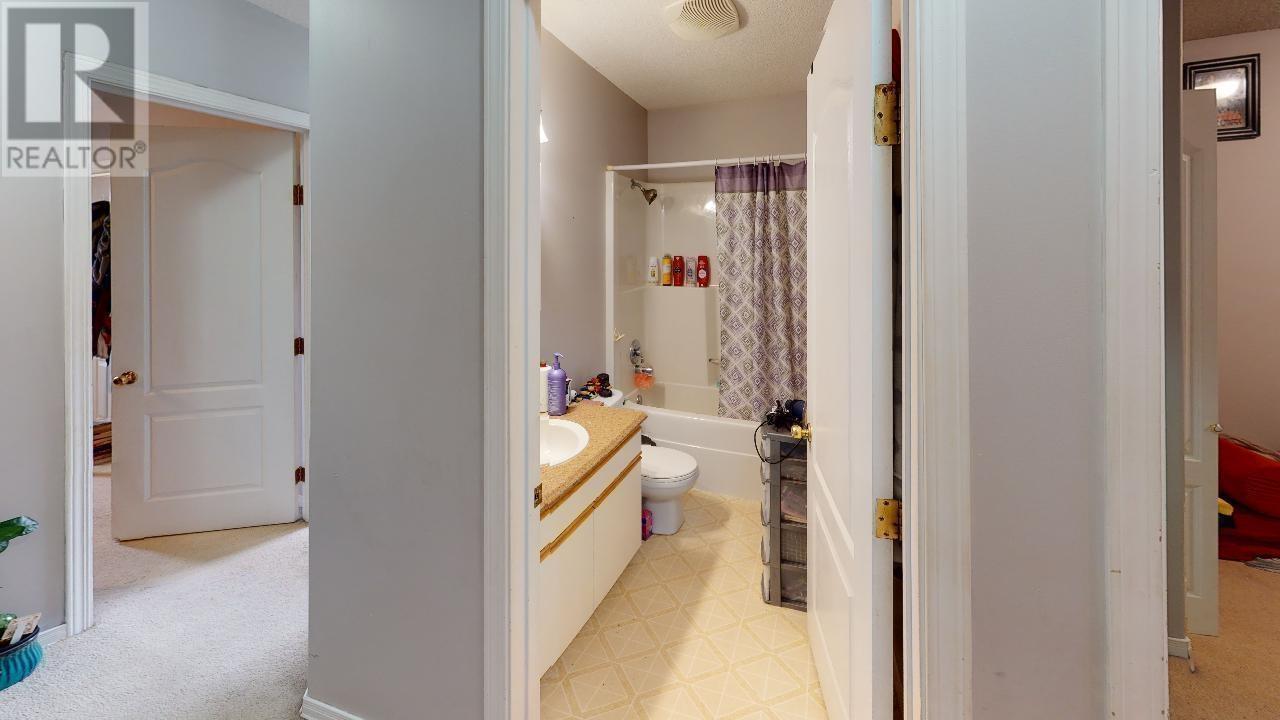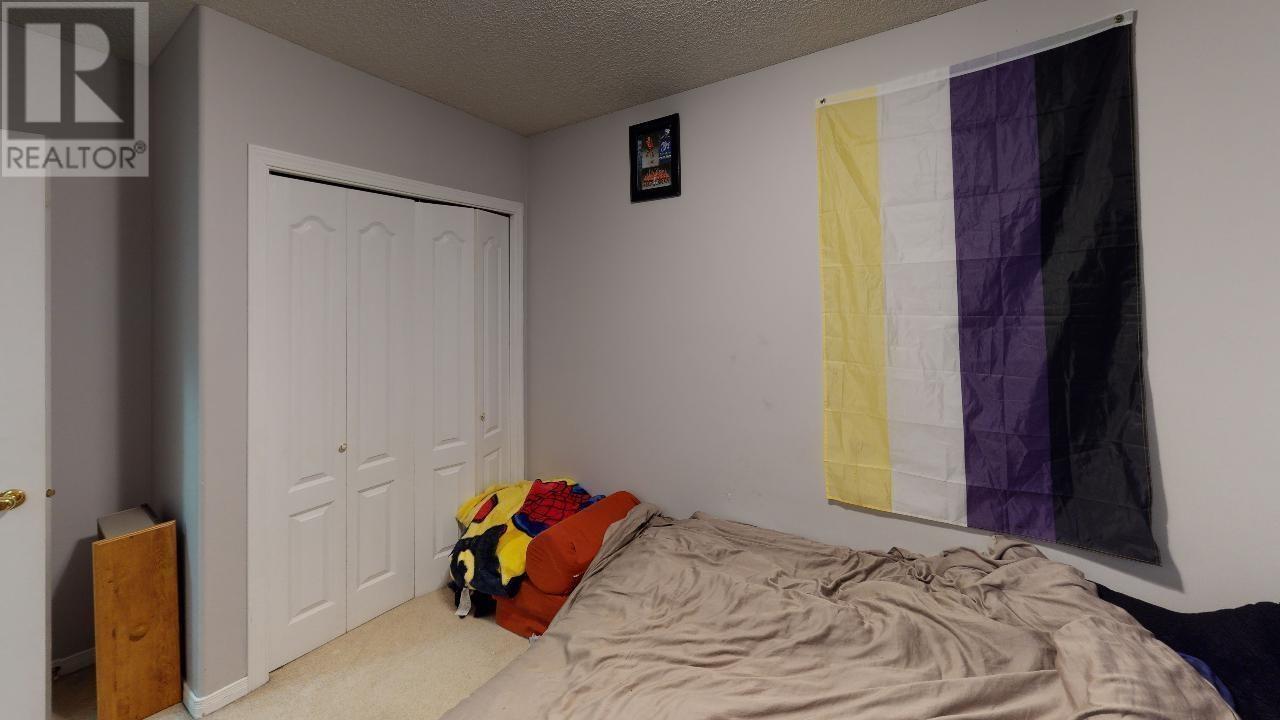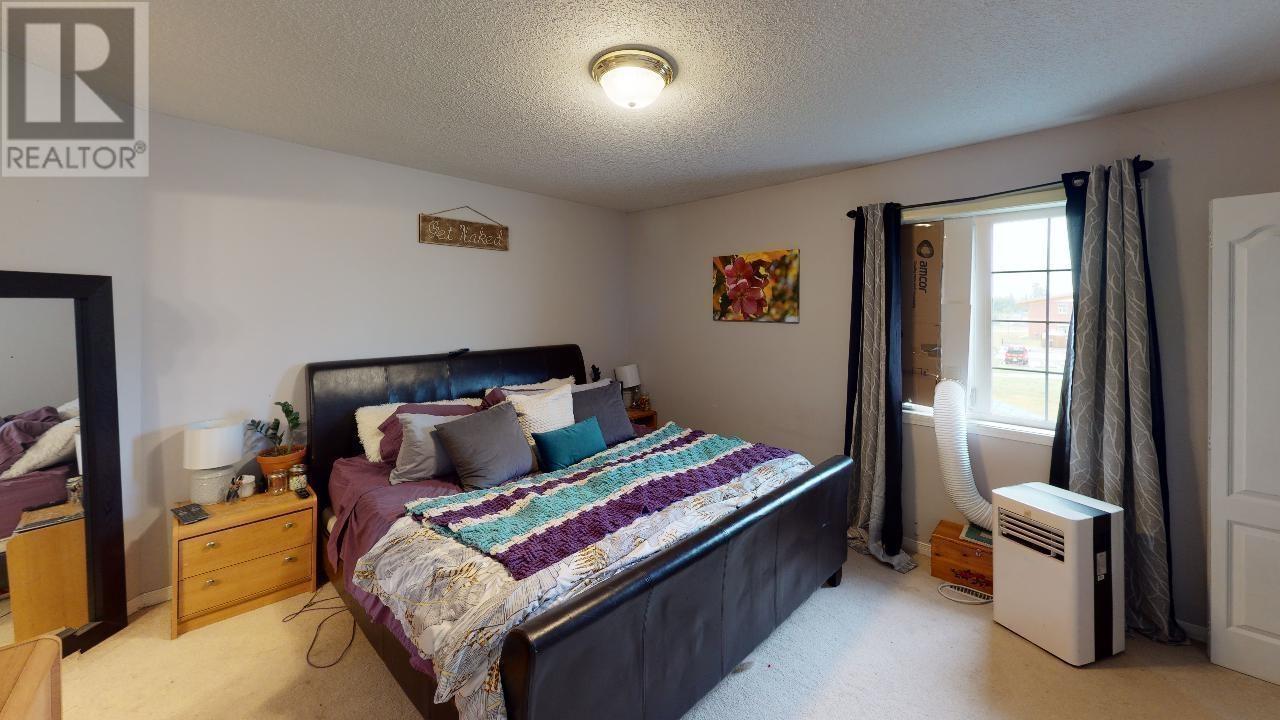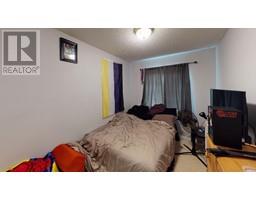3 Bedroom
3 Bathroom
1374 sqft
Fireplace
Forced Air
$259,000
Quality built 1/2 duplex comes with single garage and close to dog walking park and skateboard park. Open concept w/ large kitchen, living room & dining area. Bay window in dining room, gas fireplace in living room, main floor laundry. Home has a sound barrier wall in-between units & has a 6ft crawlspace which is excellent for storage or play room for kids. Very nice layout, concrete driveway, large fenced lot. Close to all amenities & yet still private. (id:46227)
Property Details
|
MLS® Number
|
R2862132 |
|
Property Type
|
Single Family |
Building
|
Bathroom Total
|
3 |
|
Bedrooms Total
|
3 |
|
Appliances
|
Washer, Dryer, Refrigerator, Stove, Dishwasher |
|
Basement Type
|
Crawl Space |
|
Constructed Date
|
2001 |
|
Construction Style Attachment
|
Attached |
|
Fireplace Present
|
Yes |
|
Fireplace Total
|
1 |
|
Foundation Type
|
Concrete Perimeter |
|
Heating Fuel
|
Natural Gas |
|
Heating Type
|
Forced Air |
|
Roof Material
|
Asphalt Shingle |
|
Roof Style
|
Conventional |
|
Stories Total
|
2 |
|
Size Interior
|
1374 Sqft |
|
Type
|
Duplex |
|
Utility Water
|
Municipal Water |
Parking
Land
|
Acreage
|
No |
|
Size Irregular
|
6325 |
|
Size Total
|
6325 Sqft |
|
Size Total Text
|
6325 Sqft |
Rooms
| Level |
Type |
Length |
Width |
Dimensions |
|
Above |
Primary Bedroom |
12 ft ,8 in |
13 ft ,1 in |
12 ft ,8 in x 13 ft ,1 in |
|
Above |
Bedroom 2 |
9 ft ,1 in |
10 ft ,6 in |
9 ft ,1 in x 10 ft ,6 in |
|
Above |
Bedroom 3 |
12 ft ,9 in |
8 ft ,1 in |
12 ft ,9 in x 8 ft ,1 in |
|
Main Level |
Kitchen |
19 ft ,6 in |
10 ft ,8 in |
19 ft ,6 in x 10 ft ,8 in |
|
Main Level |
Living Room |
18 ft ,9 in |
10 ft ,1 in |
18 ft ,9 in x 10 ft ,1 in |
|
Main Level |
Laundry Room |
8 ft |
8 ft |
8 ft x 8 ft |
https://www.realtor.ca/real-estate/26656472/9306-94-avenue-fort-st-john


































