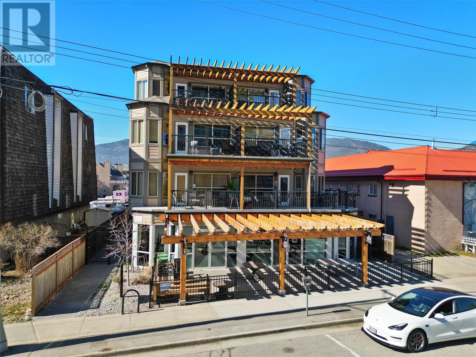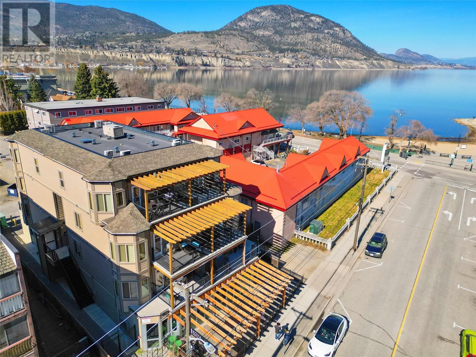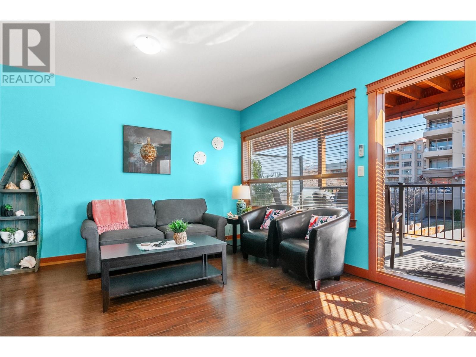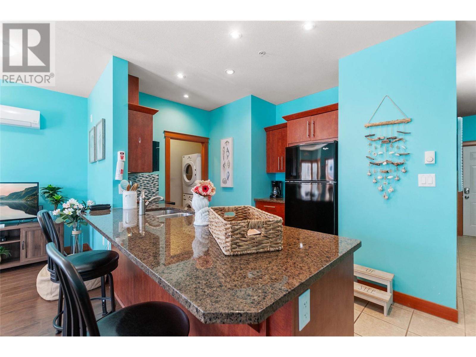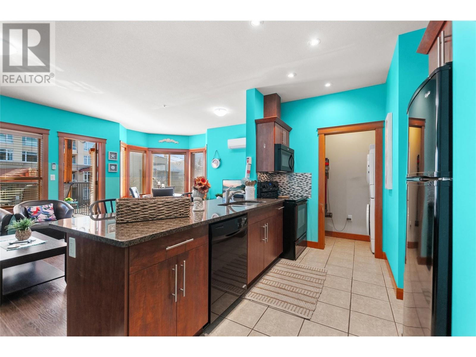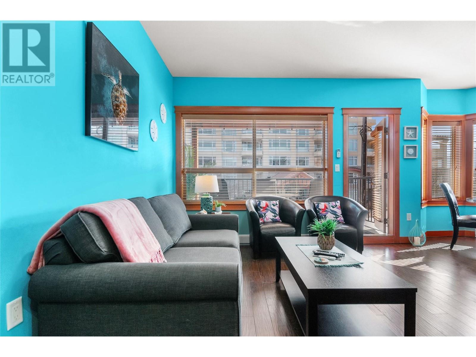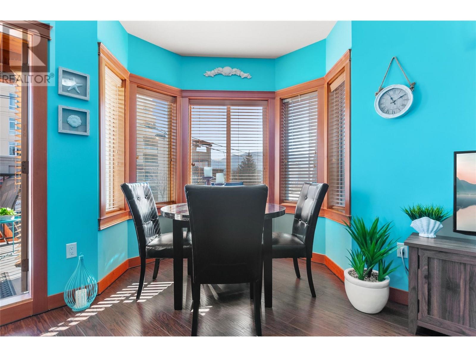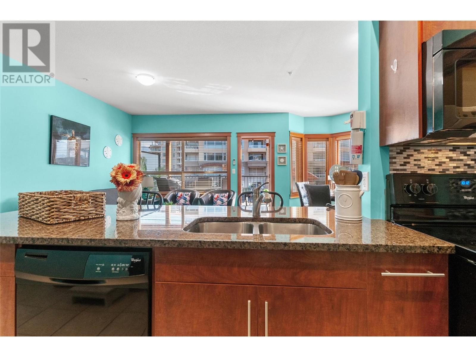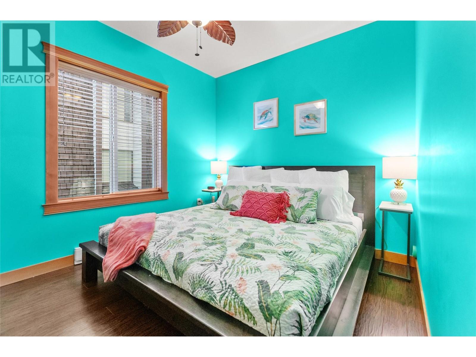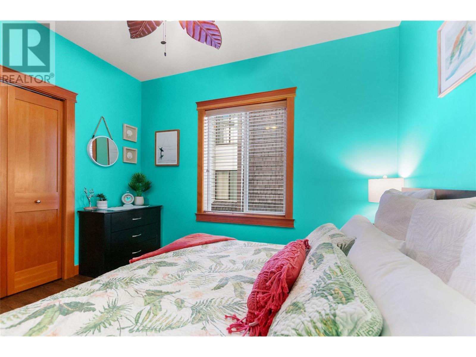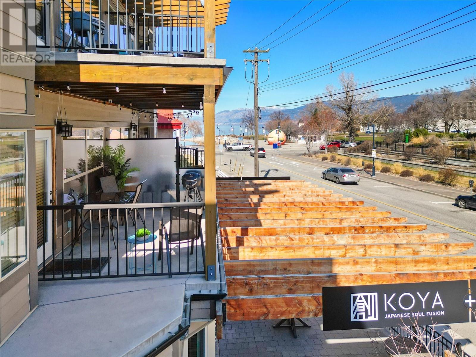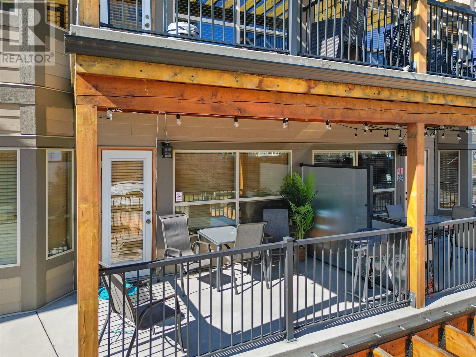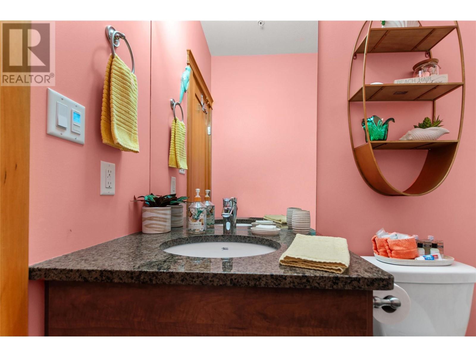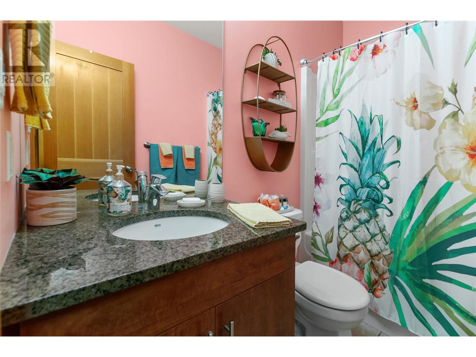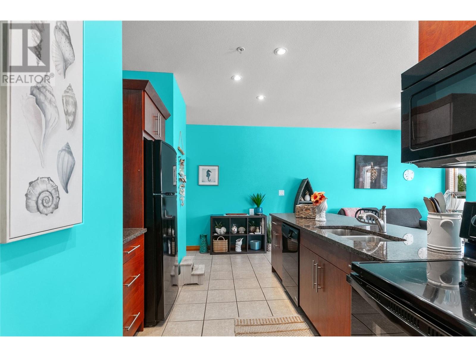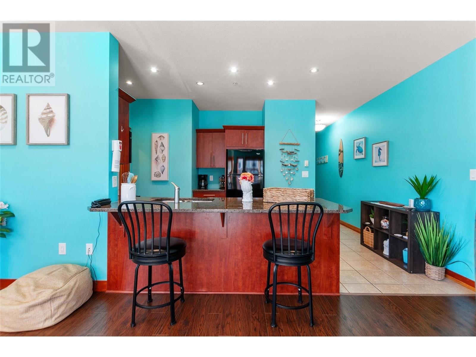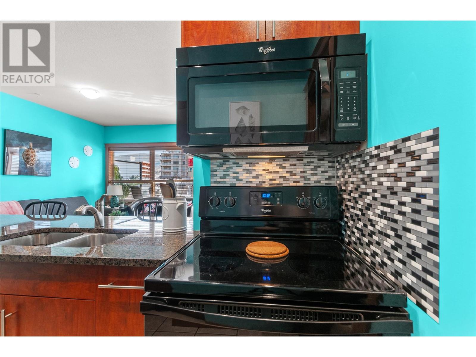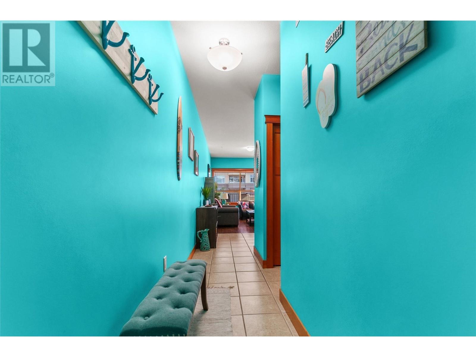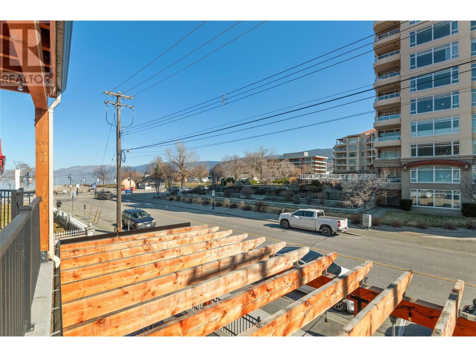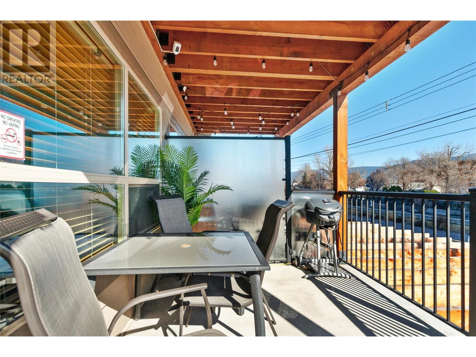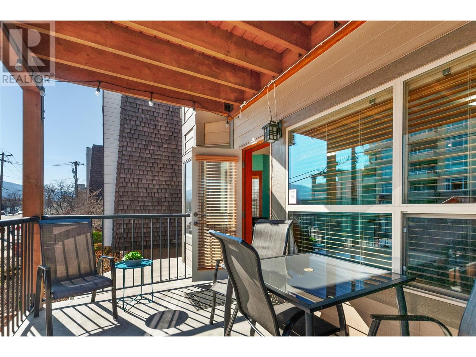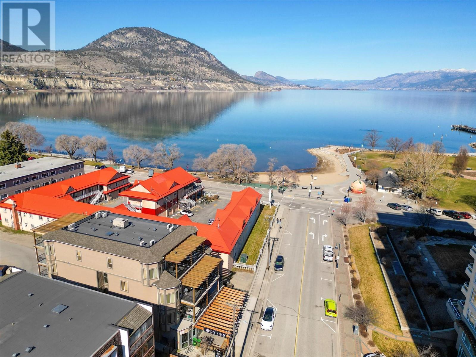93 Winnipeg Street Unit# 201 Penticton, British Columbia V2A 5L9
$485,000Maintenance, Reserve Fund Contributions, Electricity, Heat, Insurance, Ground Maintenance, Property Management, Other, See Remarks, Sewer, Waste Removal, Water
$339.94 Monthly
Maintenance, Reserve Fund Contributions, Electricity, Heat, Insurance, Ground Maintenance, Property Management, Other, See Remarks, Sewer, Waste Removal, Water
$339.94 MonthlyIncredible location and views from this 1 bedroom, resort style condo in the heart of Penticton's downtown core. Prepare for your beach living within a stone throw to Penticton's Okanagan Lake Beach & Peach and thriving downtown. Within walking distance to literally everything you need and didn't know you had to have, this condo will exceed your expectations. Its modern design, fresh and vibrant decor, and spacious lakeview patio are just the beginning of your enjoyment. This home is fully equipped with in unit laundry, private entry, security doors and gate, one assigned covered parking space and intercom for guests. Well run strata at only $308.75/month includes your heating/cooling, electric, building/grounds maintenance and Contingency fund. Complex is smoke/vape and pet free. Call your Realtor and schedule a viewing followed by a delicious lunch/dinner at the ground floor Japanese Restaurant. Measurements taken from iguide. Fortune favours the BOLD so Call today! (id:46227)
Property Details
| MLS® Number | 10307905 |
| Property Type | Single Family |
| Neigbourhood | Main North |
| Amenities Near By | Recreation, Schools, Shopping |
| Community Features | High Traffic Area, Pets Not Allowed, Rentals Allowed |
| Features | One Balcony |
| Parking Space Total | 1 |
| View Type | City View, Lake View, Mountain View, View Of Water, View (panoramic) |
Building
| Bathroom Total | 1 |
| Bedrooms Total | 1 |
| Appliances | Range, Refrigerator, Dishwasher, Dryer, Oven - Electric, Microwave, Washer |
| Architectural Style | Contemporary |
| Constructed Date | 2014 |
| Cooling Type | Heat Pump |
| Exterior Finish | Composite Siding |
| Fire Protection | Sprinkler System-fire, Smoke Detector Only |
| Heating Fuel | Electric |
| Heating Type | Forced Air, Heat Pump |
| Roof Material | Asphalt Shingle |
| Roof Style | Unknown |
| Stories Total | 1 |
| Size Interior | 675 Sqft |
| Type | Apartment |
| Utility Water | Municipal Water |
Parking
| See Remarks | |
| Parkade | |
| Stall | |
| Underground |
Land
| Access Type | Easy Access |
| Acreage | No |
| Land Amenities | Recreation, Schools, Shopping |
| Landscape Features | Landscaped, Underground Sprinkler |
| Sewer | Municipal Sewage System |
| Size Total Text | Under 1 Acre |
| Zoning Type | Unknown |
Rooms
| Level | Type | Length | Width | Dimensions |
|---|---|---|---|---|
| Main Level | 4pc Bathroom | Measurements not available | ||
| Main Level | Laundry Room | 8'9'' x 3'2'' | ||
| Main Level | Primary Bedroom | 11'3'' x 9'5'' | ||
| Main Level | Kitchen | 8'9'' x 15'6'' | ||
| Main Level | Dining Room | 14'3'' x 7'4'' | ||
| Main Level | Living Room | 13'1'' x 12'9'' |
https://www.realtor.ca/real-estate/26659188/93-winnipeg-street-unit-201-penticton-main-north


