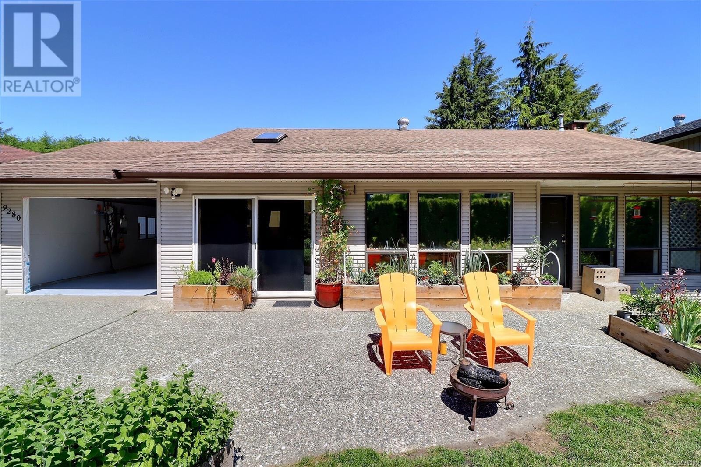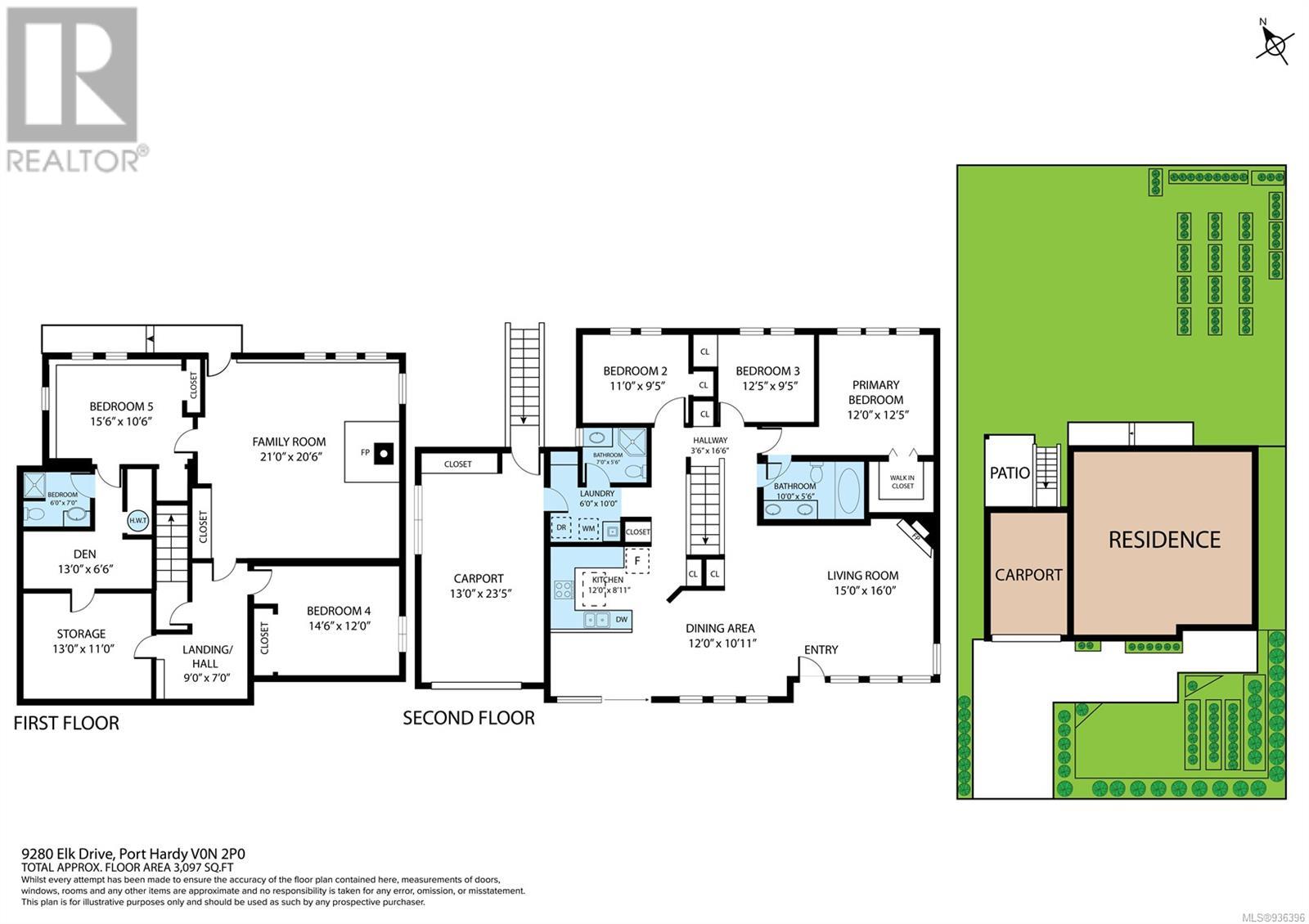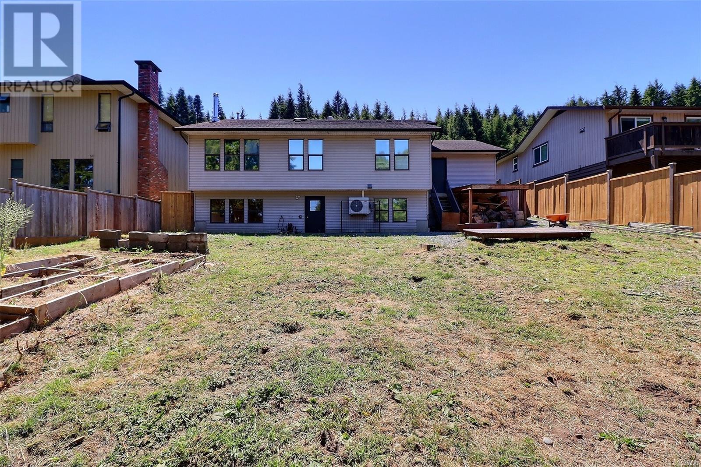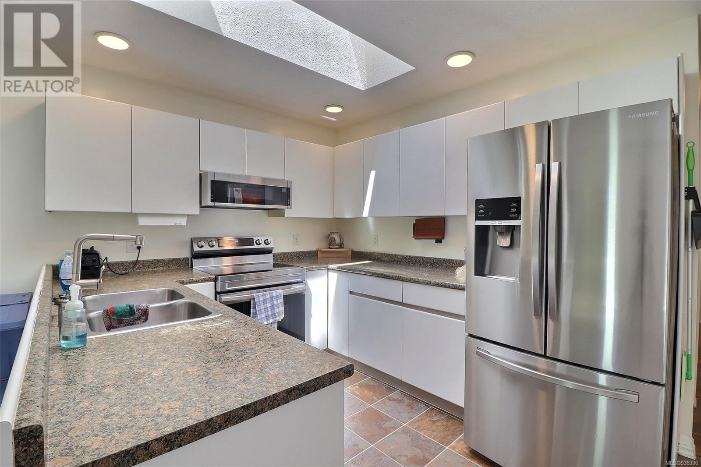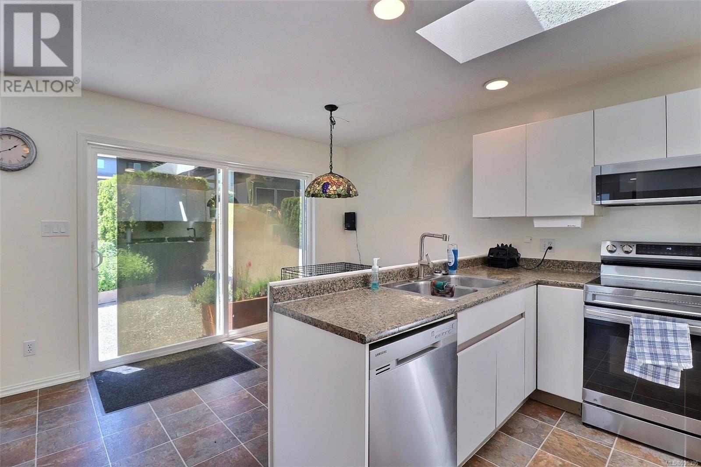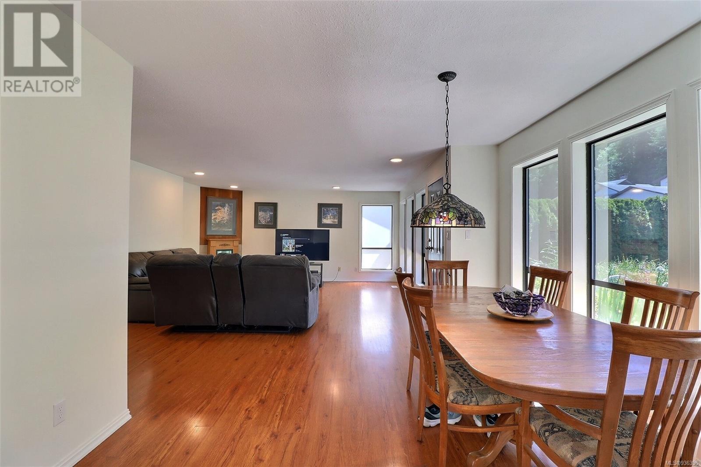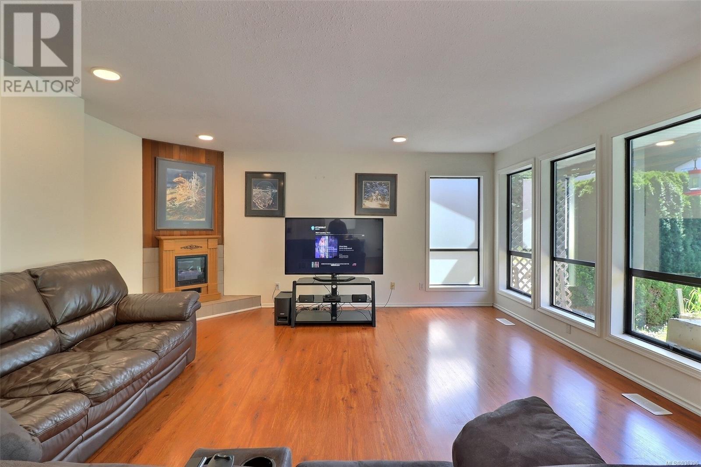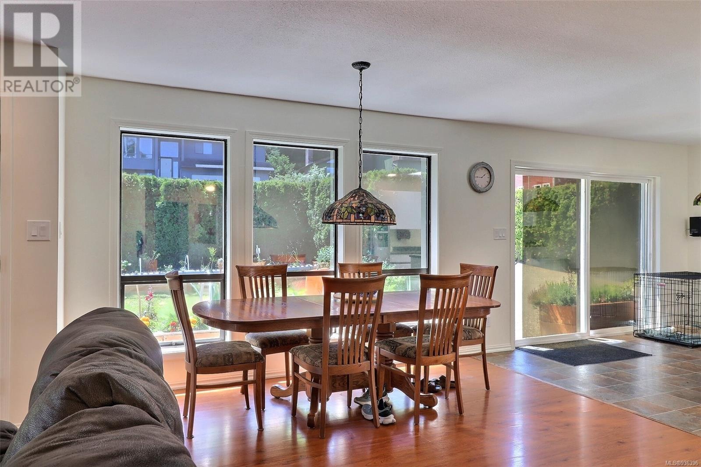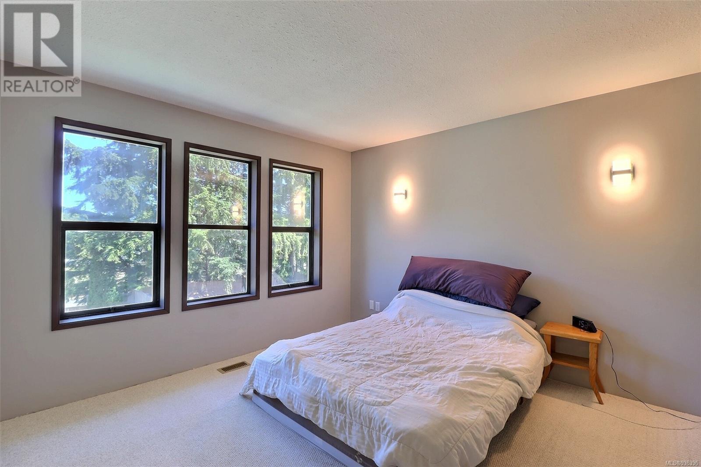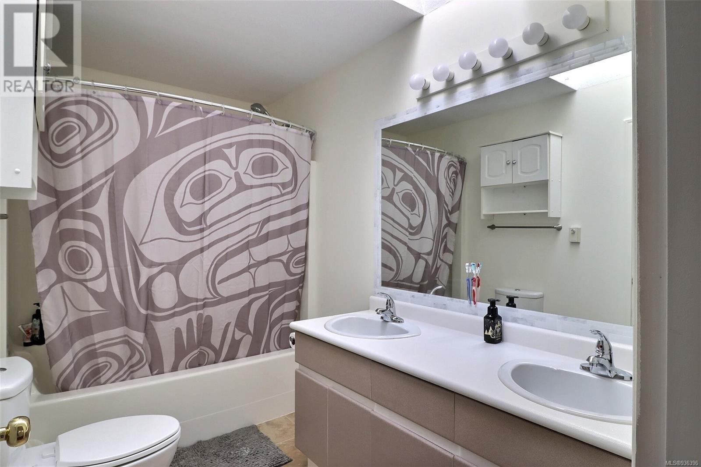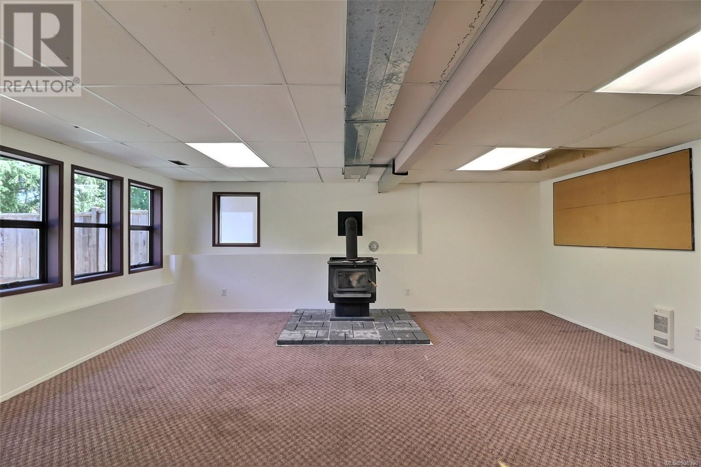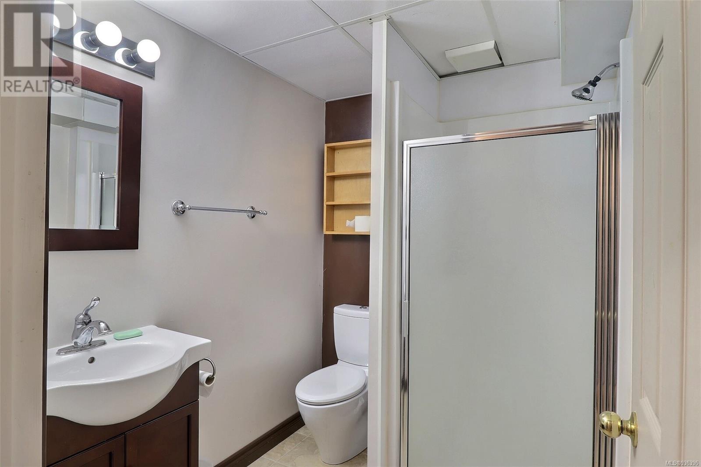5 Bedroom
3 Bathroom
2792 sqft
Fireplace
Air Conditioned
Forced Air, Heat Pump
$499,000
Visit REALTOR website for additional information. Discover your perfect move-in-ready home in Port Hardy! This recently modernized 5-bed, 3-bath family residence exudes contemporary living. The main level greets you with a bright living room, an open kitchen/dining area leading to a charming front yard patio. The kitchen features ample white cabinets,NEW new countertops and new stainless steel appliances. The primary bedroom is a sanctuary with large windows, a walk-in closet, and access to a luxurious 5pc bathroom. Two additional well-sized bedrooms, another 3pc bathroom, and a convenient laundry room with carport access complete the main floor. The lower level offers two extra bedrooms, a 3pc bathroom, a spacious family room with a wood stove, and access to the fully fenced backyard. This home combines comfort and elegance, making it an excellent opportunity for family living. (id:46227)
Property Details
|
MLS® Number
|
936396 |
|
Property Type
|
Single Family |
|
Neigbourhood
|
Port Hardy |
|
Features
|
Central Location, Level Lot, Other |
|
Parking Space Total
|
3 |
|
View Type
|
Mountain View |
Building
|
Bathroom Total
|
3 |
|
Bedrooms Total
|
5 |
|
Constructed Date
|
1992 |
|
Cooling Type
|
Air Conditioned |
|
Fireplace Present
|
Yes |
|
Fireplace Total
|
1 |
|
Heating Type
|
Forced Air, Heat Pump |
|
Size Interior
|
2792 Sqft |
|
Total Finished Area
|
2792 Sqft |
|
Type
|
House |
Parking
Land
|
Acreage
|
No |
|
Size Irregular
|
7841 |
|
Size Total
|
7841 Sqft |
|
Size Total Text
|
7841 Sqft |
|
Zoning Description
|
R-1 |
|
Zoning Type
|
Residential |
Rooms
| Level |
Type |
Length |
Width |
Dimensions |
|
Lower Level |
Storage |
13 ft |
11 ft |
13 ft x 11 ft |
|
Lower Level |
Den |
13 ft |
|
13 ft x Measurements not available |
|
Lower Level |
Bathroom |
|
|
3-Piece |
|
Lower Level |
Bedroom |
|
|
15'6 x 10'6 |
|
Lower Level |
Bedroom |
|
12 ft |
Measurements not available x 12 ft |
|
Lower Level |
Family Room |
21 ft |
|
21 ft x Measurements not available |
|
Main Level |
Laundry Room |
6 ft |
10 ft |
6 ft x 10 ft |
|
Main Level |
Bathroom |
|
|
3-Piece |
|
Main Level |
Bedroom |
11 ft |
|
11 ft x Measurements not available |
|
Main Level |
Bedroom |
|
|
12'5 x 9'5 |
|
Main Level |
Ensuite |
|
|
5-Piece |
|
Main Level |
Primary Bedroom |
12 ft |
|
12 ft x Measurements not available |
|
Main Level |
Kitchen |
12 ft |
|
12 ft x Measurements not available |
|
Main Level |
Dining Room |
12 ft |
|
12 ft x Measurements not available |
|
Main Level |
Living Room |
15 ft |
16 ft |
15 ft x 16 ft |
https://www.realtor.ca/real-estate/25793059/9280-elk-dr-port-hardy-port-hardy


