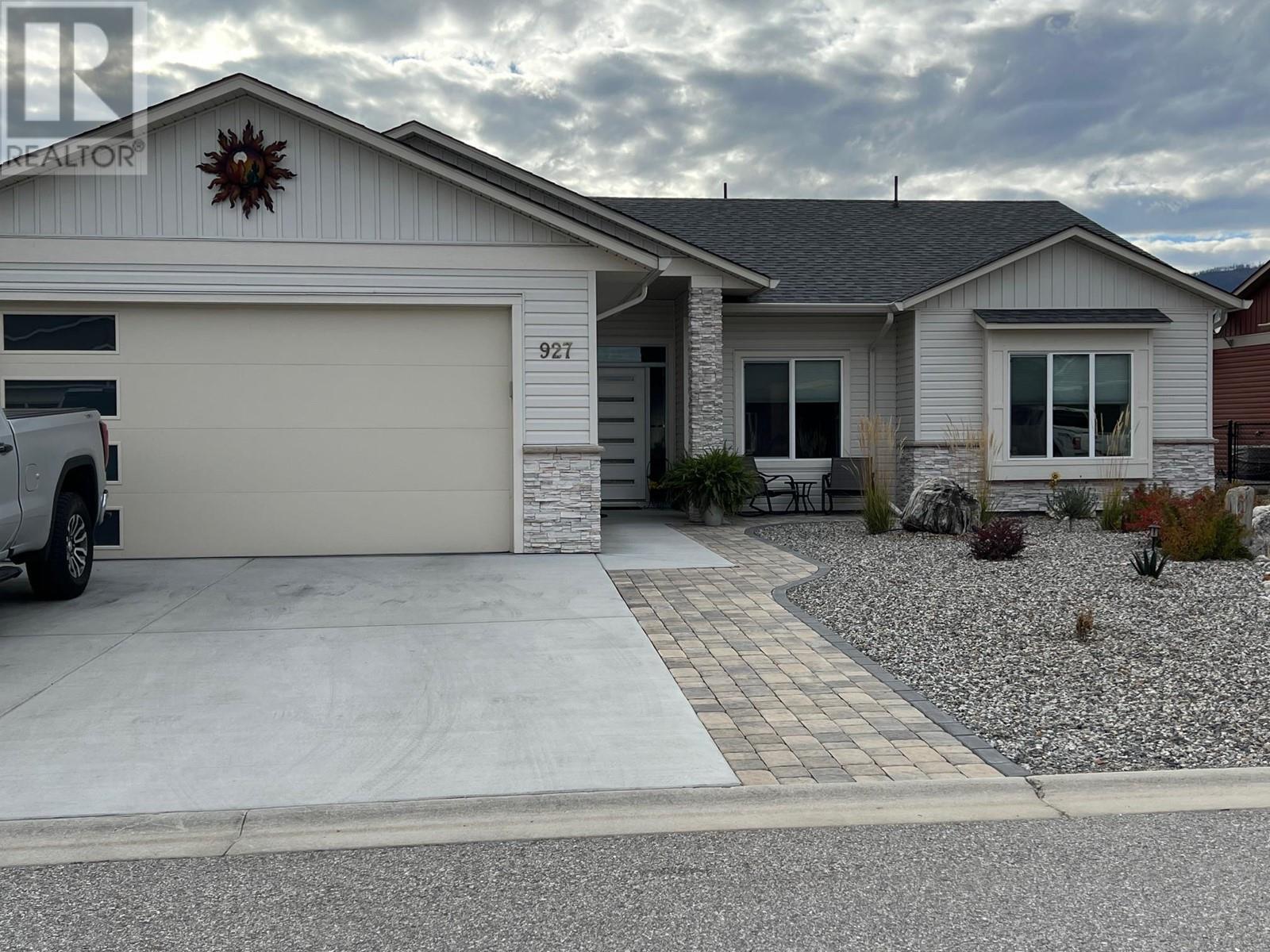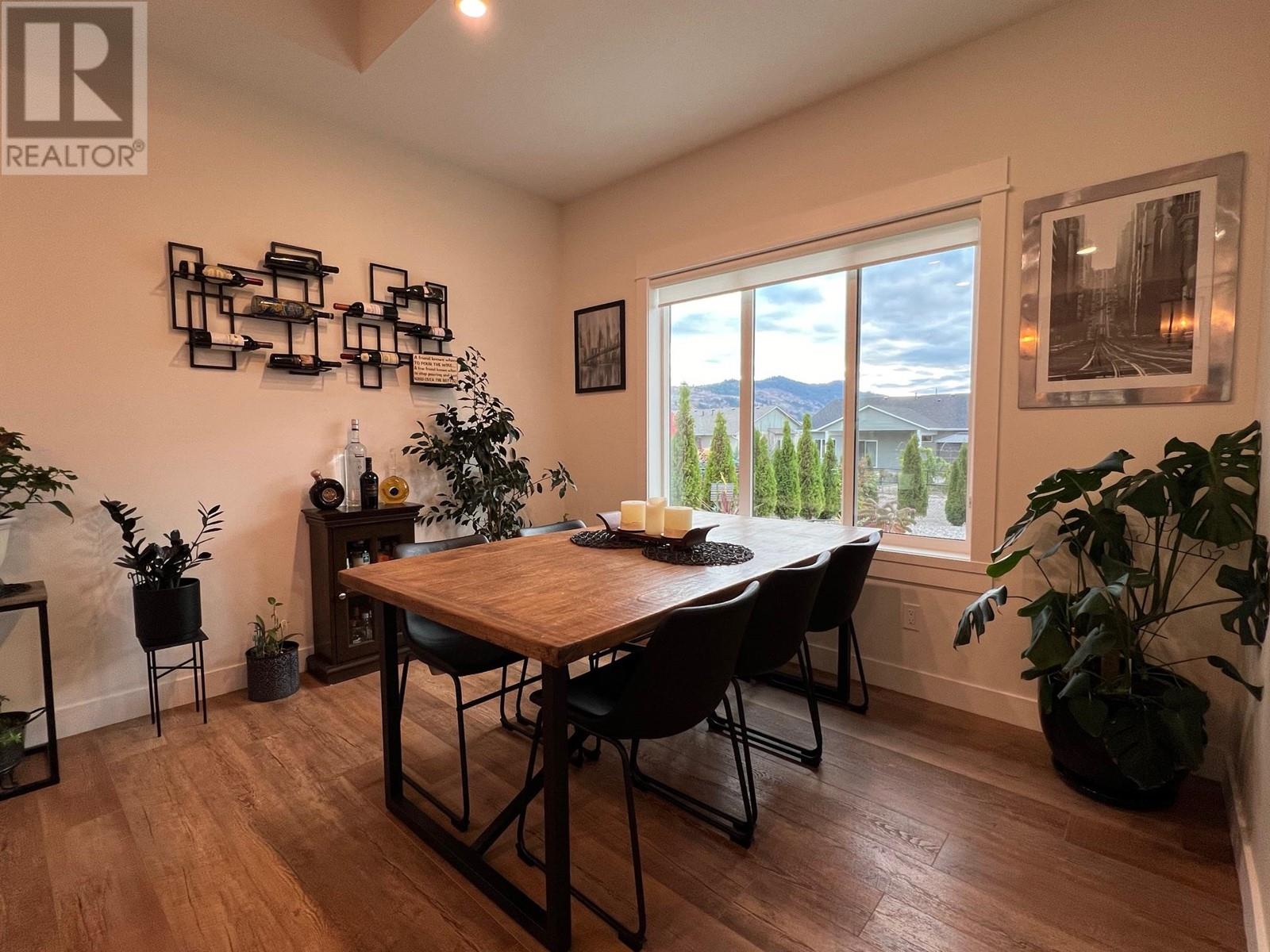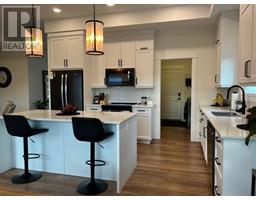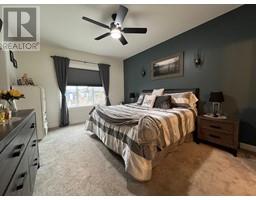3 Bedroom
2 Bathroom
1520 sqft
Fireplace
Central Air Conditioning
See Remarks
Landscaped, Level, Underground Sprinkler
$719,500
Desert Cove joy right here at 927 9th Ave :) This is the one you’ve been waiting for! Fresh new vibe, elegantly decorated yet open to add your own touches of colour. This home has 3 beds 2 bath open concept living with a lovely landscaped outdoor scenic space to enjoy and comes with a 9’ ceiling unfinished basement to use for anything that inspires you. The oversize garage will be sure to please those who need the extra space. Desert Cove is a very friendly community which offers a full event schedule and plenty of exercise options. It offers an indoor salt water pool, hot tub, library, billiards room, full kitchen, gym, craft space and outdoor Bocce ball, Horseshoes and picnic area. Its good for the to soul live here. (id:46227)
Open House
This property has open houses!
Starts at:
12:00 pm
Ends at:
3:00 pm
Property Details
|
MLS® Number
|
10326852 |
|
Property Type
|
Single Family |
|
Neigbourhood
|
Swan Lake West |
|
Community Name
|
Desert Cove Estates |
|
Amenities Near By
|
Golf Nearby |
|
Community Features
|
Adult Oriented, Rentals Allowed, Seniors Oriented |
|
Features
|
Level Lot |
|
Parking Space Total
|
4 |
Building
|
Bathroom Total
|
2 |
|
Bedrooms Total
|
3 |
|
Appliances
|
Refrigerator, Dishwasher, Dryer, Range - Electric, Water Heater - Electric, Microwave, Hood Fan, Washer & Dryer, Water Softener |
|
Constructed Date
|
2020 |
|
Construction Style Attachment
|
Detached |
|
Cooling Type
|
Central Air Conditioning |
|
Exterior Finish
|
Vinyl Siding |
|
Fireplace Fuel
|
Electric |
|
Fireplace Present
|
Yes |
|
Fireplace Type
|
Unknown |
|
Flooring Type
|
Carpeted, Vinyl |
|
Foundation Type
|
Concrete Block |
|
Heating Type
|
See Remarks |
|
Roof Material
|
Asphalt Shingle |
|
Roof Style
|
Unknown |
|
Stories Total
|
1 |
|
Size Interior
|
1520 Sqft |
|
Type
|
House |
|
Utility Water
|
Community Water User's Utility |
Parking
Land
|
Acreage
|
No |
|
Fence Type
|
Chain Link |
|
Land Amenities
|
Golf Nearby |
|
Landscape Features
|
Landscaped, Level, Underground Sprinkler |
|
Sewer
|
Septic Tank |
|
Size Irregular
|
0.17 |
|
Size Total
|
0.17 Ac|under 1 Acre |
|
Size Total Text
|
0.17 Ac|under 1 Acre |
|
Zoning Type
|
Unknown |
Rooms
| Level |
Type |
Length |
Width |
Dimensions |
|
Main Level |
Other |
|
|
24' x 20' |
|
Main Level |
Laundry Room |
|
|
8' x 6' |
|
Main Level |
Full Bathroom |
|
|
9' x 6' |
|
Main Level |
Full Ensuite Bathroom |
|
|
10' x 9' |
|
Main Level |
Bedroom |
|
|
11' x 10' |
|
Main Level |
Bedroom |
|
|
11' x 11' |
|
Main Level |
Primary Bedroom |
|
|
16' x 12' |
|
Main Level |
Dining Room |
|
|
10' x 10' |
|
Main Level |
Kitchen |
|
|
11' x 11' |
|
Main Level |
Living Room |
|
|
15' x 11' |
https://www.realtor.ca/real-estate/27593029/927-9th-avenue-vernon-swan-lake-west


































































