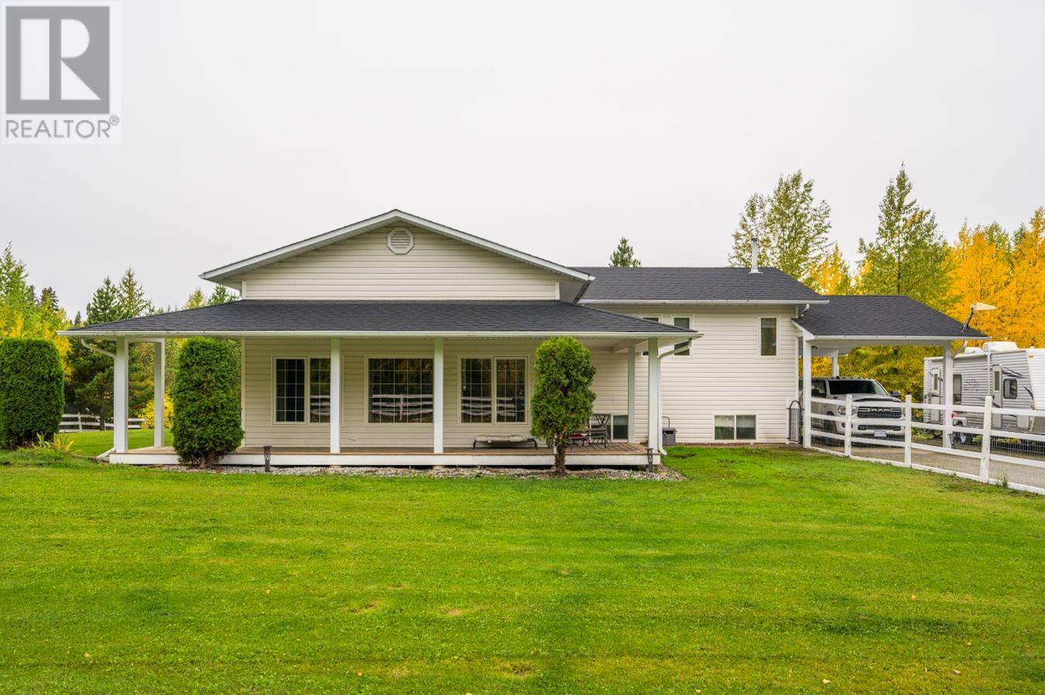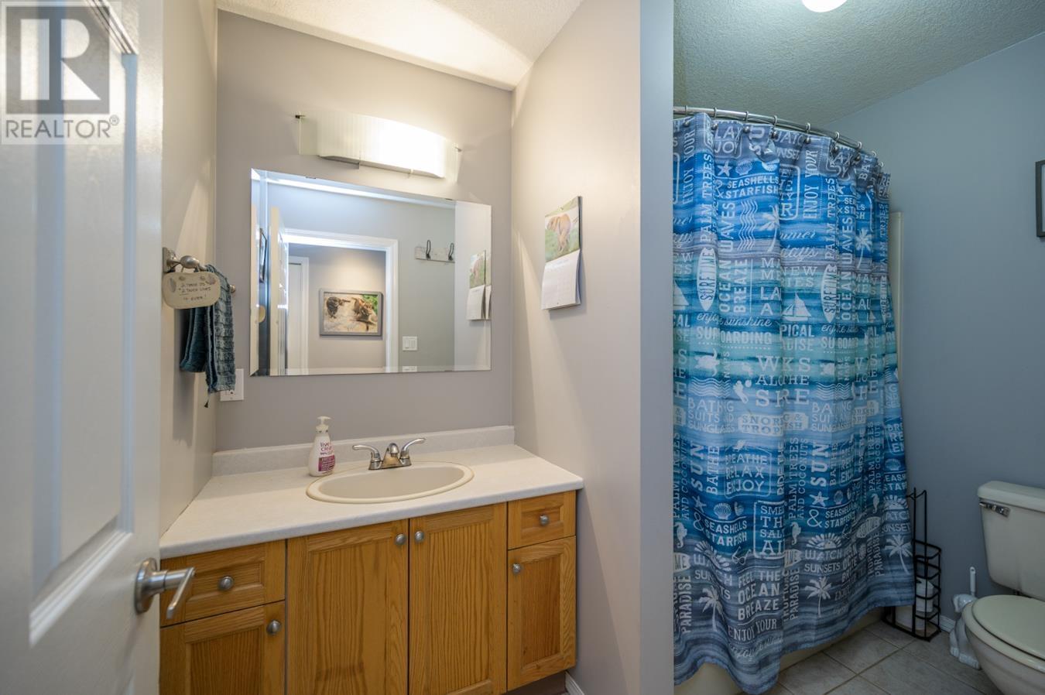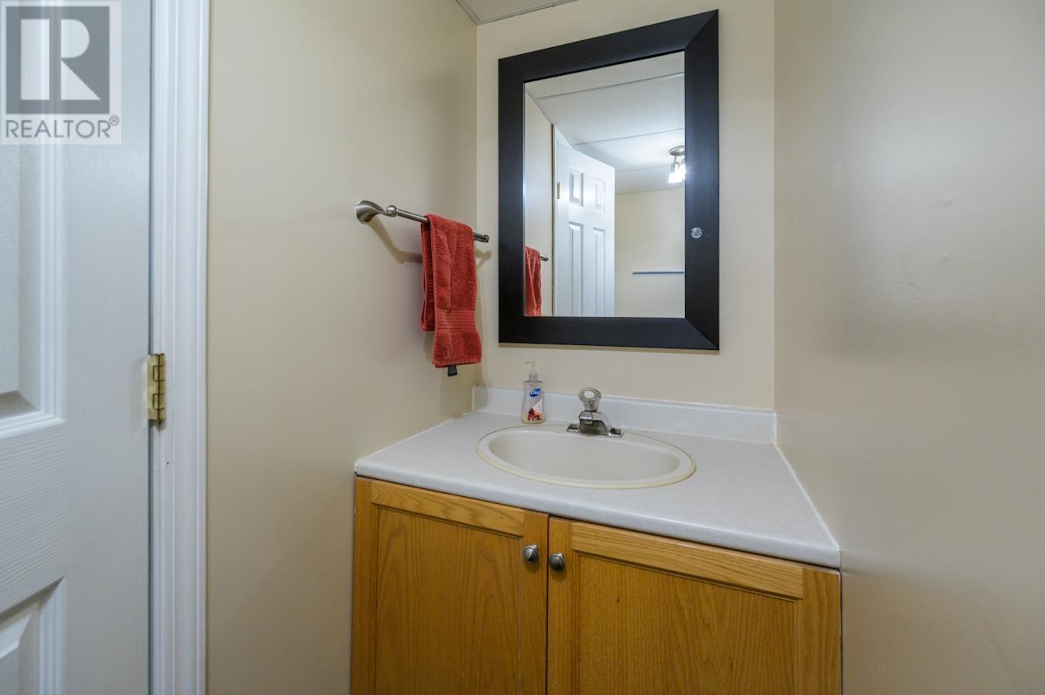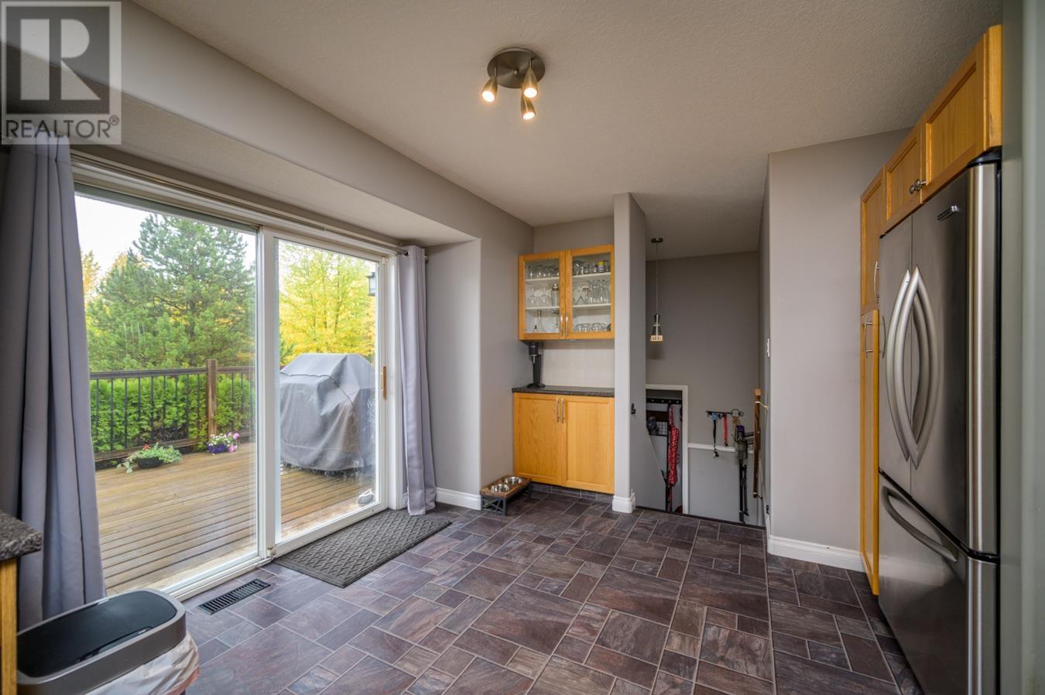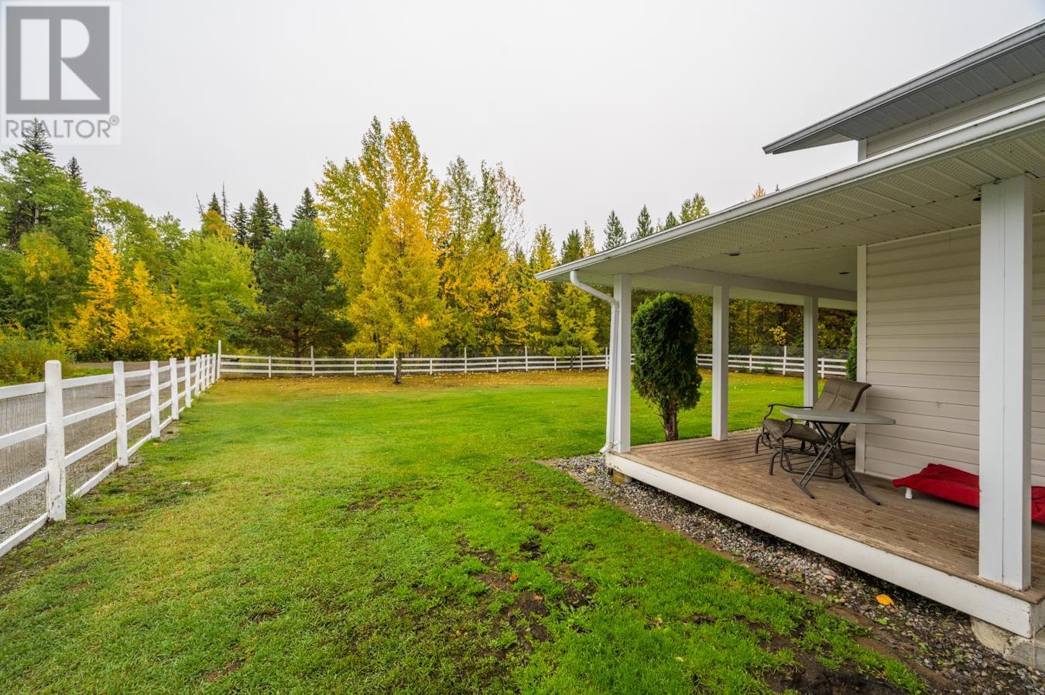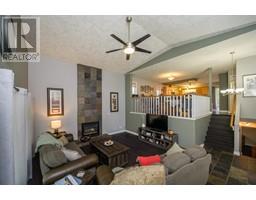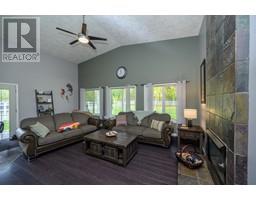5 Bedroom
3 Bathroom
2595 sqft
Fireplace
Forced Air
Acreage
$659,900
* PREC - Personal Real Estate Corporation. Your perfect family home in Beaverley awaits you! Very short commute to town, yet privacy in the country. This unique floor plan will impress you upon entry with 17ft vaulted ceilings and features 5 bedrooms and 3 bathrooms on a 3-level split. Fully developed daylight basement with huge storage area. 2 beautiful natural gas fireplaces keep you warm on cozy fall and winter evenings. Open plan with spacious kitchen with convenient patio doors to large deck overlooking a private 5 acres, with 1 acre fully fenced. Curl up with a good book and enjoy what country living is all about! (id:46227)
Property Details
|
MLS® Number
|
R2932723 |
|
Property Type
|
Single Family |
Building
|
Bathroom Total
|
3 |
|
Bedrooms Total
|
5 |
|
Basement Development
|
Finished |
|
Basement Type
|
N/a (finished) |
|
Constructed Date
|
1996 |
|
Construction Style Attachment
|
Detached |
|
Construction Style Split Level
|
Split Level |
|
Fireplace Present
|
Yes |
|
Fireplace Total
|
2 |
|
Foundation Type
|
Concrete Perimeter, Wood |
|
Heating Fuel
|
Natural Gas |
|
Heating Type
|
Forced Air |
|
Roof Material
|
Asphalt Shingle |
|
Roof Style
|
Conventional |
|
Stories Total
|
3 |
|
Size Interior
|
2595 Sqft |
|
Type
|
House |
|
Utility Water
|
Drilled Well |
Parking
Land
|
Acreage
|
Yes |
|
Size Irregular
|
5.07 |
|
Size Total
|
5.07 Ac |
|
Size Total Text
|
5.07 Ac |
Rooms
| Level |
Type |
Length |
Width |
Dimensions |
|
Lower Level |
Bedroom 4 |
11 ft |
11 ft |
11 ft x 11 ft |
|
Lower Level |
Bedroom 5 |
9 ft |
11 ft |
9 ft x 11 ft |
|
Lower Level |
Recreational, Games Room |
16 ft |
18 ft |
16 ft x 18 ft |
|
Main Level |
Living Room |
15 ft |
21 ft |
15 ft x 21 ft |
|
Main Level |
Dining Room |
12 ft |
12 ft |
12 ft x 12 ft |
|
Main Level |
Kitchen |
12 ft |
19 ft |
12 ft x 19 ft |
|
Main Level |
Primary Bedroom |
15 ft |
22 ft |
15 ft x 22 ft |
|
Main Level |
Bedroom 2 |
9 ft |
11 ft |
9 ft x 11 ft |
|
Main Level |
Bedroom 3 |
9 ft |
10 ft |
9 ft x 10 ft |
https://www.realtor.ca/real-estate/27506424/9265-hartman-road-prince-george



