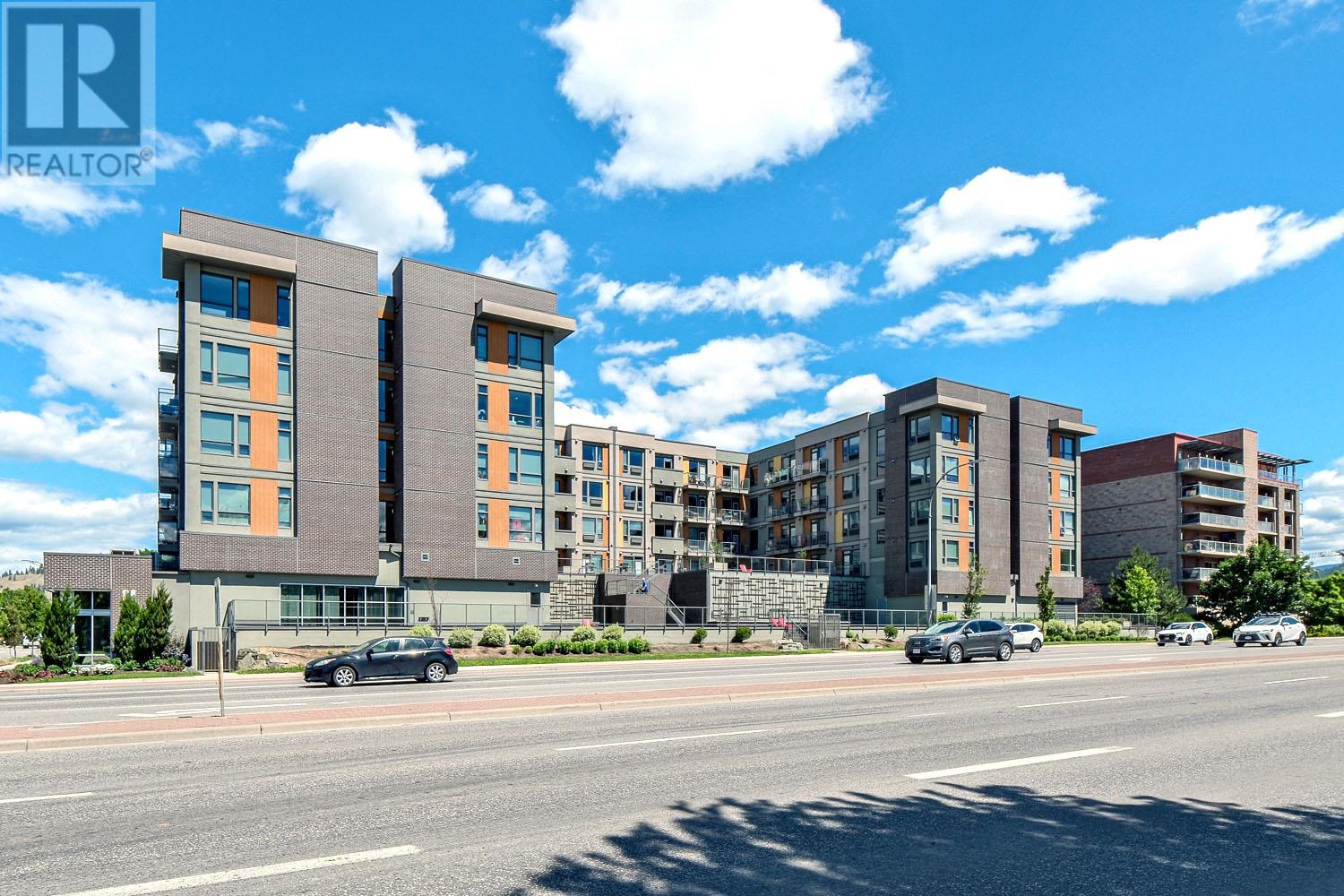925 Leon Avenue Unit# 427 Lot# 58 Kelowna, British Columbia V1Y 0E5
$438,900Maintenance, Reserve Fund Contributions, Ground Maintenance, Property Management, Other, See Remarks, Recreation Facilities, Waste Removal, Water
$664.82 Monthly
Maintenance, Reserve Fund Contributions, Ground Maintenance, Property Management, Other, See Remarks, Recreation Facilities, Waste Removal, Water
$664.82 MonthlyINCENTIVE OF FIRST 6 MONTHS OF THE STRATA FEE'S PAID. This price adjustment makes this, one of only 8 larger units offered in this newer modern building. Original owner, gently lived in for only part of each year so presents nicely. Well appointed, generous size bedrooms,(2nd bdrm full closet, no window) 2 full baths, open concept providing a nice feeling of space, south facing offering lots of light, mountain views. Extra storage added plus separate storage locker located right next to the suite. Secure pkg for 2 cars, tandem style. No need to get a gym membership with having a well equipped exercise rm, plus social/games room, o/d area with access to BBQ's. Fantastic location, walk or bike to downtown where you’ll find an assortment of shopping, restaurants, beaches, parks. Close to Capri and Orchard Park Mall. Ethel St has a designated bike path to the Rail Trail. Easy transit availability, minutes to the Bennett Bridge. Bring the family fur baby. Two cats or dogs, up to 25lbs, no dangerous breeds. VACANT so quick possession possible Have your Realtor book your private viewing. (id:46227)
Property Details
| MLS® Number | 10317790 |
| Property Type | Single Family |
| Neigbourhood | Kelowna North |
| Community Name | Cambridge House |
| Community Features | Recreational Facilities, Pets Allowed With Restrictions |
| Features | Wheelchair Access |
| Parking Space Total | 2 |
| Storage Type | Storage, Locker |
| View Type | City View, Mountain View, View (panoramic) |
Building
| Bathroom Total | 2 |
| Bedrooms Total | 2 |
| Amenities | Party Room, Recreation Centre, Storage - Locker |
| Appliances | Refrigerator, Dishwasher, Dryer, Range - Electric, Microwave, Washer |
| Constructed Date | 2017 |
| Cooling Type | Wall Unit |
| Flooring Type | Laminate |
| Heating Fuel | Electric |
| Stories Total | 1 |
| Size Interior | 942 Sqft |
| Type | Apartment |
| Utility Water | Municipal Water |
Parking
| Parkade |
Land
| Acreage | No |
| Size Total Text | Under 1 Acre |
| Zoning Type | Unknown |
Rooms
| Level | Type | Length | Width | Dimensions |
|---|---|---|---|---|
| Main Level | Other | 10' x 3'8'' | ||
| Main Level | Laundry Room | 3' x 2'8'' | ||
| Main Level | Full Bathroom | 8' x 5'4'' | ||
| Main Level | Bedroom | 12'8'' x 11'4'' | ||
| Main Level | 3pc Ensuite Bath | 8' x 5'4'' | ||
| Main Level | Primary Bedroom | 14' x 11'4'' | ||
| Main Level | Living Room | 13' x 10'6'' | ||
| Main Level | Dining Room | 7' x 8' | ||
| Main Level | Kitchen | 10' x 9' |
Utilities
| Cable | Available |
| Electricity | Available |
| Telephone | Available |
| Sewer | Available |
| Water | Available |
https://www.realtor.ca/real-estate/27089027/925-leon-avenue-unit-427-lot-58-kelowna-kelowna-north






























































