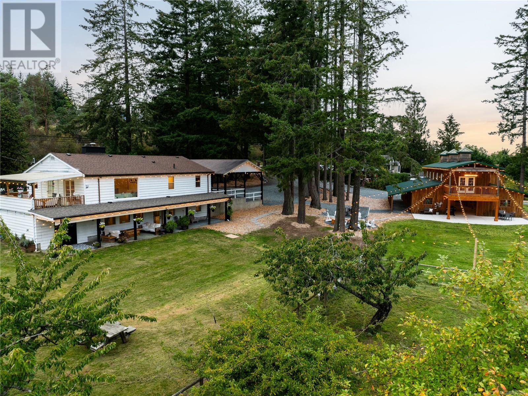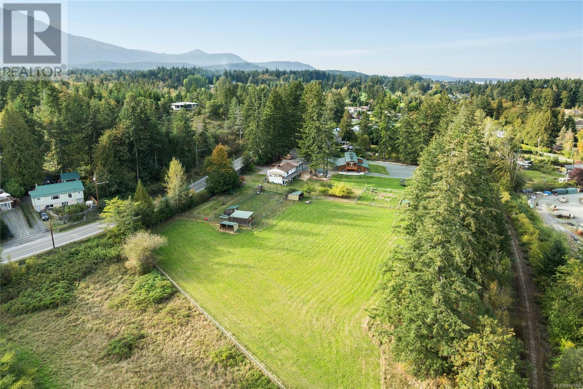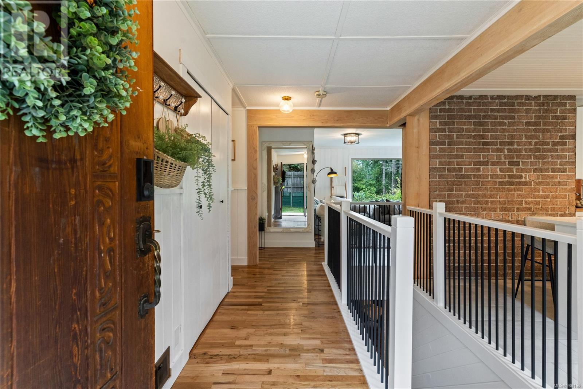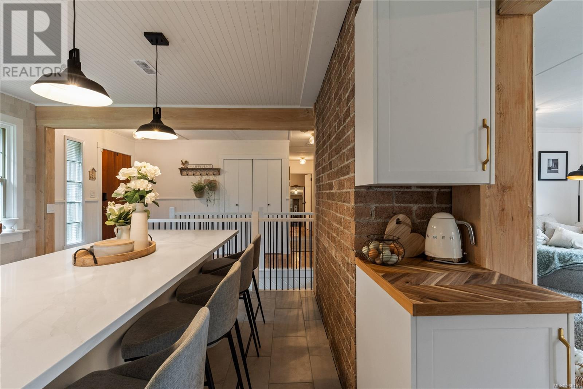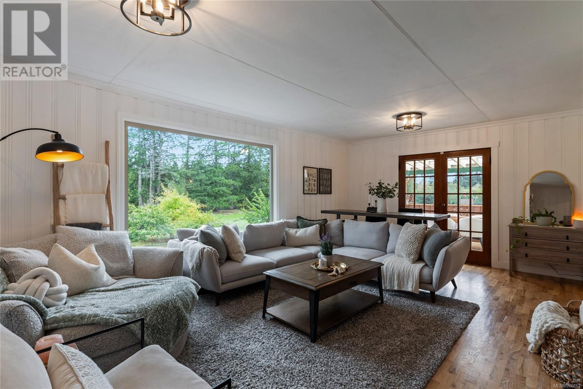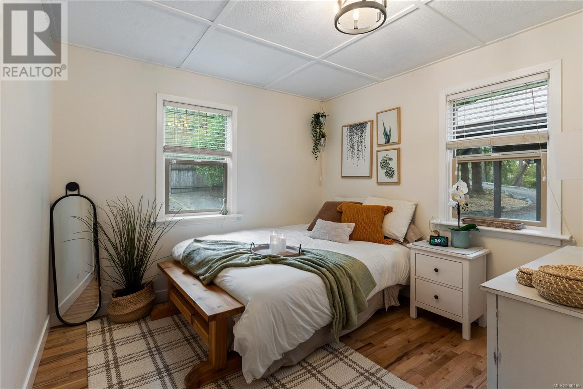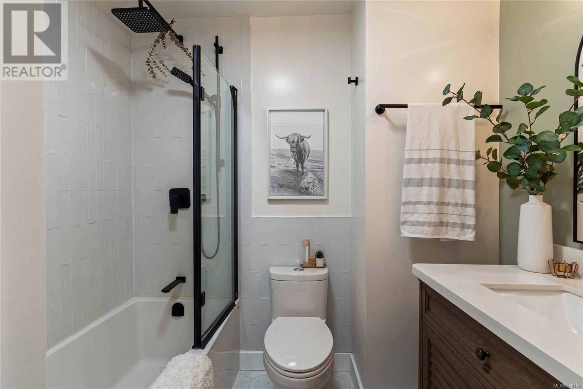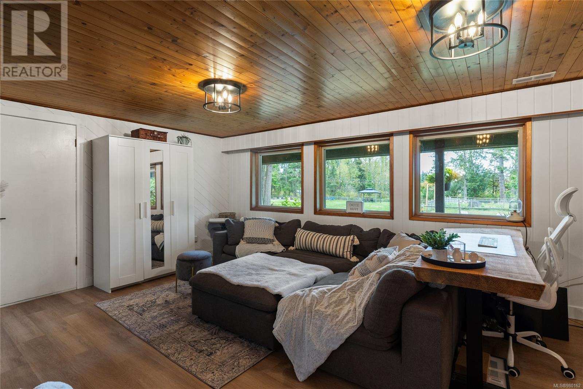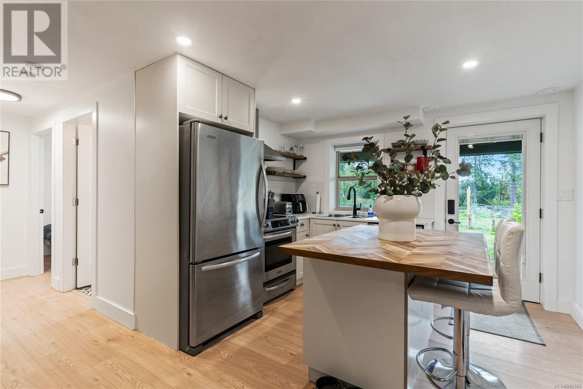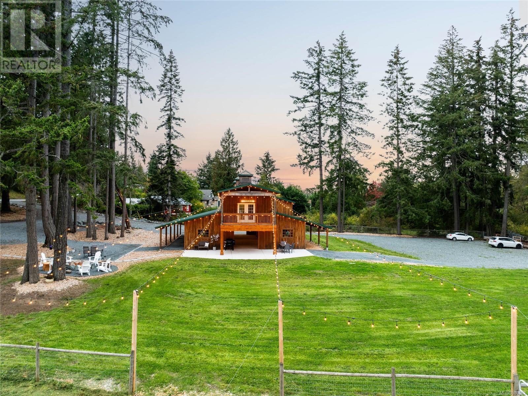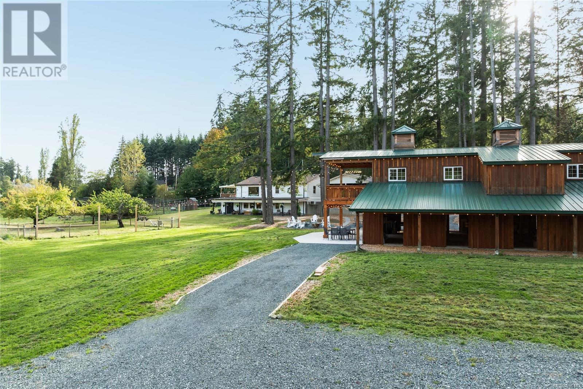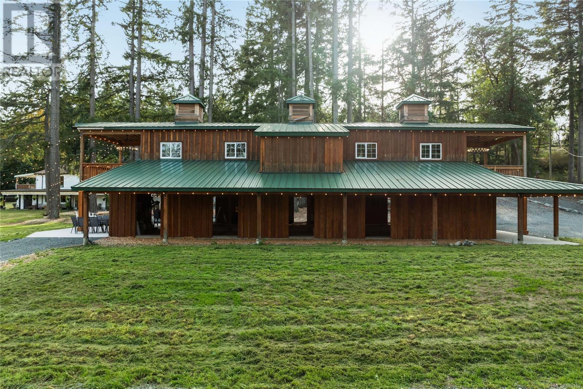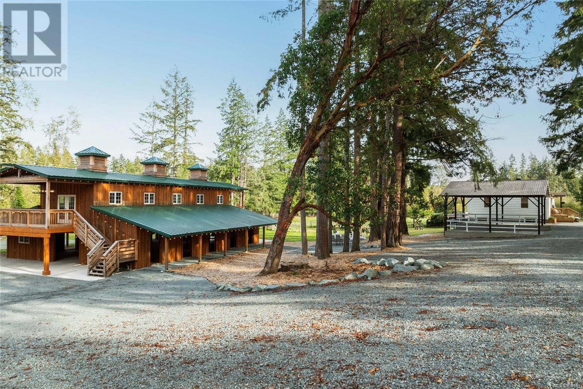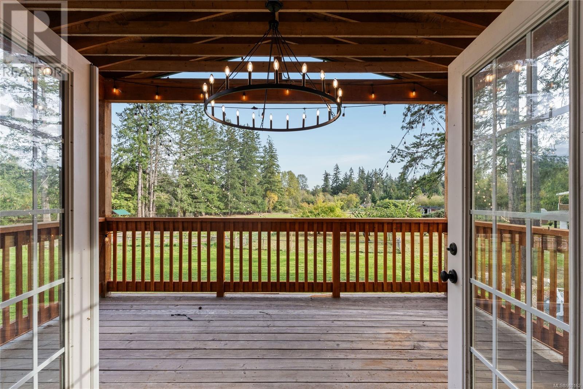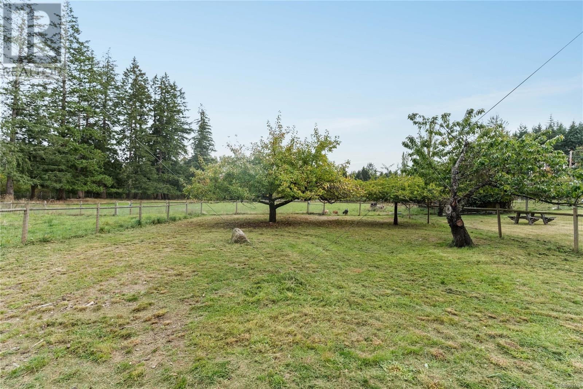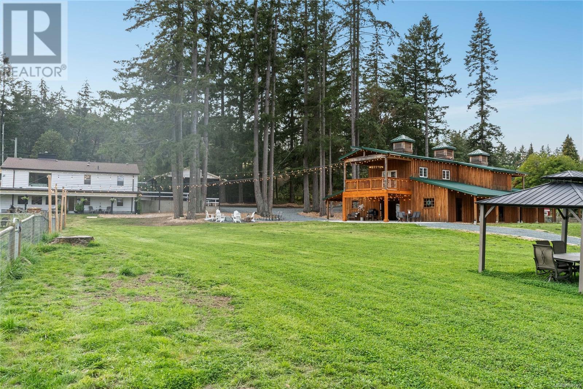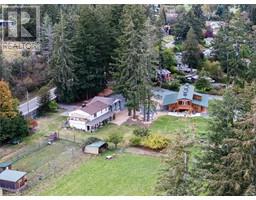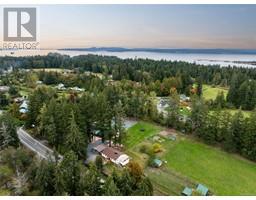5 Bedroom
3 Bathroom
6451 sqft
Fireplace
Air Conditioned, Central Air Conditioning
Forced Air
Acreage
$1,649,900
Welcome to this versatile 4.2-acre rural estate with endless potential for equestrian pursuits, events, or simply a private retreat! This 2500+ sqft rancher, fully updated, offers 5 beds and 3 baths, including a 650 sqft 2-bed, 1-bath in-law suite with walkout basement access. The main home features a high-end kitchen with a 36” Wolf range, farmhouse sink, and double fridge/freezer. The bright living/dining room enjoys expansive views of the property, with French doors opening onto a side deck, under which lies your workshop. The primary suite boasts a walk-in closet, luxurious ensuite with double vanity, standalone tub, and oversized shower with dual heads. A brand-new 60x40, 3700+ sqft barn with its own dedicated 200-amp Hydro service makes this property truly standout. Also enjoy 2 overheight carport bays, cross-fenced pastures, a spacious chicken coop and run, plus a feed building. Blending rural charm with modern amenities, this estate is ready for anything! (Assessed value/tax is due to active Farm Status) (id:46227)
Property Details
|
MLS® Number
|
980162 |
|
Property Type
|
Single Family |
|
Neigbourhood
|
Chemainus |
|
Features
|
Acreage, Private Setting, Southern Exposure, Partially Cleared, Other, Rectangular |
|
Parking Space Total
|
50 |
|
Structure
|
Barn, Shed, Workshop |
Building
|
Bathroom Total
|
3 |
|
Bedrooms Total
|
5 |
|
Constructed Date
|
1955 |
|
Cooling Type
|
Air Conditioned, Central Air Conditioning |
|
Fire Protection
|
Fire Alarm System |
|
Fireplace Present
|
Yes |
|
Fireplace Total
|
2 |
|
Heating Fuel
|
Electric |
|
Heating Type
|
Forced Air |
|
Size Interior
|
6451 Sqft |
|
Total Finished Area
|
2524 Sqft |
|
Type
|
House |
Land
|
Access Type
|
Road Access |
|
Acreage
|
Yes |
|
Size Irregular
|
4.21 |
|
Size Total
|
4.21 Ac |
|
Size Total Text
|
4.21 Ac |
|
Zoning Description
|
R1 |
|
Zoning Type
|
Residential |
Rooms
| Level |
Type |
Length |
Width |
Dimensions |
|
Lower Level |
Workshop |
|
|
11'6 x 19'0 |
|
Lower Level |
Bathroom |
|
|
4-Piece |
|
Lower Level |
Bedroom |
|
|
8'6 x 8'7 |
|
Lower Level |
Bedroom |
|
|
11'7 x 9'6 |
|
Lower Level |
Kitchen |
|
|
11'3 x 8'7 |
|
Lower Level |
Living Room/dining Room |
|
|
13'6 x 14'0 |
|
Lower Level |
Laundry Room |
|
|
15'4 x 10'0 |
|
Lower Level |
Family Room |
|
|
19'0 x 12'5 |
|
Main Level |
Bathroom |
|
|
4-Piece |
|
Main Level |
Ensuite |
|
|
5-Piece |
|
Main Level |
Primary Bedroom |
|
|
14'2 x 10'7 |
|
Main Level |
Bedroom |
|
|
10'2 x 10'0 |
|
Main Level |
Bedroom |
|
|
9'8 x 10'4 |
|
Main Level |
Great Room |
|
|
20'0 x 13'3 |
|
Main Level |
Kitchen |
|
|
15'10 x 13'7 |
|
Main Level |
Entrance |
|
|
4'2 x 10'9 |
https://www.realtor.ca/real-estate/27620114/9233-chemainus-rd-chemainus-chemainus


