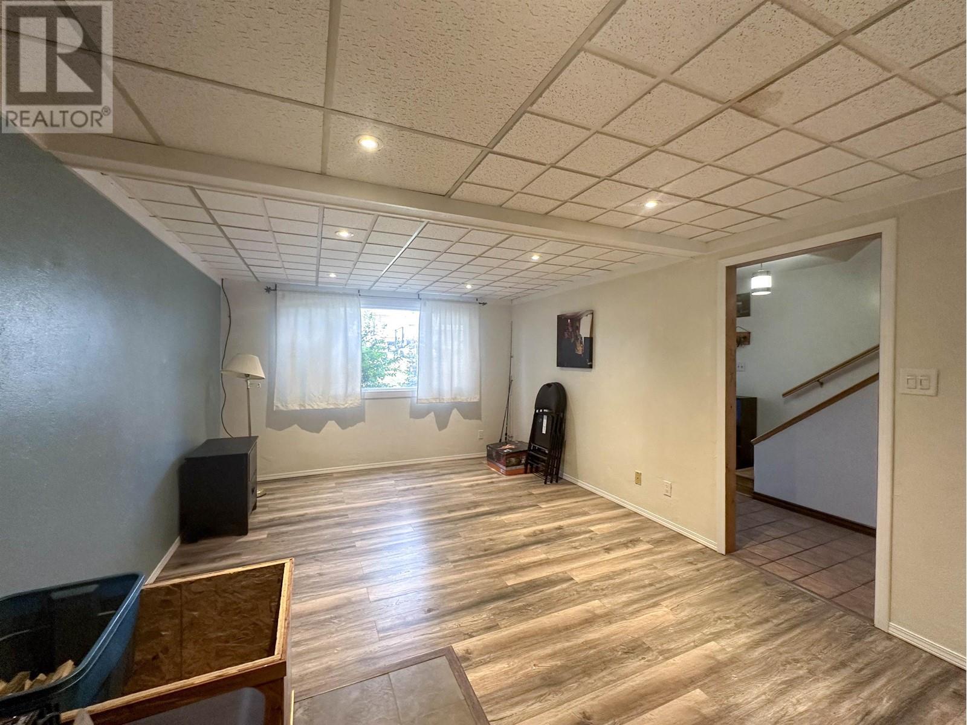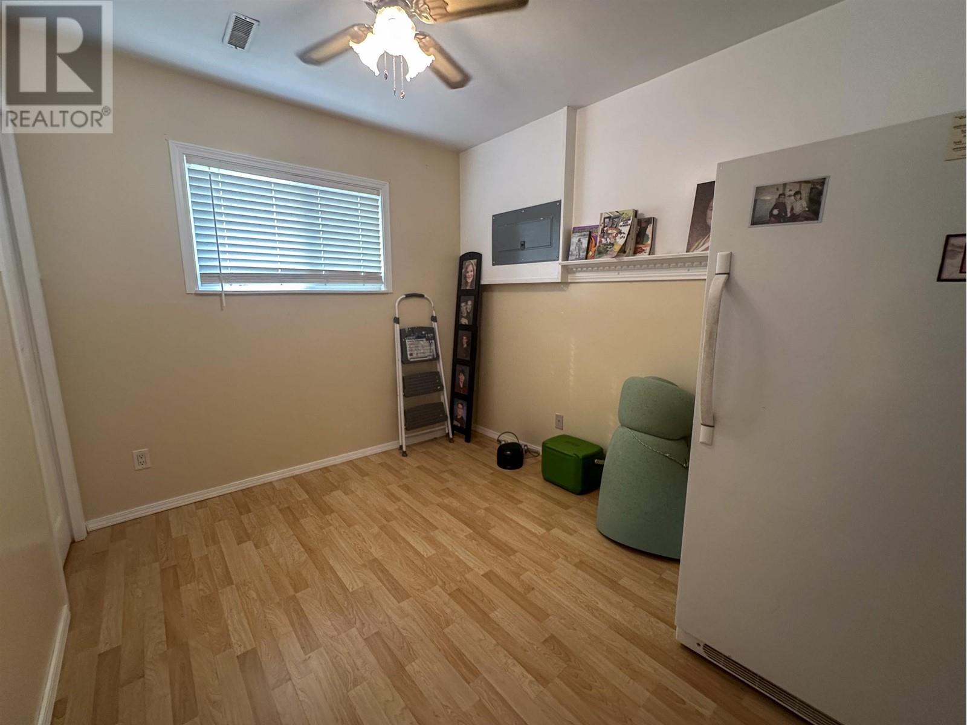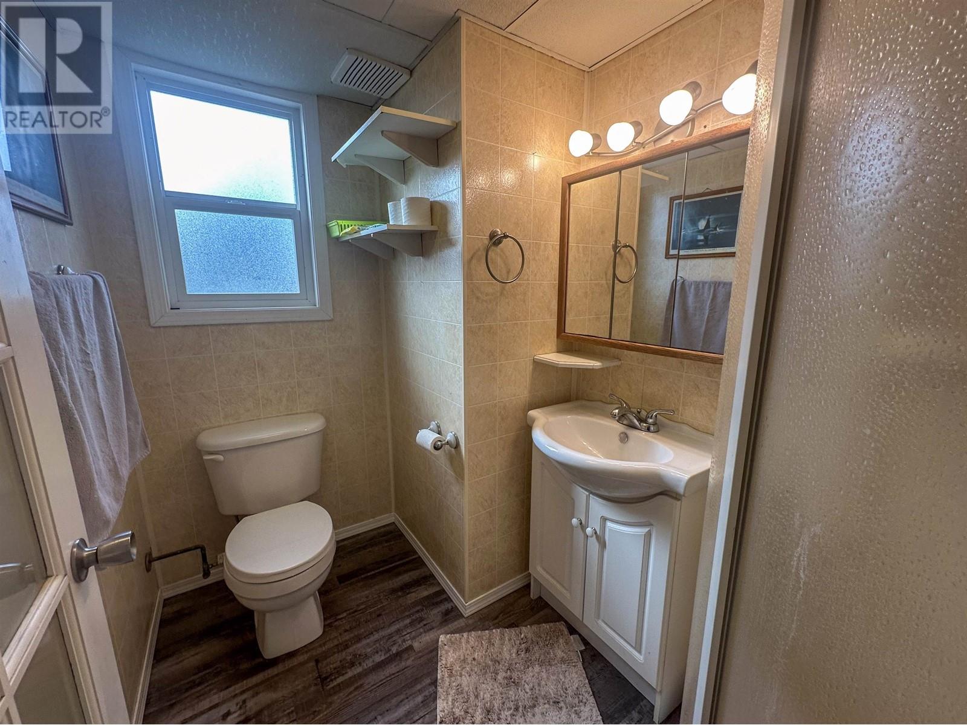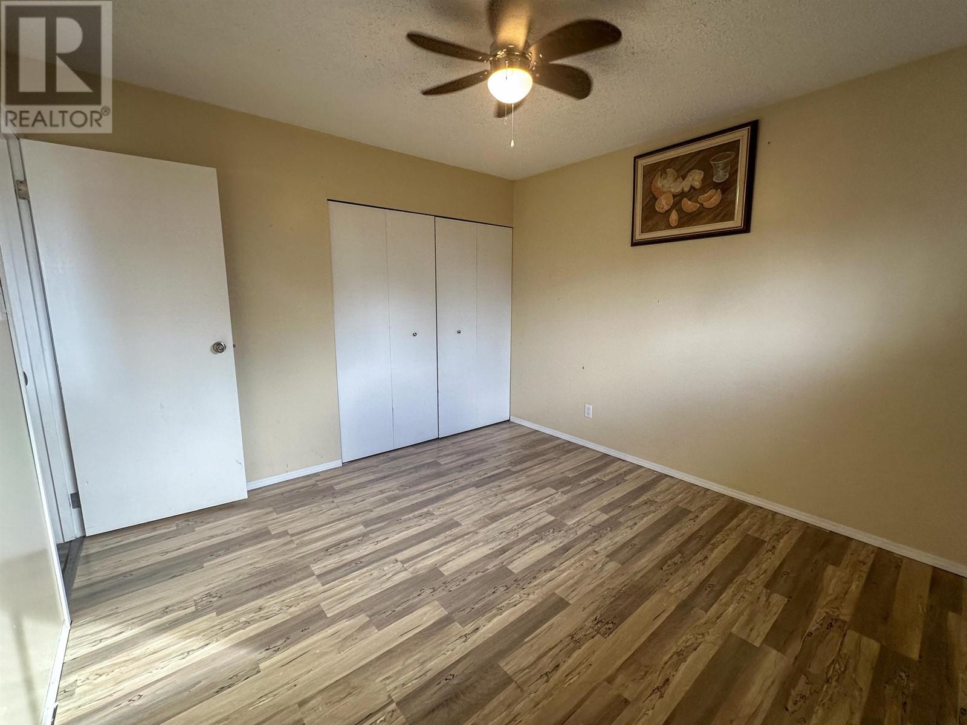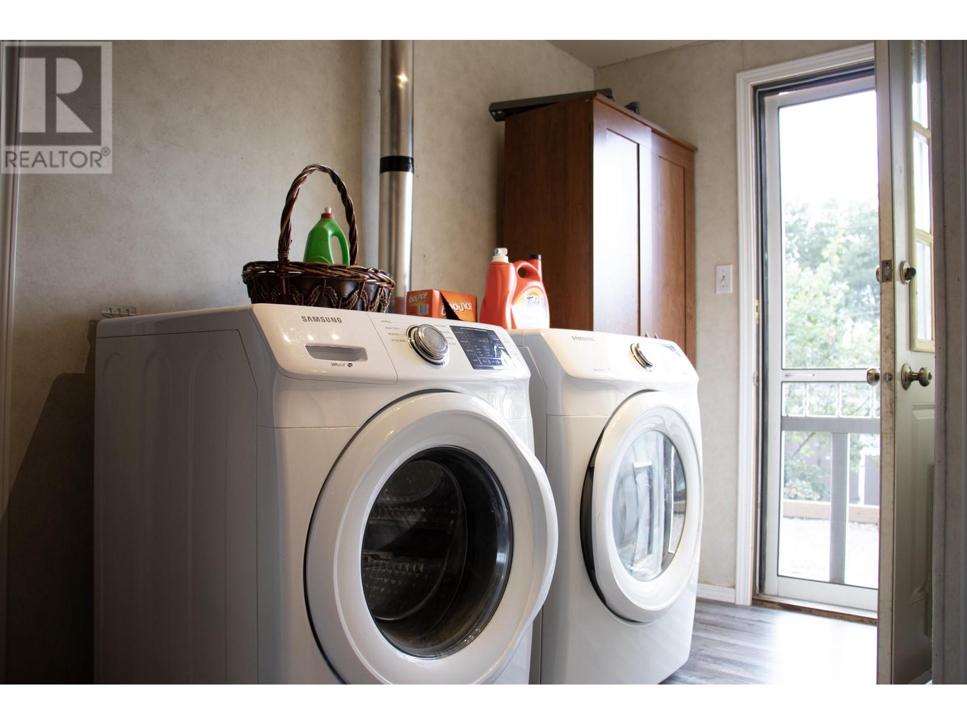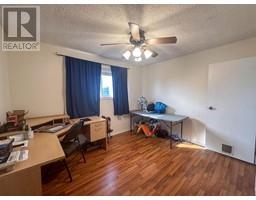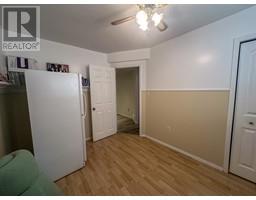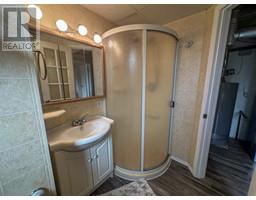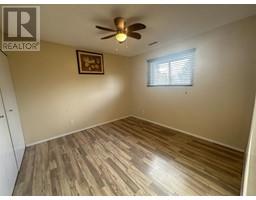4 Bedroom
2 Bathroom
2048 sqft
Basement Entry
Fireplace
Forced Air
$378,500
Welcome to this unique 2048 ft' reverse-story home in the heart of Matthew's Park! Offering 4 beds, 2 baths, RV parking, & a carport for covered parking, this home is perfect for families & hobby enthusiasts alike. Recent updates include brand-new vinyl siding installed this year, enhancing the home's curb appeal. Inside, you'll find original hardwood floors that add character, & an updated kitchen with new countertops, flowing into an open-concept eating area. The outdoor space is just as charming, with mature apple trees framing a beautiful retaining wall leading to a detached workshop-ideal for hobbyists or DIY enthusiasts. The backyard includes electrical for a hot tub, don't miss out on this unique home in a fantastic location that's close to the downtown core of the Energetic City! (id:46227)
Property Details
|
MLS® Number
|
R2922066 |
|
Property Type
|
Single Family |
|
Structure
|
Workshop |
Building
|
Bathroom Total
|
2 |
|
Bedrooms Total
|
4 |
|
Appliances
|
Washer/dryer Combo, Dishwasher, Stove |
|
Architectural Style
|
Basement Entry |
|
Basement Development
|
Finished |
|
Basement Type
|
Full (finished) |
|
Constructed Date
|
1979 |
|
Construction Style Attachment
|
Detached |
|
Fireplace Present
|
Yes |
|
Fireplace Total
|
1 |
|
Fixture
|
Drapes/window Coverings |
|
Foundation Type
|
Wood |
|
Heating Fuel
|
Wood |
|
Heating Type
|
Forced Air |
|
Roof Material
|
Asphalt Shingle |
|
Roof Style
|
Conventional |
|
Stories Total
|
2 |
|
Size Interior
|
2048 Sqft |
|
Type
|
House |
|
Utility Water
|
Municipal Water |
Parking
Land
|
Acreage
|
No |
|
Size Irregular
|
7500 |
|
Size Total
|
7500 Sqft |
|
Size Total Text
|
7500 Sqft |
Rooms
| Level |
Type |
Length |
Width |
Dimensions |
|
Basement |
Foyer |
11 ft ,1 in |
7 ft ,7 in |
11 ft ,1 in x 7 ft ,7 in |
|
Basement |
Recreational, Games Room |
11 ft ,1 in |
19 ft ,1 in |
11 ft ,1 in x 19 ft ,1 in |
|
Basement |
Bedroom 2 |
8 ft ,8 in |
11 ft |
8 ft ,8 in x 11 ft |
|
Basement |
Bedroom 3 |
10 ft ,9 in |
10 ft ,9 in |
10 ft ,9 in x 10 ft ,9 in |
|
Basement |
Laundry Room |
7 ft ,1 in |
5 ft ,5 in |
7 ft ,1 in x 5 ft ,5 in |
|
Main Level |
Living Room |
17 ft ,9 in |
16 ft ,3 in |
17 ft ,9 in x 16 ft ,3 in |
|
Main Level |
Dining Room |
10 ft ,3 in |
9 ft ,1 in |
10 ft ,3 in x 9 ft ,1 in |
|
Main Level |
Kitchen |
10 ft ,1 in |
9 ft ,1 in |
10 ft ,1 in x 9 ft ,1 in |
|
Main Level |
Eating Area |
7 ft ,9 in |
9 ft |
7 ft ,9 in x 9 ft |
|
Main Level |
Primary Bedroom |
9 ft ,8 in |
10 ft ,8 in |
9 ft ,8 in x 10 ft ,8 in |
|
Main Level |
Bedroom 4 |
11 ft ,9 in |
9 ft ,9 in |
11 ft ,9 in x 9 ft ,9 in |
https://www.realtor.ca/real-estate/27378080/9220-89-street-fort-st-john

































