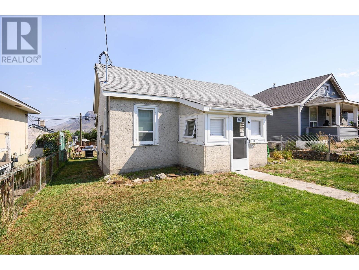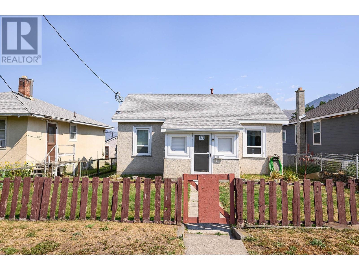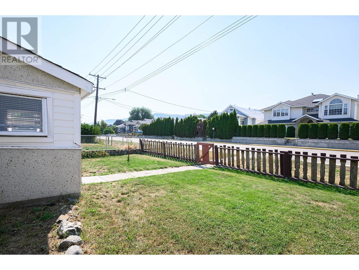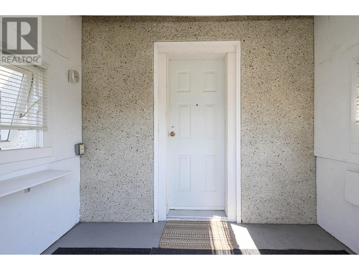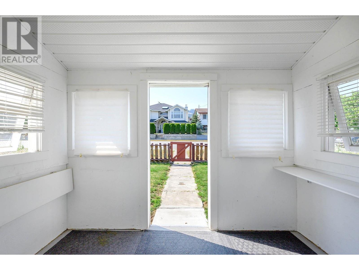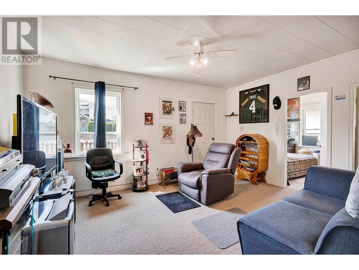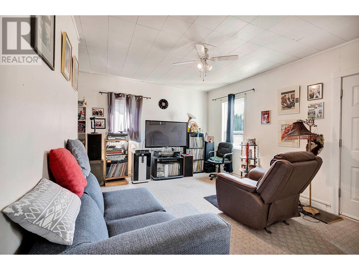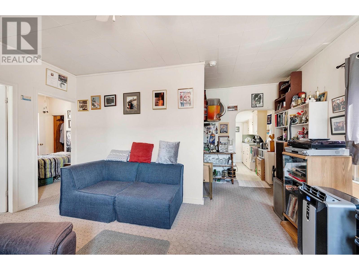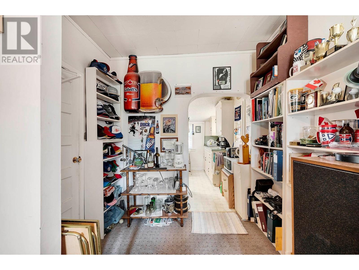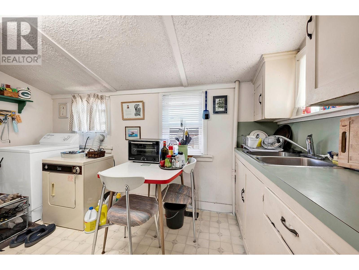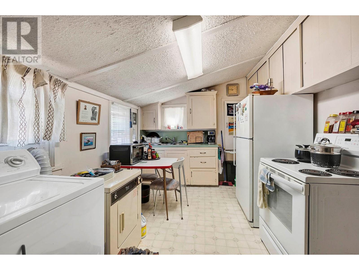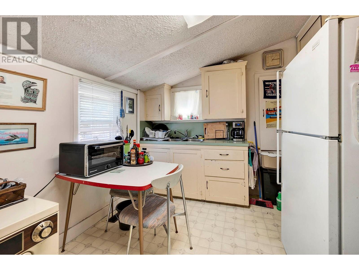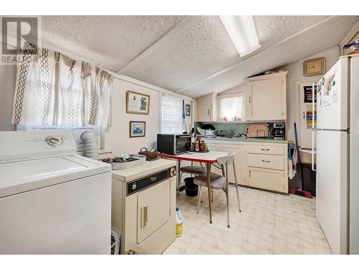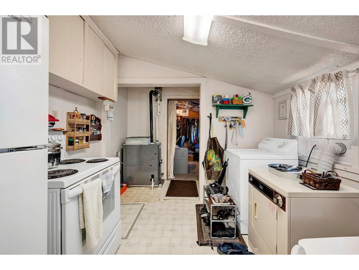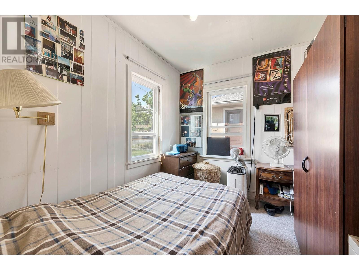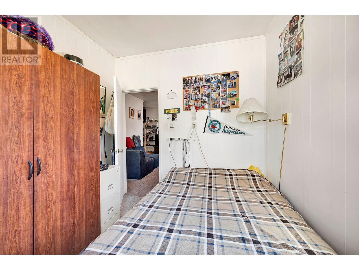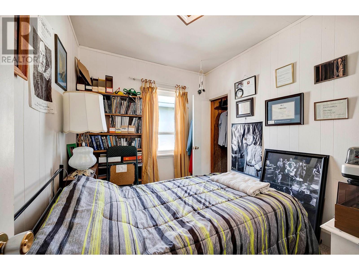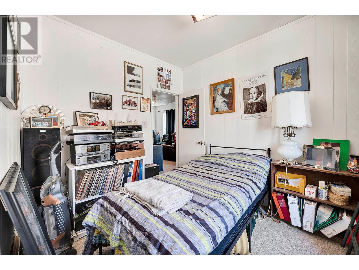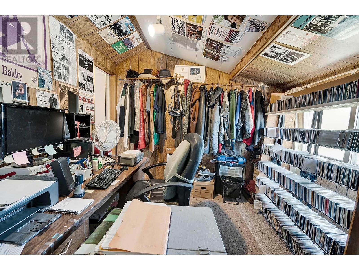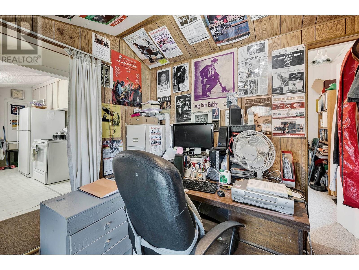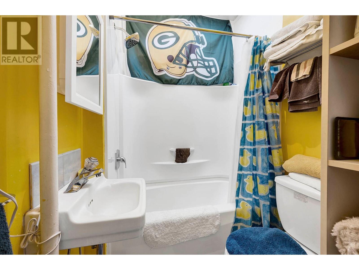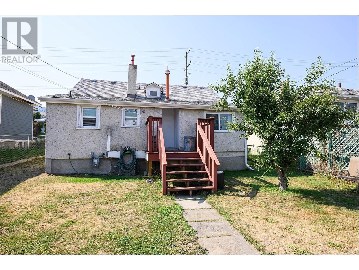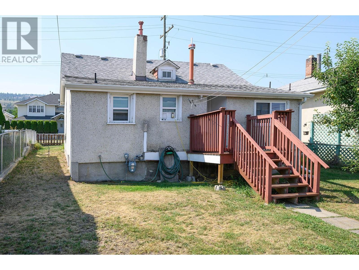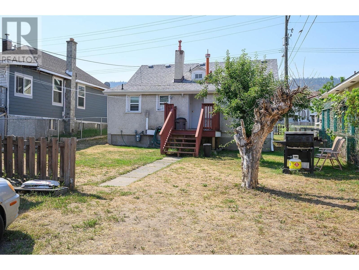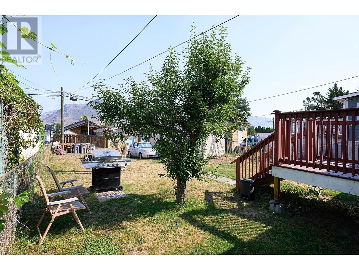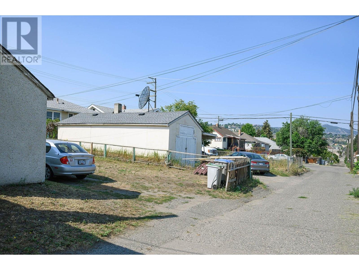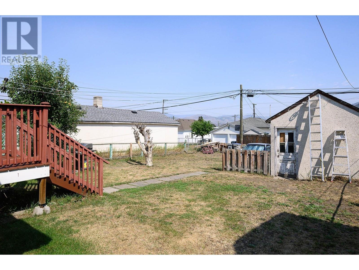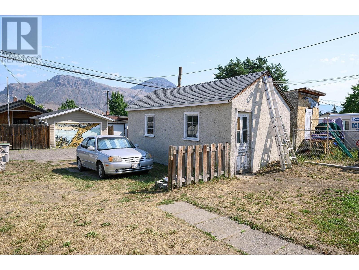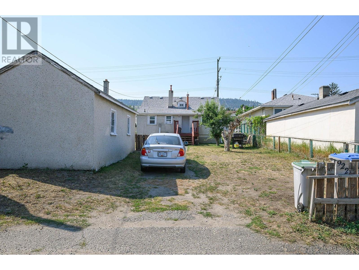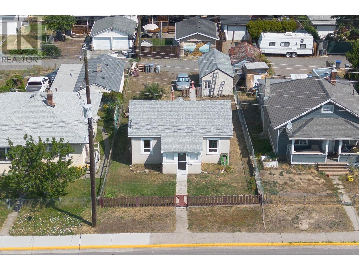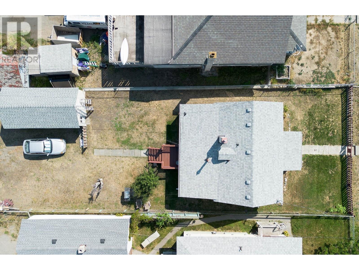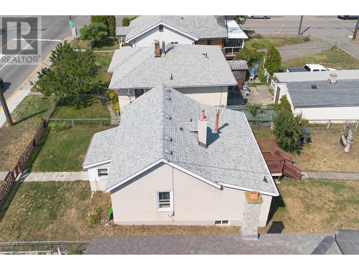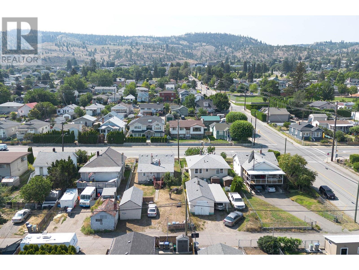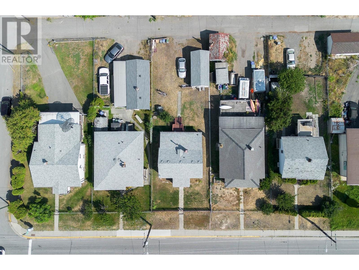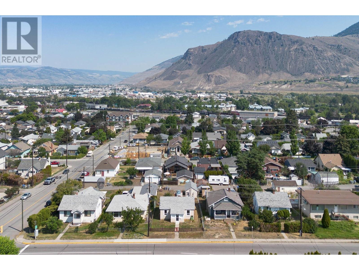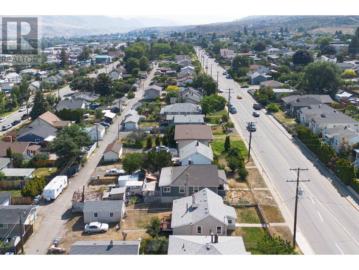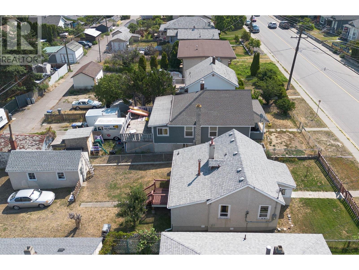2 Bedroom
1 Bathroom
755 sqft
Bungalow
Forced Air, See Remarks
$479,900
Walk to all services provided in the downtown core. Affordable downtown living. This home originally constructed in 1913 creates a perfect opportunity for someone to enhance the home and property. Enclosed porch leads you into the main living room, 2 bedrooms plus small den connected to one of the bedrooms, 4-piece bathroom and kitchen with laundry. Updated furnace and hotwater tank (located in the cellar) as well as a 200amp electric service, windows and roof 2012. Lane access leads to open parking and a detached 11'8""x23' workshop. Zoned R2 so additional suites, carriage house, or small multi-family possible. This home is to be sold 'as is where is', seller does not intend to do any upgrades. Owner occupied. (id:46227)
Property Details
|
MLS® Number
|
179926 |
|
Property Type
|
Single Family |
|
Neigbourhood
|
South Kamloops |
|
Community Name
|
South Kamloops |
Building
|
Bathroom Total
|
1 |
|
Bedrooms Total
|
2 |
|
Appliances
|
Range, Refrigerator, Washer & Dryer |
|
Architectural Style
|
Bungalow |
|
Basement Type
|
Cellar |
|
Constructed Date
|
1913 |
|
Construction Style Attachment
|
Detached |
|
Exterior Finish
|
Stucco |
|
Flooring Type
|
Mixed Flooring |
|
Heating Type
|
Forced Air, See Remarks |
|
Roof Material
|
Asphalt Shingle |
|
Roof Style
|
Unknown |
|
Stories Total
|
1 |
|
Size Interior
|
755 Sqft |
|
Type
|
House |
|
Utility Water
|
Municipal Water |
Parking
Land
|
Acreage
|
No |
|
Sewer
|
Municipal Sewage System |
|
Size Total
|
0|under 1 Acre |
|
Size Total Text
|
0|under 1 Acre |
|
Zoning Type
|
Unknown |
Rooms
| Level |
Type |
Length |
Width |
Dimensions |
|
Main Level |
Den |
|
|
8'11'' x 9'7'' |
|
Main Level |
Kitchen |
|
|
12'6'' x 9'3'' |
|
Main Level |
Living Room |
|
|
8'3'' x 6'0'' |
|
Main Level |
Full Bathroom |
|
|
Measurements not available |
|
Main Level |
Bedroom |
|
|
9'3'' x 8'4'' |
|
Main Level |
Bedroom |
|
|
10'0'' x 8'5'' |
https://www.realtor.ca/real-estate/27187780/922-columbia-street-kamloops-south-kamloops


