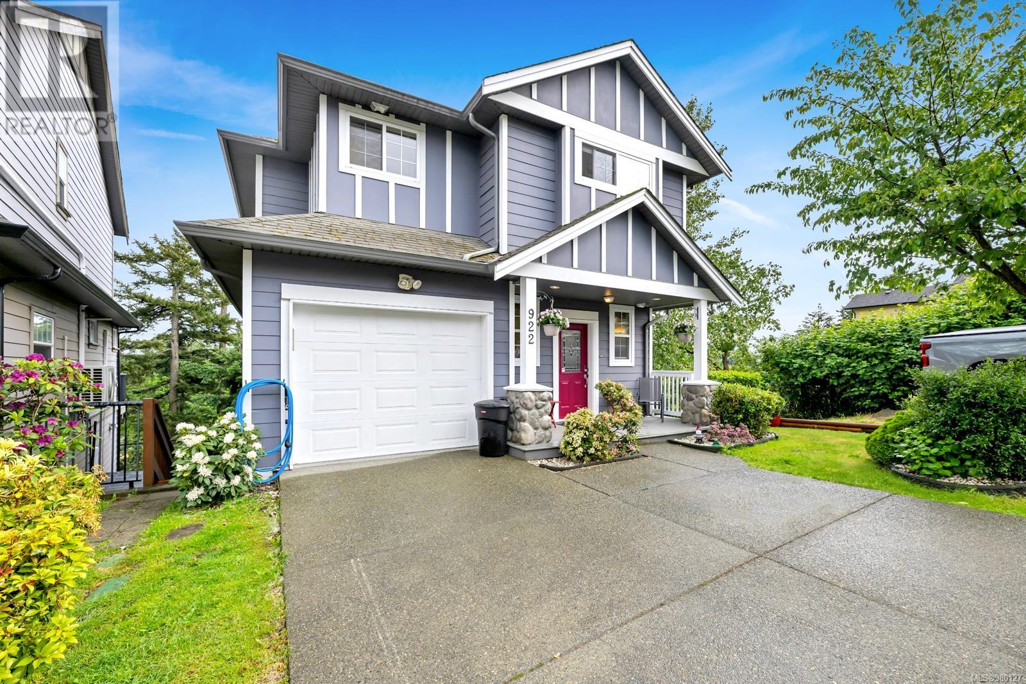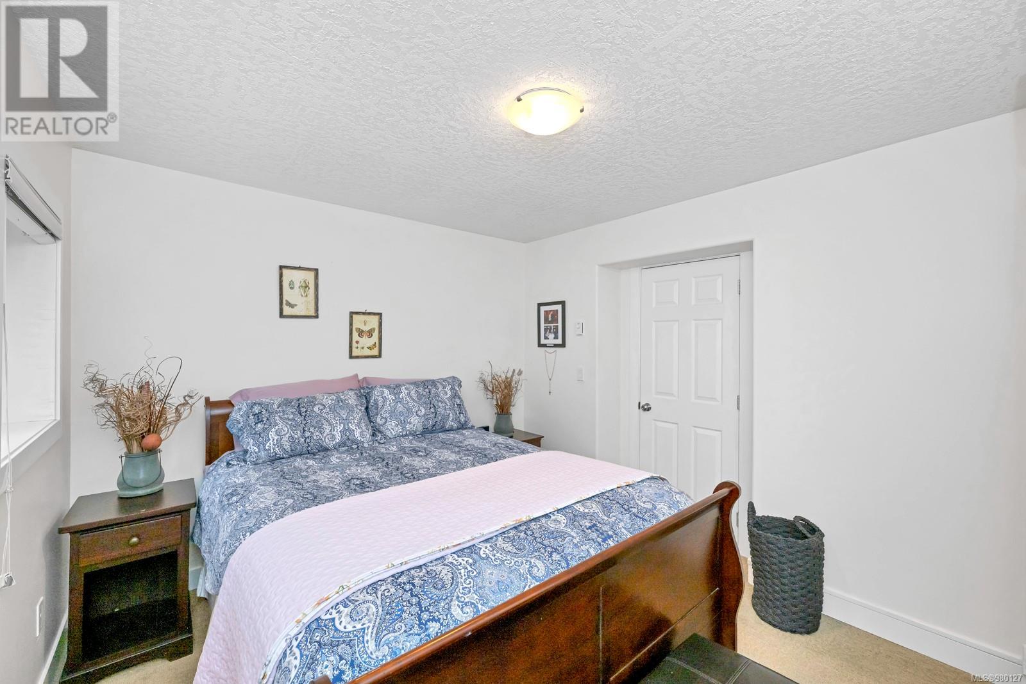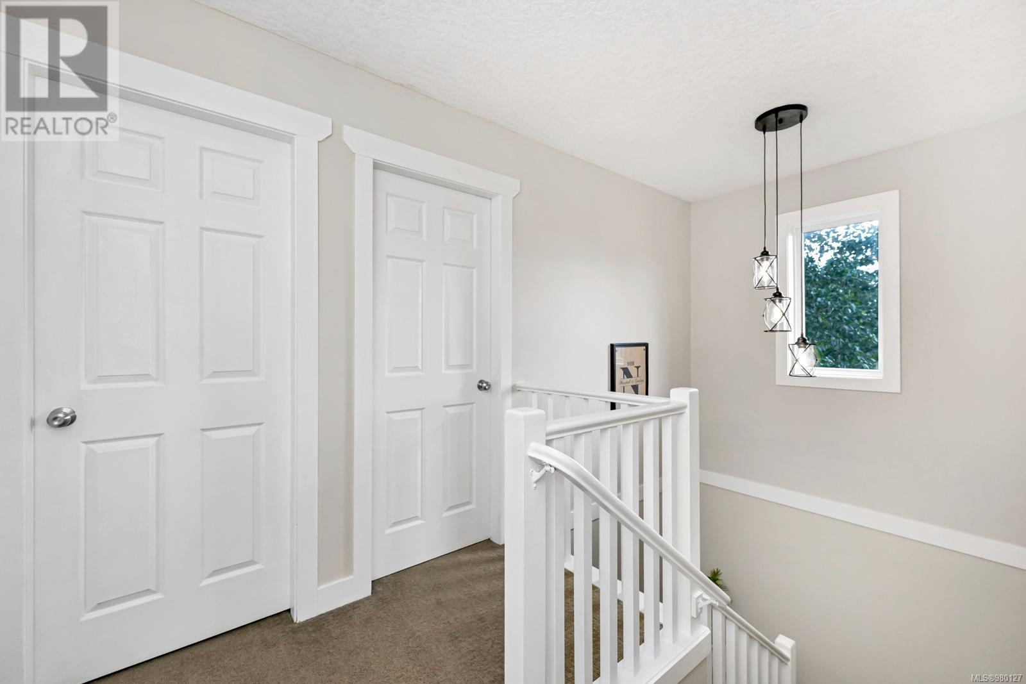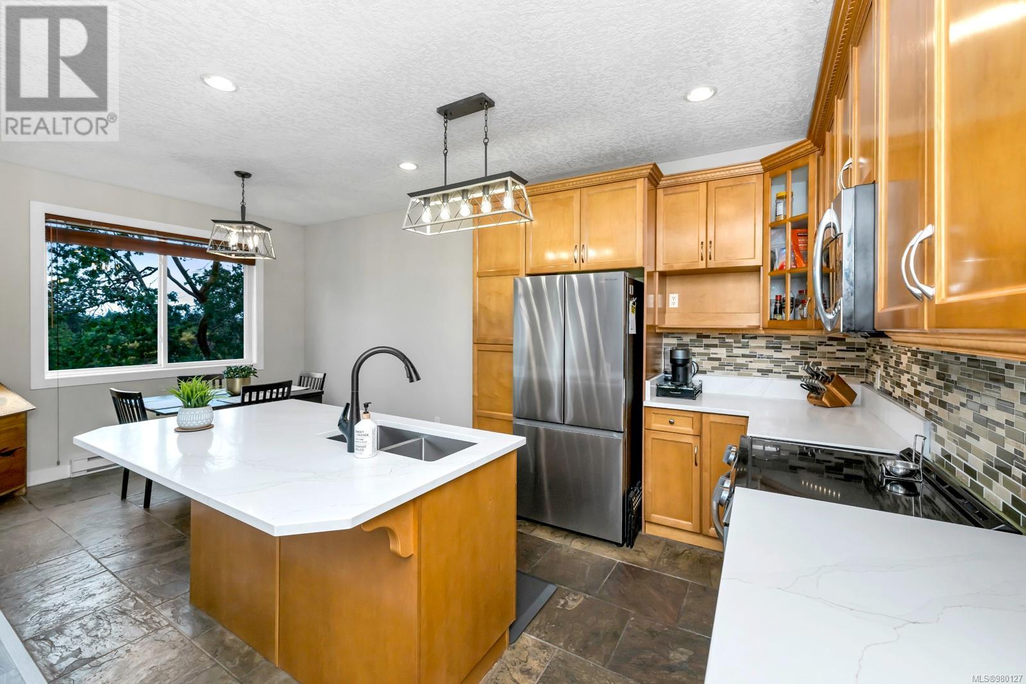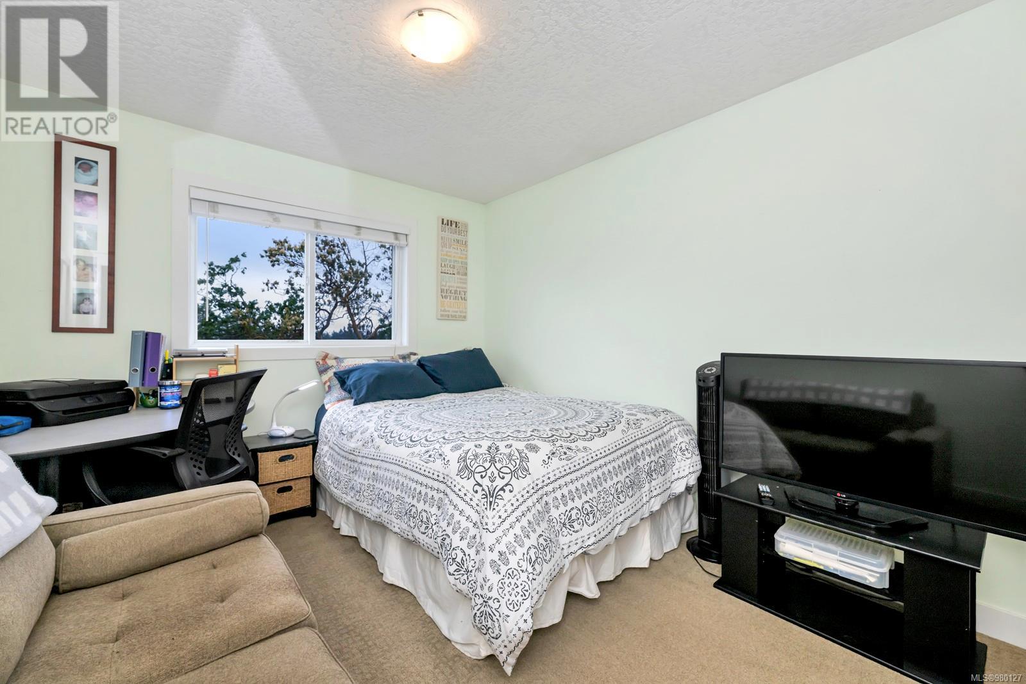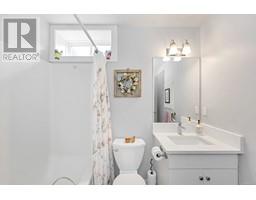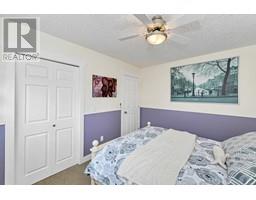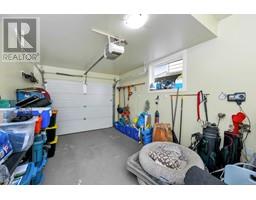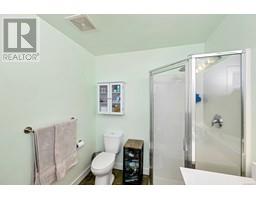922 Bullen Crt Langford, British Columbia V9B 6W5
$889,900Maintenance,
$325 Monthly
Maintenance,
$325 MonthlyNicely updated family home in Citation Village. The current owners have taken thoughtful consideration in to classy updates with quartz counters throughout, new laminate flooring on main level, new SS appliances, modern and fun light fixtures, and fresh paint inside and out. Open concept living room with abundant windows, gas fireplace, and leads to a bright south facing deck off the living room. A private back yard surrounded by a mature green buffer zone and playground beside. The spacious master with full ensuite and 2 more bedrooms and main bath complete the upper level, and lower offers plenty of options for inlaws or extended family with a full kitchenette, a 2nd gas fireplace, bedroom plus den and direct access to a private patio and backyard. This location simply cannot be beat. Close to all amenities, and minutes away from trails, lakes and golf. You will be impressed with its elegant presentation & spacious floor plan. (id:46227)
Property Details
| MLS® Number | 980127 |
| Property Type | Single Family |
| Neigbourhood | Florence Lake |
| Community Features | Pets Allowed With Restrictions, Family Oriented |
| Features | Cul-de-sac, Wooded Area, Other, Rectangular |
| Parking Space Total | 2 |
| Plan | Vis5695 |
| Structure | Patio(s) |
| View Type | Mountain View |
Building
| Bathroom Total | 4 |
| Bedrooms Total | 4 |
| Appliances | Refrigerator, Stove, Washer, Dryer |
| Architectural Style | Westcoast |
| Constructed Date | 2006 |
| Cooling Type | None |
| Fireplace Present | Yes |
| Fireplace Total | 1 |
| Heating Fuel | Electric, Natural Gas |
| Heating Type | Baseboard Heaters |
| Size Interior | 3036 Sqft |
| Total Finished Area | 2360 Sqft |
| Type | House |
Land
| Acreage | No |
| Size Irregular | 3920 |
| Size Total | 3920 Sqft |
| Size Total Text | 3920 Sqft |
| Zoning Type | Residential |
Rooms
| Level | Type | Length | Width | Dimensions |
|---|---|---|---|---|
| Second Level | Bedroom | 12' x 10' | ||
| Second Level | Bedroom | 11' x 10' | ||
| Second Level | Ensuite | 3-Piece | ||
| Second Level | Bathroom | 4-Piece | ||
| Second Level | Primary Bedroom | 11' x 15' | ||
| Lower Level | Family Room | 14' x 15' | ||
| Lower Level | Den | 10' x 9' | ||
| Lower Level | Bedroom | 12' x 10' | ||
| Lower Level | Bathroom | 4-Piece | ||
| Lower Level | Patio | 15' x 6' | ||
| Main Level | Bathroom | 2-Piece | ||
| Main Level | Kitchen | 10' x 11' | ||
| Main Level | Dining Room | 10' x 9' | ||
| Main Level | Porch | 13' x 6' | ||
| Main Level | Living Room | 15' x 15' | ||
| Main Level | Entrance | 8' x 8' | ||
| Additional Accommodation | Kitchen | 11' x 10' |
https://www.realtor.ca/real-estate/27616519/922-bullen-crt-langford-florence-lake















