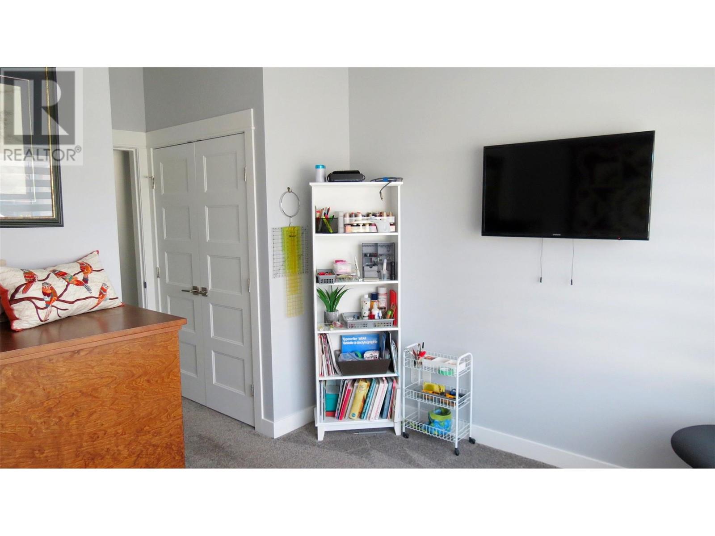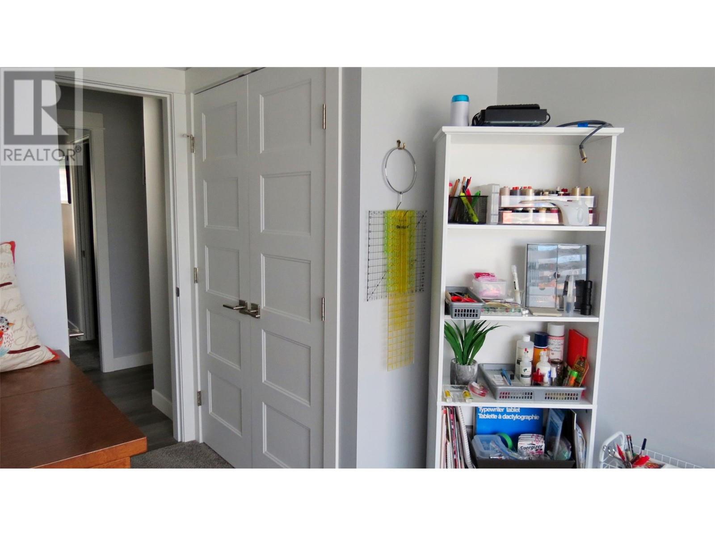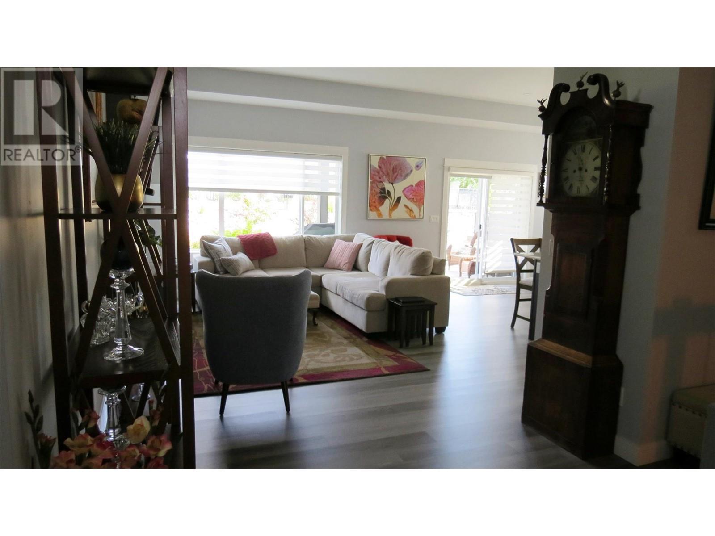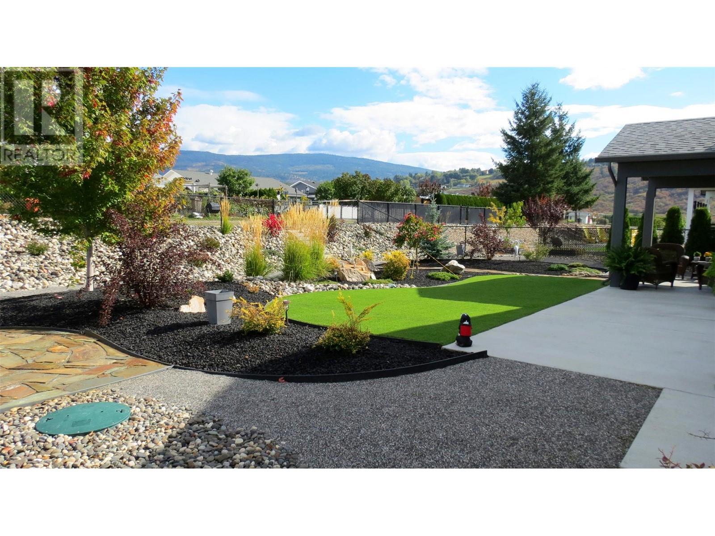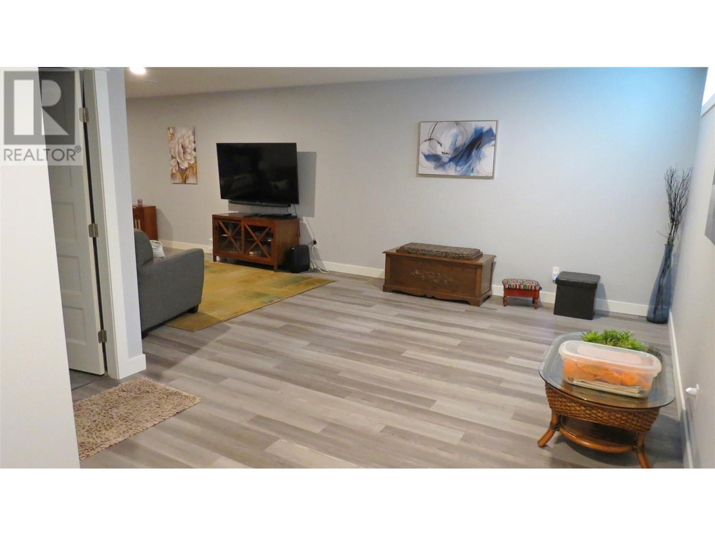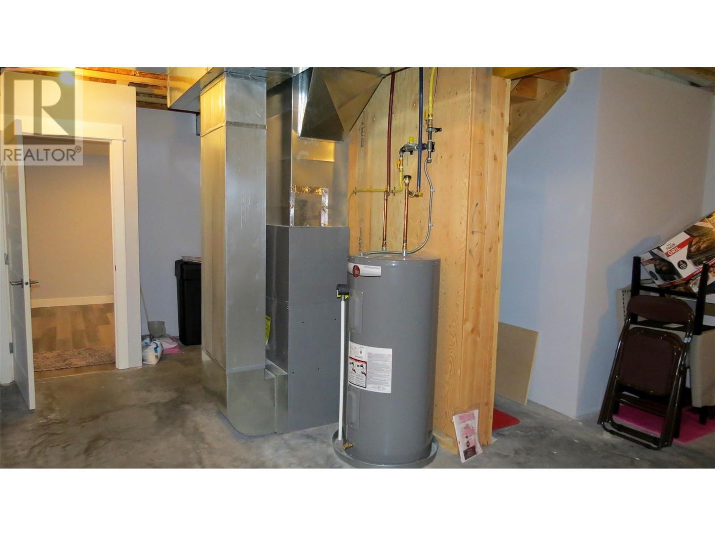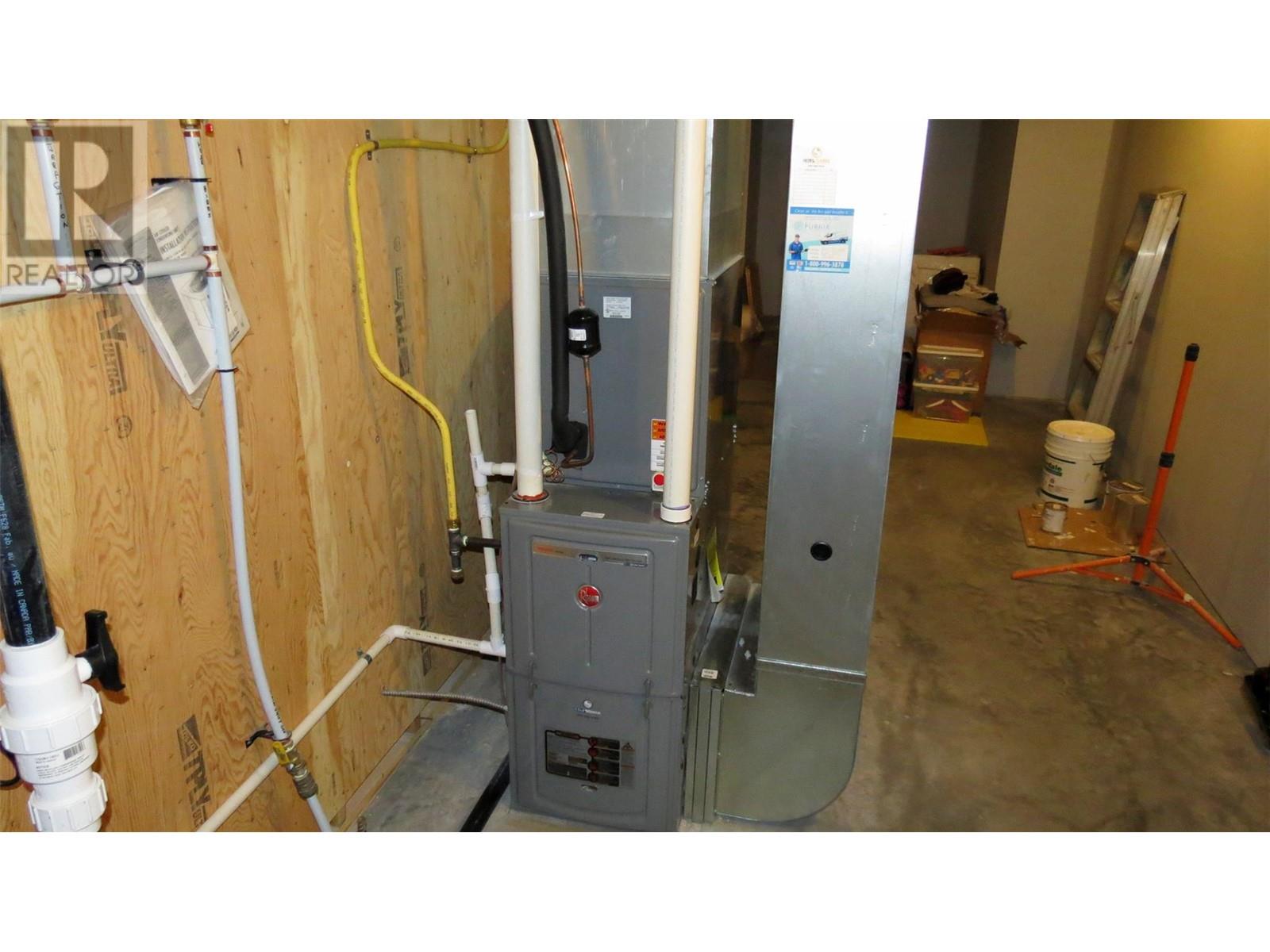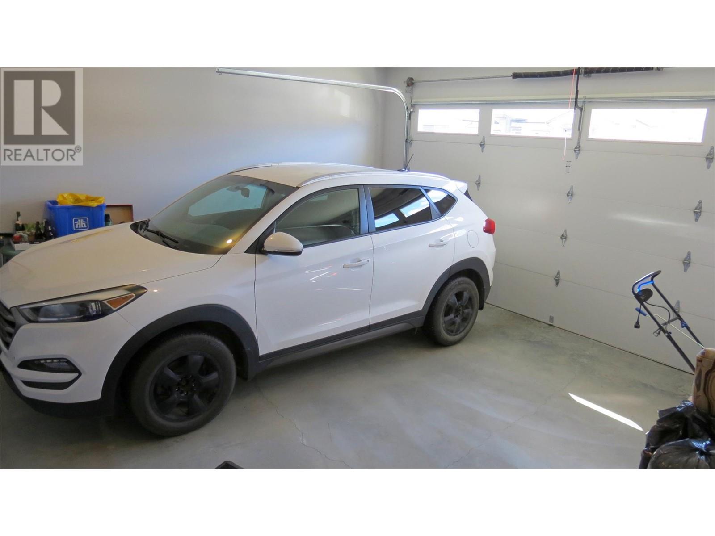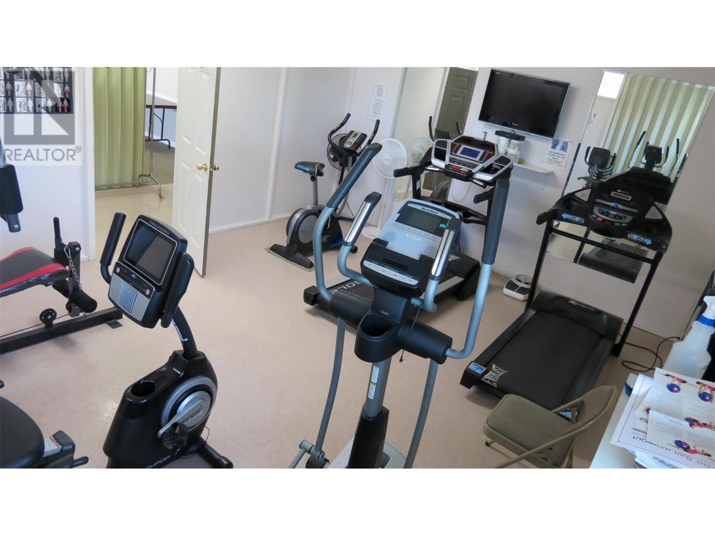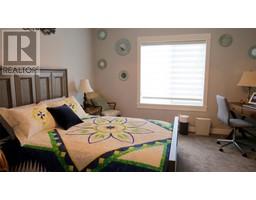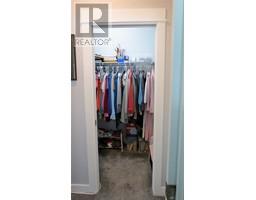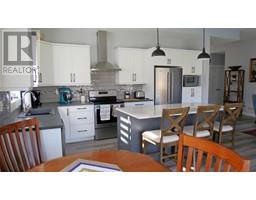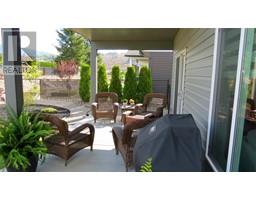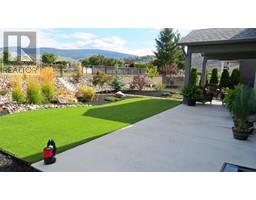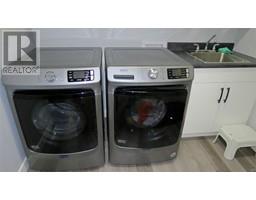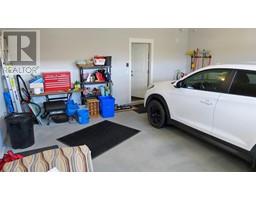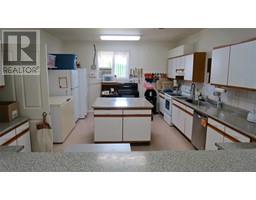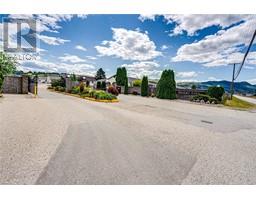922 9 Avenue Vernon, British Columbia V1H 1Z1
$669,000Maintenance, Property Management, Other, See Remarks, Recreation Facilities
$417.91 Monthly
Maintenance, Property Management, Other, See Remarks, Recreation Facilities
$417.91 MonthlyWelcome to 922 9th Avenue, located in the desirable & friendly community of Desert Cove!Embrace retirement & the Okanagan lifestyle in this gated community for adults aged 40 & over! This immaculate 2 Bed, 2 Bath Rancher with basement features an open modern concept.The kitchen provides an excellent area for cooking & hosting, the bright kitchen boasts SS appliances, Quartz counter tops, soft close drawers & 6ft island with breakfast bar.The open great room/living room & dining room are warm & cozy with an electric F/P. There is easy access to backyard through sliding doors off the dining room. Enjoy the beautifully maintained & manicured backyard. The partially covered concrete patio is perfect for outdoor living, enjoy the benefits of a low-maintenance yard, featuring a fully xeriscaped design with an efficient drip irrigation system.The primary bedroom is a generous size with 4 pc en-suite & w/i closet.There is a second bedroom, bathroom, & laundry on the main floor.The basement is partially finished with family/tv room & a very spacious storage/mechanical area.This home provides access to a wealth of community amenities & activities. Desert Cove Community offers a swimming pool, hot tub, library, exercise room, sewing room, & more fun activities to enjoy & maintain an active lifestyle.Convenient location only a short drive from Vernon, close to golf, lakes, skiing & amenities.Contact your agent today to schedule a viewing & experience this beautiful home for yourself! (id:46227)
Property Details
| MLS® Number | 10325469 |
| Property Type | Single Family |
| Neigbourhood | Swan Lake West |
| Community Name | Desert Cove Estates |
| Amenities Near By | Golf Nearby, Recreation, Shopping, Ski Area |
| Community Features | Adult Oriented, Rentals Allowed With Restrictions, Seniors Oriented |
| Features | Central Island, Balcony |
| Parking Space Total | 4 |
| Structure | Clubhouse |
Building
| Bathroom Total | 2 |
| Bedrooms Total | 2 |
| Amenities | Clubhouse, Party Room, Whirlpool |
| Appliances | Refrigerator, Dishwasher, Range - Electric, Microwave, Washer & Dryer, Water Softener |
| Architectural Style | Ranch |
| Constructed Date | 2019 |
| Construction Style Attachment | Detached |
| Cooling Type | Central Air Conditioning |
| Exterior Finish | Stone, Vinyl Siding |
| Fire Protection | Controlled Entry, Smoke Detector Only |
| Fireplace Fuel | Unknown |
| Fireplace Present | Yes |
| Fireplace Type | Decorative |
| Flooring Type | Carpeted, Vinyl |
| Heating Type | Forced Air |
| Roof Material | Asphalt Shingle |
| Roof Style | Unknown |
| Stories Total | 2 |
| Size Interior | 2531 Sqft |
| Type | House |
| Utility Water | Private Utility |
Parking
| Attached Garage | 2 |
Land
| Access Type | Easy Access |
| Acreage | No |
| Fence Type | Chain Link, Fence |
| Land Amenities | Golf Nearby, Recreation, Shopping, Ski Area |
| Landscape Features | Landscaped |
| Sewer | Septic Tank |
| Size Irregular | 0.18 |
| Size Total | 0.18 Ac|under 1 Acre |
| Size Total Text | 0.18 Ac|under 1 Acre |
| Zoning Type | Unknown |
Rooms
| Level | Type | Length | Width | Dimensions |
|---|---|---|---|---|
| Basement | Storage | 27'3'' x 19'10'' | ||
| Basement | Family Room | 37'7'' x 12'0'' | ||
| Main Level | Laundry Room | 10'1'' x 7'9'' | ||
| Main Level | Living Room | 15'6'' x 13'6'' | ||
| Main Level | Dining Nook | 11'0'' x 10'6'' | ||
| Main Level | Kitchen | 15'4'' x 8'6'' | ||
| Main Level | Bedroom | 11'0'' x 10'0'' | ||
| Main Level | 4pc Bathroom | 8'0'' x 4'10'' | ||
| Main Level | 4pc Ensuite Bath | 7'10'' x 7'11'' | ||
| Main Level | Primary Bedroom | 14'0'' x 13'2'' | ||
| Main Level | Foyer | 8'2'' x 4'11'' |
https://www.realtor.ca/real-estate/27501658/922-9-avenue-vernon-swan-lake-west











