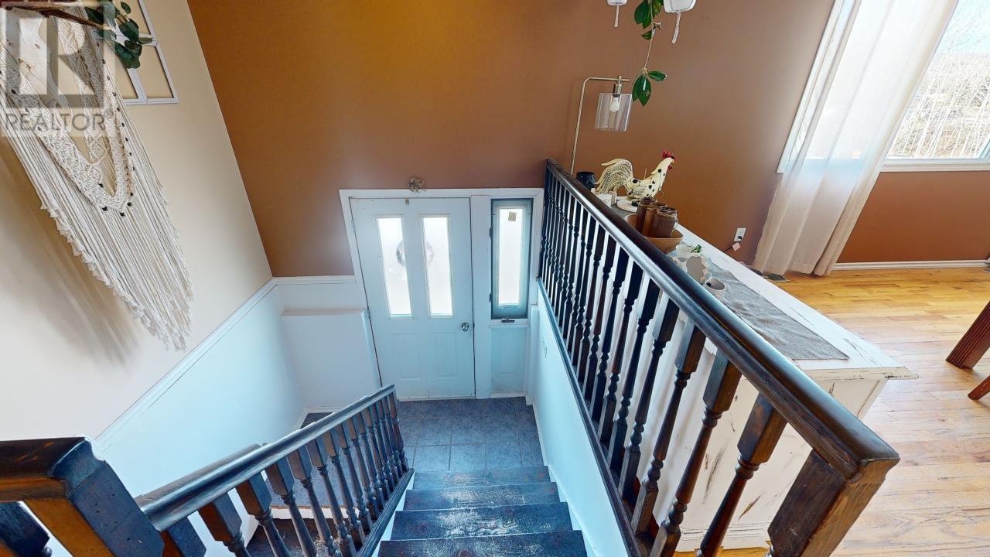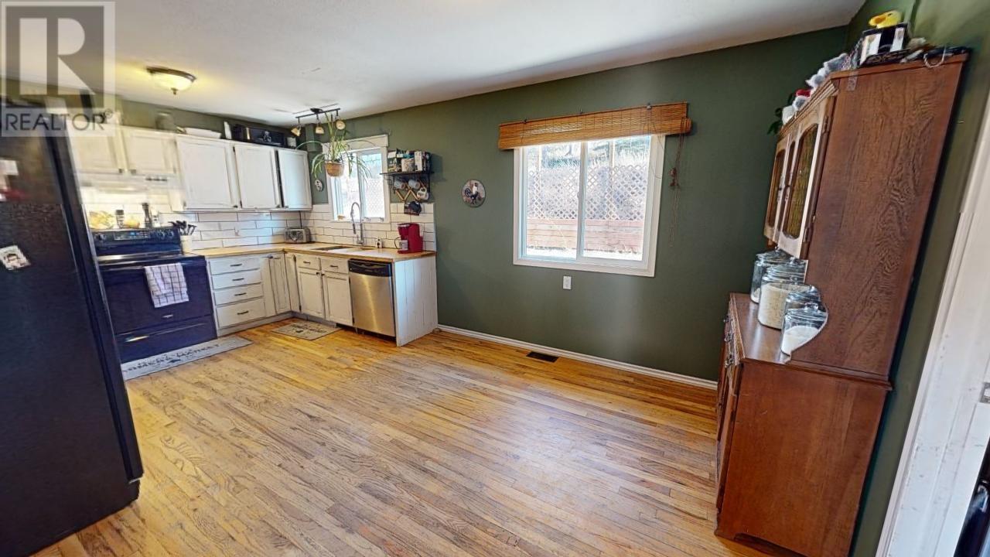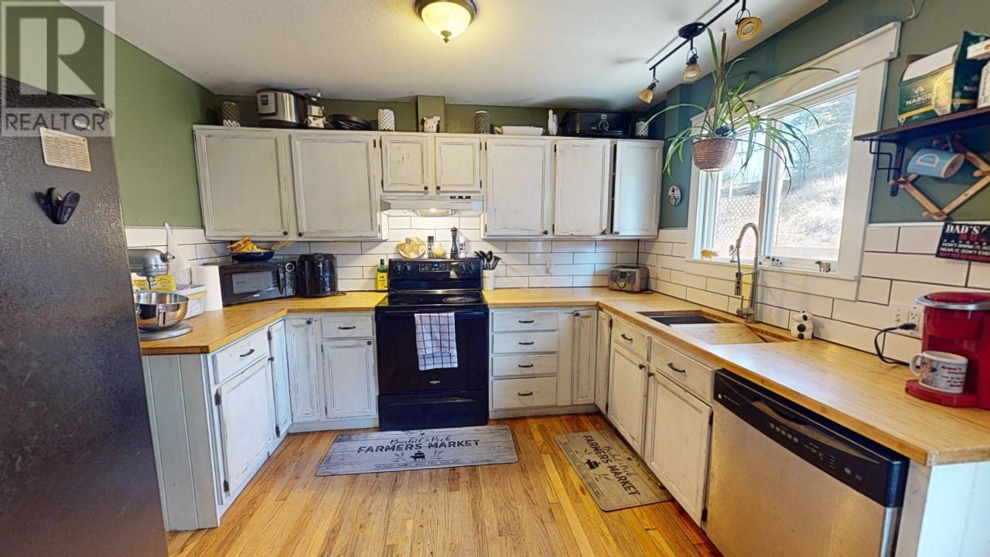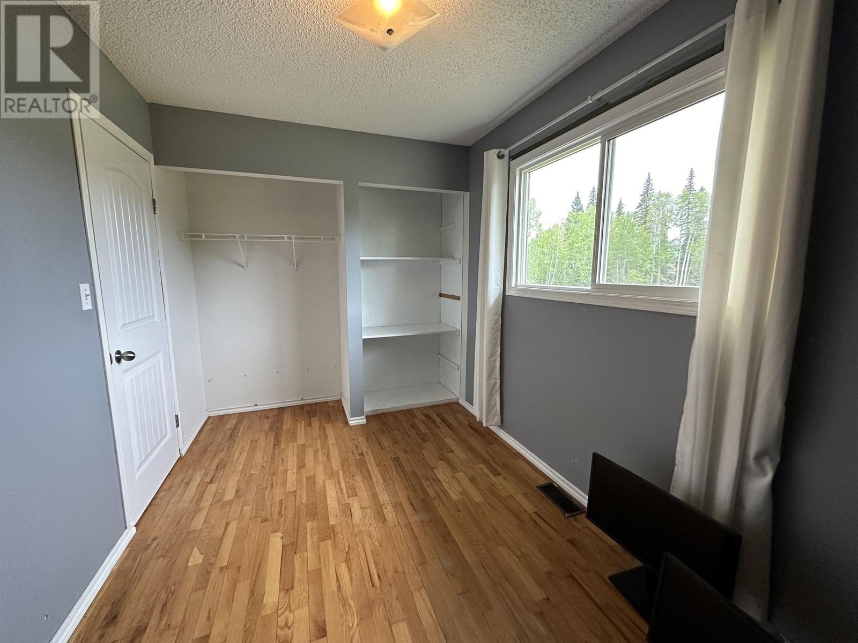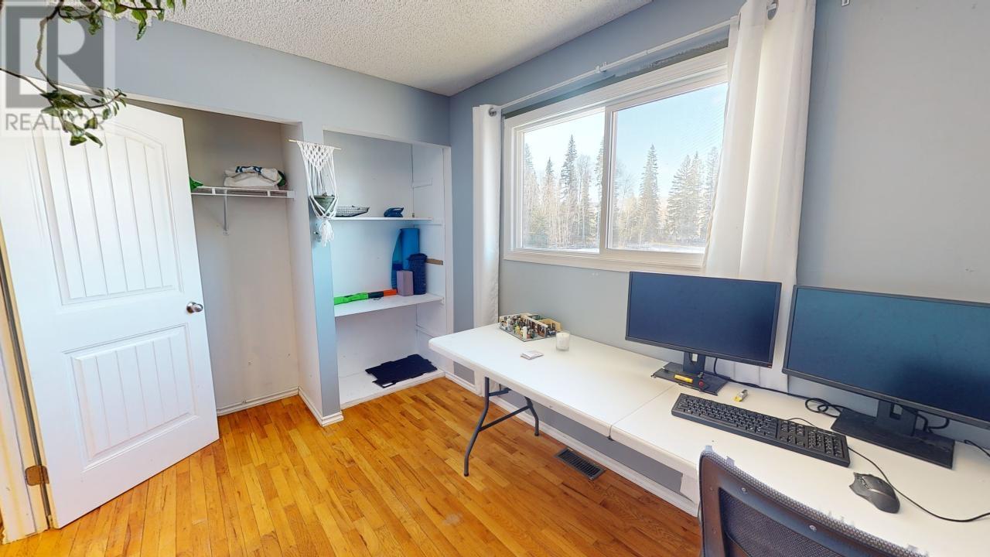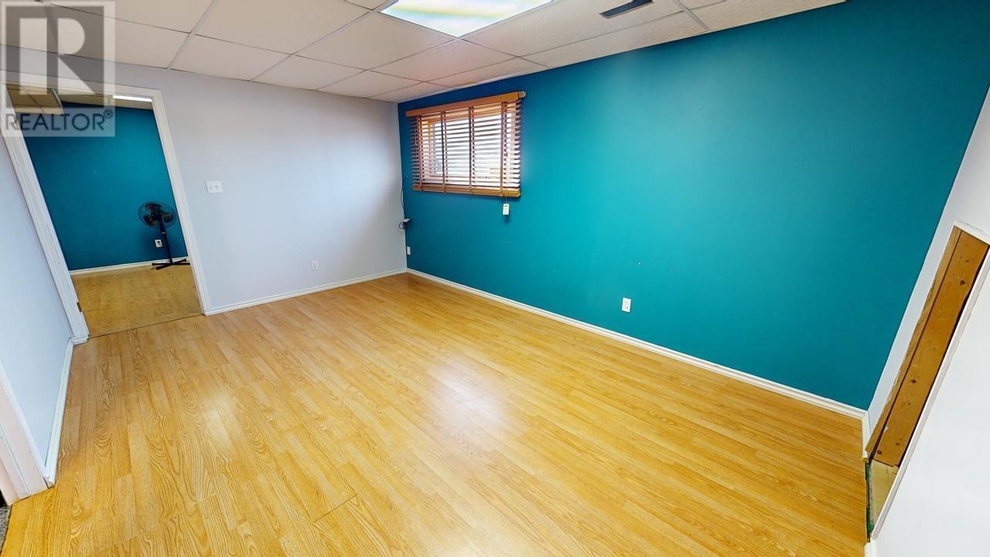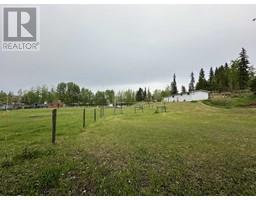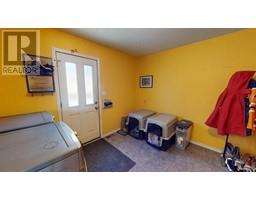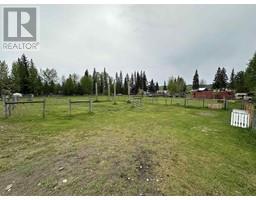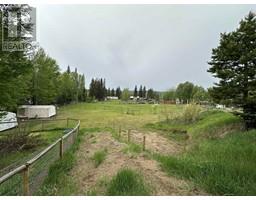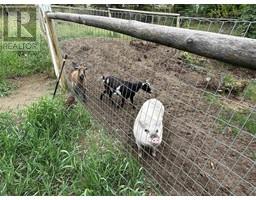4 Bedroom
3 Bathroom
2462 sqft
Forced Air
Acreage
$375,000
This 4 bedroom 3 bath home on 2 acres in the Jamieson Subdivision in Hudson's Hope will give you that laid-back idyllic life you have been dreaming of. Featuring 2462 sq feet of living space with an attached 2 car garage. Plenty of room in the driveway for all your toys and vehicles as well. Main level has hardwood floors throughout, a big spacious kitchen for cheffing it up and the biggest picture window to look out at your beautiful piece of paradise. Downstairs has been updated for your family's needs. Fresh paint throughout, furnace serviced 2024 and 5 yr old shingles. There is a dedicated dog run as well as chicken coops, goat and pig pens and room for even a duck! You don't want to miss this gem! (id:46227)
Property Details
|
MLS® Number
|
R2869745 |
|
Property Type
|
Single Family |
Building
|
Bathroom Total
|
3 |
|
Bedrooms Total
|
4 |
|
Appliances
|
Washer, Dryer, Refrigerator, Stove, Dishwasher |
|
Basement Type
|
Full |
|
Constructed Date
|
1976 |
|
Construction Style Attachment
|
Detached |
|
Foundation Type
|
Concrete Perimeter |
|
Heating Fuel
|
Natural Gas |
|
Heating Type
|
Forced Air |
|
Roof Material
|
Asphalt Shingle |
|
Roof Style
|
Conventional |
|
Stories Total
|
2 |
|
Size Interior
|
2462 Sqft |
|
Type
|
House |
|
Utility Water
|
Municipal Water |
Parking
Land
|
Acreage
|
Yes |
|
Size Irregular
|
2 |
|
Size Total
|
2 Ac |
|
Size Total Text
|
2 Ac |
Rooms
| Level |
Type |
Length |
Width |
Dimensions |
|
Basement |
Family Room |
2 ft ,6 in |
22 ft ,7 in |
2 ft ,6 in x 22 ft ,7 in |
|
Basement |
Utility Room |
7 ft ,1 in |
11 ft |
7 ft ,1 in x 11 ft |
|
Basement |
Bedroom 4 |
14 ft ,5 in |
22 ft ,7 in |
14 ft ,5 in x 22 ft ,7 in |
|
Basement |
Flex Space |
16 ft ,1 in |
11 ft ,2 in |
16 ft ,1 in x 11 ft ,2 in |
|
Main Level |
Kitchen |
18 ft ,7 in |
11 ft ,6 in |
18 ft ,7 in x 11 ft ,6 in |
|
Main Level |
Mud Room |
11 ft ,1 in |
11 ft ,6 in |
11 ft ,1 in x 11 ft ,6 in |
|
Main Level |
Primary Bedroom |
11 ft ,7 in |
11 ft ,6 in |
11 ft ,7 in x 11 ft ,6 in |
|
Main Level |
Bedroom 2 |
13 ft ,1 in |
11 ft ,3 in |
13 ft ,1 in x 11 ft ,3 in |
|
Main Level |
Bedroom 3 |
12 ft ,1 in |
7 ft |
12 ft ,1 in x 7 ft |
|
Main Level |
Dining Room |
18 ft ,7 in |
11 ft ,4 in |
18 ft ,7 in x 11 ft ,4 in |
https://www.realtor.ca/real-estate/26739716/9212-pollon-avenue-hudsons-hope







