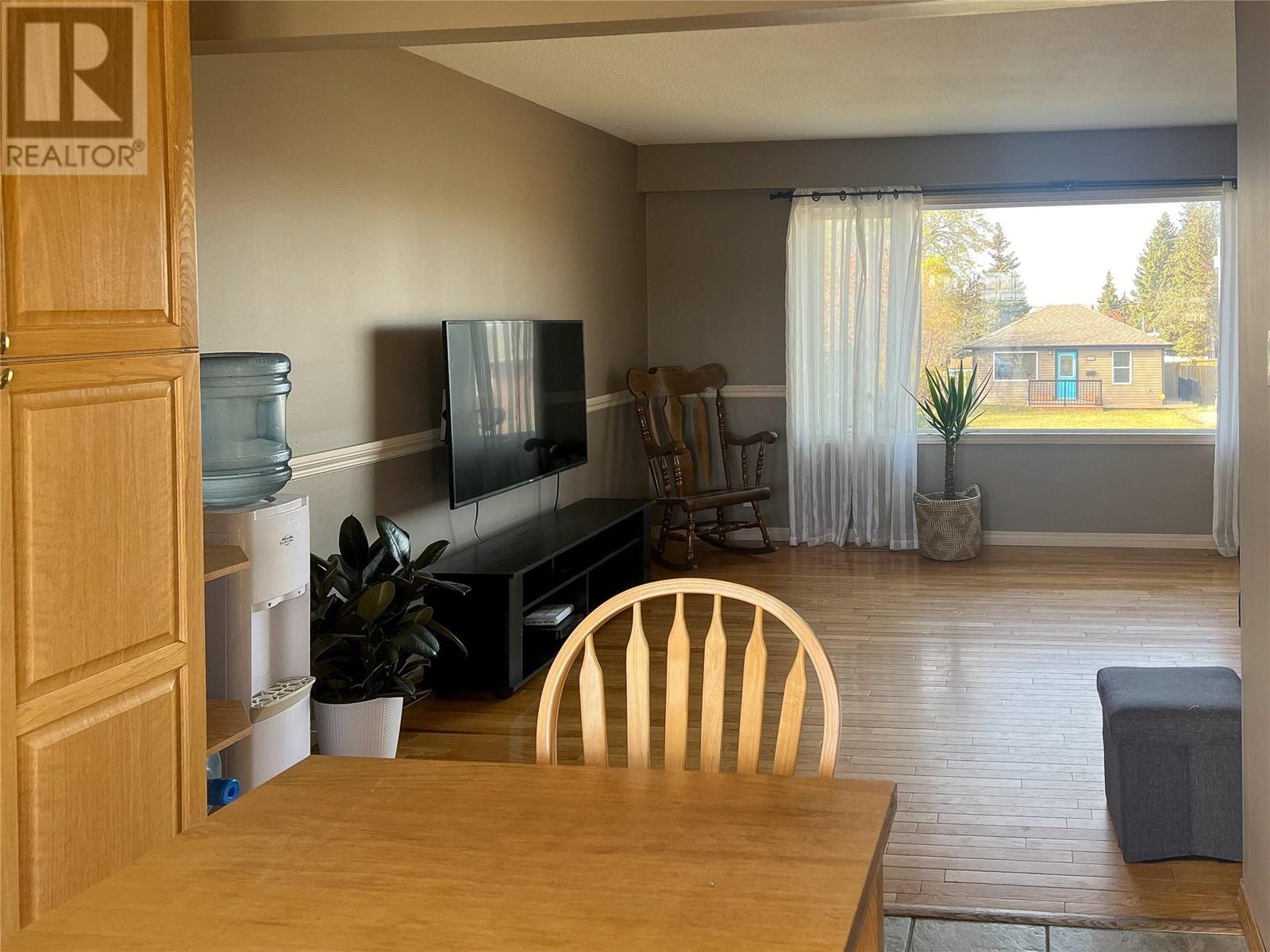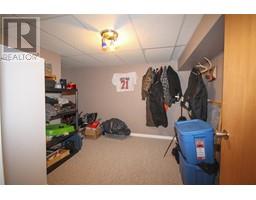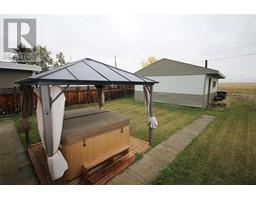5 Bedroom
2 Bathroom
2056 sqft
Ranch
Forced Air, See Remarks
$329,900
A 5 bedroom plus den and 2 bathroom home with a full basement and a double garage located on the edge of town with a view of an open field out your back deck! The upstairs offers hardwood floors, open kitchen with Oak cabinetry- plus built-in storage in the dining room; which also has garden doors to the back deck. Down the hall you have 3 spacious rooms and a large 4 pc bathroom. Downstairs you have an open laundry room with lots of storage, (could easily be converted to a kitchenette- plus rear entrance), open rec room, large den, 2 big bedrooms and a bathroom with a stand up shower. Don't miss out on this one! (id:46227)
Property Details
|
MLS® Number
|
10324792 |
|
Property Type
|
Single Family |
|
Neigbourhood
|
Dawson Creek |
|
Parking Space Total
|
2 |
Building
|
Bathroom Total
|
2 |
|
Bedrooms Total
|
5 |
|
Appliances
|
Range, Refrigerator, Washer & Dryer |
|
Architectural Style
|
Ranch |
|
Basement Type
|
Full |
|
Constructed Date
|
1963 |
|
Construction Style Attachment
|
Detached |
|
Exterior Finish
|
Vinyl Siding |
|
Heating Type
|
Forced Air, See Remarks |
|
Roof Material
|
Asphalt Shingle |
|
Roof Style
|
Unknown |
|
Stories Total
|
2 |
|
Size Interior
|
2056 Sqft |
|
Type
|
House |
|
Utility Water
|
Municipal Water |
Parking
Land
|
Acreage
|
No |
|
Sewer
|
Municipal Sewage System |
|
Size Irregular
|
0.17 |
|
Size Total
|
0.17 Ac|under 1 Acre |
|
Size Total Text
|
0.17 Ac|under 1 Acre |
|
Zoning Type
|
Residential |
Rooms
| Level |
Type |
Length |
Width |
Dimensions |
|
Basement |
3pc Bathroom |
|
|
Measurements not available |
|
Basement |
Storage |
|
|
10'11'' x 10'1'' |
|
Basement |
Recreation Room |
|
|
21'3'' x 16'3'' |
|
Basement |
Bedroom |
|
|
13'0'' x 13'8'' |
|
Basement |
Bedroom |
|
|
11'1'' x 9'11'' |
|
Main Level |
4pc Bathroom |
|
|
Measurements not available |
|
Main Level |
Bedroom |
|
|
9'3'' x 8'1'' |
|
Main Level |
Bedroom |
|
|
10'8'' x 9'2'' |
|
Main Level |
Primary Bedroom |
|
|
11'8'' x 10'8'' |
|
Main Level |
Living Room |
|
|
12'2'' x 8'10'' |
|
Main Level |
Dining Room |
|
|
9'2'' x 9'6'' |
|
Main Level |
Kitchen |
|
|
11'6'' x 9'3'' |
https://www.realtor.ca/real-estate/27455152/9212-6-street-dawson-creek-dawson-creek


































































