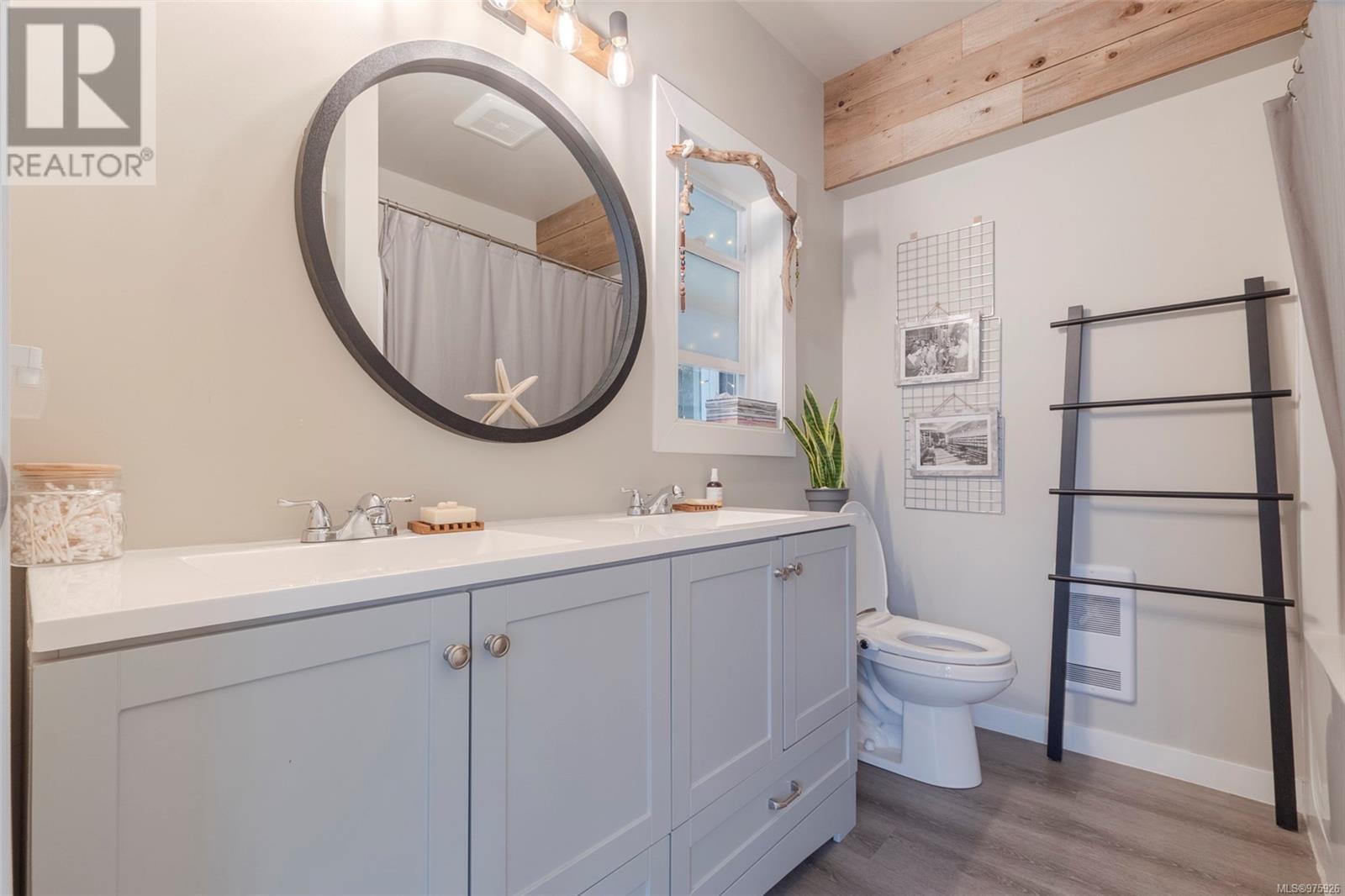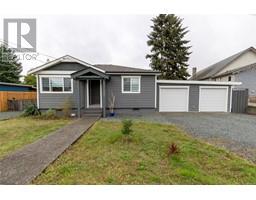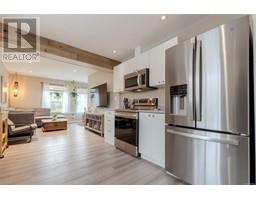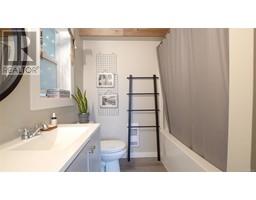921 Trunk Rd Duncan, British Columbia V9L 2R9
$549,900
Discover the perfect blend of comfort and convenience with this delightful 2-bedroom, 1-bath rancher. Nestled just minutes from downtown Duncan, you'll have easy access to shopping, dining, and schools. This inviting home features brand-new flooring, updated wiring and plumbing, and energy-efficient thermal windows, ensuring both modern comfort and peace of mind. The spacious outdoor area offers practical amenities, including sheds and a dedicated storage area, perfect for all your organizational needs. For those with recreational vehicles or boats, the property includes convenient RV and boat parking on the west side. Whether you’re downsizing or are a first-time home buyer, this well-maintained rancher is an ideal choice for you and your family. (id:46227)
Property Details
| MLS® Number | 975926 |
| Property Type | Single Family |
| Neigbourhood | West Duncan |
| Features | Level Lot, Other |
| Parking Space Total | 4 |
| Structure | Shed |
Building
| Bathroom Total | 1 |
| Bedrooms Total | 2 |
| Appliances | Refrigerator, Stove, Washer, Dryer |
| Constructed Date | 1948 |
| Cooling Type | None |
| Heating Type | Baseboard Heaters |
| Size Interior | 936 Sqft |
| Total Finished Area | 936 Sqft |
| Type | House |
Parking
| Garage |
Land
| Access Type | Road Access |
| Acreage | No |
| Size Irregular | 7518 |
| Size Total | 7518 Sqft |
| Size Total Text | 7518 Sqft |
| Zoning Type | Residential |
Rooms
| Level | Type | Length | Width | Dimensions |
|---|---|---|---|---|
| Main Level | Laundry Room | 3'2 x 6'6 | ||
| Main Level | Primary Bedroom | 12'7 x 11'6 | ||
| Main Level | Bedroom | 9'3 x 11'10 | ||
| Main Level | Bathroom | 6'9 x 8'3 | ||
| Main Level | Living Room | 9'9 x 14'4 | ||
| Main Level | Kitchen | 11'1 x 12'1 | ||
| Main Level | Dining Room | 10'8 x 11'6 | ||
| Main Level | Entrance | 4'10 x 9'4 |
https://www.realtor.ca/real-estate/27493479/921-trunk-rd-duncan-west-duncan










































