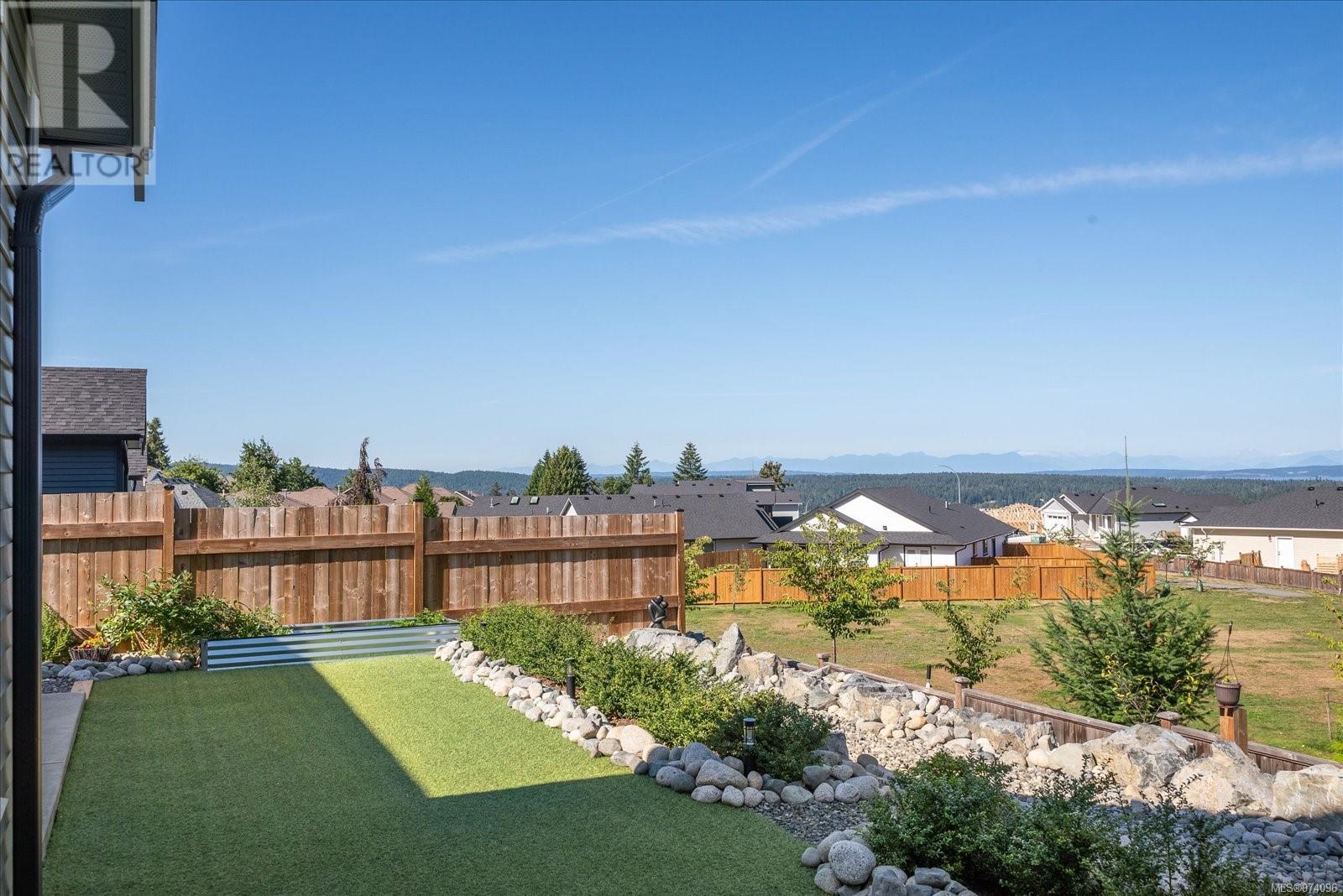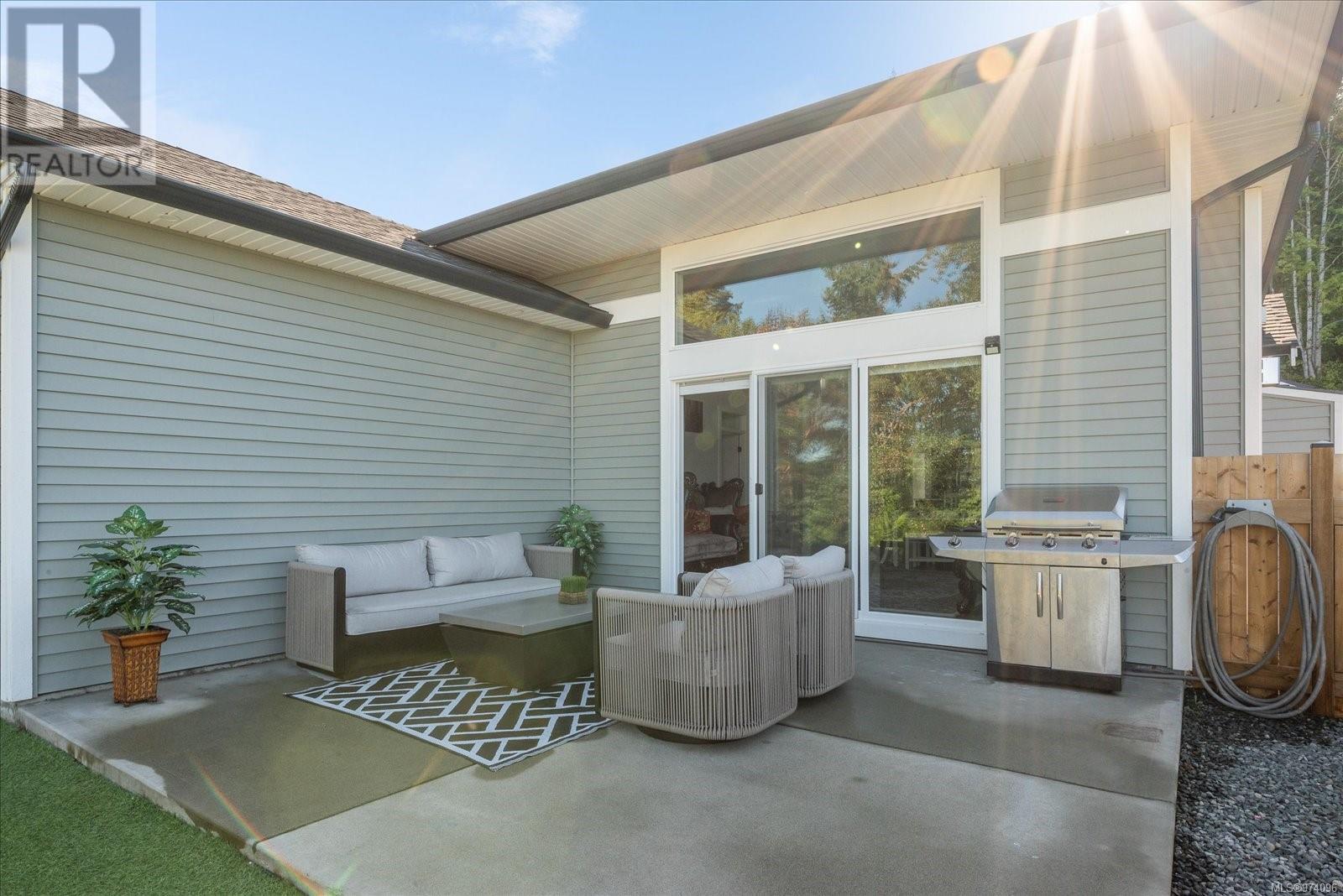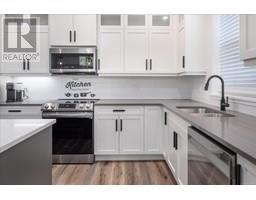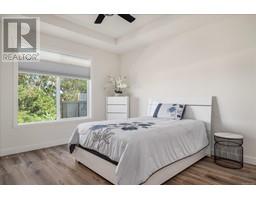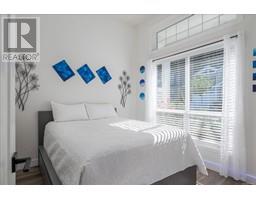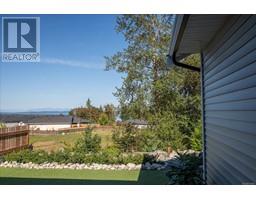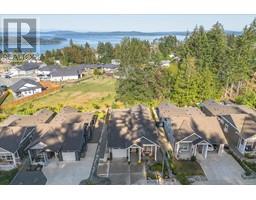3 Bedroom
2 Bathroom
1683.95 sqft
Westcoast
Fireplace
None
Forced Air
$939,000
Spacious 1400 sqft. Executive rancher with panoramic ocean and mountain range views. New 2021 Construction with no GST and 7 years remaining on New Home Warranty. Spacious open floor layout with 11 ft. high ceilings throughout with tall south facing windows flooded with tons of natural light. Expansive Great Room is warmed by a gas fireplace and natural gas forced air for those fall evenings. Designer kitchen with SS appliances, and quartz counters and large island perfect for entertaining. Principle bedroom features large south facing windows, beautiful ensuite with large walk in shower, heated floors and walk in closet area. Ample sized Guest bedroom is off Great Room and has access to main bathroom with tiled surfaces, quartz counters and deep soaker tub. The third bedroom is forward near entry and could be additional bedroom or office. Low maintenance yard, fenced on 3 sides overlooking green space including a dog park. (id:46227)
Property Details
|
MLS® Number
|
974096 |
|
Property Type
|
Single Family |
|
Neigbourhood
|
Ladysmith |
|
Features
|
Central Location, Partially Cleared, Other, Marine Oriented |
|
Parking Space Total
|
3 |
|
Structure
|
Patio(s) |
|
View Type
|
Mountain View, Ocean View |
Building
|
Bathroom Total
|
2 |
|
Bedrooms Total
|
3 |
|
Architectural Style
|
Westcoast |
|
Constructed Date
|
2021 |
|
Cooling Type
|
None |
|
Fireplace Present
|
Yes |
|
Fireplace Total
|
1 |
|
Heating Fuel
|
Natural Gas |
|
Heating Type
|
Forced Air |
|
Size Interior
|
1683.95 Sqft |
|
Total Finished Area
|
1428.51 Sqft |
|
Type
|
House |
Land
|
Access Type
|
Road Access |
|
Acreage
|
No |
|
Size Irregular
|
5227 |
|
Size Total
|
5227 Sqft |
|
Size Total Text
|
5227 Sqft |
|
Zoning Type
|
Residential |
Rooms
| Level |
Type |
Length |
Width |
Dimensions |
|
Main Level |
Patio |
|
|
13'10 x 16'7 |
|
Main Level |
Porch |
|
|
10'2 x 17'7 |
|
Main Level |
Laundry Room |
|
|
5'7 x 8'6 |
|
Main Level |
Bathroom |
|
|
4'11 x 9'0 |
|
Main Level |
Bedroom |
|
|
9'5 x 9'10 |
|
Main Level |
Bedroom |
|
|
9'4 x 12'5 |
|
Main Level |
Ensuite |
|
|
7'6 x 8'5 |
|
Main Level |
Primary Bedroom |
|
|
16'0 x 12'11 |
|
Main Level |
Living Room |
|
|
11'7 x 20'6 |
|
Main Level |
Dining Room |
|
|
7'11 x 20'6 |
|
Main Level |
Kitchen |
|
|
8'10 x 18'8 |
|
Main Level |
Entrance |
|
|
9'0 x 8'6 |
https://www.realtor.ca/real-estate/27350323/921-craig-rd-ladysmith-ladysmith


















