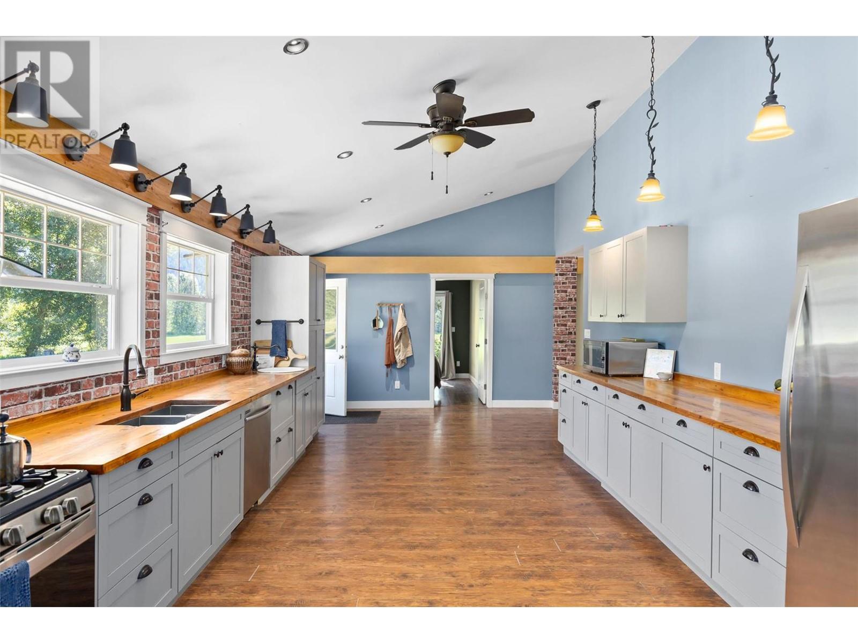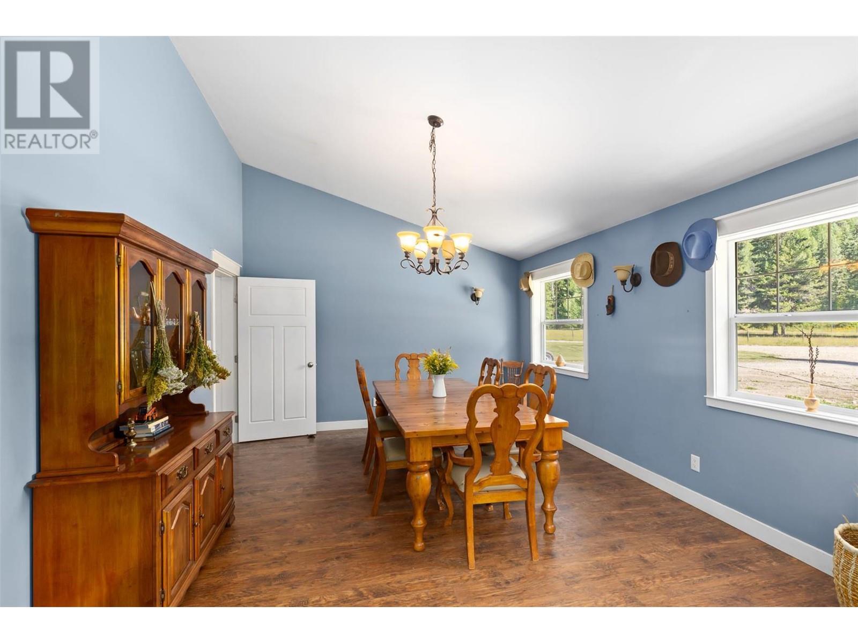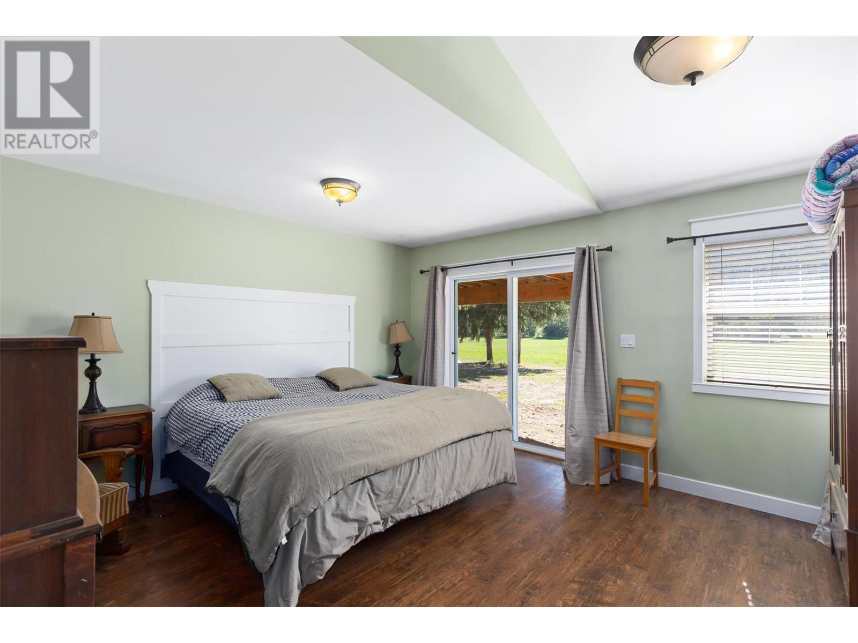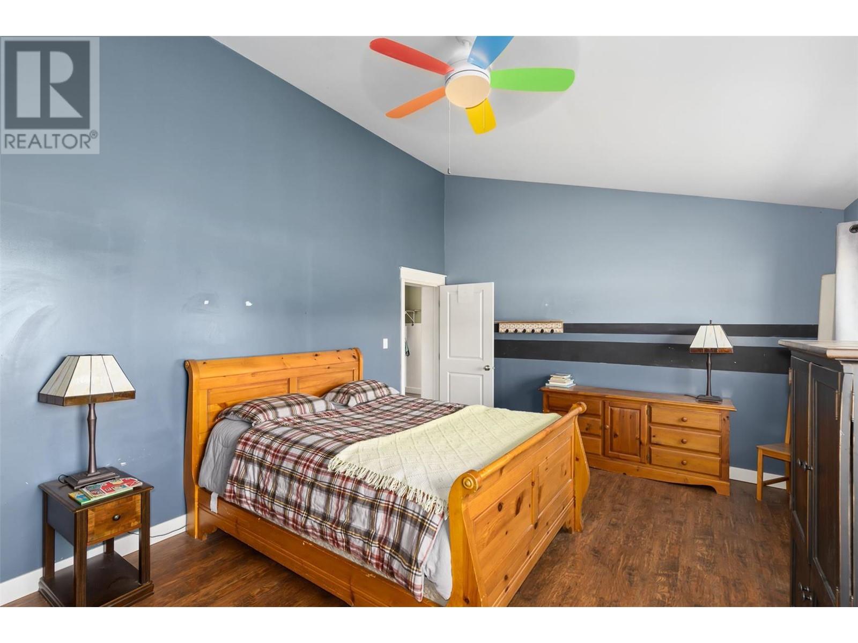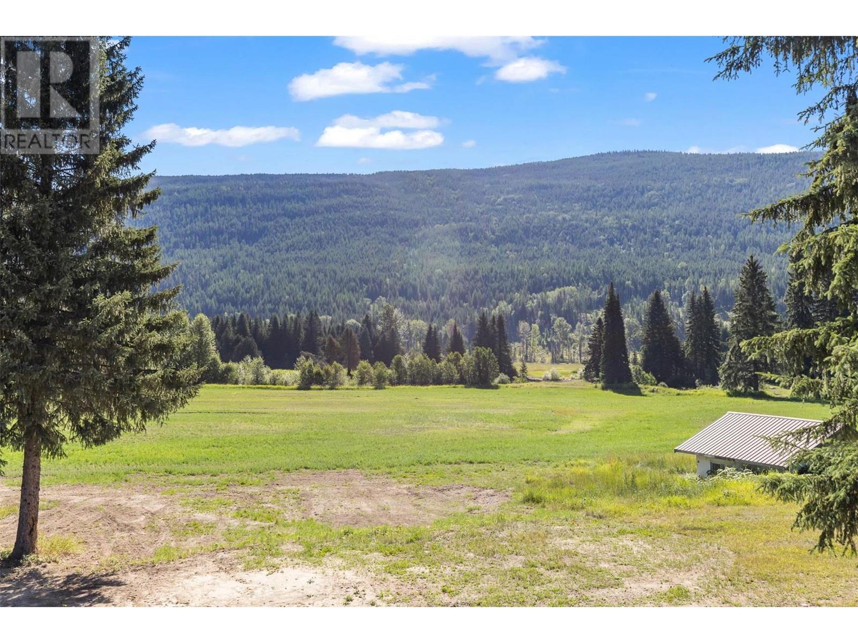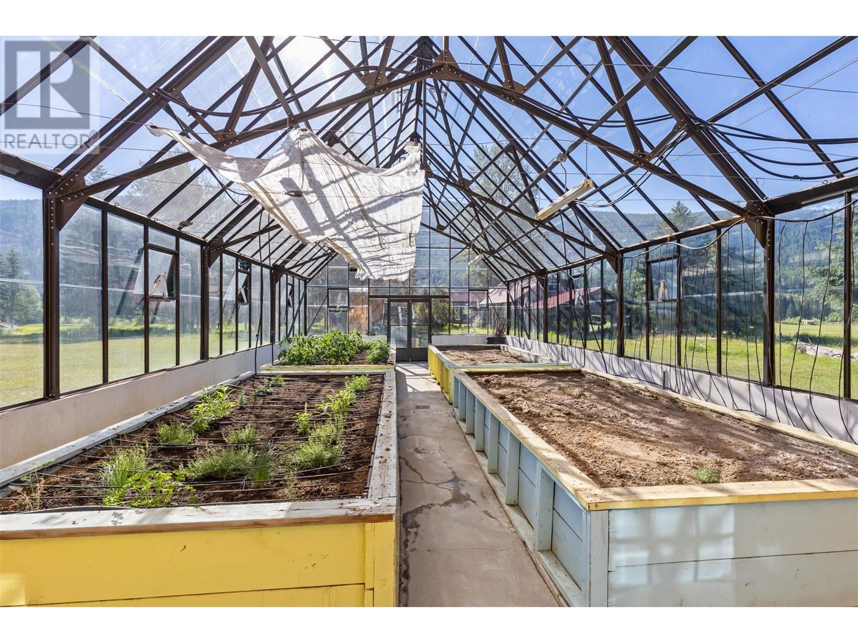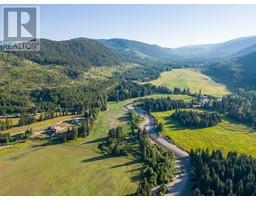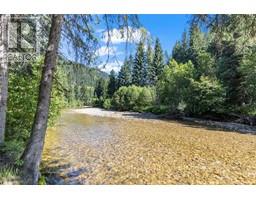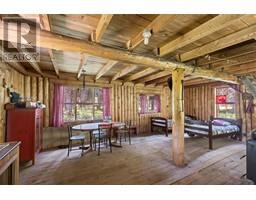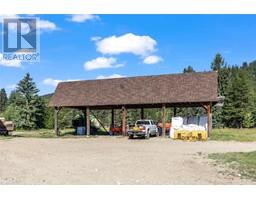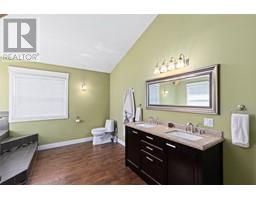6 Bedroom
2 Bathroom
5617 sqft
In Floor Heating, Other, See Remarks
Acreage
$3,995,000
Private Paradise found! This is it, over 611 acres on 5 legal titles of your own private hay, ranch, and timber land backing onto Granby Park at the end of the gorgeous Christian Valley. This “trophy” ranch offers complete privacy, and world class recreation, fishing, and hunting, and valley views! The ranch features approximately 275 cultivated acres cleared with 130 acres of that amount under pivot irrigation, a newly renovated 4,200+ sq ft, 6 Bdrm home, cabins, workshop with carriage home above, multi purpose barn, fenced and more! 11.4 KW Solar Array with 17KW AGM Battery bank. Gorgeous river running through this majestic property completes the spectacular setting. Call today for a complete package on this amazing opportunity. (id:46227)
Property Details
|
MLS® Number
|
10318080 |
|
Property Type
|
Single Family |
|
Neigbourhood
|
Christian Valley / Westbridge |
|
Community Features
|
Rural Setting |
|
Features
|
Private Setting |
|
Parking Space Total
|
10 |
|
View Type
|
River View, Mountain View, Valley View, View (panoramic) |
Building
|
Bathroom Total
|
2 |
|
Bedrooms Total
|
6 |
|
Appliances
|
Refrigerator, Dishwasher, Dryer, Range - Gas, Washer |
|
Constructed Date
|
2012 |
|
Construction Style Attachment
|
Detached |
|
Heating Fuel
|
Electric |
|
Heating Type
|
In Floor Heating, Other, See Remarks |
|
Roof Material
|
Steel |
|
Roof Style
|
Unknown |
|
Stories Total
|
2 |
|
Size Interior
|
5617 Sqft |
|
Type
|
House |
|
Utility Water
|
Dug Well |
Parking
Land
|
Acreage
|
Yes |
|
Sewer
|
Septic Tank |
|
Size Irregular
|
611 |
|
Size Total
|
611 Ac|100+ Acres |
|
Size Total Text
|
611 Ac|100+ Acres |
|
Surface Water
|
Creeks, Creek Or Stream |
|
Zoning Type
|
Unknown |
Rooms
| Level |
Type |
Length |
Width |
Dimensions |
|
Second Level |
Other |
|
|
9'0'' x 7'6'' |
|
Second Level |
Den |
|
|
11'3'' x 8'0'' |
|
Second Level |
Loft |
|
|
30'9'' x 21'4'' |
|
Second Level |
Bedroom |
|
|
17'9'' x 13'2'' |
|
Main Level |
Pantry |
|
|
8'8'' x 9'8'' |
|
Main Level |
Primary Bedroom |
|
|
14'4'' x 13'5'' |
|
Main Level |
Living Room |
|
|
20'0'' x 22'0'' |
|
Main Level |
Laundry Room |
|
|
14'0'' x 10'6'' |
|
Main Level |
Kitchen |
|
|
19'0'' x 12'9'' |
|
Main Level |
Dining Room |
|
|
14'5'' x 12'9'' |
|
Main Level |
Den |
|
|
13'8'' x 8'0'' |
|
Main Level |
Other |
|
|
20'5'' x 7'4'' |
|
Main Level |
Bedroom |
|
|
13'8'' x 9'8'' |
|
Main Level |
Bedroom |
|
|
13'4'' x 9'7'' |
|
Main Level |
Bedroom |
|
|
13'2'' x 9'8'' |
|
Main Level |
Bedroom |
|
|
17'9'' x 13'0'' |
|
Main Level |
5pc Bathroom |
|
|
Measurements not available |
|
Main Level |
5pc Bathroom |
|
|
Measurements not available |
https://www.realtor.ca/real-estate/27092941/9200-rendell-creek-road-westbridge-christian-valley-westbridge


































